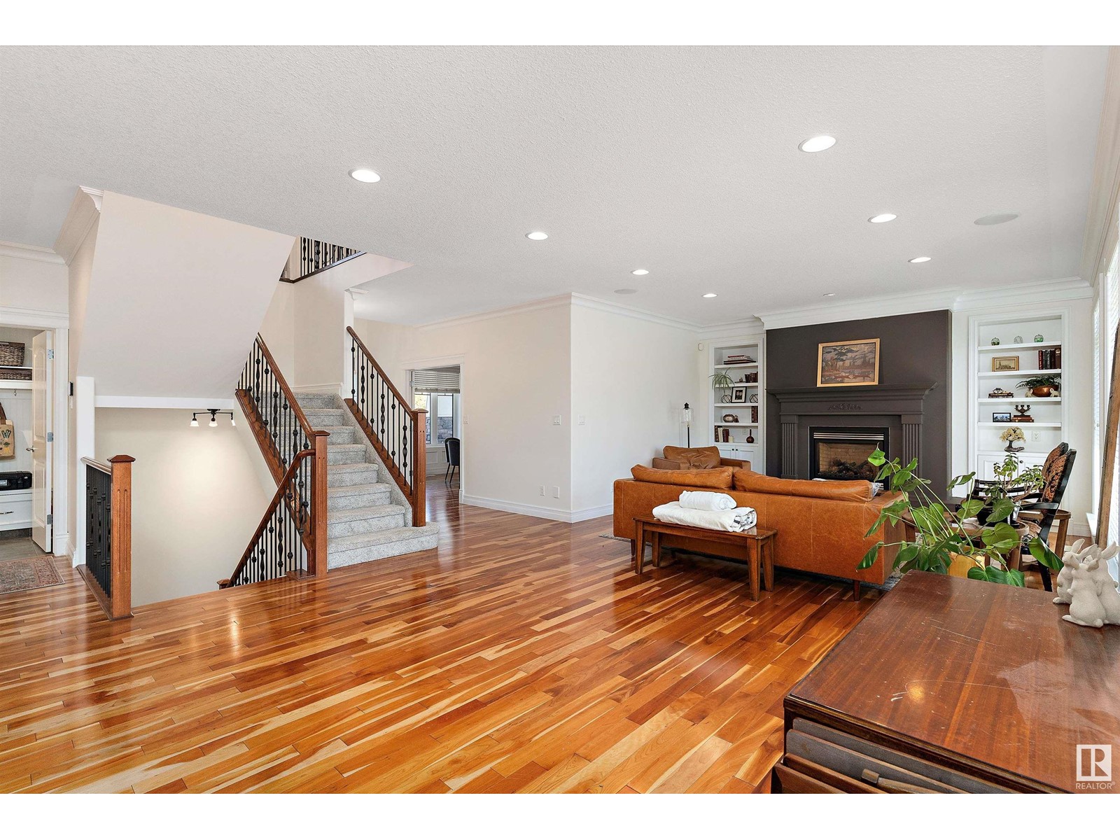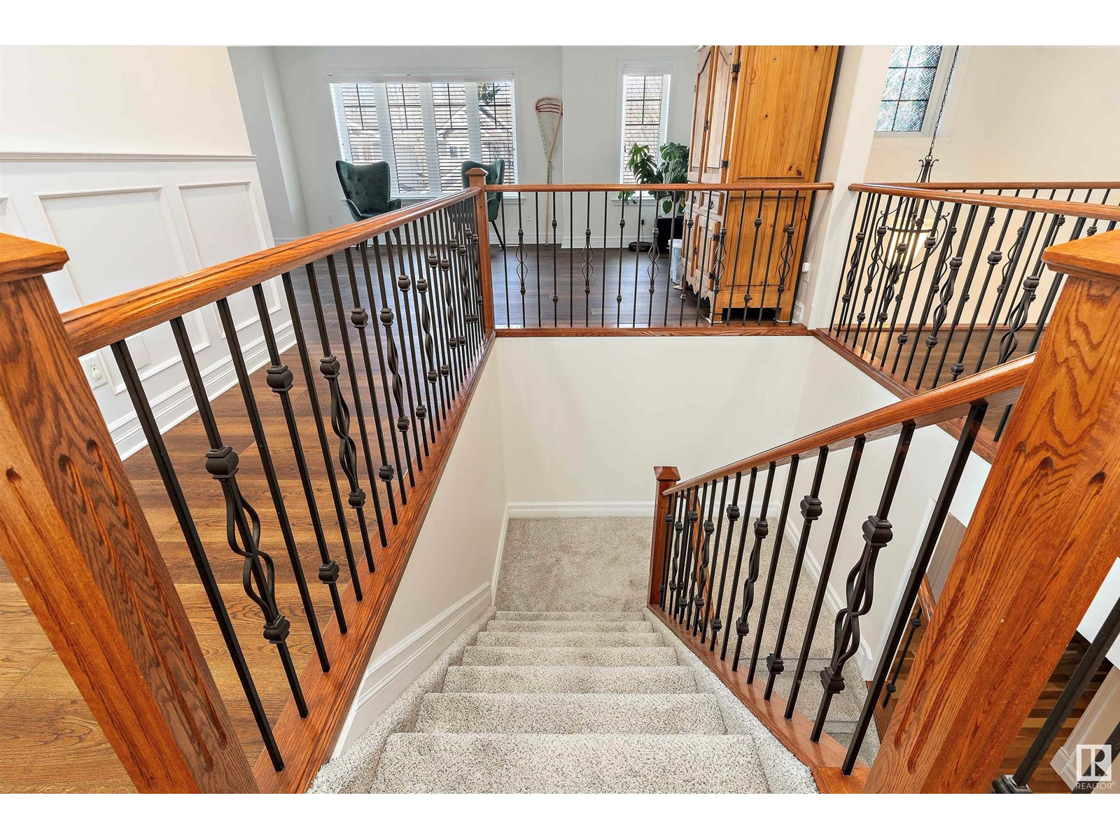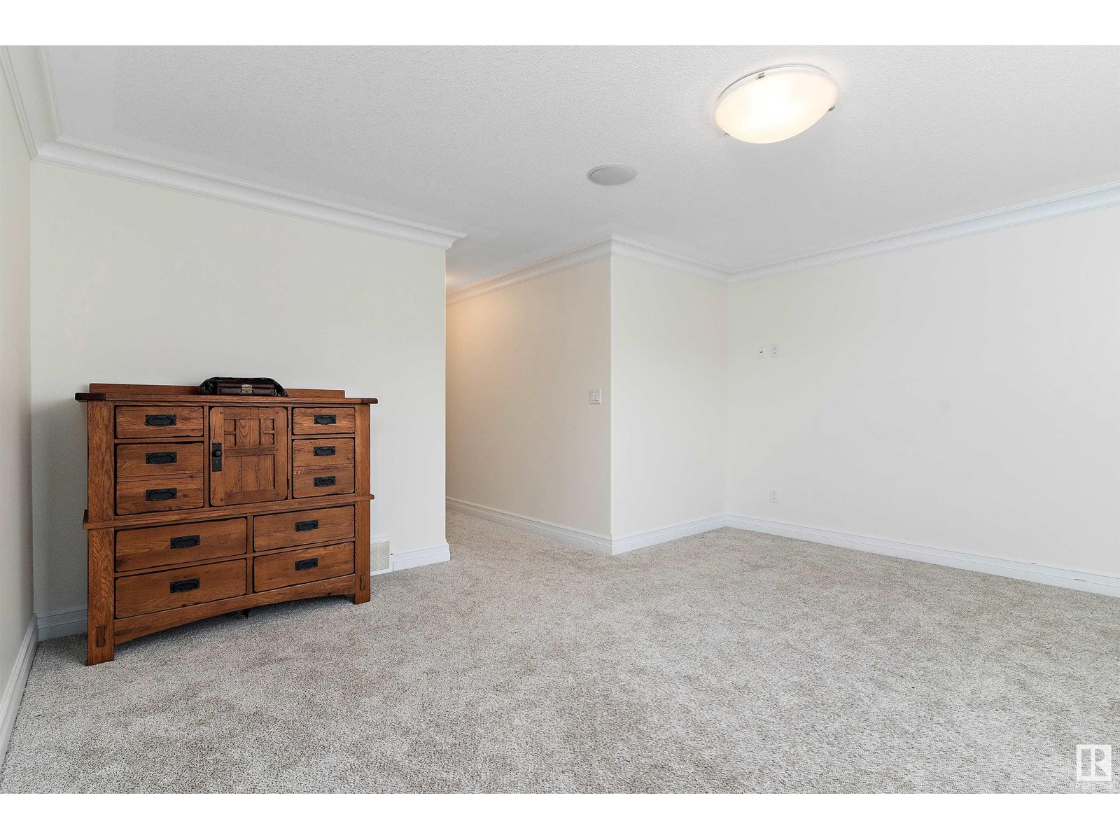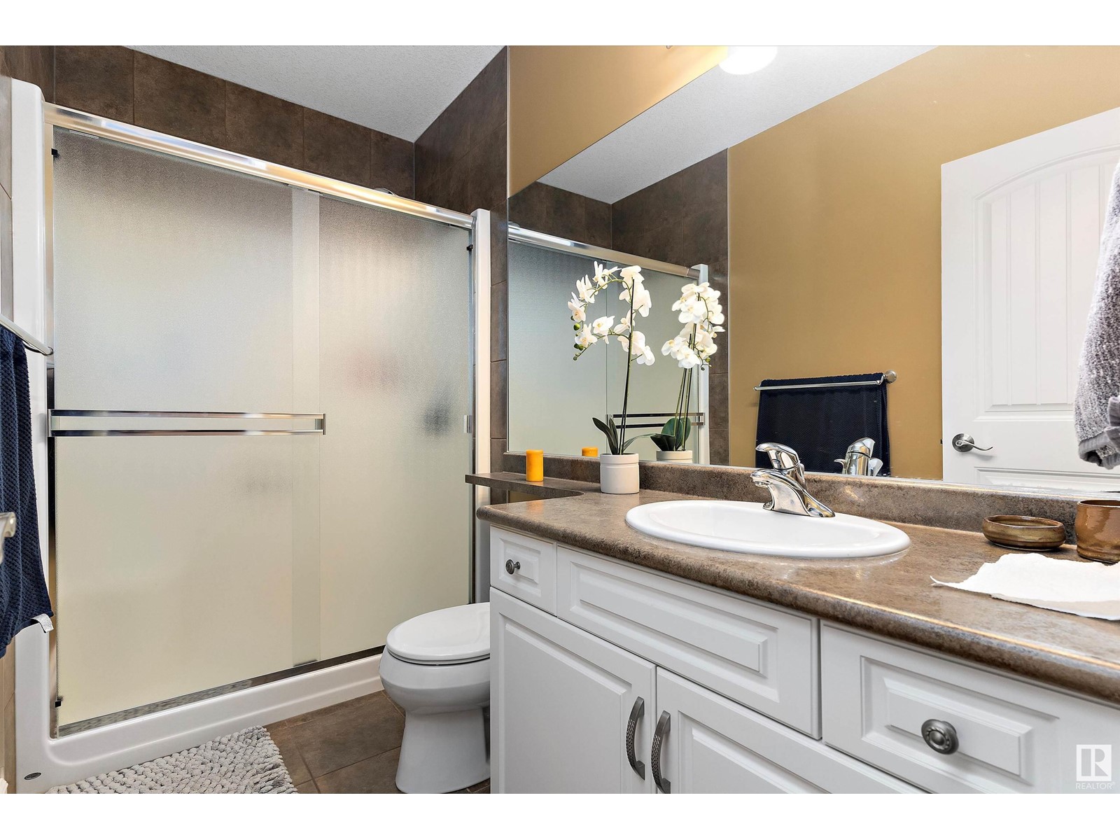5003 210 St Nw Edmonton, Alberta T6M 0A8
$989,800
Build Your Legacy! Discover this exquisite craftsman-style home in The Point at Copperwood, with over 4500 sqft of developed living space, offering privacy amid mature trees and direct access to scenic trails. A spacious foyer with fresh designer tones and rich millwork sets a warm, timeless feeling. The solid cherry kitchen features a 10' island and a custom walk-thru pantry. Three family rooms each with solid wood shelving provide an inviting retreat on each floor. Expansive windows frame the beautifully landscaped backyard, where a treated deck & stone patio invites relaxation. Comfort is enhanced by a high-efficiency furnace with steam humidifier, A/C, leaf-guard eavestroughs, and triple-pane windows. The upper level hosts 4 bedrooms (each w/ access to its own ensuite), while the lower level offers 3 versatile rooms. Thoughtful details like CAT5 wiring, underground sprinklers, upgraded flooring throughout and extra insulation complete this exceptional home. Make this the next house you call home! (id:61585)
Property Details
| MLS® Number | E4433041 |
| Property Type | Single Family |
| Neigbourhood | The Hamptons |
| Amenities Near By | Park, Playground, Public Transit, Schools, Shopping |
| Features | No Back Lane, No Smoking Home |
| Parking Space Total | 4 |
| Structure | Deck, Porch |
Building
| Bathroom Total | 5 |
| Bedrooms Total | 7 |
| Amenities | Ceiling - 10ft, Ceiling - 9ft |
| Appliances | Electronic Air Cleaner, Dishwasher, Dryer, Freezer, Garage Door Opener Remote(s), Garage Door Opener, Garburator, Microwave, Stove, Washer, Window Coverings, Refrigerator |
| Basement Development | Finished |
| Basement Type | Full (finished) |
| Constructed Date | 2006 |
| Construction Style Attachment | Detached |
| Cooling Type | Central Air Conditioning |
| Half Bath Total | 1 |
| Heating Type | Forced Air |
| Stories Total | 2 |
| Size Interior | 3,322 Ft2 |
| Type | House |
Parking
| Attached Garage | |
| Oversize |
Land
| Acreage | No |
| Fence Type | Fence |
| Land Amenities | Park, Playground, Public Transit, Schools, Shopping |
| Size Irregular | 564.4 |
| Size Total | 564.4 M2 |
| Size Total Text | 564.4 M2 |
Rooms
| Level | Type | Length | Width | Dimensions |
|---|---|---|---|---|
| Basement | Family Room | 6.27 m | 4.4 m | 6.27 m x 4.4 m |
| Basement | Bedroom 5 | 4.5 m | 3.35 m | 4.5 m x 3.35 m |
| Basement | Bedroom 6 | 3.83 m | 3.36 m | 3.83 m x 3.36 m |
| Basement | Additional Bedroom | 5.48 m | 3.48 m | 5.48 m x 3.48 m |
| Main Level | Living Room | 7.37 m | 4.61 m | 7.37 m x 4.61 m |
| Main Level | Dining Room | 4.72 m | 3.31 m | 4.72 m x 3.31 m |
| Main Level | Kitchen | 4.9 m | 3.28 m | 4.9 m x 3.28 m |
| Main Level | Den | 5.63 m | 3.81 m | 5.63 m x 3.81 m |
| Upper Level | Primary Bedroom | 7.12 m | 4.91 m | 7.12 m x 4.91 m |
| Upper Level | Bedroom 2 | 3.92 m | 3.35 m | 3.92 m x 3.35 m |
| Upper Level | Bedroom 3 | 4.18 m | 3.36 m | 4.18 m x 3.36 m |
| Upper Level | Bedroom 4 | 5.48 m | 3.48 m | 5.48 m x 3.48 m |
| Upper Level | Bonus Room | 7 m | 4.63 m | 7 m x 4.63 m |
Contact Us
Contact us for more information

Joe Tolvay
Associate
www.propertypathfinders.com/
www.facebook.com/joseph.tolvay
www.linkedin.com/in/joe-tolvay-817364b3/
1400-10665 Jasper Ave Nw
Edmonton, Alberta T5J 3S9
(403) 262-7653







































































