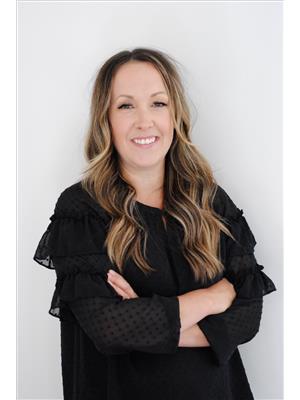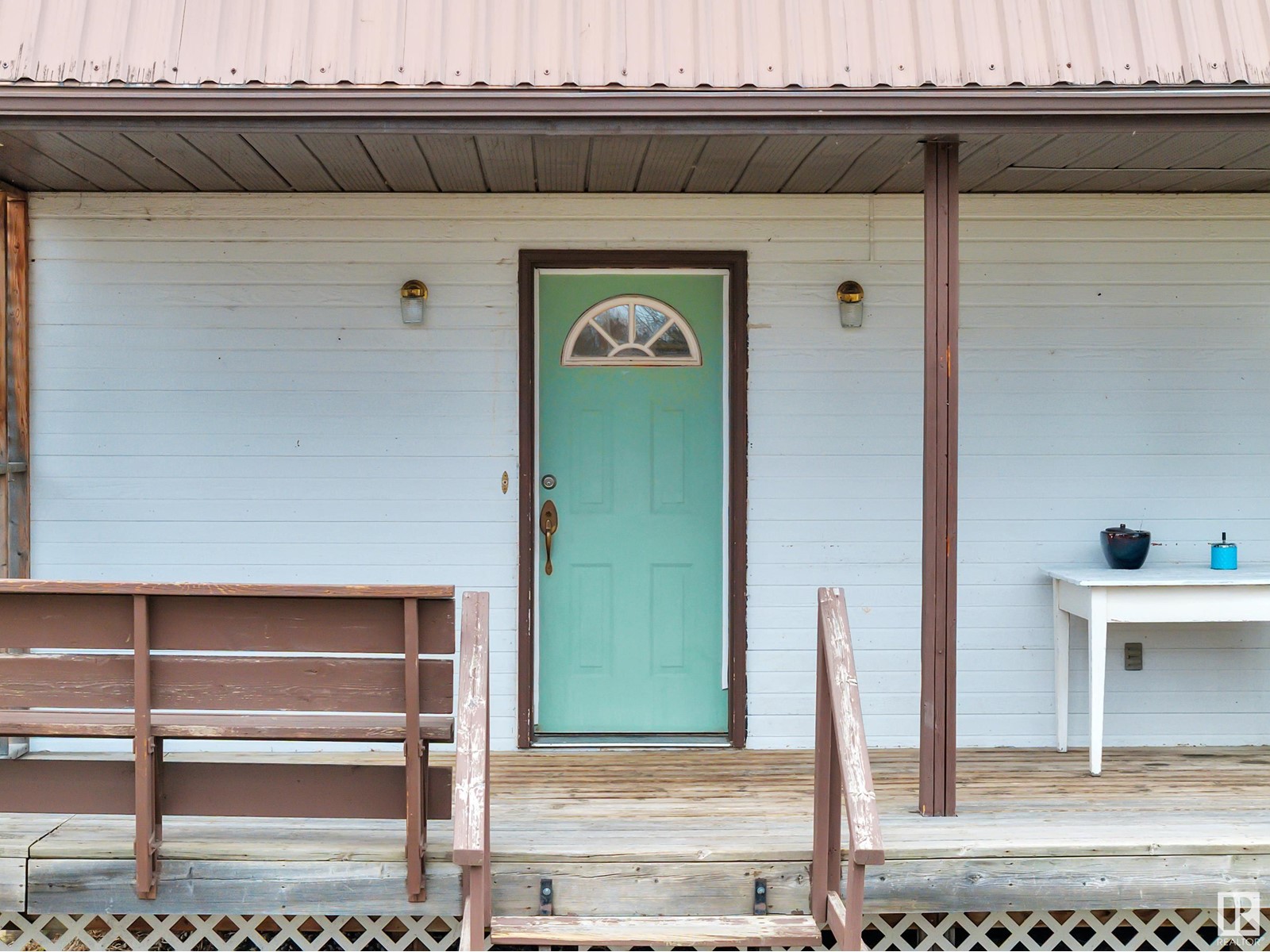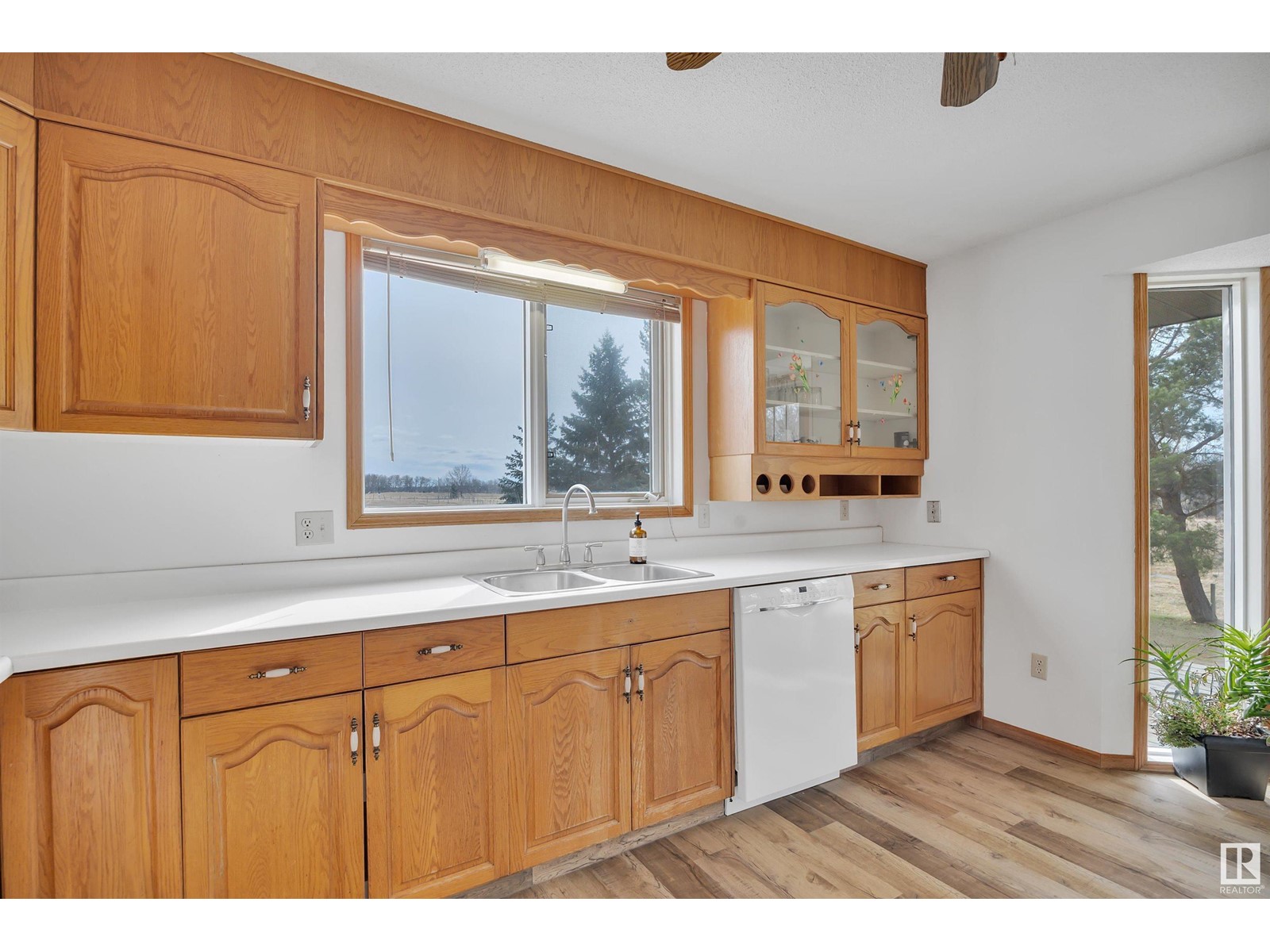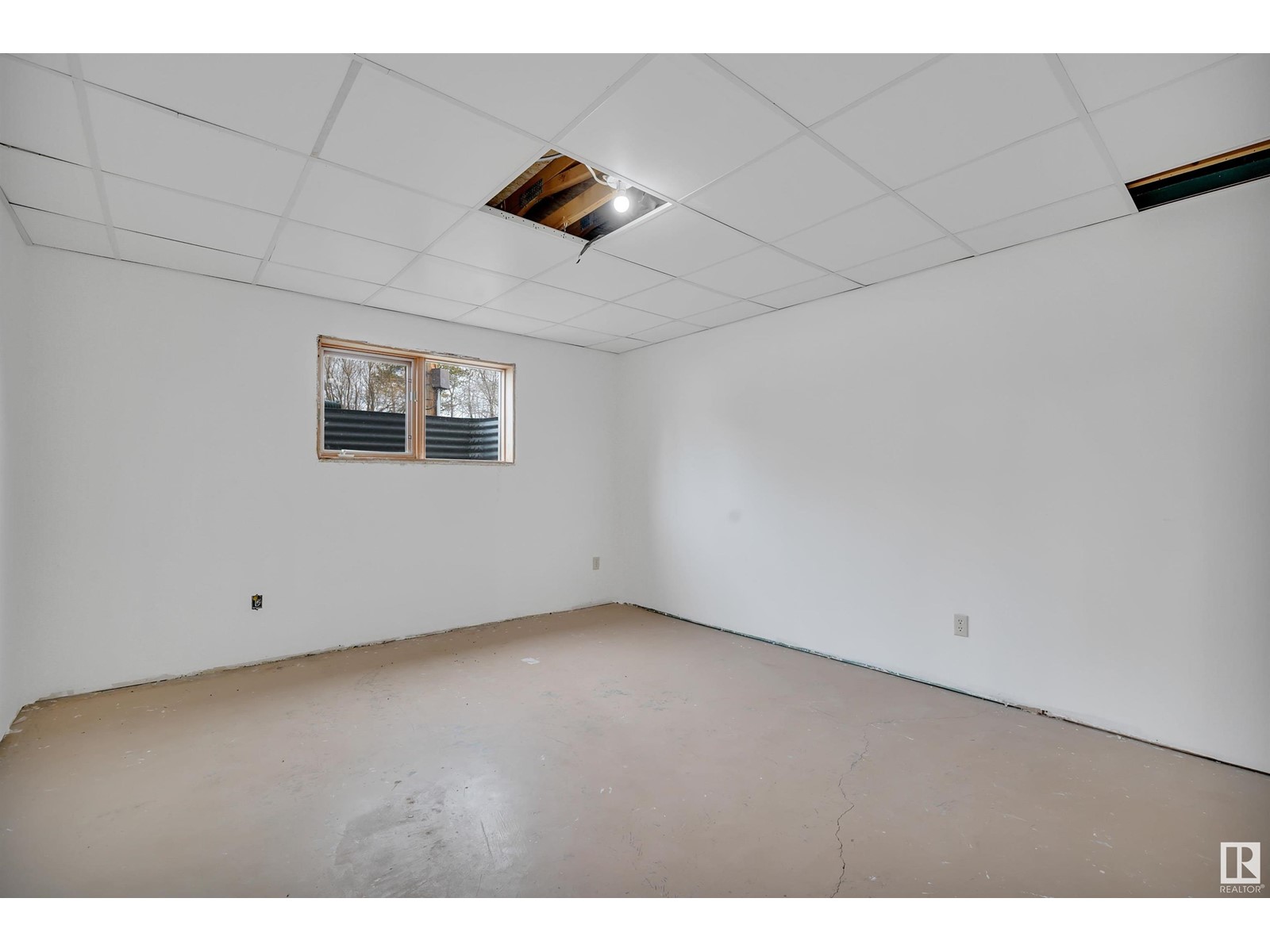5006 Trail Of 1898 Rural Lac Ste. Anne County, Alberta T0E 0J0
$534,900
Beautiful 13.84-acre property just North of Darwell-ideal for horse lovers and country living! This spacious 2-story Cape Cod style family home features 4 bedrooms and 4 bathrooms, perfect for families of all sizes. The main floor has new vinyl plank flooring and large windows that flood the space with natural light. The kitchen has lots of storage with a walk in pantry, and plenty of cupboard space. The side entrance has a large porch area or there is an entrance to the basement if space for the muddy boots is necessary. The partially finished basement offers endless possibilities to make it your own. Outside, the property is cross-fenced and set up for horses with a small barn, a shop, and a separate workshop—perfect for storage, hobbies, or a home-based business. A heavy-duty ranch gate adds both privacy and security. This property offers the perfect blend of functionality and rural charm, with room to roam, ride, and relax. Welcome home! (id:61585)
Property Details
| MLS® Number | E4431372 |
| Property Type | Single Family |
| Amenities Near By | Schools, Shopping |
| Features | Private Setting, Corner Site, No Animal Home, No Smoking Home |
| Structure | Deck, Porch |
Building
| Bathroom Total | 4 |
| Bedrooms Total | 4 |
| Appliances | Dishwasher, Dryer, Refrigerator, Stove, Washer |
| Basement Development | Partially Finished |
| Basement Type | Full (partially Finished) |
| Constructed Date | 1991 |
| Construction Style Attachment | Detached |
| Fire Protection | Smoke Detectors |
| Heating Type | In Floor Heating |
| Stories Total | 2 |
| Size Interior | 2,237 Ft2 |
| Type | House |
Land
| Acreage | Yes |
| Fence Type | Cross Fenced |
| Land Amenities | Schools, Shopping |
| Size Irregular | 13.84 |
| Size Total | 13.84 Ac |
| Size Total Text | 13.84 Ac |
Rooms
| Level | Type | Length | Width | Dimensions |
|---|---|---|---|---|
| Main Level | Living Room | 5.16 m | 3.85 m | 5.16 m x 3.85 m |
| Main Level | Dining Room | 2.24 m | 3.68 m | 2.24 m x 3.68 m |
| Main Level | Kitchen | 4.16 m | 4.74 m | 4.16 m x 4.74 m |
| Main Level | Den | 4.54 m | 3.44 m | 4.54 m x 3.44 m |
| Main Level | Bedroom 4 | 3.44 m | 4.13 m | 3.44 m x 4.13 m |
| Upper Level | Primary Bedroom | 4.93 m | 4.79 m | 4.93 m x 4.79 m |
| Upper Level | Bedroom 2 | 4.55 m | 3.44 m | 4.55 m x 3.44 m |
| Upper Level | Bedroom 3 | 3.83 m | 4.16 m | 3.83 m x 4.16 m |
Contact Us
Contact us for more information

Kimberly Cowan
Associate
105, 4302 33 Street
Stony Plain, Alberta T7Z 2A9
(780) 963-2285
(780) 963-0197






























































