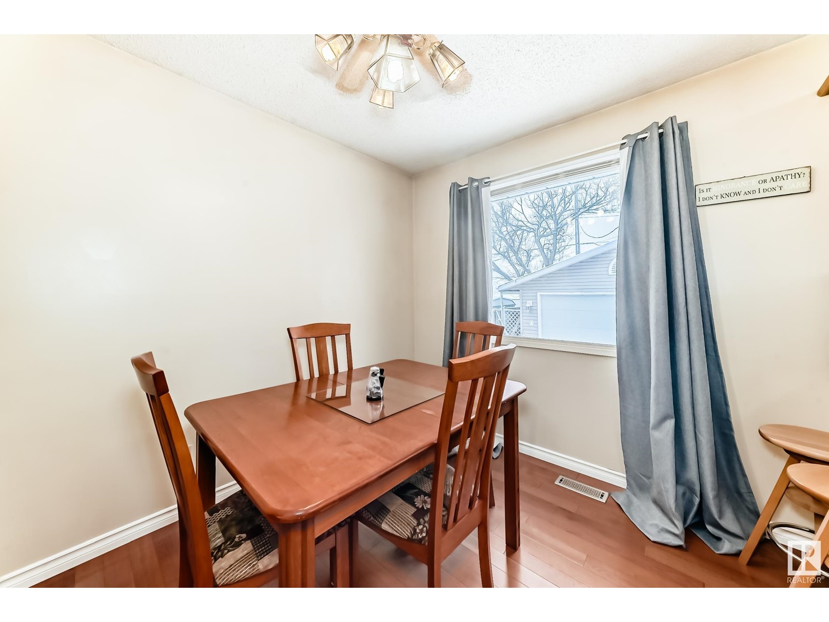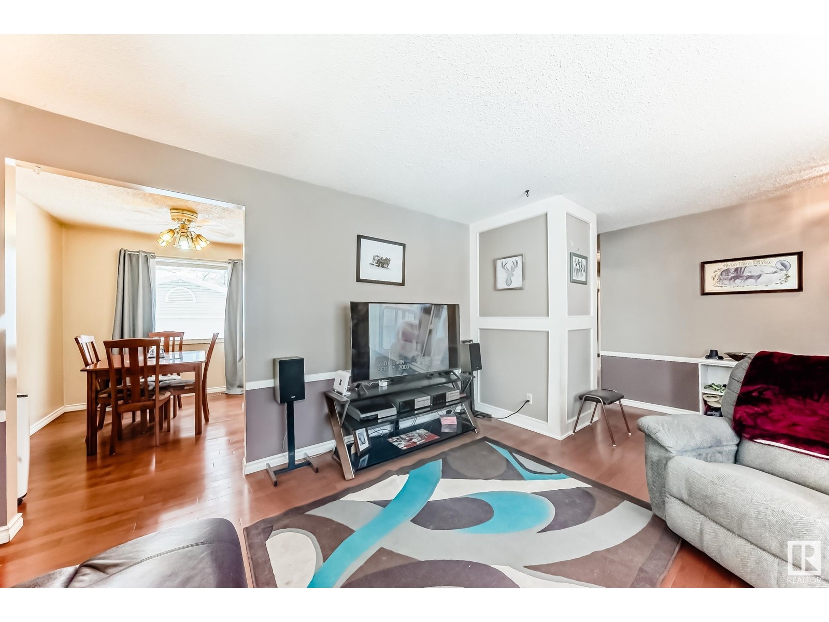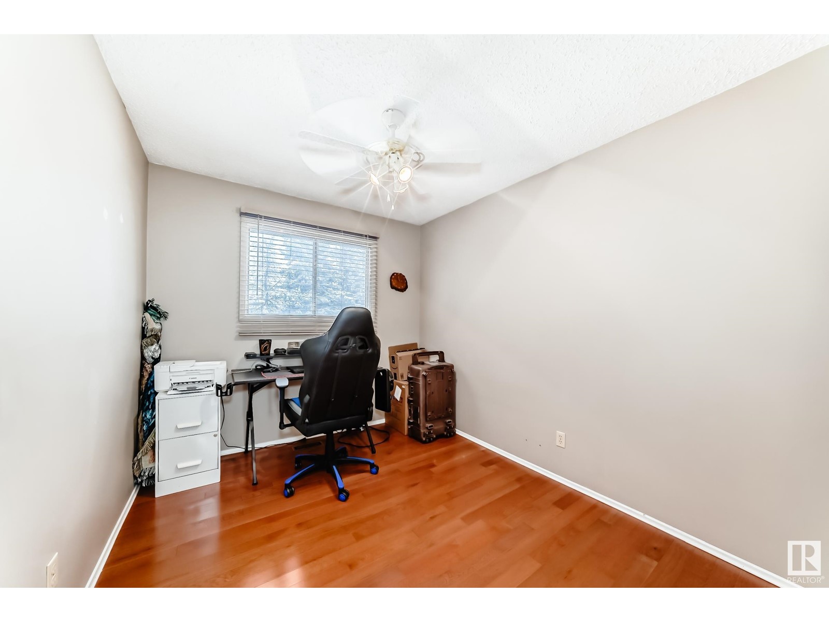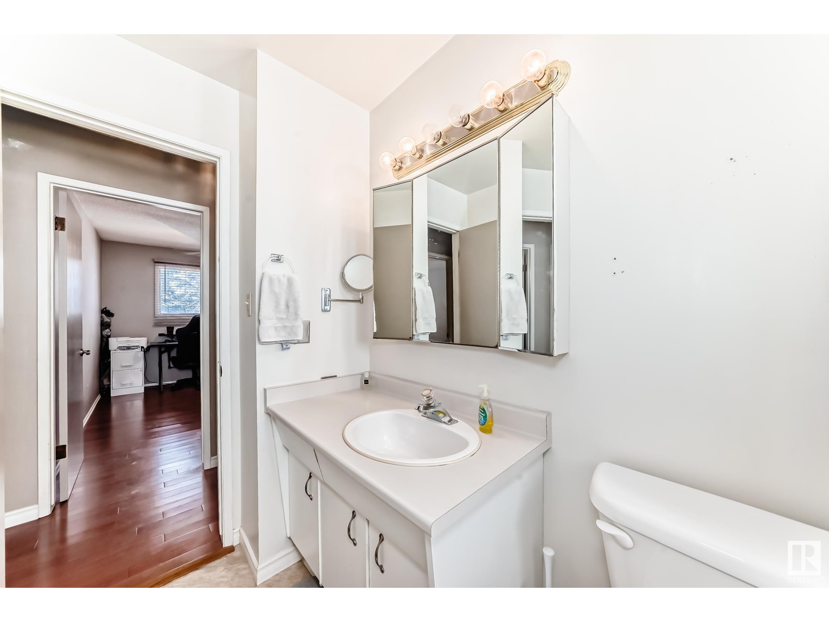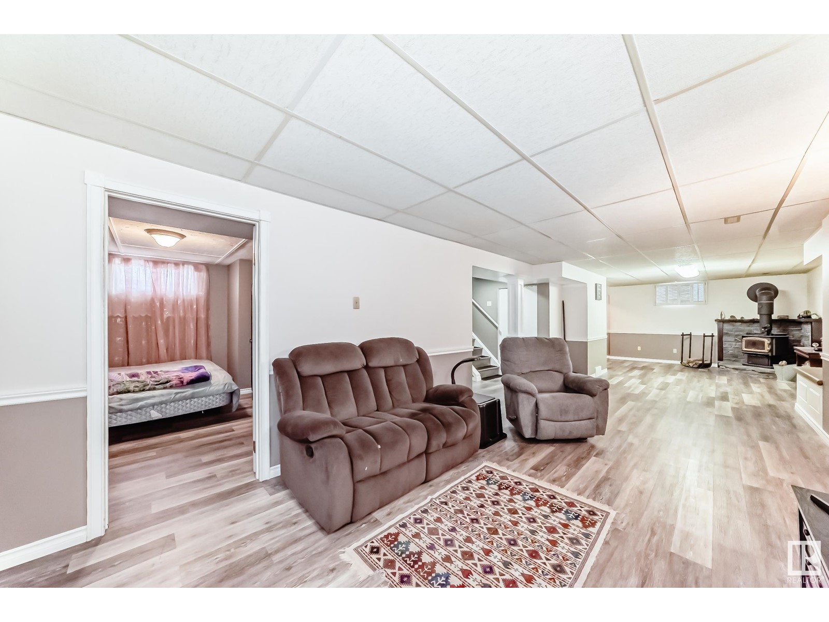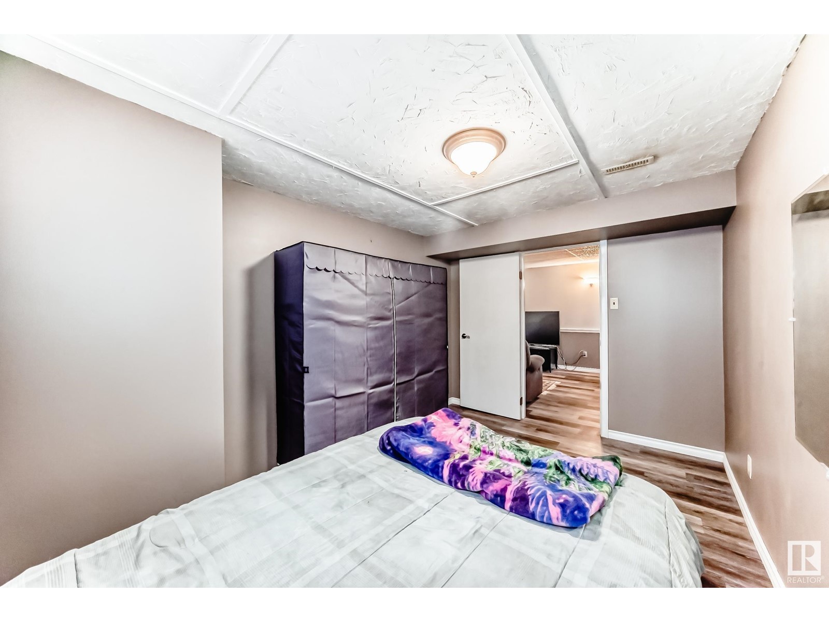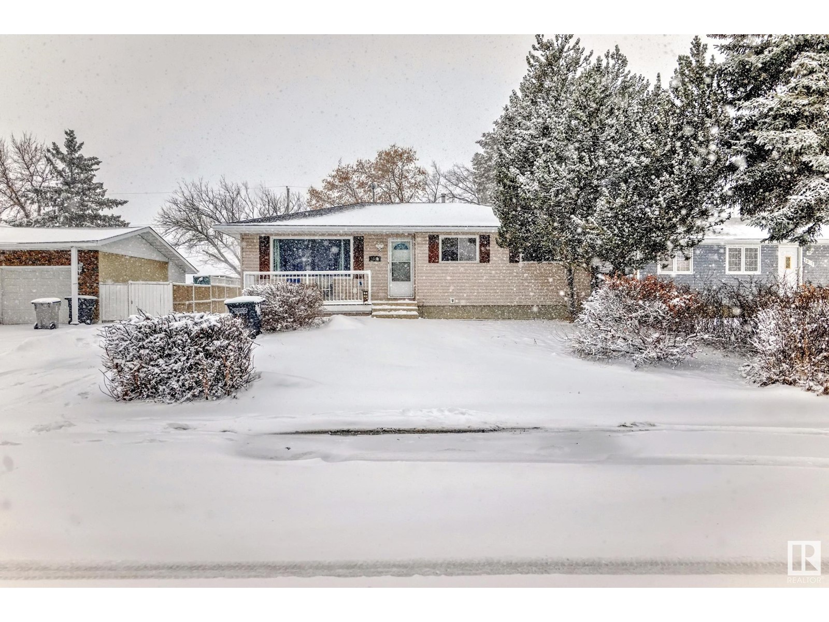5008 59 St Redwater, Alberta T0A 2W0
$298,000
Prime Location! A Must-See Bungalow Backing onto Scenic Greenspace Welcome home to this charming three-bedroom bungalow, featuring a spacious living room, a well-appointed kitchen, and inviting dining area. Beautiful hardwood floors flow throughout the main level, adding warmth and character. A four-piece bathroom completes this level. The versatile lower level is designed for comfort and functionality, offering a large recreation room with a cozy wood stove, a fourth bedroom/den, a three-piece bathroom, durable vinyl plank flooring, and ample storage space. Step outside into your private, park-like backyard, where you'll find a patio, mature trees, and full fencing—a serene retreat perfect for relaxing or entertaining. Enjoy the added convenience of a heated, and insulated 20x24 double detached garage and a storage shed—all backing onto stunning open greenspace. Don’t miss out (id:61585)
Property Details
| MLS® Number | E4427566 |
| Property Type | Single Family |
| Neigbourhood | Redwater |
| Features | Treed, Flat Site |
| Structure | Deck |
Building
| Bathroom Total | 2 |
| Bedrooms Total | 3 |
| Appliances | Dryer, Freezer, Microwave Range Hood Combo, Refrigerator, Storage Shed, Stove, Window Coverings |
| Architectural Style | Bungalow |
| Basement Development | Finished |
| Basement Type | Full (finished) |
| Constructed Date | 1976 |
| Construction Style Attachment | Detached |
| Heating Type | Forced Air |
| Stories Total | 1 |
| Size Interior | 1,045 Ft2 |
| Type | House |
Parking
| Detached Garage |
Land
| Acreage | No |
| Fence Type | Fence |
| Size Irregular | 589.01 |
| Size Total | 589.01 M2 |
| Size Total Text | 589.01 M2 |
Rooms
| Level | Type | Length | Width | Dimensions |
|---|---|---|---|---|
| Lower Level | Other | 3.13 m | 3.13 m x Measurements not available | |
| Lower Level | Laundry Room | 4.33 m | 4.33 m x Measurements not available | |
| Main Level | Living Room | 4.29 m | 4.29 m x Measurements not available | |
| Main Level | Dining Room | 3 m | 3 m x Measurements not available | |
| Main Level | Kitchen | 2.99 m | 2.99 m x Measurements not available | |
| Main Level | Primary Bedroom | 3.87 m | 3.87 m x Measurements not available | |
| Main Level | Bedroom 2 | 3.15 m | 3.15 m x Measurements not available | |
| Main Level | Bedroom 3 | 2.99 m | 2.99 m x Measurements not available |
Contact Us
Contact us for more information
Lorraine A. Girouard
Associate
(780) 439-9696
9920 79 Ave Nw
Edmonton, Alberta T6E 1R4
(780) 433-9999
(780) 439-9696






