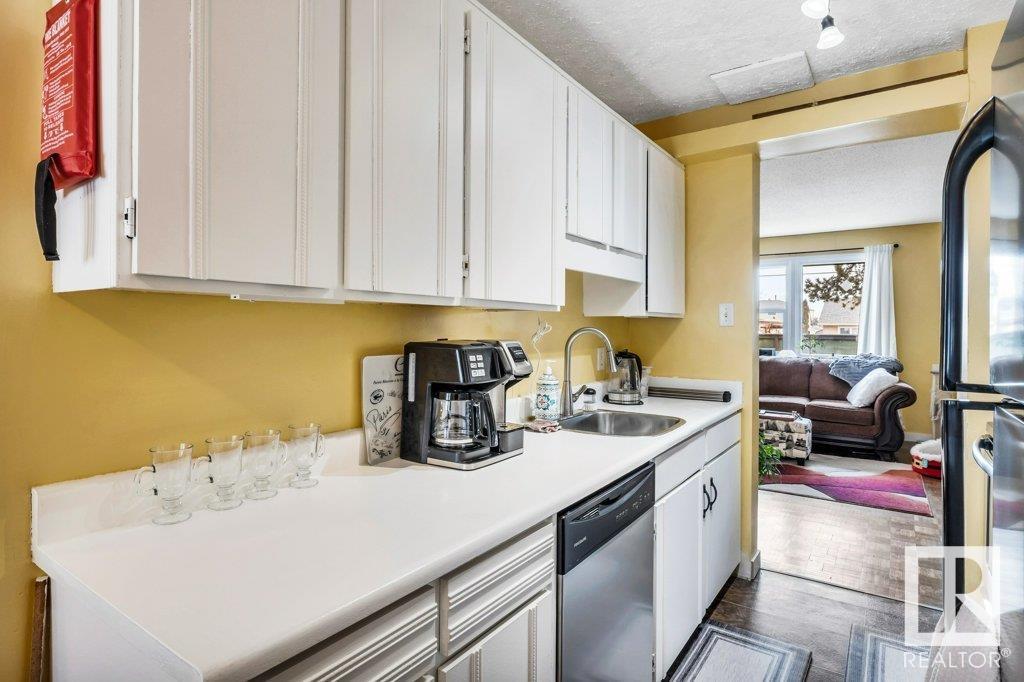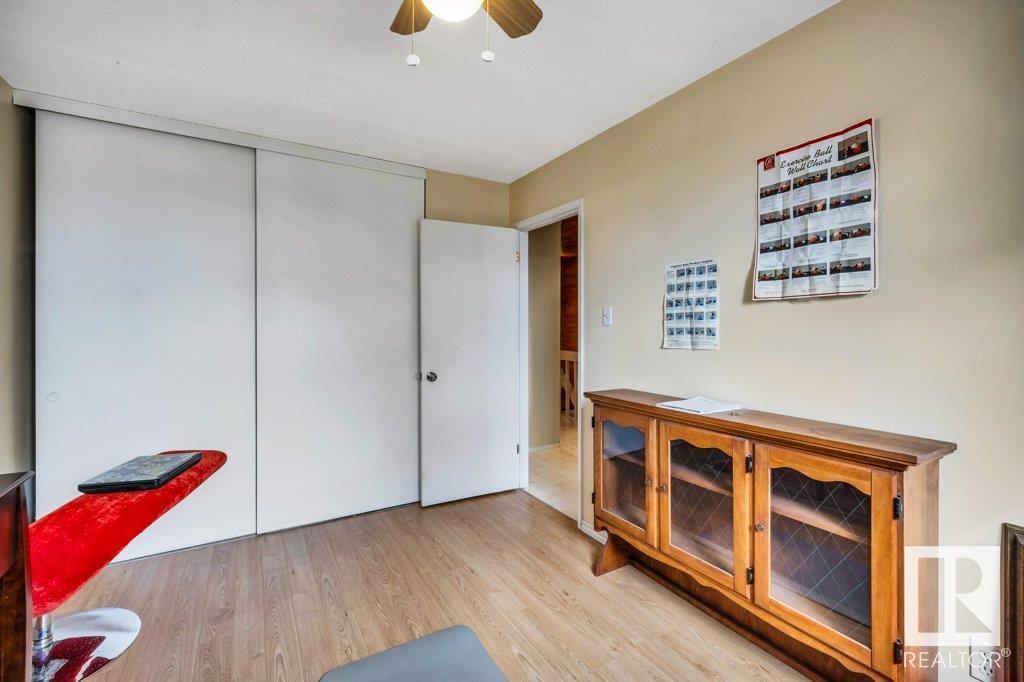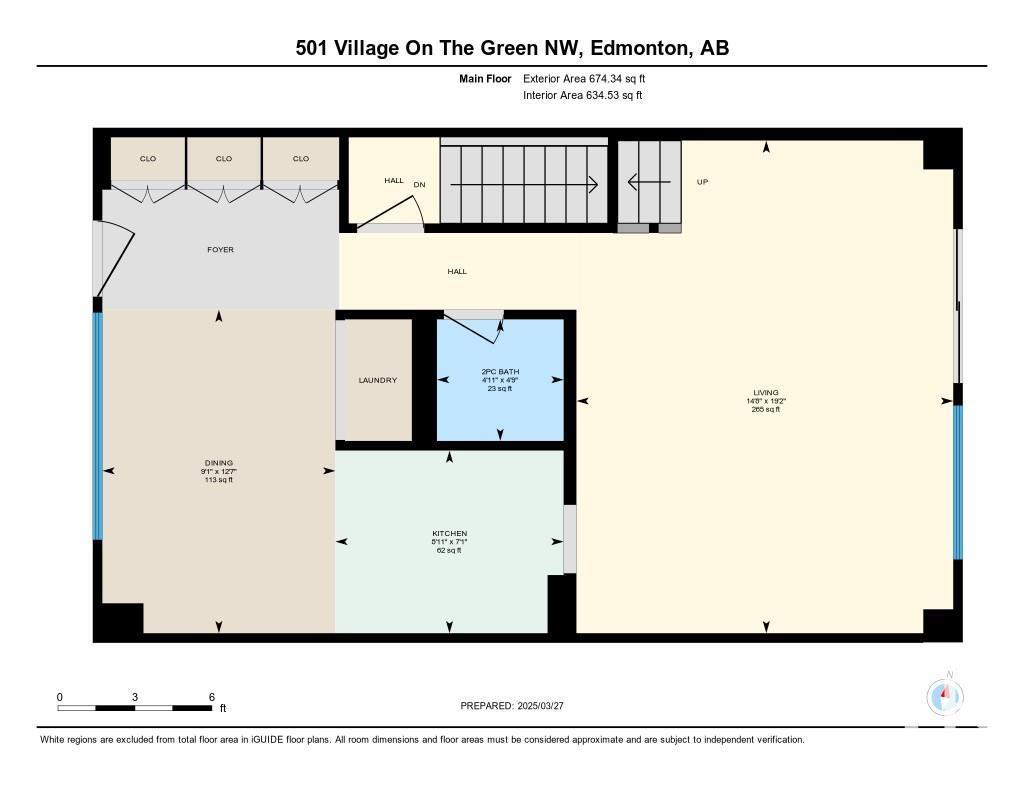501 Village On The Green Gr Nw Edmonton, Alberta T5A 1H2
$194,900Maintenance, Exterior Maintenance, Insurance, Other, See Remarks, Property Management
$523 Monthly
Maintenance, Exterior Maintenance, Insurance, Other, See Remarks, Property Management
$523 MonthlyCalling all buyers looking for a great valued property! Check out this 3-bedroom townhome boasting 1350 sqft, fenced yard + TWO UNDERGOUND PARKING STALLS. Village on the Green is situated directly across from Londonderry Mall, transit, schools & leisure center making for an exception location. The unit is tucked away in the back corner of the complex & just steps from visitor parking. Drive into the gated & secure underground parkade with direct access into your new home. This eclectic unit will impress with its sprawling size including a massive living room with parquet floors looking out onto your yard, galley kitchen, main floor laundry & 3 exceptionally sized bedrooms upstairs. The basement includes loads of storage, utilities, garage access & even a sauna! The complex has seen many recent upgrades done to it. (id:61585)
Property Details
| MLS® Number | E4427834 |
| Property Type | Single Family |
| Neigbourhood | York |
| Amenities Near By | Public Transit, Schools, Shopping |
| Community Features | Public Swimming Pool |
| Features | No Smoking Home |
| Parking Space Total | 2 |
| Structure | Patio(s) |
Building
| Bathroom Total | 2 |
| Bedrooms Total | 3 |
| Appliances | Dishwasher, Dryer, Fan, Refrigerator, Stove, Washer |
| Basement Development | Unfinished |
| Basement Type | Full (unfinished) |
| Constructed Date | 1968 |
| Construction Style Attachment | Attached |
| Half Bath Total | 1 |
| Heating Type | Forced Air |
| Stories Total | 2 |
| Size Interior | 1,360 Ft2 |
| Type | Row / Townhouse |
Parking
| Parkade | |
| Underground |
Land
| Acreage | No |
| Fence Type | Fence |
| Land Amenities | Public Transit, Schools, Shopping |
| Size Irregular | 206.87 |
| Size Total | 206.87 M2 |
| Size Total Text | 206.87 M2 |
Rooms
| Level | Type | Length | Width | Dimensions |
|---|---|---|---|---|
| Main Level | Living Room | 5.8 m | 4.5 m | 5.8 m x 4.5 m |
| Main Level | Dining Room | 3.8 m | 2.8 m | 3.8 m x 2.8 m |
| Main Level | Kitchen | 2.2 m | 2.7 m | 2.2 m x 2.7 m |
| Upper Level | Primary Bedroom | 5.2 m | 3.6 m | 5.2 m x 3.6 m |
| Upper Level | Bedroom 2 | 2.8 m | 3.8 m | 2.8 m x 3.8 m |
| Upper Level | Bedroom 3 | 3 m | 2.7 m | 3 m x 2.7 m |
Contact Us
Contact us for more information

Jonathan C. Hull
Broker
(780) 401-3463
www.youtube.com/embed/5eDhvQPxyok
jonhull.ca/
www.facebook.com/JonHull2PercentRealtyPro/
www.linkedin.com/nhome/?trk=
www.youtube.com/embed/5eDhvQPxyok
102-1253 91 St Sw
Edmonton, Alberta T6X 1E9
(780) 660-0000
(780) 401-3463






































