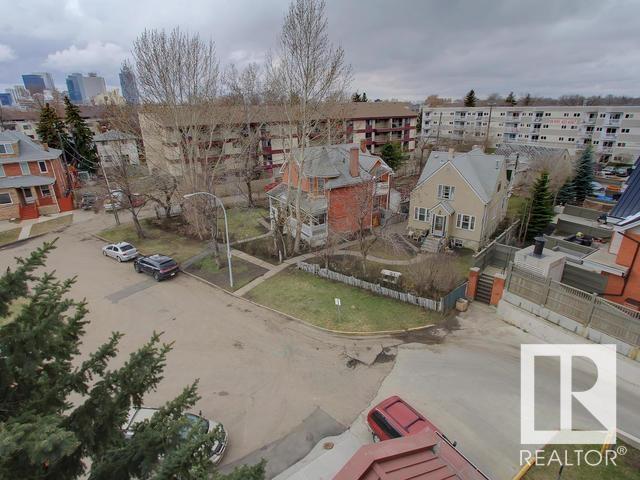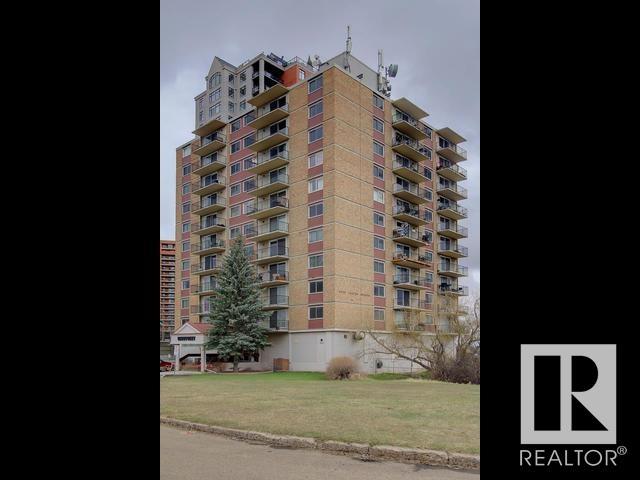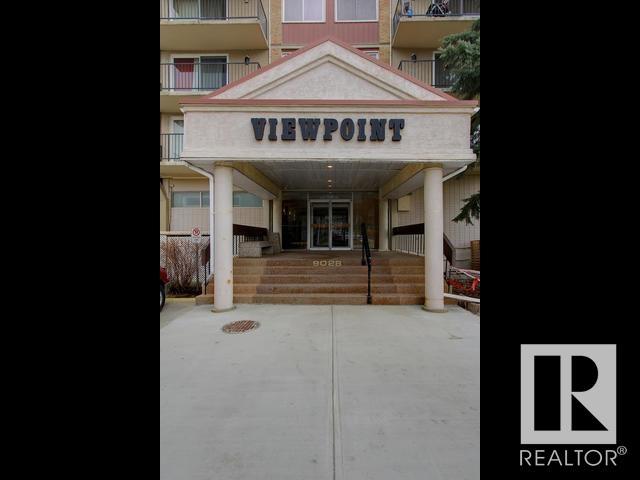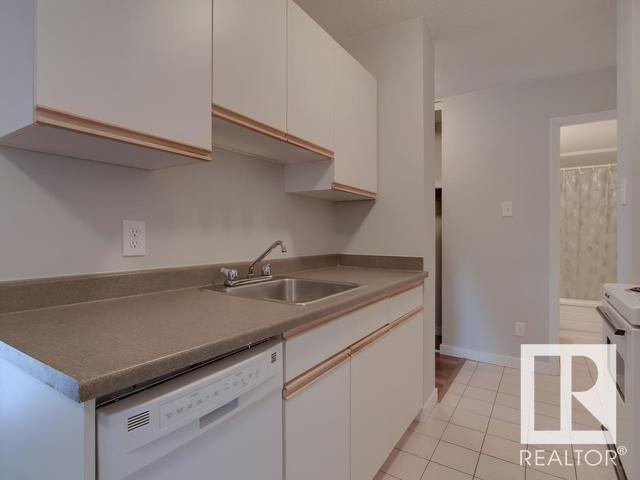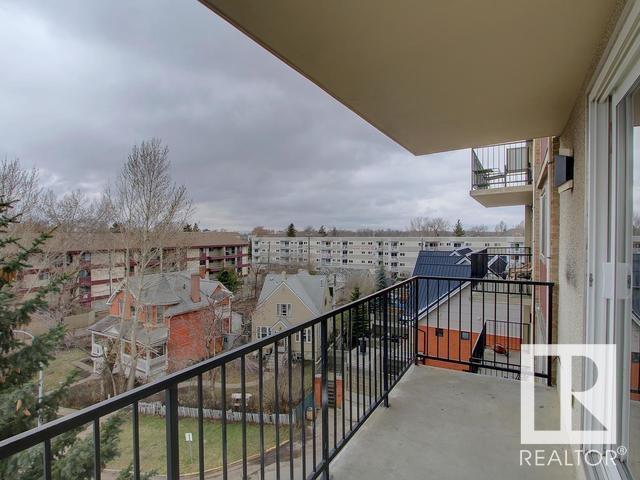#504 9028 Jasper Av Nw Edmonton, Alberta T5H 3Y6
$84,800Maintenance, Caretaker, Electricity, Exterior Maintenance, Heat, Insurance, Common Area Maintenance, Other, See Remarks, Property Management, Water
$572.35 Monthly
Maintenance, Caretaker, Electricity, Exterior Maintenance, Heat, Insurance, Common Area Maintenance, Other, See Remarks, Property Management, Water
$572.35 MonthlyI'm pleased to present a charming one-bedroom, one-bathroom apartment condominium situated in a well-constructed concrete and steel building. This cozy home boasts city views and a glimpse of the river valley. The building is known for its quiet concrete construction. Inside, you'll find a spacious open-concept living and dining room that leads directly to a west-facing balcony, perfect for enjoying the afternoon sun. The bedroom is well-appointed with ample closet space and also offers a pleasant west-facing view. The efficient galley-style kitchen provides good storage and workspace and comes equipped with a refrigerator, stove, and dishwasher. The four-piece bathroom is conveniently located off the main living area. The south-west facing covered balcony is a wonderful spot to relax and soak up the sunlight. This property also includes an assigned underground parking stall. Its location is highly convenient, just steps away from the Downtown core and the new Valley Line LRT. Monthly fee includes power. (id:61585)
Property Details
| MLS® Number | E4433276 |
| Property Type | Single Family |
| Neigbourhood | Boyle Street |
| Amenities Near By | Golf Course, Shopping |
| Features | Ravine, No Animal Home, No Smoking Home |
| Parking Space Total | 1 |
| View Type | Ravine View, City View |
Building
| Bathroom Total | 1 |
| Bedrooms Total | 1 |
| Appliances | Dishwasher, Refrigerator, Stove |
| Basement Type | None |
| Constructed Date | 1971 |
| Heating Type | Baseboard Heaters |
| Size Interior | 579 Ft2 |
| Type | Apartment |
Parking
| Heated Garage | |
| Parkade | |
| Indoor | |
| Underground |
Land
| Acreage | No |
| Land Amenities | Golf Course, Shopping |
Rooms
| Level | Type | Length | Width | Dimensions |
|---|---|---|---|---|
| Main Level | Living Room | 6.27 m | 3.96 m | 6.27 m x 3.96 m |
| Main Level | Dining Room | 2.25 m | 2.13 m | 2.25 m x 2.13 m |
| Main Level | Kitchen | 2.17 m | 2.11 m | 2.17 m x 2.11 m |
| Main Level | Primary Bedroom | 4.41 m | 2.75 m | 4.41 m x 2.75 m |
Contact Us
Contact us for more information
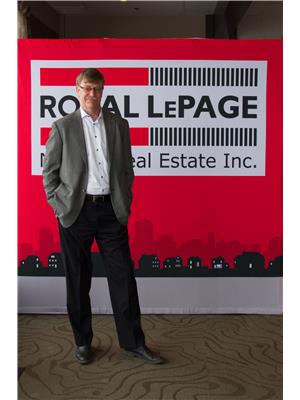
Frank A. Vanderbleek
Associate
(780) 431-5624
www.franklythebest.ca/
twitter.com/FrankvdBLEEK
www.facebook.com/FrankVanderbleekroyallepage
www.linkedin.com/in/frank-vanderbleek-86677844/
3018 Calgary Trail Nw
Edmonton, Alberta T6J 6V4
(780) 431-5600
(780) 431-5624
