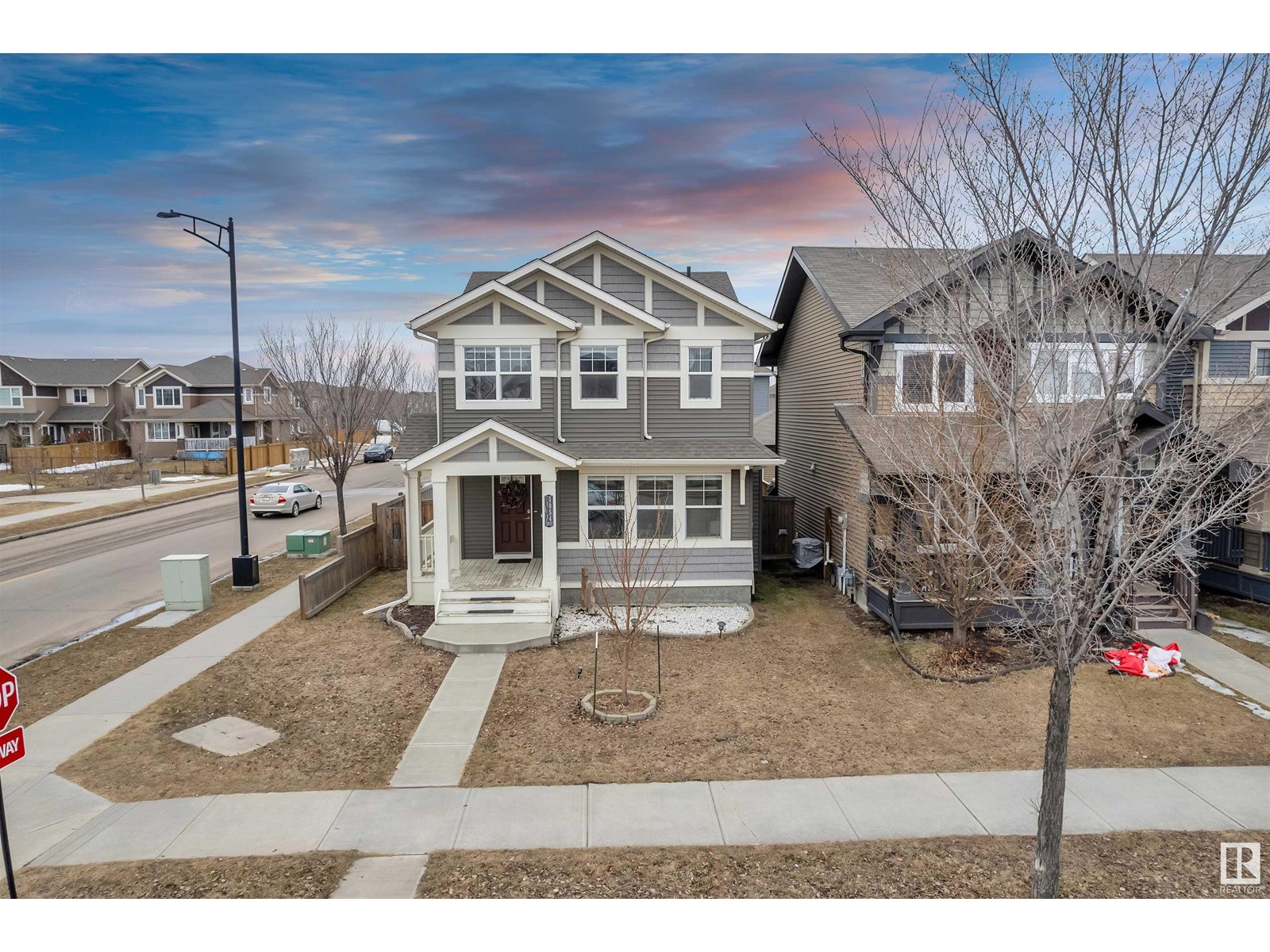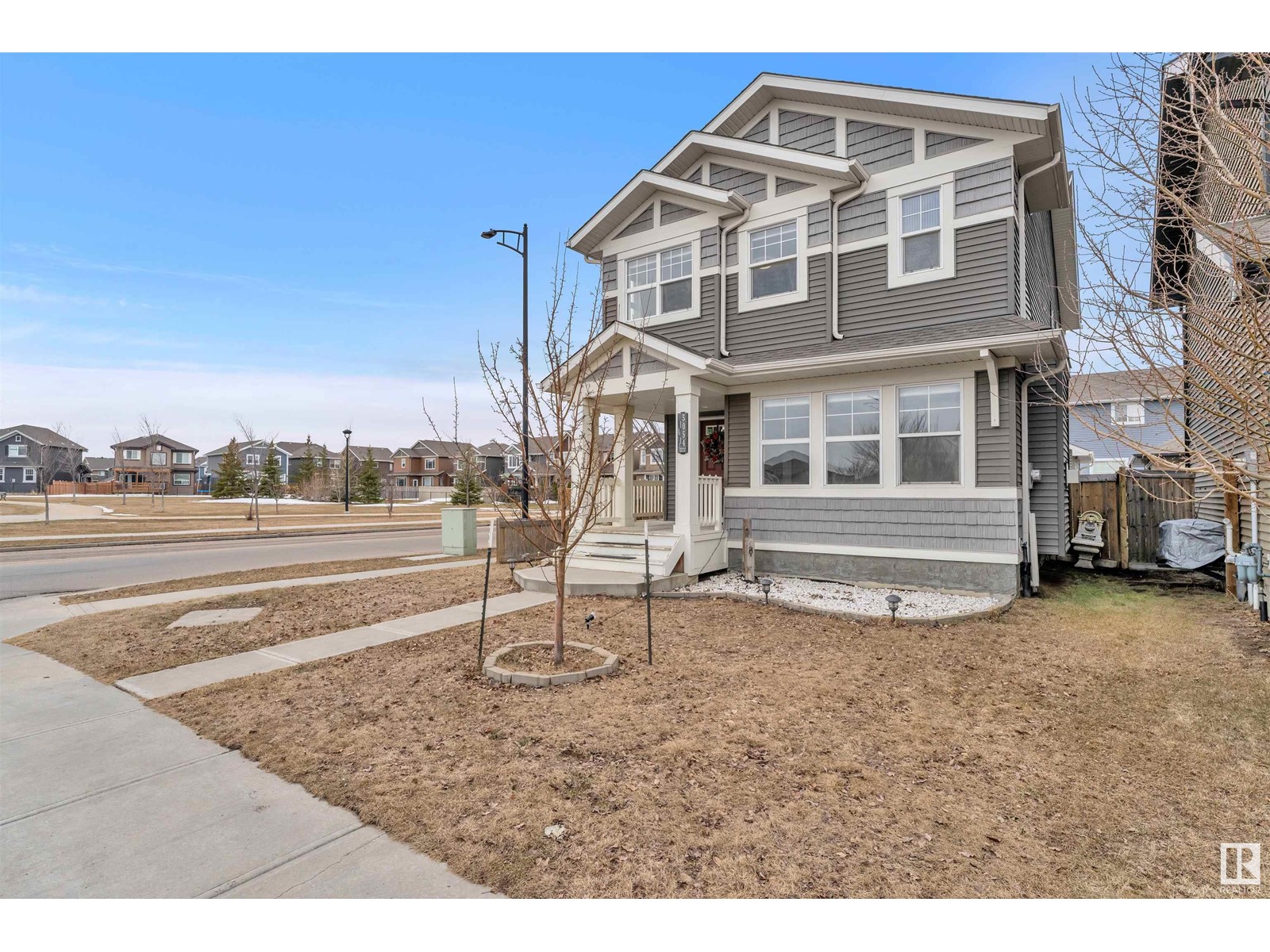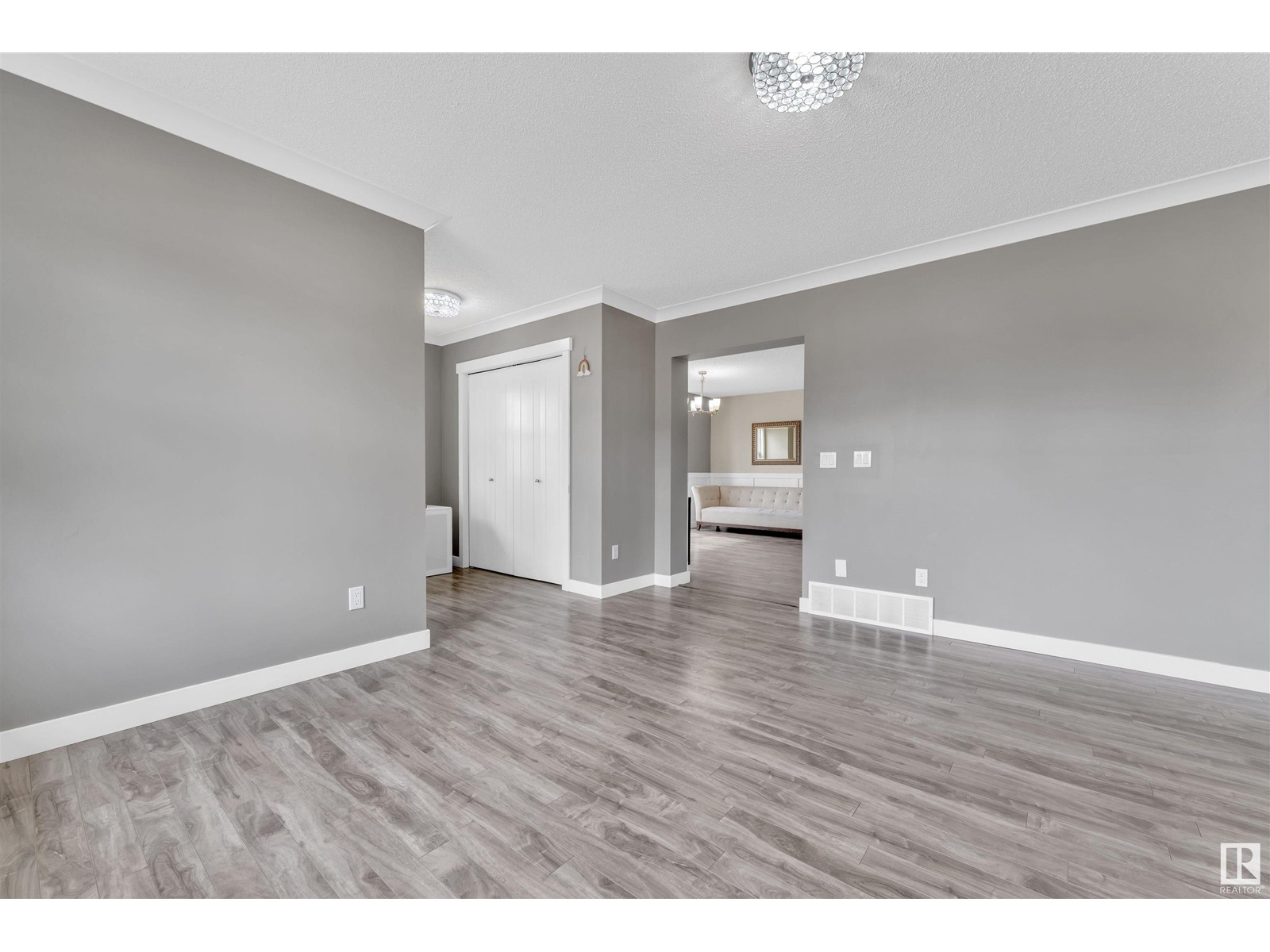5054 Orchards Gate Ga Sw Edmonton, Alberta T6X 0X5
$509,900
This Beautifully well-maintained Single family home sits on a prime Corner lot! Gorgeous EAST Facing DETACHED HOME in one of Edmonton’s desirable neighborhood of ORCHARDS w/easy access to Playground, Public Transportation, Schools, Orchard's Recreation Centre and Commercial Plaza. Stylish & Elegant kitchen cabinets with all STAINLESS STEEL kitchen appliances, capacious nook/dining area perfect for entertaining guests and fairly large backyard. Tons of Natural light. Upper floor has Primary Bedroom with 3 piece en-suite, Two additional bedrooms and a 3pc Common bath. Laundry is conveniently located at the upper level . Additional features include a double detached car garage and a Deck (FULLY LANDSCAPED & FENCED). BASEMENT is partially done & awaits custom development. Close to parks, schools, walking trails, shopping & more. (id:61585)
Property Details
| MLS® Number | E4427875 |
| Property Type | Single Family |
| Neigbourhood | The Orchards At Ellerslie |
| Amenities Near By | Playground, Public Transit, Schools |
| Features | Corner Site, Lane |
| Structure | Deck |
Building
| Bathroom Total | 3 |
| Bedrooms Total | 3 |
| Appliances | Dishwasher, Dryer, Microwave Range Hood Combo, Refrigerator, Stove, Washer, Window Coverings |
| Basement Development | Partially Finished |
| Basement Type | Full (partially Finished) |
| Constructed Date | 2014 |
| Construction Style Attachment | Detached |
| Fire Protection | Smoke Detectors |
| Half Bath Total | 1 |
| Heating Type | Forced Air |
| Stories Total | 2 |
| Size Interior | 1,693 Ft2 |
| Type | House |
Parking
| Detached Garage |
Land
| Acreage | No |
| Fence Type | Fence |
| Land Amenities | Playground, Public Transit, Schools |
| Size Irregular | 370.3 |
| Size Total | 370.3 M2 |
| Size Total Text | 370.3 M2 |
Rooms
| Level | Type | Length | Width | Dimensions |
|---|---|---|---|---|
| Main Level | Living Room | Measurements not available | ||
| Main Level | Dining Room | Measurements not available | ||
| Main Level | Kitchen | Measurements not available | ||
| Main Level | Family Room | Measurements not available | ||
| Upper Level | Primary Bedroom | Measurements not available | ||
| Upper Level | Bedroom 2 | Measurements not available | ||
| Upper Level | Bedroom 3 | Measurements not available |
Contact Us
Contact us for more information
. Tajinder Singh
Associate
4107 99 St Nw
Edmonton, Alberta T6E 3N4
(780) 450-6300
(780) 450-6670














































