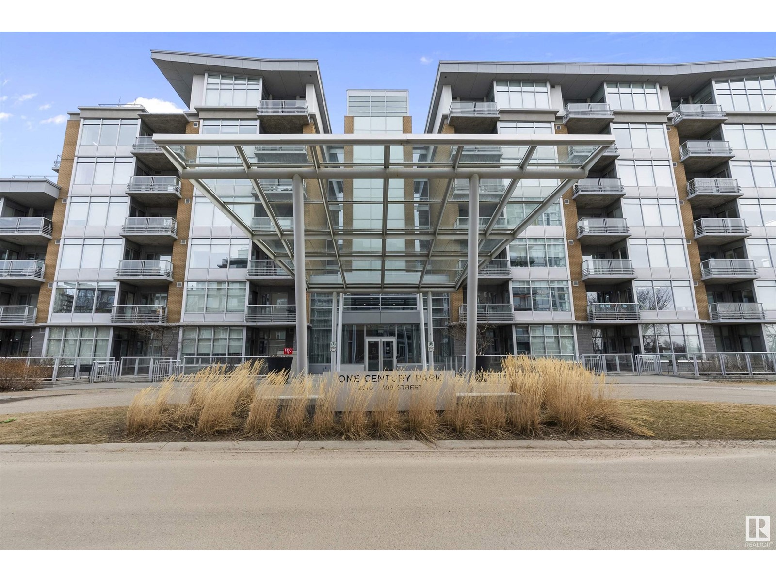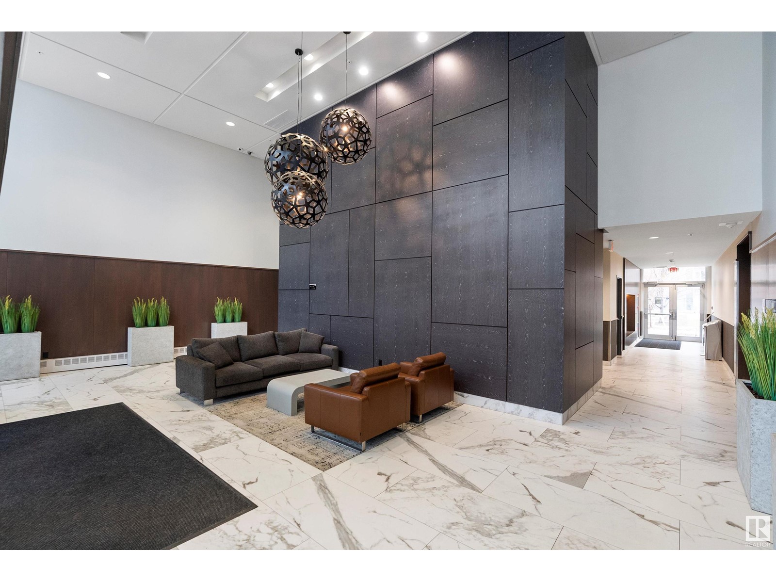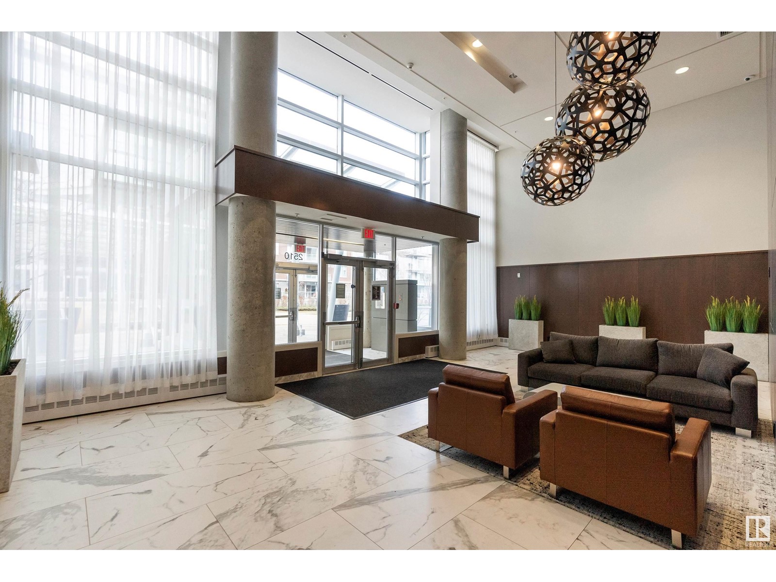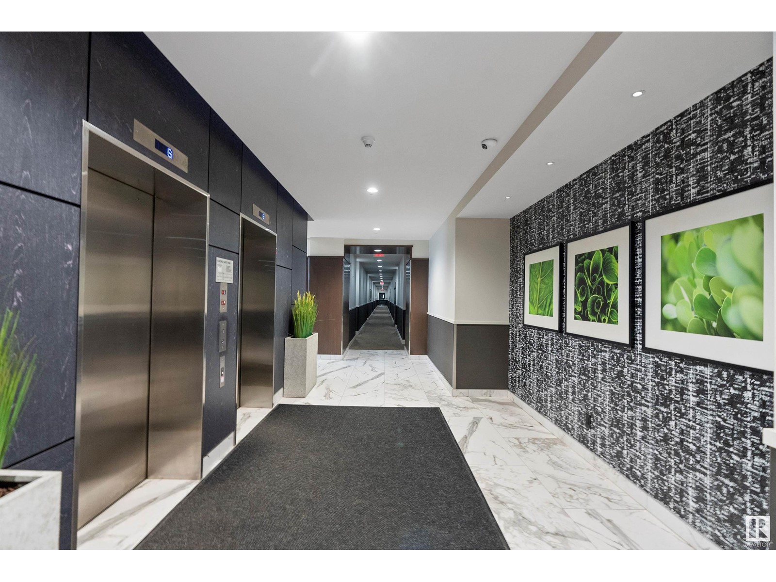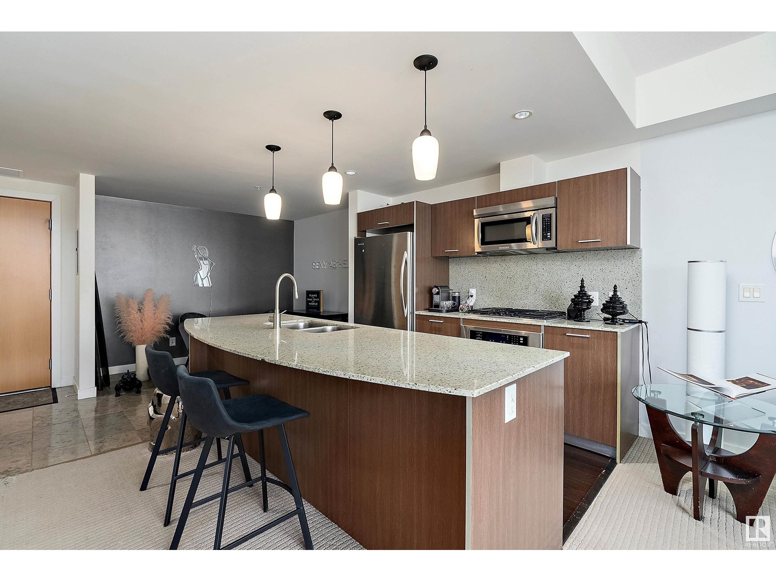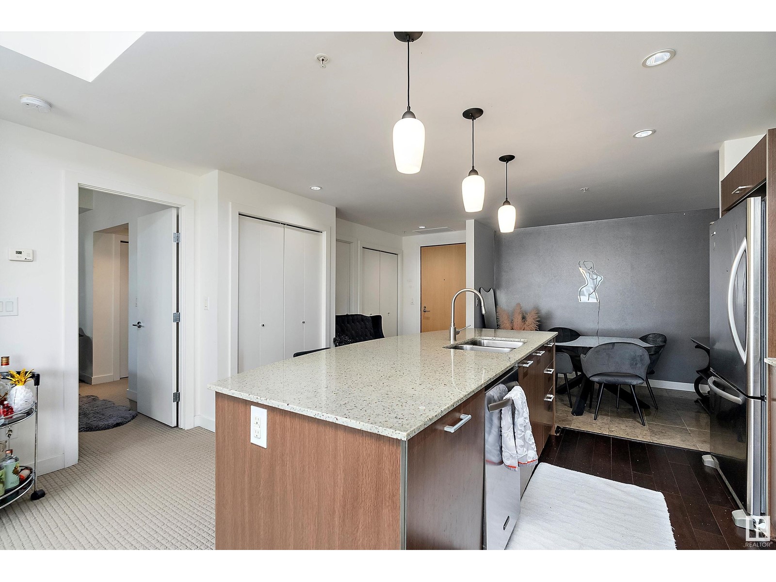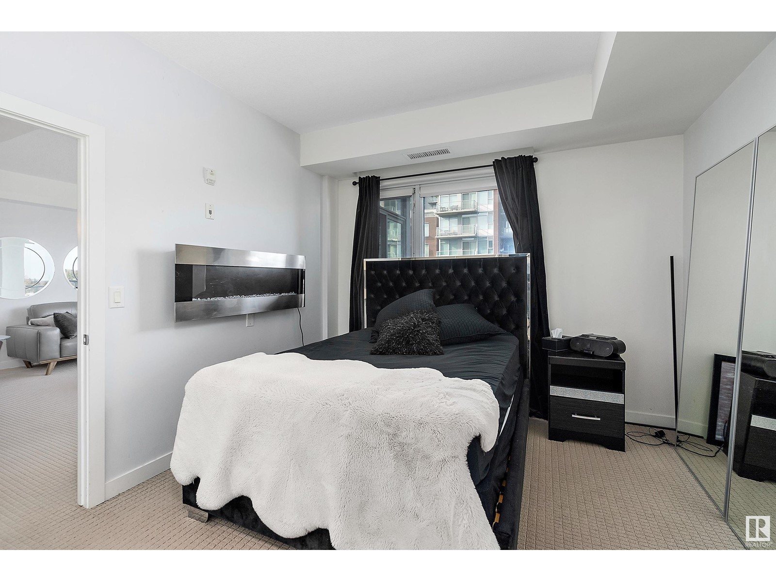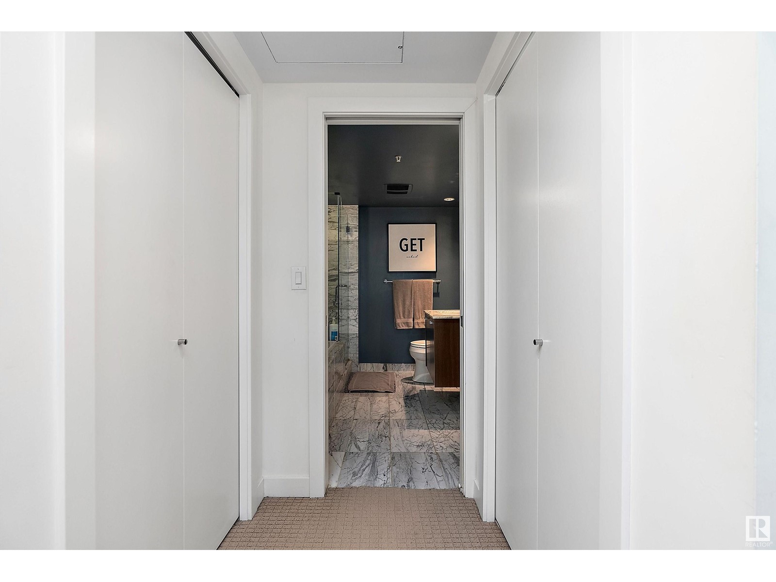#508 2510 109 St Nw Edmonton, Alberta T6J 2X1
$229,888Maintenance, Electricity, Heat, Insurance, Other, See Remarks, Property Management, Water
$711.46 Monthly
Maintenance, Electricity, Heat, Insurance, Other, See Remarks, Property Management, Water
$711.46 MonthlyLive in refined comfort at One Century Park in this stylish 5th floor condo just steps from Century Park LRT, restaurants, cafes & groceries. This upscale 1 bed, 1 bath unit offers open-concept living with large windows, granite counters, gas cooktop, built-in oven, stainless steel appliances & an oversized island—perfect for entertaining. Unwind in a spa-inspired bath with a marble-tiled soaker tub, rain shower, and floating vanity with Kohler fixtures. The bright bedroom connects to the bathroom via dual walk-thru closets for maximum convenience. Enjoy the ambiance of a dual-sided gas fireplace, A/C, in-suite laundry, a private balcony with gas hookup, & underground titled parking with a separate storage cage. All utilities are included in the condo fees. The building features a fitness room, secure entry, pet-friendly policy (with board approval), & unbeatable connectivity across Edmonton via LRT. Ideal for professionals, students, or investors! This unit is modern, chic & move-in ready! HURRY! (id:61585)
Property Details
| MLS® Number | E4431873 |
| Property Type | Single Family |
| Neigbourhood | Ermineskin |
| Amenities Near By | Playground, Public Transit, Schools, Shopping |
| Features | See Remarks |
Building
| Bathroom Total | 1 |
| Bedrooms Total | 1 |
| Appliances | Dishwasher, Dryer, Microwave, Refrigerator, Gas Stove(s), Washer |
| Basement Type | None |
| Constructed Date | 2008 |
| Heating Type | Heat Pump |
| Size Interior | 758 Ft2 |
| Type | Apartment |
Parking
| Heated Garage | |
| Parkade | |
| Underground |
Land
| Acreage | No |
| Land Amenities | Playground, Public Transit, Schools, Shopping |
| Size Irregular | 64.19 |
| Size Total | 64.19 M2 |
| Size Total Text | 64.19 M2 |
Rooms
| Level | Type | Length | Width | Dimensions |
|---|---|---|---|---|
| Main Level | Living Room | 4.71 m | 4.28 m | 4.71 m x 4.28 m |
| Main Level | Dining Room | 2.37 m | 3.03 m | 2.37 m x 3.03 m |
| Main Level | Kitchen | 2.8 m | 2.77 m | 2.8 m x 2.77 m |
| Main Level | Primary Bedroom | 4.28 m | 5.05 m | 4.28 m x 5.05 m |
| Main Level | Laundry Room | 0.85 m | 1.02 m | 0.85 m x 1.02 m |
Contact Us
Contact us for more information
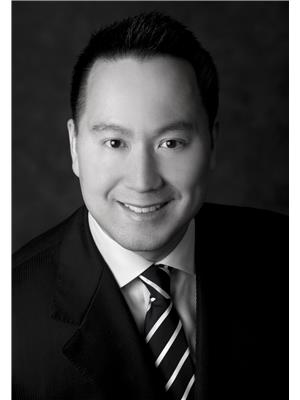
Stephen H. Lau
Associate
(780) 447-1695
youtu.be/DgsymWziIsA
www.youtube.com/embed/DgsymWziIsA
www.edmontonhomepros.ca/
www.twitter.com/edmhomepros
www.facebook.com/YEGpros
www.linkedin.com/in/stephenlau
www.instagram.com/edmhomepros_yeg
youtu.be/DgsymWziIsA
201-5607 199 St Nw
Edmonton, Alberta T6M 0M8
(780) 481-2950
(780) 481-1144
