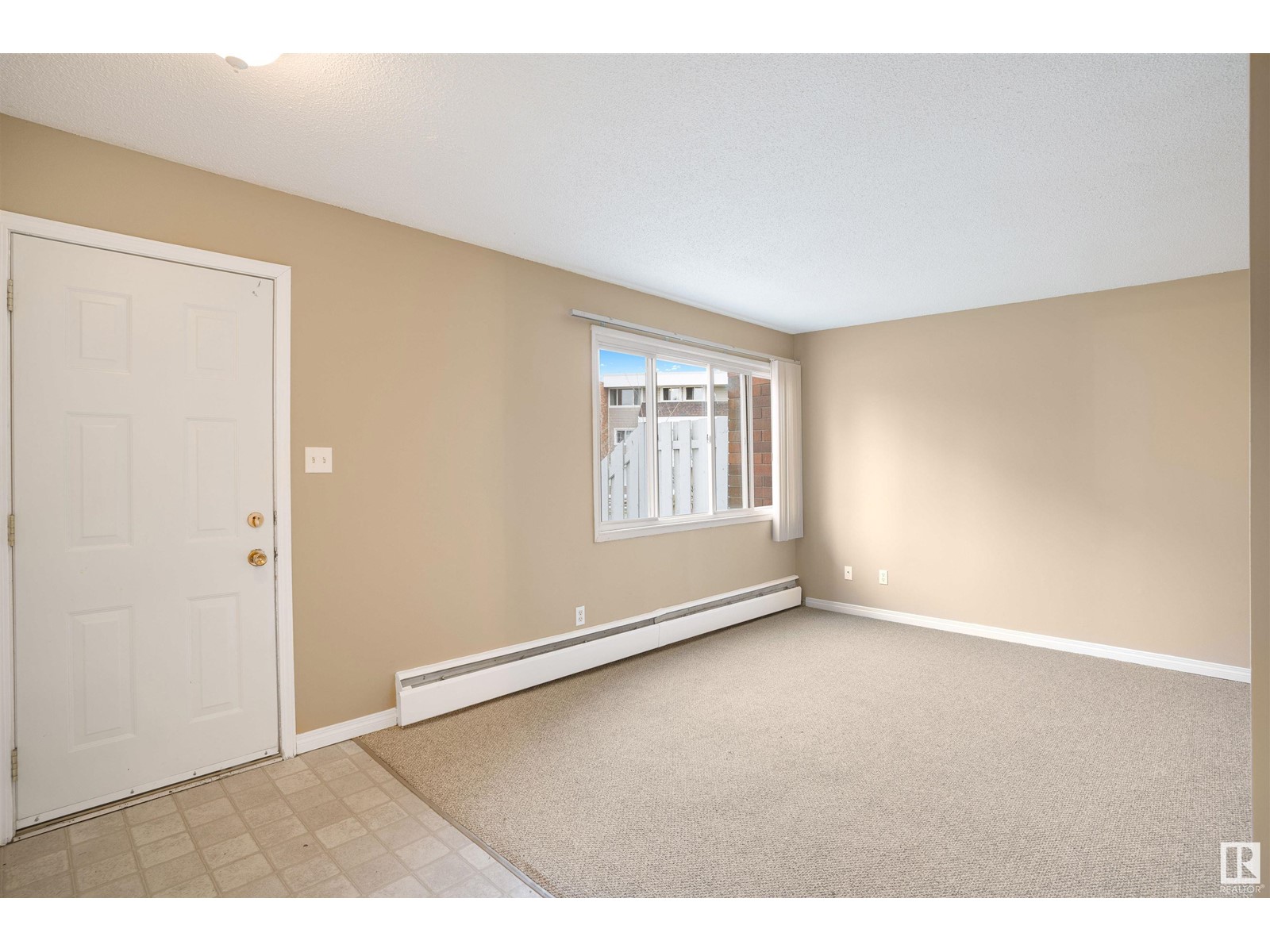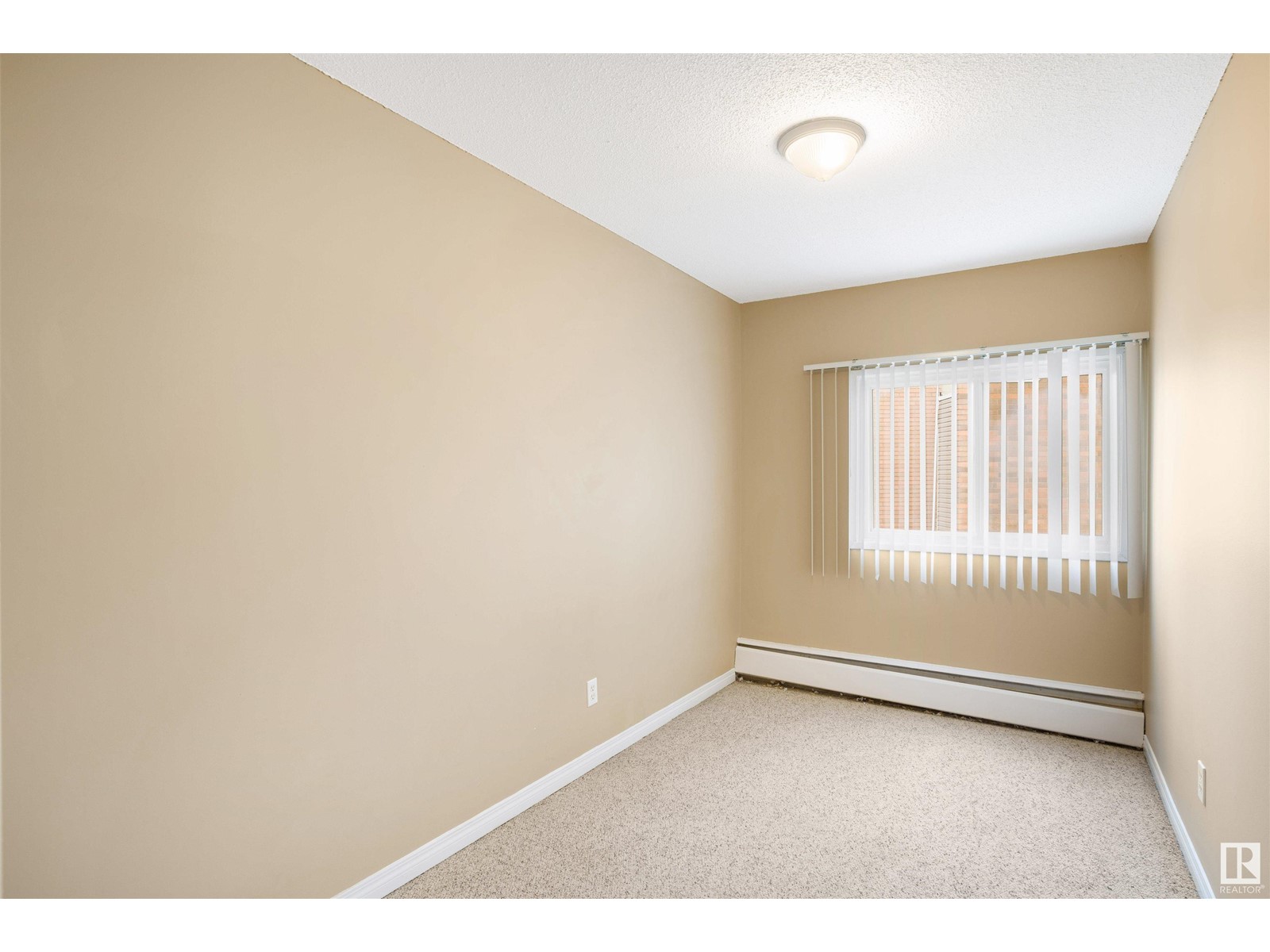#508 2908 116a Av Nw Edmonton, Alberta T5W 4R7
$125,000Maintenance, Heat, Insurance, Property Management, Other, See Remarks, Water
$544.57 Monthly
Maintenance, Heat, Insurance, Property Management, Other, See Remarks, Water
$544.57 MonthlyThis exceptional 3-BEDROOM TOWNHOME offers incredible value for first-time buyers or savvy investors, ideally located just steps from Rundle Park and the River Valley. The main floor features a bright, open-concept layout with large windows that fill the space with natural light, a spacious living room, a functional kitchen with plenty of cabinetry and a built-in dishwasher, plus a generous in-suite laundry area with extra storage. Upstairs, you’ll find a well-appointed 4-piece bathroom and three large bedrooms—perfect for families, guests, or a home office. The unit also includes a private fenced yard in a pet-friendly complex, making it ideal for outdoor enjoyment. With condo fees that cover heat, water, and sewer, and a location that offers quick access to both Yellowhead Trail and Anthony Henday, this home is a perfect blend of comfort, convenience, and value in a great setting. (id:61585)
Property Details
| MLS® Number | E4431137 |
| Property Type | Single Family |
| Neigbourhood | Rundle Heights |
| Amenities Near By | Golf Course, Playground, Public Transit, Schools, Shopping |
| Features | See Remarks, No Animal Home, No Smoking Home |
Building
| Bathroom Total | 1 |
| Bedrooms Total | 3 |
| Appliances | Dryer, Refrigerator, Stove, Washer, Window Coverings |
| Basement Type | None |
| Constructed Date | 1972 |
| Construction Style Attachment | Attached |
| Heating Type | Forced Air |
| Stories Total | 2 |
| Size Interior | 991 Ft2 |
| Type | Row / Townhouse |
Parking
| Stall |
Land
| Acreage | No |
| Land Amenities | Golf Course, Playground, Public Transit, Schools, Shopping |
| Size Irregular | 172 |
| Size Total | 172 M2 |
| Size Total Text | 172 M2 |
Rooms
| Level | Type | Length | Width | Dimensions |
|---|---|---|---|---|
| Main Level | Living Room | 3.4 m | 3.1 m | 3.4 m x 3.1 m |
| Main Level | Dining Room | 2.6 m | 2.4 m | 2.6 m x 2.4 m |
| Main Level | Kitchen | 2.8 m | 2.7 m | 2.8 m x 2.7 m |
| Main Level | Laundry Room | Measurements not available | ||
| Upper Level | Primary Bedroom | 4.2 m | 3 m | 4.2 m x 3 m |
| Upper Level | Bedroom 2 | 3.5 m | 2.3 m | 3.5 m x 2.3 m |
| Upper Level | Bedroom 3 | 3.5 m | 2.4 m | 3.5 m x 2.4 m |
Contact Us
Contact us for more information

Dale W. Temple
Associate
(780) 431-5624
realtyinedmonton.com/
3018 Calgary Trail Nw
Edmonton, Alberta T6J 6V4
(780) 431-5600
(780) 431-5624




















