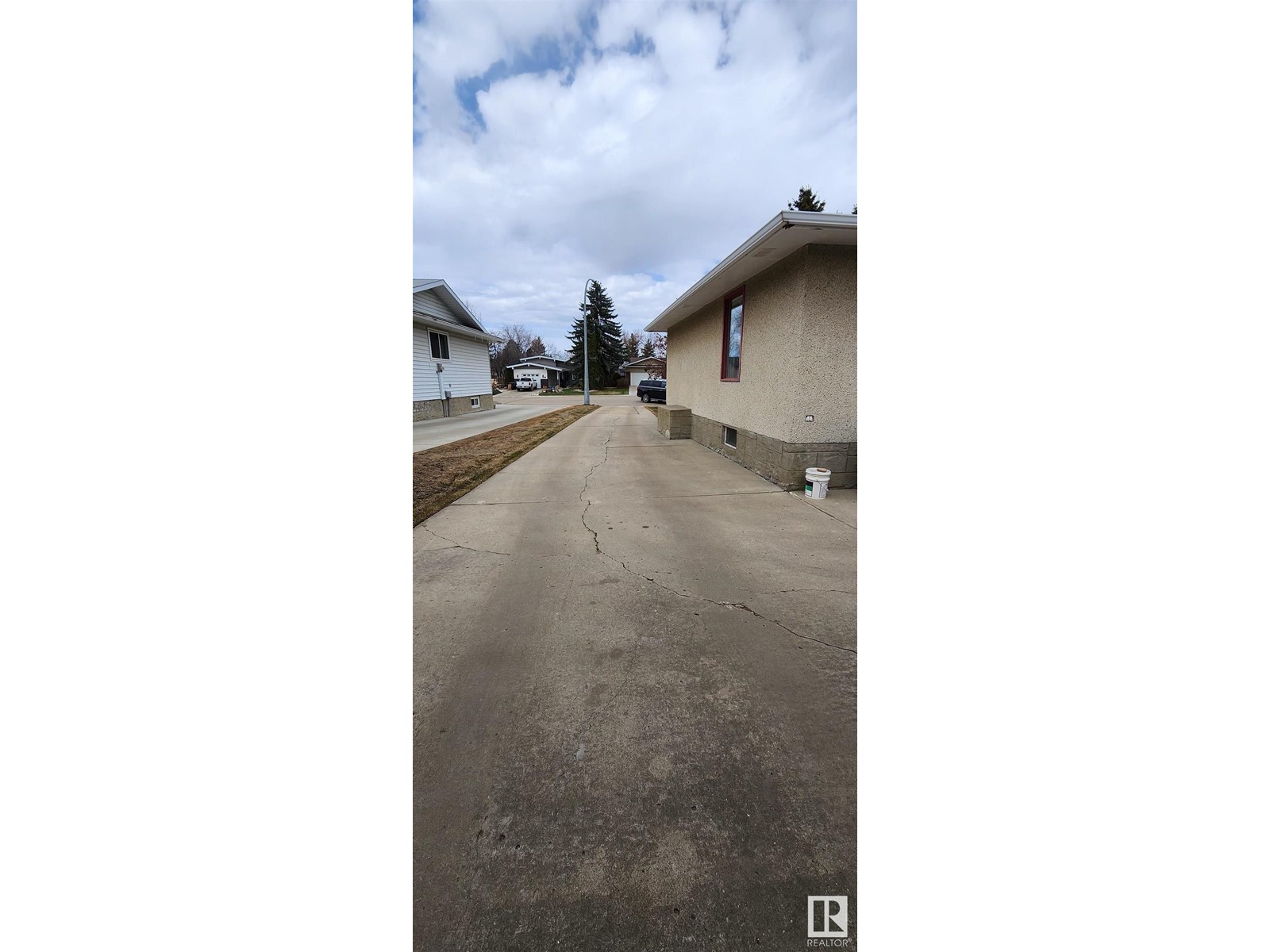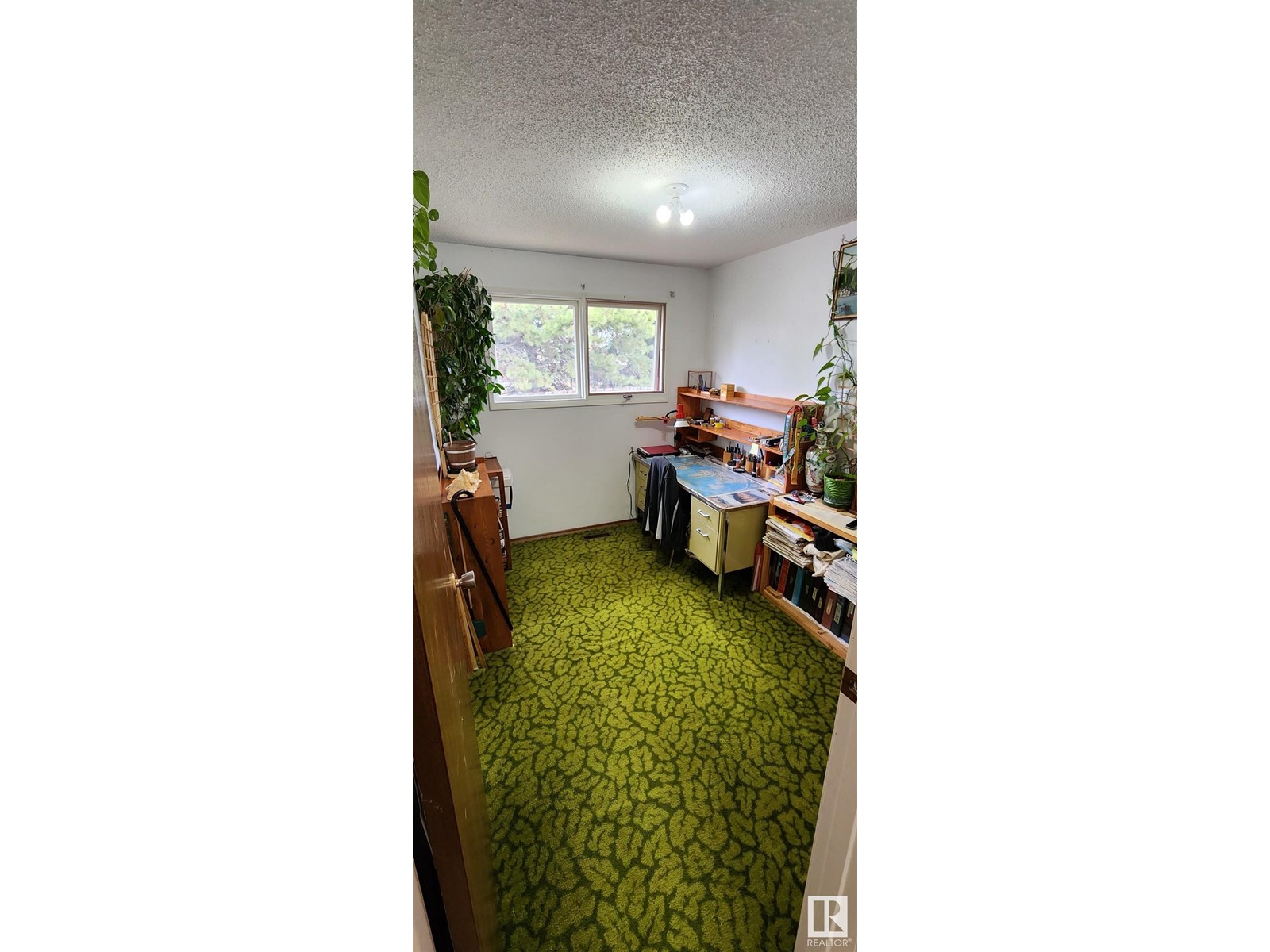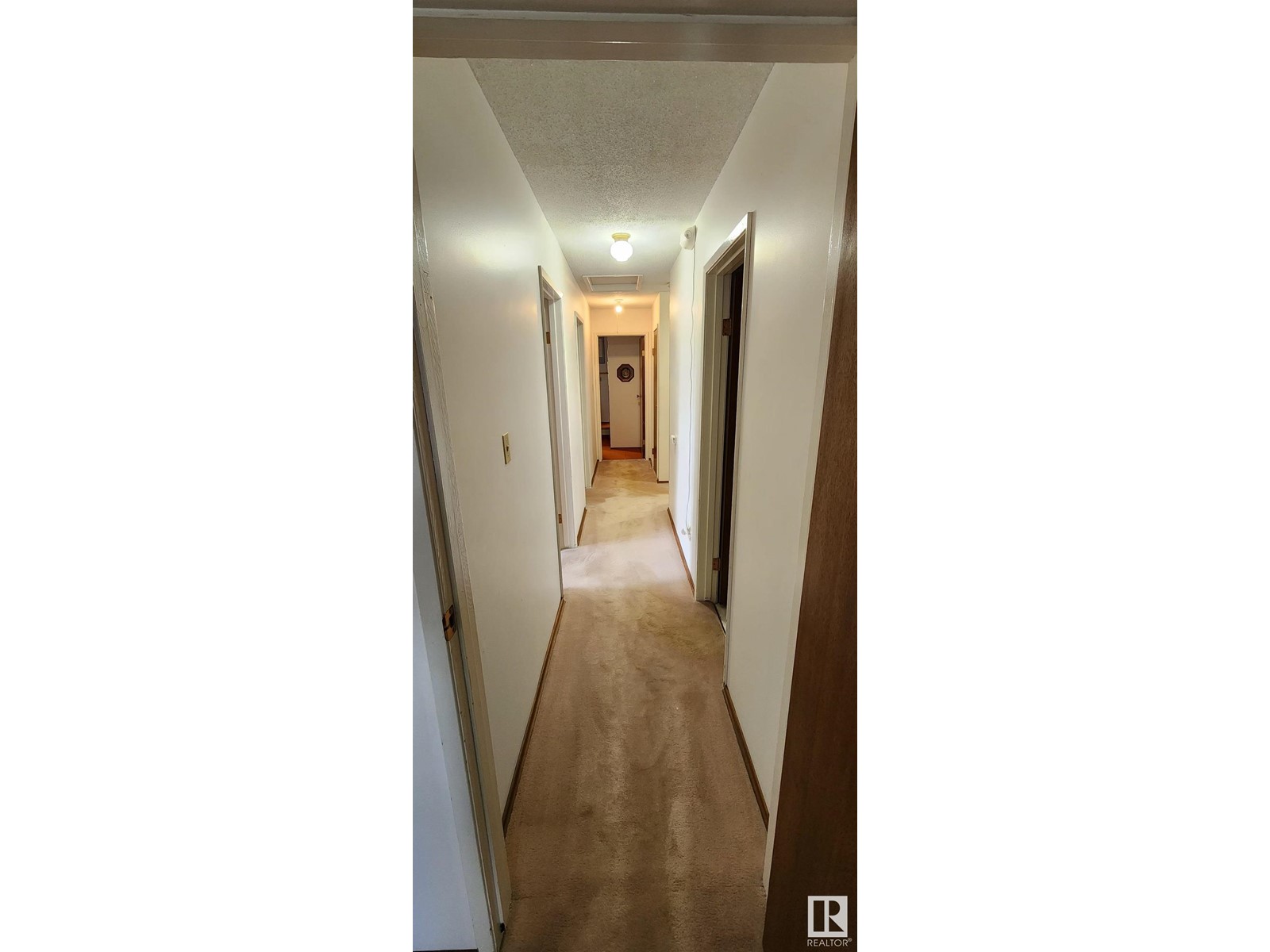509 Georgian Ct Sherwood Park, Alberta T8A 2T5
$415,000
Welcome to the beautiful mature community of Glen Allen. This 1365 sq ft 5 bedroom Bungalow sits on a HUGE 888 sq M PIE LOT in a quiet cul-de-sac. The back yard is bright and spacious with a large garden and an oversize double garage with a large tool room. The house and garage has newer singles (2014 w/50 year warranty). The home is mostly original 70's theme but has been well maintained over the years. The Furnace is new (2023 w/10 year Warranty). The main floor has a large and bright living room, formal dining area, kitchen with breakfast nook, 4 bedrooms (3 w/hardwood under carpet), a large walk in closet and 2 piece ensuite in the primary bedroom. The main 4 piece washroom in the hallway. The basement is fully finished with a huge 5th bedroom and large 2nd living room and hobby area. There is a smaller office and storage room that could be made into a larger room by removing the wall in between. There's currently a 3 piece washroom and a large laundry/cold room. (id:61585)
Open House
This property has open houses!
11:00 am
Ends at:3:00 pm
Property Details
| MLS® Number | E4431443 |
| Property Type | Single Family |
| Neigbourhood | Glen Allan |
| Amenities Near By | Playground, Public Transit, Schools, Shopping |
| Features | Cul-de-sac, See Remarks, No Back Lane |
| Parking Space Total | 7 |
Building
| Bathroom Total | 3 |
| Bedrooms Total | 5 |
| Appliances | Fan, Freezer, Refrigerator, Stove, Washer, Window Coverings |
| Architectural Style | Bungalow |
| Basement Development | Finished |
| Basement Type | Full (finished) |
| Constructed Date | 1972 |
| Construction Style Attachment | Detached |
| Fire Protection | Smoke Detectors |
| Half Bath Total | 1 |
| Heating Type | Forced Air |
| Stories Total | 1 |
| Size Interior | 1,365 Ft2 |
| Type | House |
Parking
| Detached Garage | |
| Oversize | |
| R V |
Land
| Acreage | No |
| Land Amenities | Playground, Public Transit, Schools, Shopping |
| Size Irregular | 888 |
| Size Total | 888 M2 |
| Size Total Text | 888 M2 |
Rooms
| Level | Type | Length | Width | Dimensions |
|---|---|---|---|---|
| Lower Level | Family Room | 6.5 m | 4.2 m | 6.5 m x 4.2 m |
| Lower Level | Den | 3.45 m | 2.85 m | 3.45 m x 2.85 m |
| Lower Level | Bonus Room | 3.5 m | 2.7 m | 3.5 m x 2.7 m |
| Lower Level | Bedroom 5 | 4.29 m | 4.21 m | 4.29 m x 4.21 m |
| Lower Level | Laundry Room | 4 m | 3.8 m | 4 m x 3.8 m |
| Lower Level | Hobby Room | 4.3 m | 2.5 m | 4.3 m x 2.5 m |
| Main Level | Living Room | 6.6 m | 4.5 m | 6.6 m x 4.5 m |
| Main Level | Dining Room | 4.3 m | 2.9 m | 4.3 m x 2.9 m |
| Main Level | Kitchen | 4.2 m | 3 m | 4.2 m x 3 m |
| Main Level | Primary Bedroom | 4.5 m | 3.85 m | 4.5 m x 3.85 m |
| Main Level | Bedroom 2 | 3.35 m | 2.65 m | 3.35 m x 2.65 m |
| Main Level | Bedroom 3 | 3.35 m | 2.65 m | 3.35 m x 2.65 m |
| Main Level | Bedroom 4 | 3.7 m | 2.65 m | 3.7 m x 2.65 m |
Contact Us
Contact us for more information
Bill Trebell
Associate
bill-trebell.c21.ca/
www.facebook.com/profile.php?id=61563815881874&mibextid=ZbWKwL
5954 Gateway Blvd Nw
Edmonton, Alberta T6H 2H6
(780) 439-3300






































