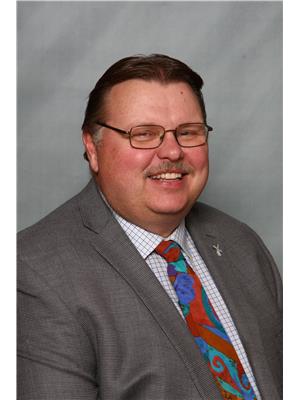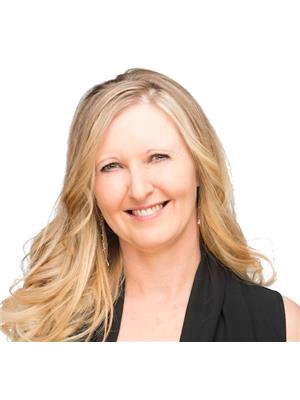51 53026 Hghway 31 Rural Parkland County, Alberta T0E 2B0
$434,800
Tucked away in Singing Hills Estates, just 1.5 km west of Seba Beach, this charming 5-bedroom, 2-story home offers a blend of modern living and potential. Moved onto a new basement in 2019, the main floor features a bright open living room, a cozy den, and an open kitchen with a large island. The primary bedroom on this floor includes an ensuite and offers a unique opportunity as it can be transformed into a hot tub room or a home office with an attached bathroom and storage area. The 2nd floor has four bedrooms, (1 ensuite), as well as a upstairs laundry room & a 4-piece bathroom. The basement is unfinished. Additionally, the property includes a double garage and an original residence that has been converted into a workshop. This space could potentially be restored to serve as a second residence or provide additional garage space. Several photos of the property are virtually staged, giving you a glimpse of its potential. Come check it out! (id:61585)
Property Details
| MLS® Number | E4428022 |
| Property Type | Single Family |
| Neigbourhood | Singing Hills Estates |
| Amenities Near By | Golf Course |
| Features | Private Setting, See Remarks, No Back Lane, Wood Windows, No Animal Home, No Smoking Home, Skylight, Level, Recreational |
| Structure | Fire Pit |
Building
| Bathroom Total | 4 |
| Bedrooms Total | 5 |
| Appliances | Dishwasher, Dryer, Microwave Range Hood Combo, Refrigerator, Gas Stove(s), Washer, Window Coverings, See Remarks |
| Basement Development | Unfinished |
| Basement Type | Full (unfinished) |
| Ceiling Type | Vaulted |
| Constructed Date | 1974 |
| Construction Style Attachment | Detached |
| Half Bath Total | 1 |
| Heating Type | Forced Air, Hot Water Radiator Heat |
| Stories Total | 2 |
| Size Interior | 2,551 Ft2 |
| Type | House |
Parking
| Stall | |
| Detached Garage | |
| R V |
Land
| Acreage | Yes |
| Fence Type | Fence |
| Land Amenities | Golf Course |
| Size Irregular | 3.66 |
| Size Total | 3.66 Ac |
| Size Total Text | 3.66 Ac |
Rooms
| Level | Type | Length | Width | Dimensions |
|---|---|---|---|---|
| Main Level | Living Room | 7.84 m | 5.25 m | 7.84 m x 5.25 m |
| Main Level | Dining Room | Measurements not available | ||
| Main Level | Kitchen | 6.62 m | 4.05 m | 6.62 m x 4.05 m |
| Main Level | Family Room | 3.97 m | 4.05 m | 3.97 m x 4.05 m |
| Main Level | Primary Bedroom | 3.37 m | 4.78 m | 3.37 m x 4.78 m |
| Upper Level | Bedroom 2 | 4.15 m | 2.89 m | 4.15 m x 2.89 m |
| Upper Level | Bedroom 3 | 2.97 m | 2.89 m | 2.97 m x 2.89 m |
| Upper Level | Bedroom 4 | 3.15 m | 2.89 m | 3.15 m x 2.89 m |
| Upper Level | Bedroom 5 | 4.14 m | 4.47 m | 4.14 m x 4.47 m |
Contact Us
Contact us for more information

Kelvin B. Vandasselaar
Associate
(780) 447-1695
www.edmontonlakeproperty.com/
twitter.com/dutchman1962
www.facebook.com/kelvin.vandasselaar
www.linkedin.com/in/kelvin-vandasselaar/
200-10835 124 St Nw
Edmonton, Alberta T5M 0H4
(780) 488-4000
(780) 447-1695

Charlene E. Anderson
Associate
(780) 447-1695
www.edmontonlakeproperty.com/
www.facebook.com/EdmontonLakeProperty/
200-10835 124 St Nw
Edmonton, Alberta T5M 0H4
(780) 488-4000
(780) 447-1695






































