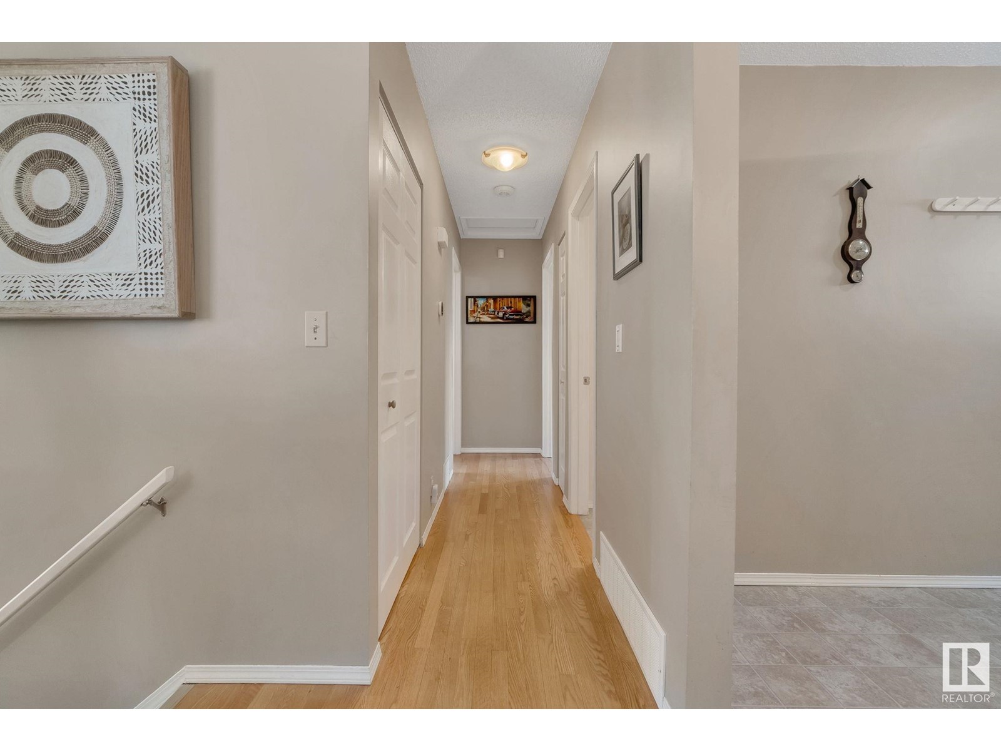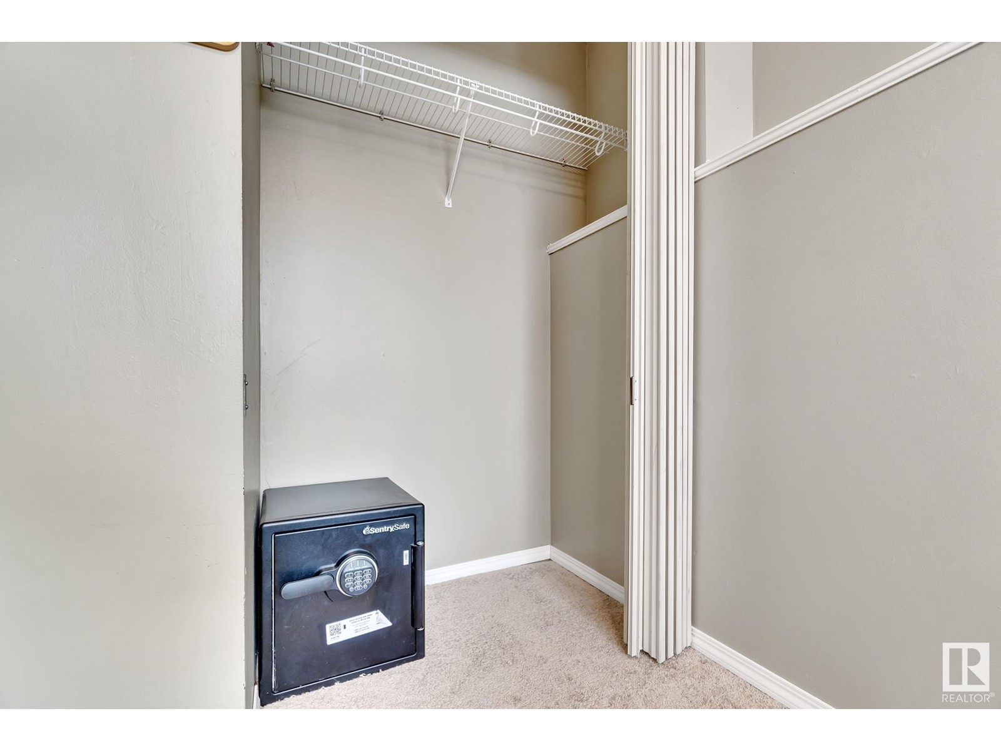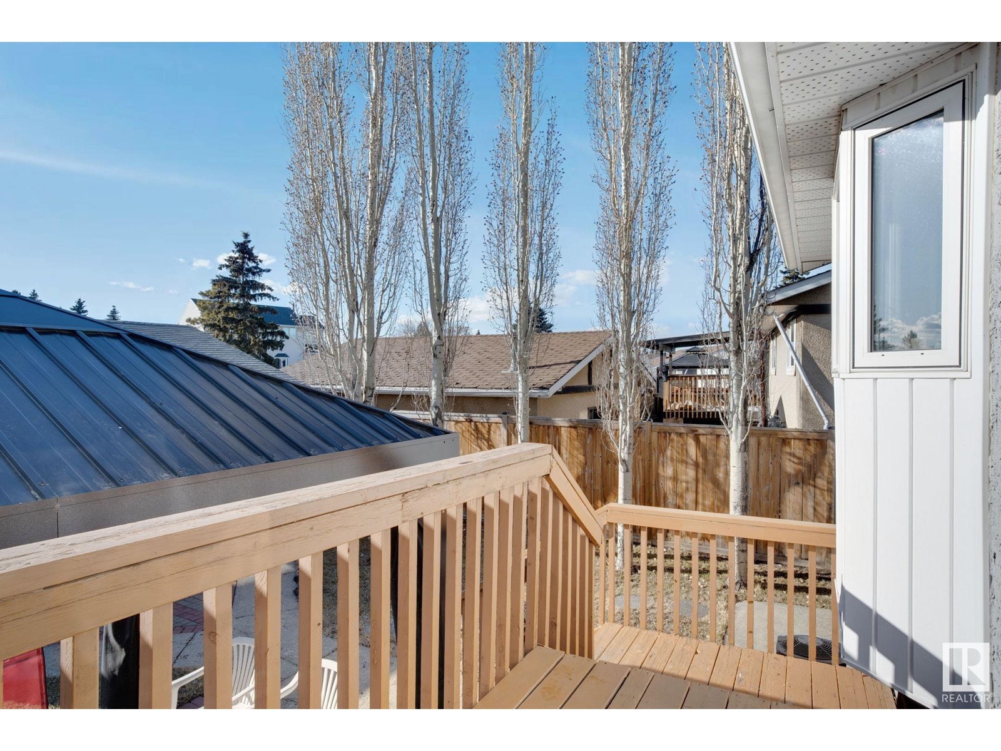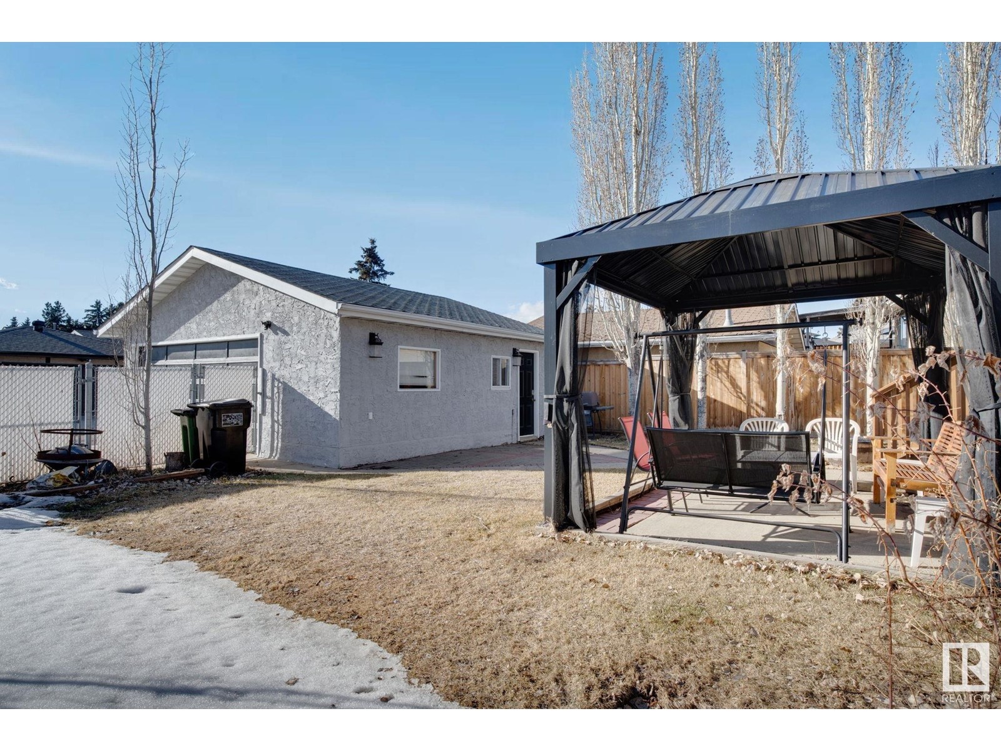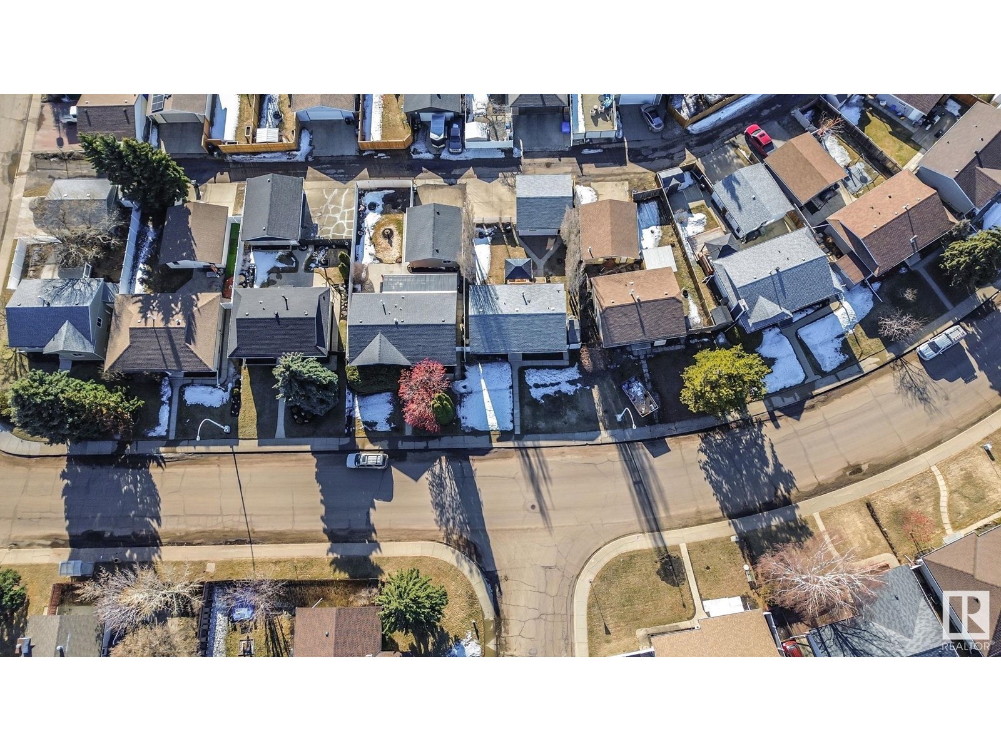51 Clareview Rd Nw Edmonton, Alberta T5A 3X2
$399,700
Live the Good Life in Clareview! Welcome to 51 Clareview Road NW—this beautiful bi-level will blow you away with the incredible value and upgrades throughout. This move-in ready home features 3/4 oak hardwood flooring, upgraded windows, air conditioning, and a bright, open layout filled with natural light. Upstairs, enjoy a spacious living room, custom white cabinetry in the eat-in kitchen with granite countertops and new stainless steel appliances, and plenty of room to relax or entertain. Downstairs, you’ll be amazed by the enormous lower level with full-sized above-grade windows, a cozy wet bar, two more bedrooms, a full bathroom, and even a built-in floor safe. Step outside to your south-facing backyard patio, perfect for sunny mornings or evening BBQs, with alley access for parking. Located minutes from the river valley, off-leash parks, LRT, and major freeways—this is convenience and comfort all in one. Homes like this don’t come up often so don't miss out! (id:61585)
Property Details
| MLS® Number | E4428066 |
| Property Type | Single Family |
| Neigbourhood | Kernohan |
| Amenities Near By | Public Transit, Shopping |
| Features | Lane |
| View Type | Valley View |
Building
| Bathroom Total | 2 |
| Bedrooms Total | 4 |
| Appliances | Alarm System, Dishwasher, Dryer, Garage Door Opener Remote(s), Garage Door Opener, Microwave Range Hood Combo, Refrigerator, Stove, Washer, Window Coverings |
| Architectural Style | Bi-level |
| Basement Development | Finished |
| Basement Type | Full (finished) |
| Constructed Date | 1977 |
| Construction Style Attachment | Detached |
| Cooling Type | Central Air Conditioning |
| Heating Type | Forced Air |
| Size Interior | 958 Ft2 |
| Type | House |
Parking
| Detached Garage |
Land
| Acreage | No |
| Land Amenities | Public Transit, Shopping |
| Size Irregular | 510.5 |
| Size Total | 510.5 M2 |
| Size Total Text | 510.5 M2 |
Rooms
| Level | Type | Length | Width | Dimensions |
|---|---|---|---|---|
| Lower Level | Family Room | 4.52m x 6.55m | ||
| Lower Level | Bedroom 3 | 2.73m x 3.31m | ||
| Lower Level | Bedroom 4 | 4.00m x 3.44m | ||
| Lower Level | Laundry Room | 2.89m x 2.52m | ||
| Main Level | Living Room | 4.56m x 4.56m | ||
| Main Level | Kitchen | 4.31m x 3.01m | ||
| Upper Level | Primary Bedroom | 3.99m x 3.53m | ||
| Upper Level | Bedroom 2 | 2.71m x 3.01m | ||
| Upper Level | Mud Room | 1.81m x 3.01m |
Contact Us
Contact us for more information

Rob D. Jastrzebski
Associate
www.rjhomes.ca/
twitter.com/RobJHomes
www.facebook.com/RobJHomes/
www.linkedin.com/in/robert-jastrzebski-5722392b/
www.instagram.com/rob_rjhomes/
youtu.be/ahP_TxXw7bg
1400-10665 Jasper Ave Nw
Edmonton, Alberta T5J 3S9
(403) 262-7653















