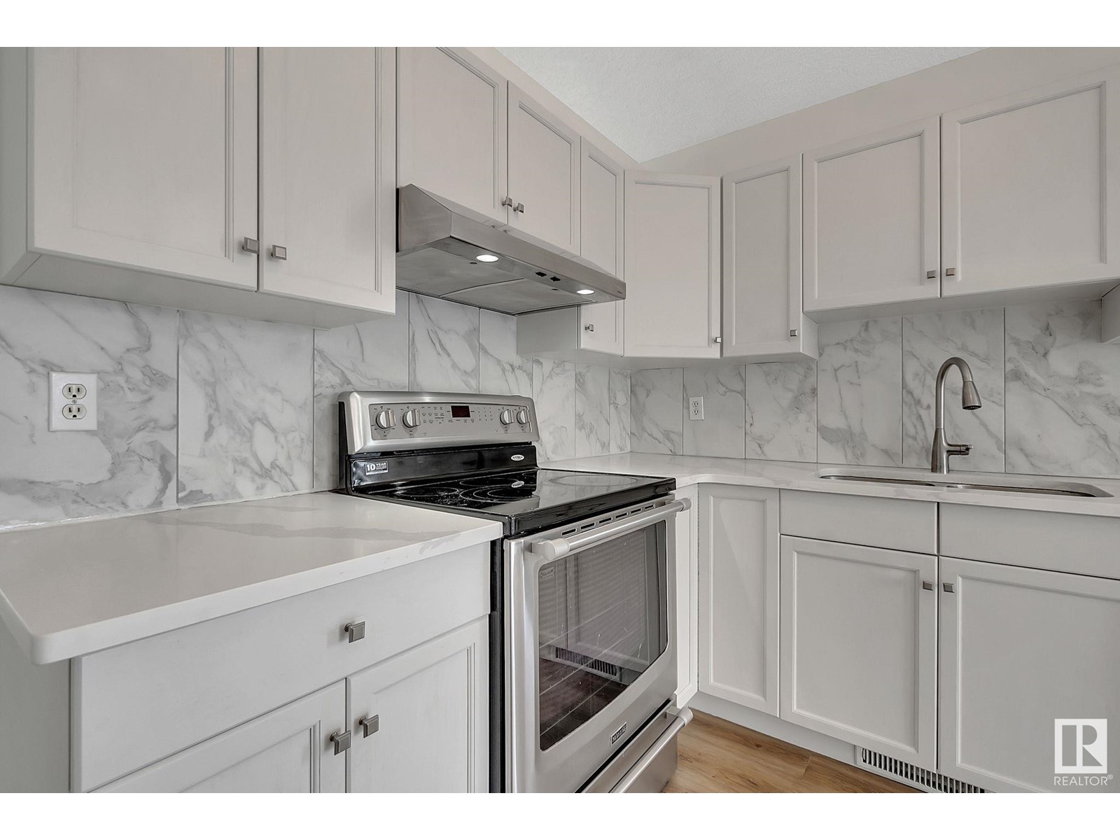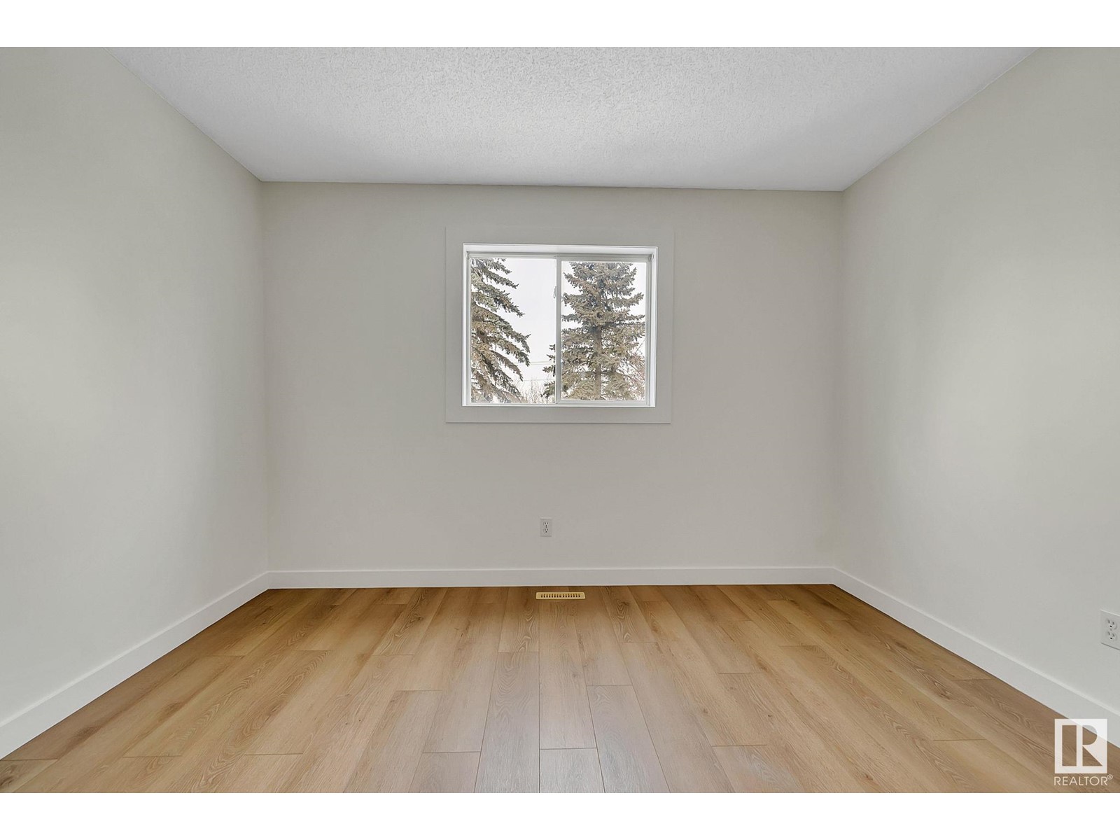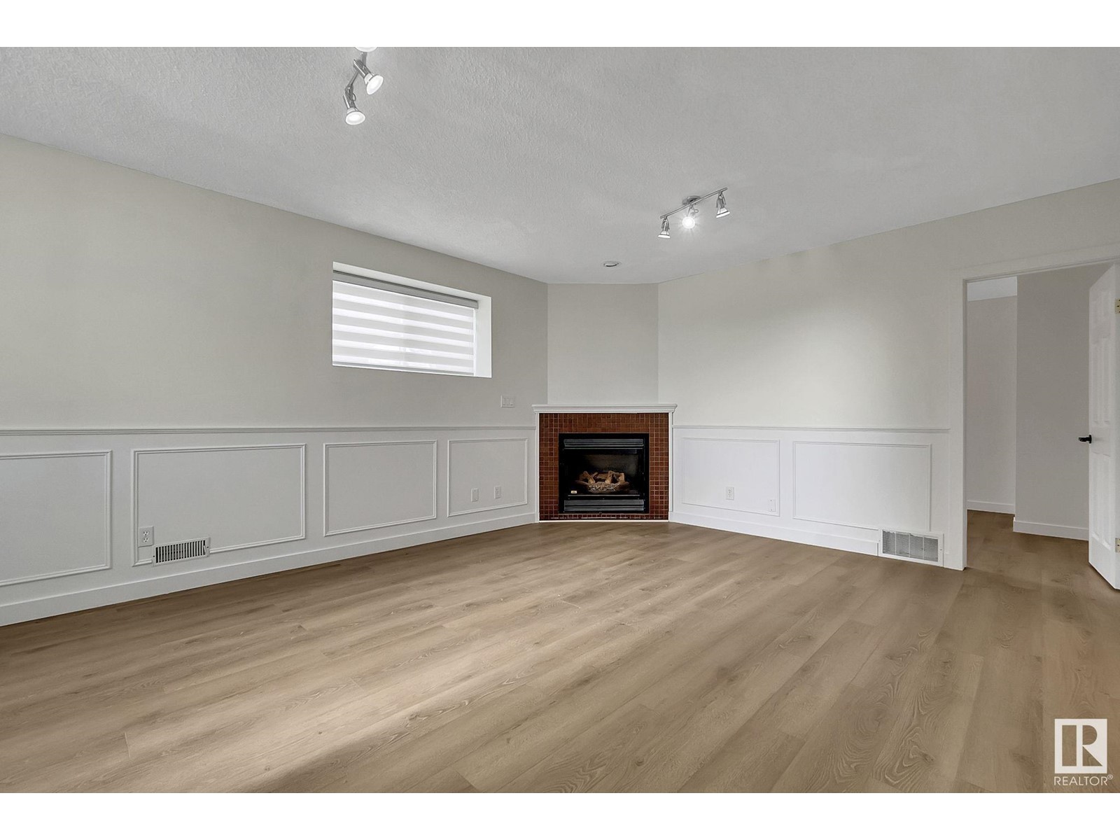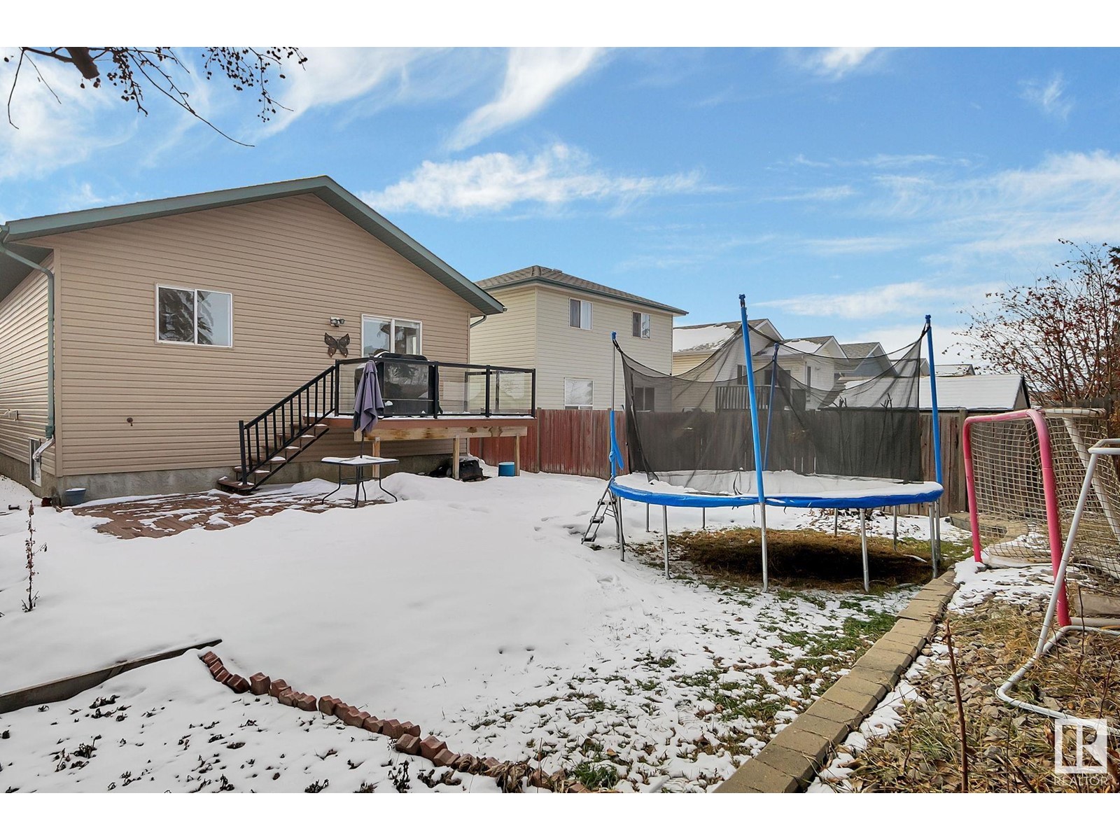51 Durocher St St. Albert, Alberta T8N 6L9
$499,900
Step into your dream home in the heart of Deer Ridge's family-friendly neighbourhood. This bi-level offers over 2,000 sqft of bright, airy living space, designed to meet all your needs. Featuring 3+2 spacious bedrooms, this gem promises comfort for growing families or first-time homeowners. You’re welcomed by a grand entrance with soaring VAULTED ceilings that flood the home with natural light. The main floor includes a Living Room, an eat-in kitchen, two bedrooms, a 4-piece bath, and main-floor laundry. Upstairs, retreat to your private sanctuary—a primary suite complete with vaulted ceilings, an ensuite. The finished BSMT offers a cozy family room with a gas FP, a 4th bedroom, a den(that could double as a 5th bedroom), and another full bathroom. Recent upgrades like NEW shingles (2021), a NEW HWT (2024), New VINYL flooring, QUARTZ countertops, and a FRESH coat of PAINT means this home is ready to impress. With immediate possession available and negotiable, opportunity slip through your fingers. (id:61585)
Property Details
| MLS® Number | E4426685 |
| Property Type | Single Family |
| Neigbourhood | Deer Ridge (St. Albert) |
| Amenities Near By | Playground, Schools |
| Features | Flat Site, Exterior Walls- 2x6" |
Building
| Bathroom Total | 3 |
| Bedrooms Total | 5 |
| Amenities | Vinyl Windows |
| Appliances | Dishwasher, Dryer, Garage Door Opener, Hood Fan, Microwave, Refrigerator, Storage Shed, Stove, Washer |
| Architectural Style | Bi-level |
| Basement Development | Finished |
| Basement Type | Full (finished) |
| Ceiling Type | Vaulted |
| Constructed Date | 1997 |
| Construction Style Attachment | Detached |
| Fireplace Fuel | Gas |
| Fireplace Present | Yes |
| Fireplace Type | Unknown |
| Heating Type | Forced Air |
| Size Interior | 1,249 Ft2 |
| Type | House |
Parking
| Attached Garage |
Land
| Acreage | No |
| Fence Type | Fence |
| Land Amenities | Playground, Schools |
Rooms
| Level | Type | Length | Width | Dimensions |
|---|---|---|---|---|
| Lower Level | Bedroom 4 | 3.21m x 4.3m | ||
| Lower Level | Bedroom 5 | 4.31m x 2.96m | ||
| Main Level | Bedroom 2 | 3.39m x 3.13m | ||
| Main Level | Bedroom 3 | 3.99m x 3.56m | ||
| Upper Level | Primary Bedroom | 4.48m x 3.6m |
Contact Us
Contact us for more information
Brian A. Ngha
Associate
(780) 705-5392
www.liveinitia.ca/
201-11823 114 Ave Nw
Edmonton, Alberta T5G 2Y6
(780) 705-5393
(780) 705-5392
www.liveinitia.ca/


















































