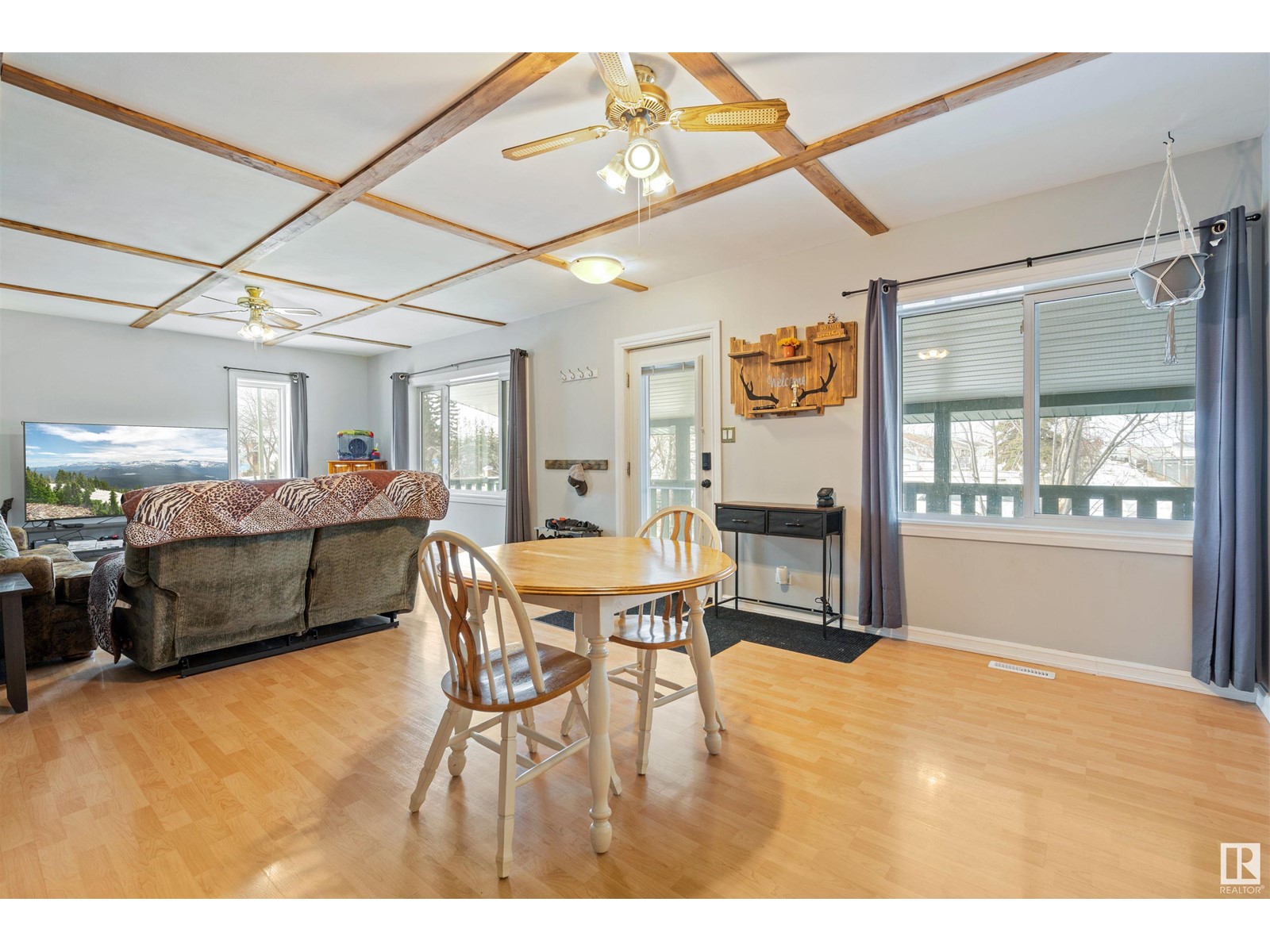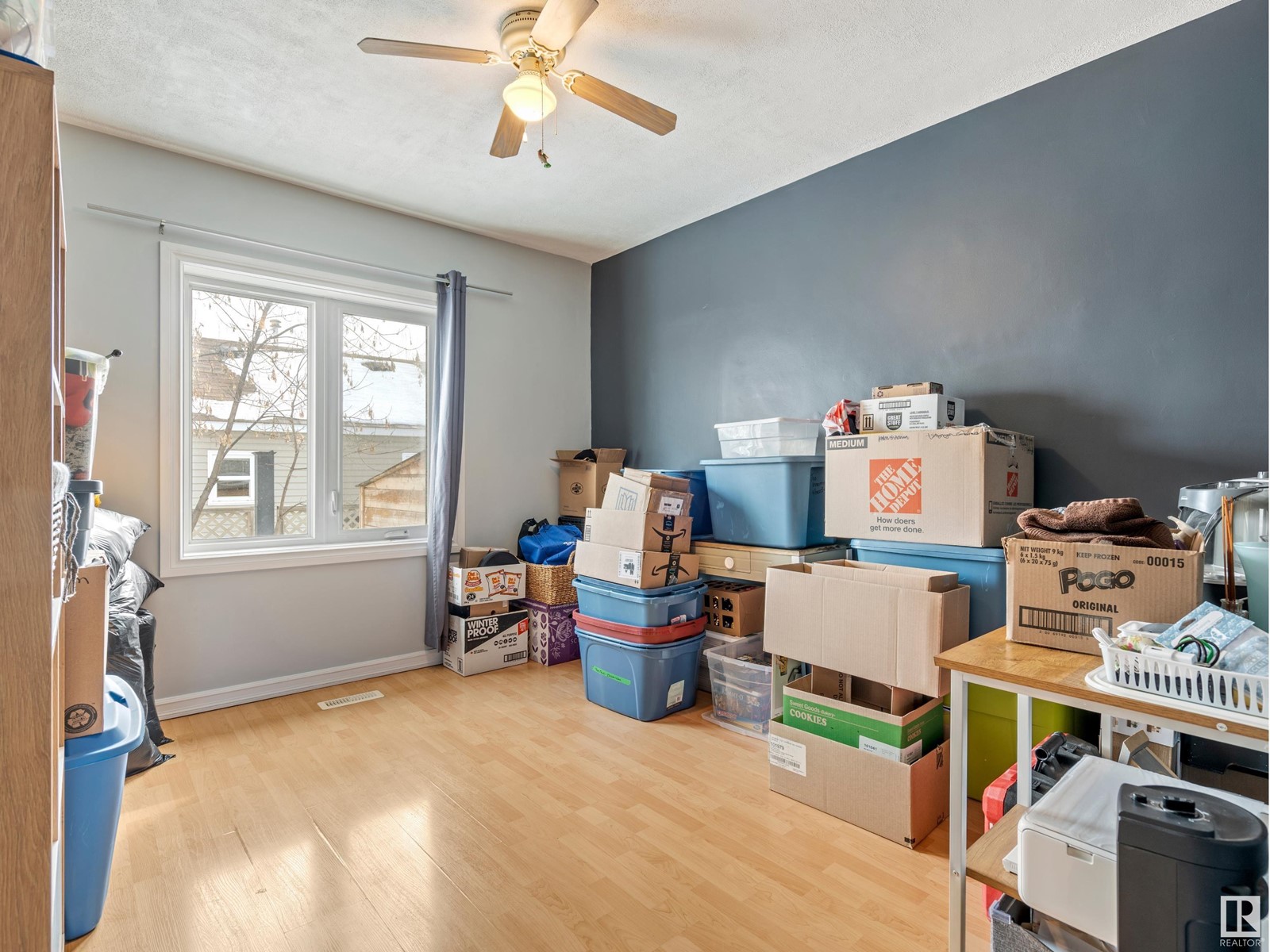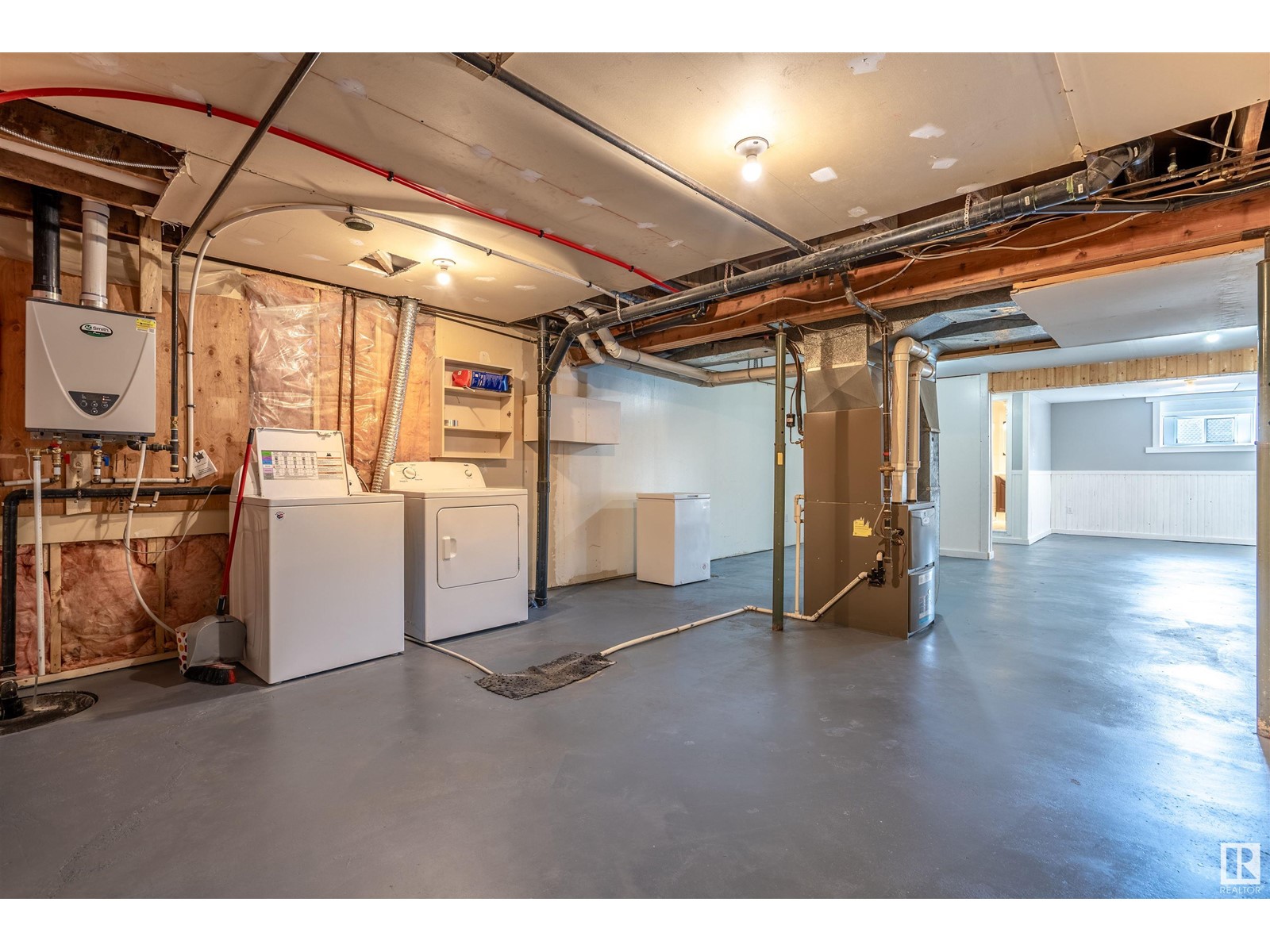5111 53 Av Bonnyville Town, Alberta T9N 2B2
$209,000
This 1,400 sq. ft. raised bungalow offers the perfect blend of space, functionality, and opportunity. The main level features 3 comfortable bedrooms and 2 bathrooms, including an ensuite with a brand new shower. The heart of the home offers a bright and inviting living space with a flat coffered ceiling that adds a touch of charm. The kitchen offers ample cabinetry, including a bank of tall cabinets that maximize storage and expand the space, all complemented by durable vinyl plank flooring. Recent updates ensure this home is as efficient as it is comfortable. A high-efficiency furnace, hot water on demand, and central A/C. The partly finished basement presents exciting possibilities with a large open space, a 4-piece bathroom, and two additional rooms that could be easily transformed into extra bedrooms, storage, or home office spaces. The convenient side entry opens the door to creating a rental suite or multi-generational living arrangement. Outside, enjoy the large covered deck! (id:61585)
Property Details
| MLS® Number | E4426917 |
| Property Type | Single Family |
| Neigbourhood | Bonnyville |
| Amenities Near By | Playground, Schools, Shopping |
| Features | Corner Site, Flat Site, Lane |
| Structure | Deck, Porch |
Building
| Bathroom Total | 3 |
| Bedrooms Total | 3 |
| Amenities | Vinyl Windows |
| Appliances | Dishwasher, Dryer, Hood Fan, Refrigerator, Stove, Washer, See Remarks |
| Architectural Style | Raised Bungalow |
| Basement Development | Partially Finished |
| Basement Type | Full (partially Finished) |
| Constructed Date | 1946 |
| Construction Style Attachment | Detached |
| Heating Type | Forced Air |
| Stories Total | 1 |
| Size Interior | 1,408 Ft2 |
| Type | House |
Land
| Acreage | No |
| Fence Type | Fence |
| Land Amenities | Playground, Schools, Shopping |
| Size Irregular | 399.67 |
| Size Total | 399.67 M2 |
| Size Total Text | 399.67 M2 |
Rooms
| Level | Type | Length | Width | Dimensions |
|---|---|---|---|---|
| Basement | Family Room | Measurements not available | ||
| Basement | Office | Measurements not available | ||
| Main Level | Living Room | Measurements not available | ||
| Main Level | Dining Room | Measurements not available | ||
| Main Level | Kitchen | Measurements not available | ||
| Main Level | Primary Bedroom | Measurements not available | ||
| Main Level | Bedroom 2 | Measurements not available | ||
| Main Level | Bedroom 3 | Measurements not available |
Contact Us
Contact us for more information
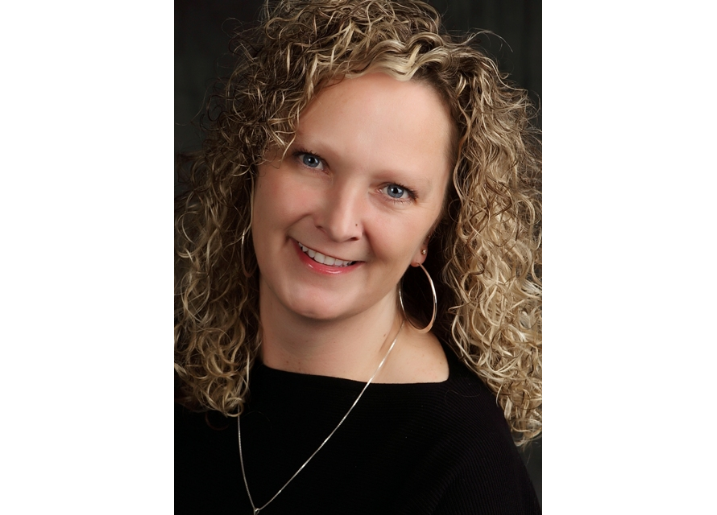
Beverley D. Howarth
Associate
5008 50 Ave
Cold Lake, Alberta T9M 1X6
(780) 661-2313
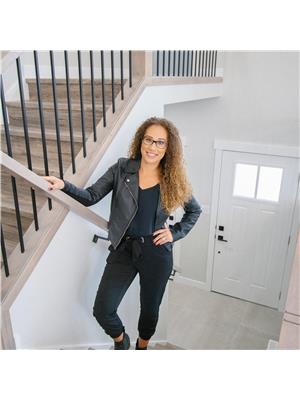
Teneah M. Farris
Associate
thehowarthgroup.ca/
www.facebook.com/bevandteneahrealtor
www.instagram.com/thehowarthgroupcoldlake/
5008 50 Ave
Cold Lake, Alberta T9M 1X6
(780) 661-2313



