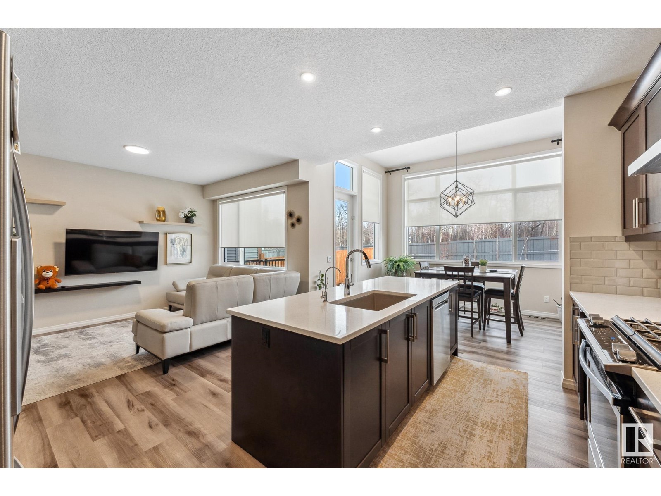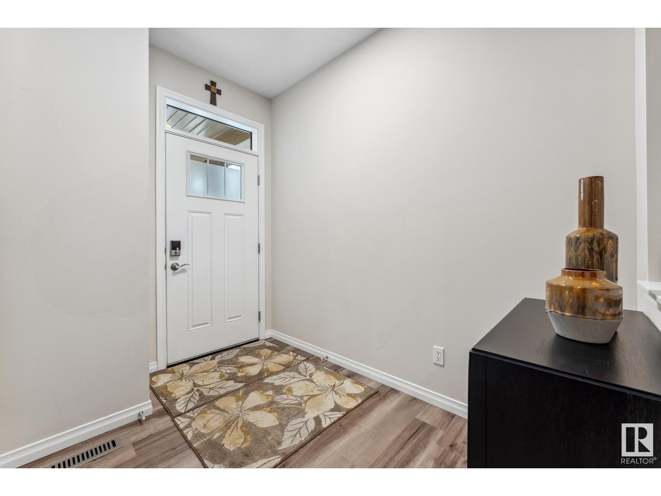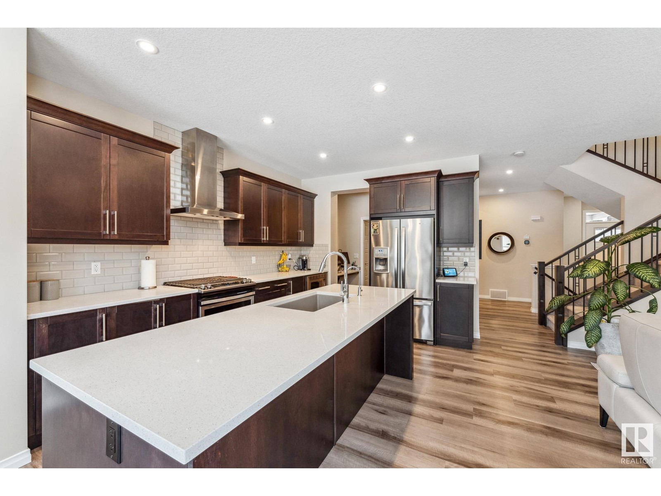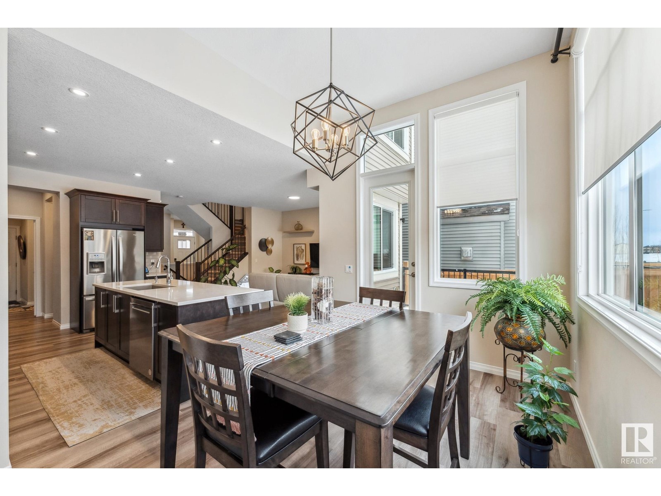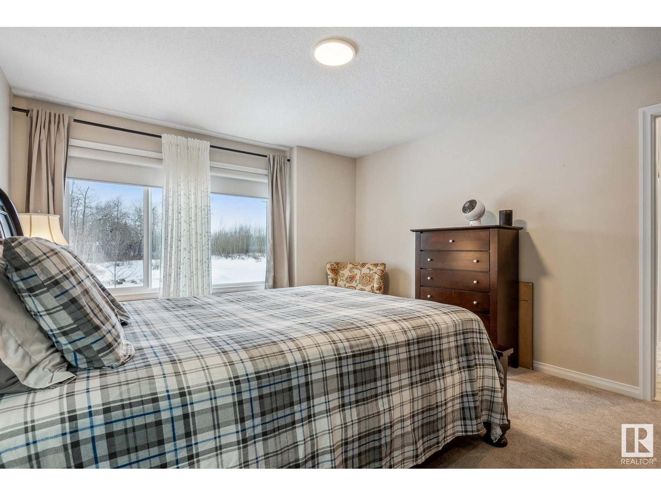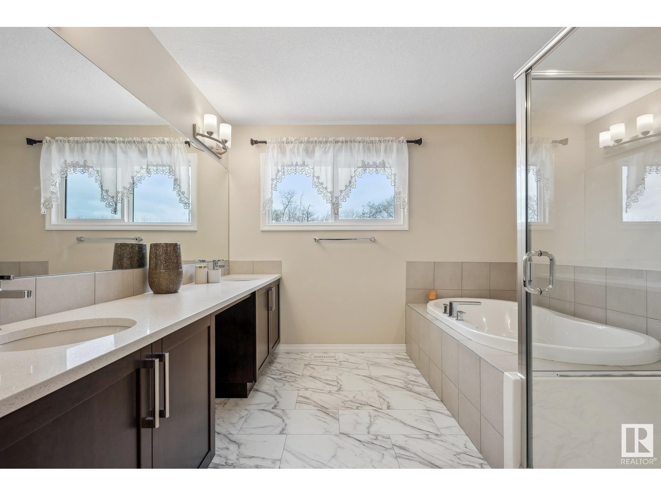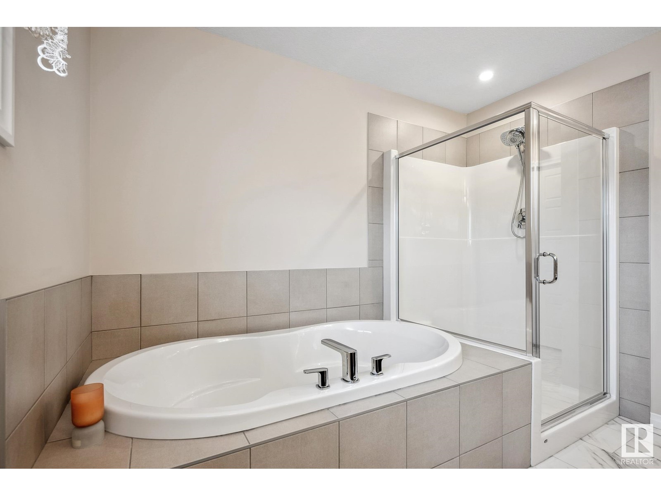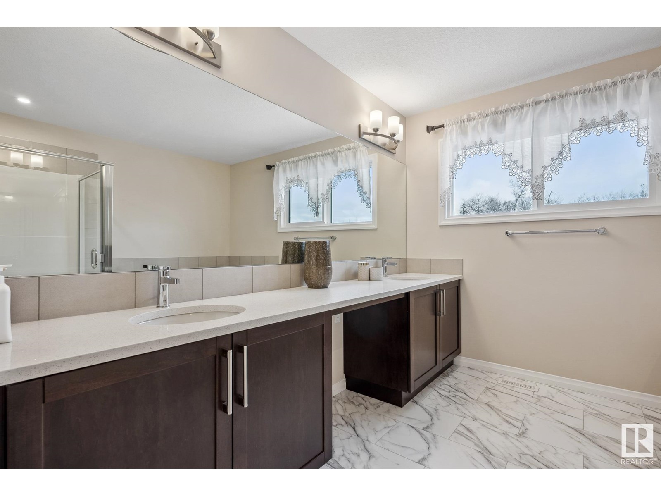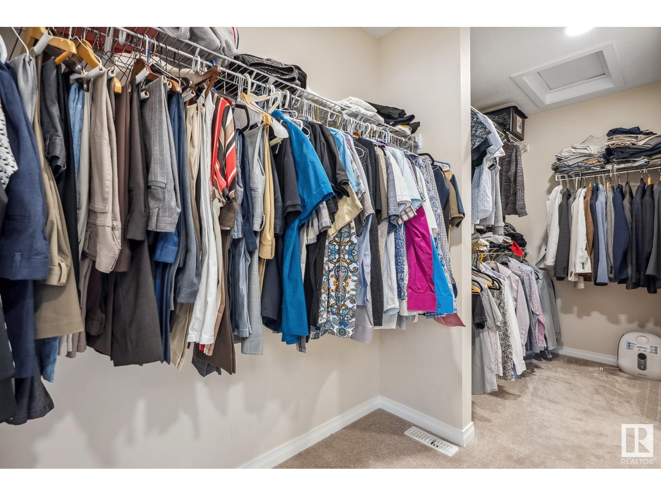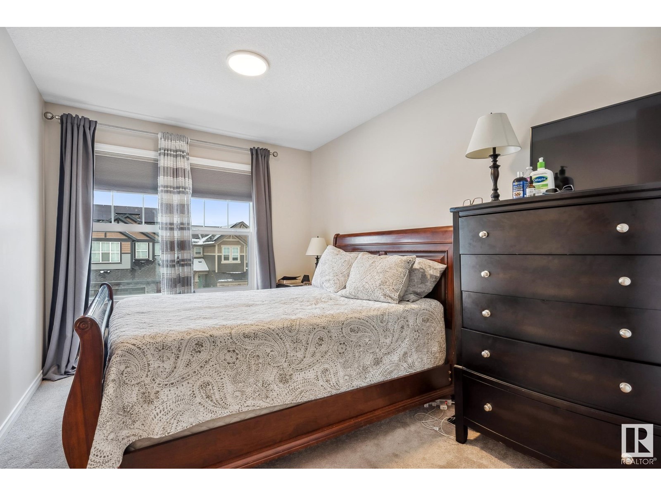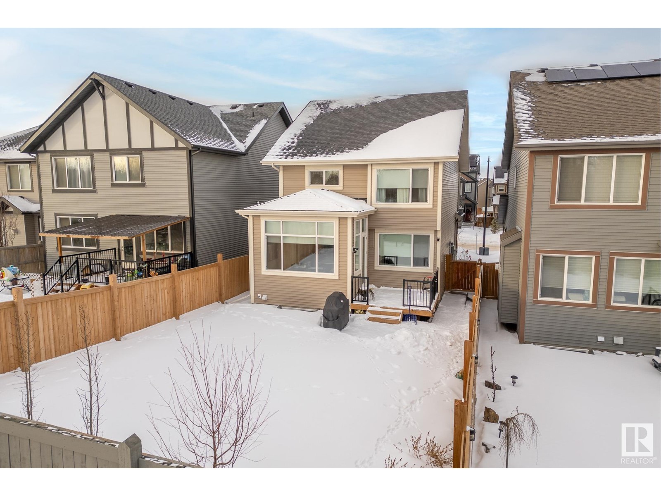519 Merlin Landing Nw Edmonton, Alberta T5S 0H5
$655,000
Exceptional 2021-built home in the desirable community of Hawks Ridge, offering a fully finished basement with an incredible in-law suite, perfect for multi-generational living or added flexibility! The main floor boasts a stylish, classic kitchen with stainless steel appliances, a gas stove, and a handy study desk area. This beautifully maintained home features 3 spacious bedrooms upstairs, including a primary suite with a walk-in closet and a luxurious 5-piece ensuite. A bonus room and convenient upper-floor laundry complete the top level. The fully finished basement includes a separate side entrance, a second kitchen, living room, laundry, and bedroom—ideal for guests or extended family. This home is better than brand new, with completed landscaping, fencing, and a backyard that includes a stamped concrete patio, shrubs, and trees, making it truly move-in ready. With 6 energy-efficient solar panels and a water softener, this home combines modern comfort with sustainability. (id:61585)
Property Details
| MLS® Number | E4427776 |
| Property Type | Single Family |
| Neigbourhood | Hawks Ridge |
| Features | See Remarks, Flat Site, No Animal Home, No Smoking Home |
| Structure | Deck |
Building
| Bathroom Total | 4 |
| Bedrooms Total | 4 |
| Amenities | Ceiling - 9ft, Vinyl Windows |
| Appliances | Dishwasher, Stove, Gas Stove(s), Water Softener, Window Coverings, Dryer, Refrigerator, Two Washers |
| Basement Development | Finished |
| Basement Type | Full (finished) |
| Constructed Date | 2021 |
| Construction Style Attachment | Detached |
| Half Bath Total | 1 |
| Heating Type | Forced Air |
| Stories Total | 2 |
| Size Interior | 2,016 Ft2 |
| Type | House |
Parking
| Detached Garage |
Land
| Acreage | No |
| Fence Type | Fence |
Rooms
| Level | Type | Length | Width | Dimensions |
|---|---|---|---|---|
| Basement | Bedroom 4 | 2.76 m | 4.46 m | 2.76 m x 4.46 m |
| Basement | Second Kitchen | 3.56 m | 3.56 m | 3.56 m x 3.56 m |
| Main Level | Living Room | 3.79 m | 4.17 m | 3.79 m x 4.17 m |
| Main Level | Dining Room | 3.98 m | 3.04 m | 3.98 m x 3.04 m |
| Main Level | Kitchen | 3.25 m | 4.01 m | 3.25 m x 4.01 m |
| Upper Level | Primary Bedroom | 3.79 m | 5.11 m | 3.79 m x 5.11 m |
| Upper Level | Bedroom 2 | 3.01 m | 3.86 m | 3.01 m x 3.86 m |
| Upper Level | Bedroom 3 | 2.76 m | 4.46 m | 2.76 m x 4.46 m |
| Upper Level | Bonus Room | 4.96 m | 6.39 m | 4.96 m x 6.39 m |
Contact Us
Contact us for more information

Kamran Amjad
Associate
(780) 457-5240
bridgewayrealestate.ca/
www.facebook.com/KamranAmjadYEG/
www.linkedin.com/in/kamran-amjad-a8b94b40/
instagram.com/kamran_yeg
10630 124 St Nw
Edmonton, Alberta T5N 1S3
(780) 478-5478
(780) 457-5240
