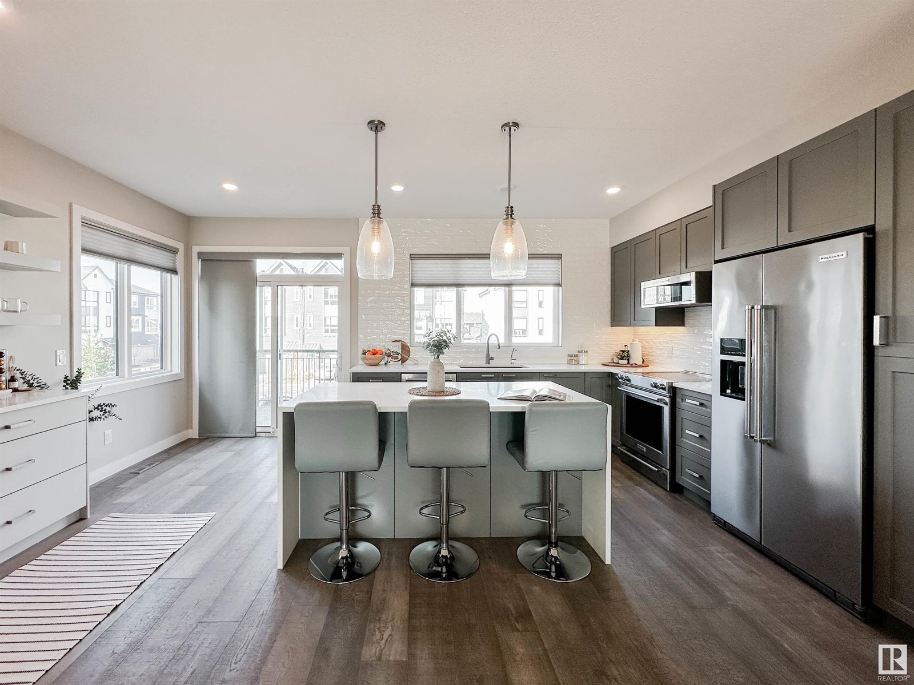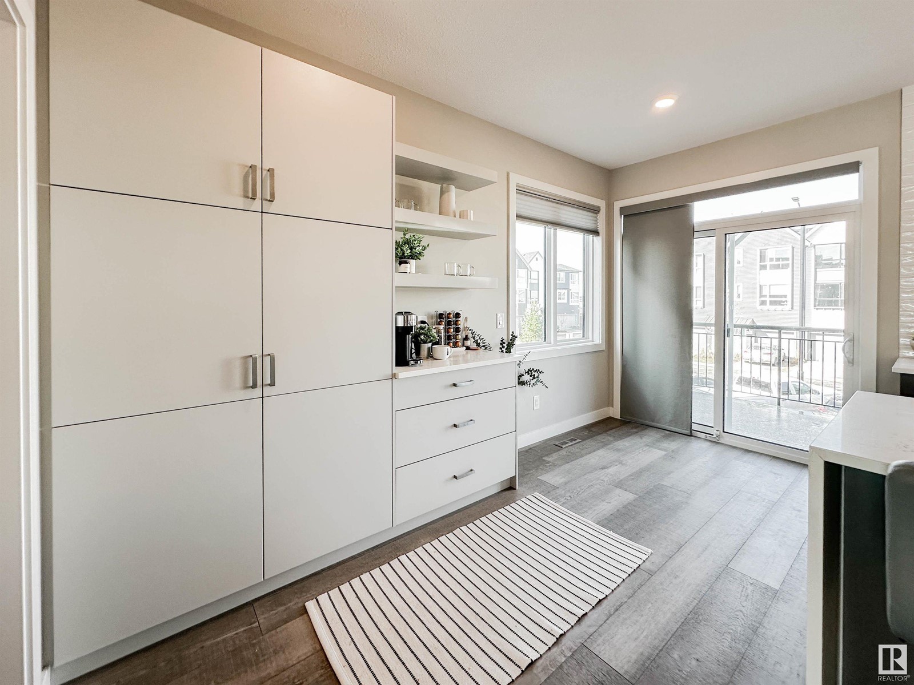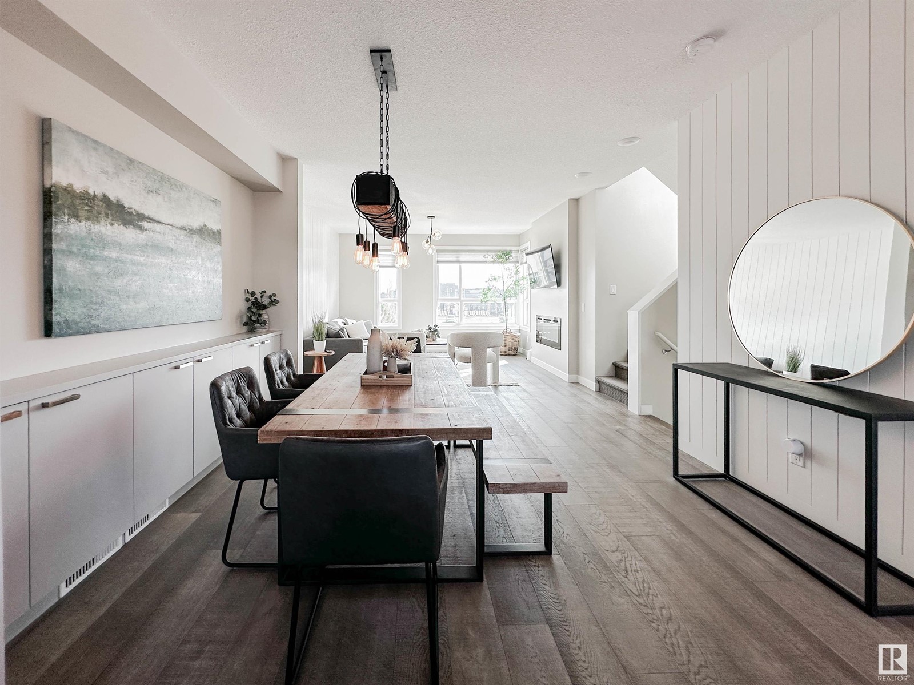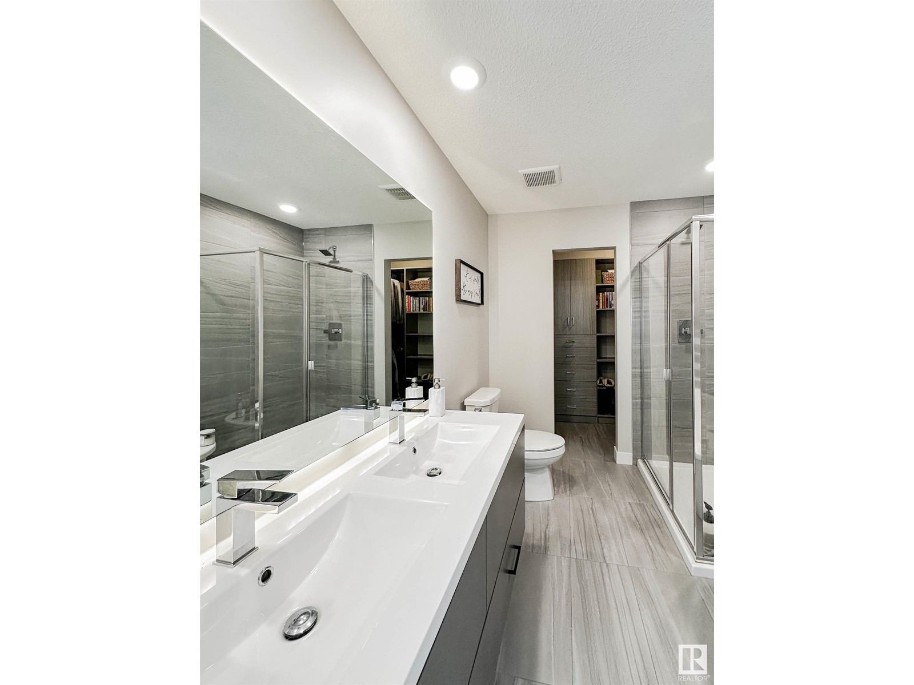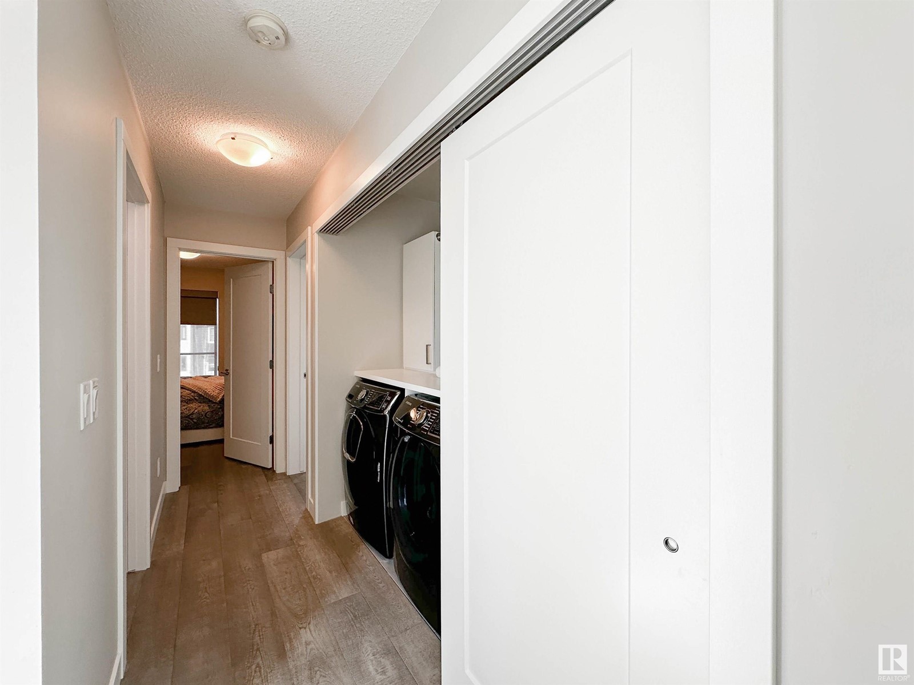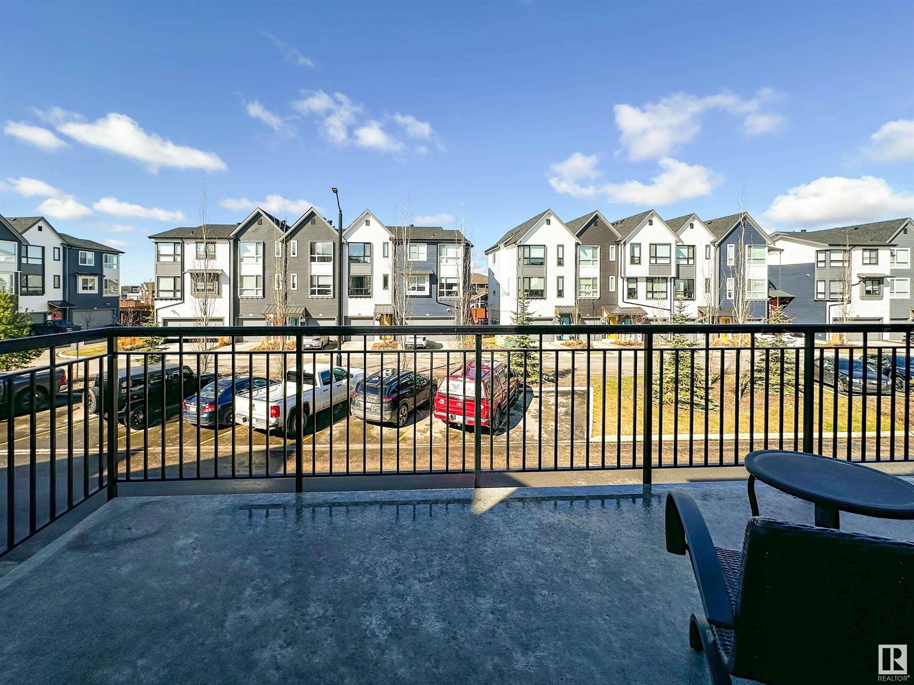#52 100 Jensen Lakes Bv St. Albert, Alberta T8N 7T9
$539,900Maintenance, Exterior Maintenance, Insurance, Property Management, Other, See Remarks
$252.74 Monthly
Maintenance, Exterior Maintenance, Insurance, Property Management, Other, See Remarks
$252.74 MonthlyWelcome to this exceptional end unit townhouse in the heart of Jensen Lakes offering the perfect blend of luxury, location, and low-maintenance living. This beautifully built home boasts four spacious bedrooms and 3.5 bathrooms, ideal for families or professionals seeking a work from home space. Every inch of this home showcases upgraded finishes, including elegant engineered hardwood flooring throughout, creating a warm & sophisticated ambiance. The open-concept main floor is perfect for entertaining, while large windows flood the home with natural light. Enjoy the convenience of a double attached garage w/ epoxy flooring, and experience true maintenance-free living—giving you more time to enjoy everything Jensen Lakes has to offer. Located just steps from vibrant restaurants, boutique shops, and top-tier fitness facilities, and only blocks from the beach, this home places you at the center of it all. A rare opportunity to own a move-in-ready gem in one of St Albert’s most sought-after neighborhoods. (id:61585)
Open House
This property has open houses!
12:00 pm
Ends at:2:00 pm
Property Details
| MLS® Number | E4432600 |
| Property Type | Single Family |
| Neigbourhood | Jensen Lakes |
| Amenities Near By | Playground, Schools, Shopping |
| Community Features | Lake Privileges |
| Features | See Remarks |
| Structure | Deck |
Building
| Bathroom Total | 4 |
| Bedrooms Total | 4 |
| Amenities | Ceiling - 9ft |
| Appliances | Dishwasher, Dryer, Garage Door Opener Remote(s), Garage Door Opener, Microwave Range Hood Combo, Refrigerator, Stove, Washer, Window Coverings, Wine Fridge |
| Basement Type | None |
| Constructed Date | 2019 |
| Construction Style Attachment | Attached |
| Cooling Type | Central Air Conditioning |
| Fireplace Fuel | Gas |
| Fireplace Present | Yes |
| Fireplace Type | Insert |
| Half Bath Total | 1 |
| Heating Type | Forced Air |
| Stories Total | 3 |
| Size Interior | 1,849 Ft2 |
| Type | Row / Townhouse |
Parking
| Attached Garage |
Land
| Acreage | No |
| Land Amenities | Playground, Schools, Shopping |
| Surface Water | Lake |
Rooms
| Level | Type | Length | Width | Dimensions |
|---|---|---|---|---|
| Lower Level | Bedroom 4 | Measurements not available | ||
| Main Level | Living Room | Measurements not available | ||
| Main Level | Dining Room | Measurements not available | ||
| Main Level | Kitchen | Measurements not available | ||
| Upper Level | Primary Bedroom | Measurements not available | ||
| Upper Level | Bedroom 2 | Measurements not available | ||
| Upper Level | Bedroom 3 | Measurements not available |
Contact Us
Contact us for more information
Brooke A. Sagert
Associate
(780) 458-4821
10-25 Carleton Dr
St Albert, Alberta T8N 7K9
(780) 460-2222
(780) 458-4821
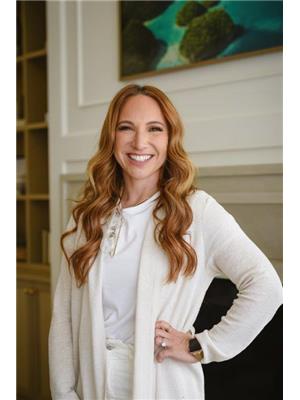
Kristin M. Boser
Broker
(780) 458-4821
www.sarasotarealty.ca/
10-25 Carleton Dr
St Albert, Alberta T8N 7K9
(780) 460-2222
(780) 458-4821



