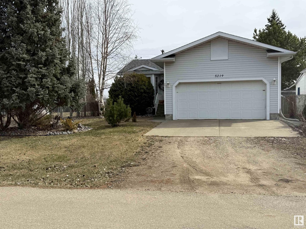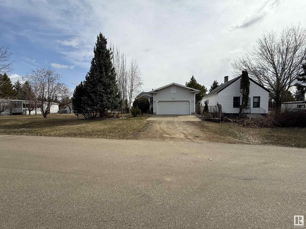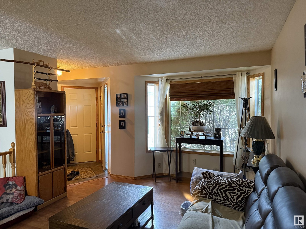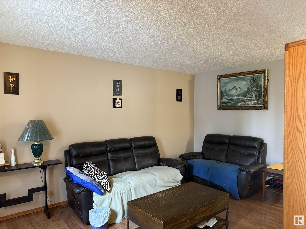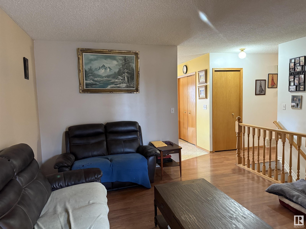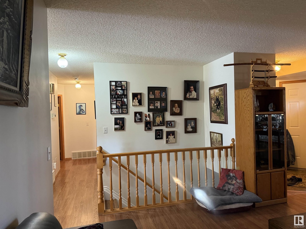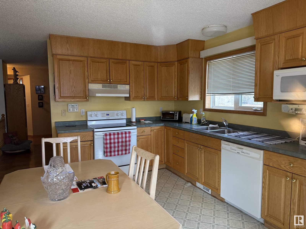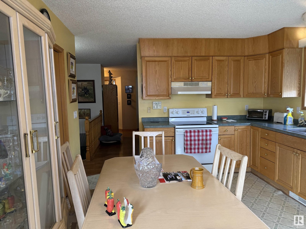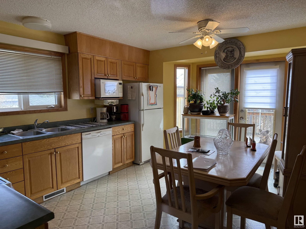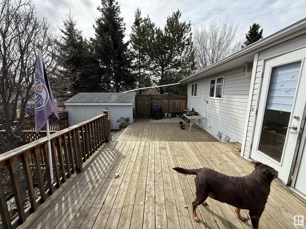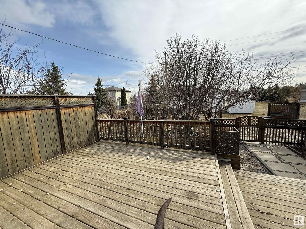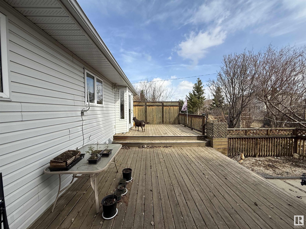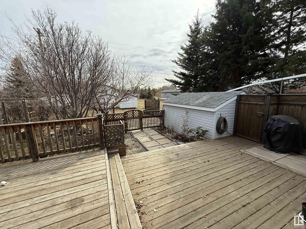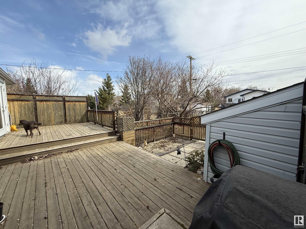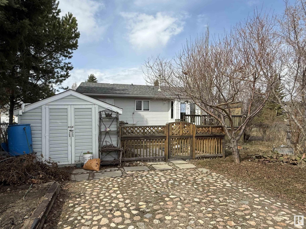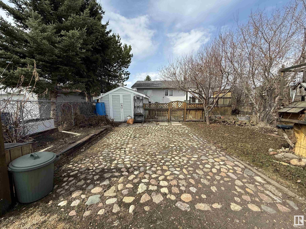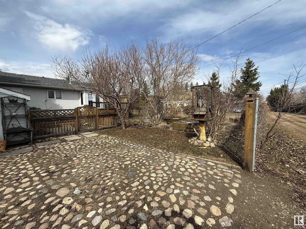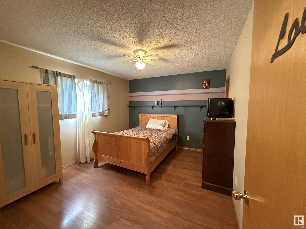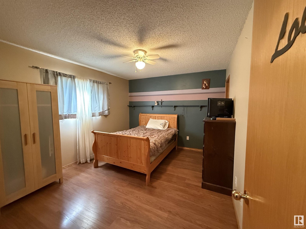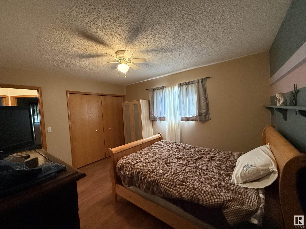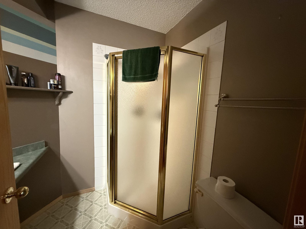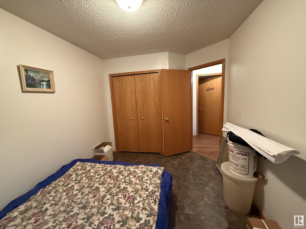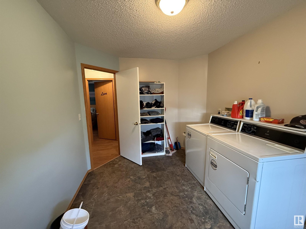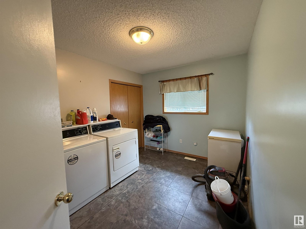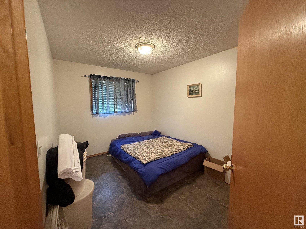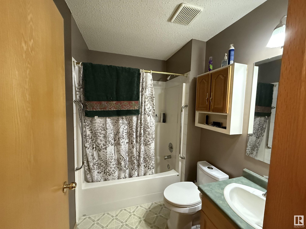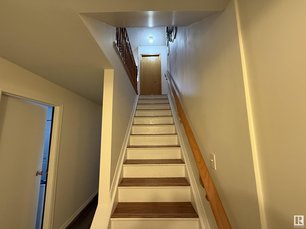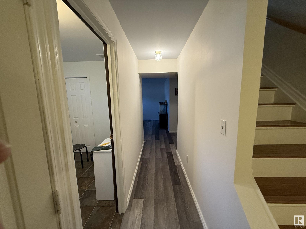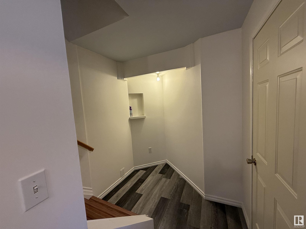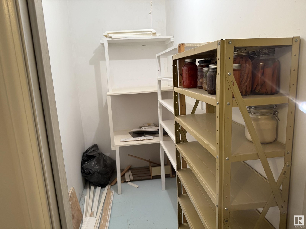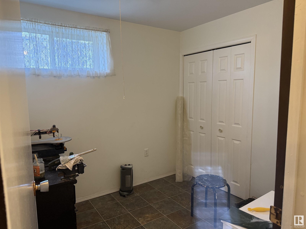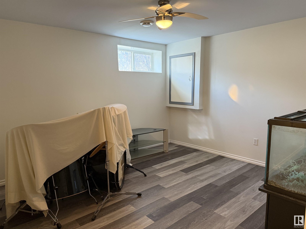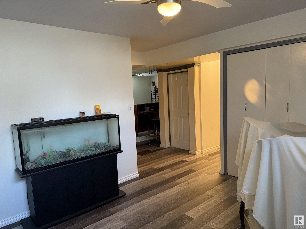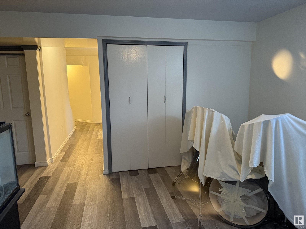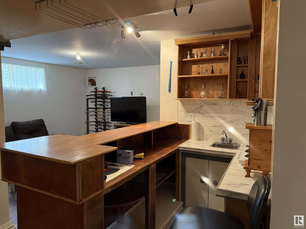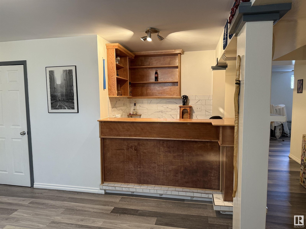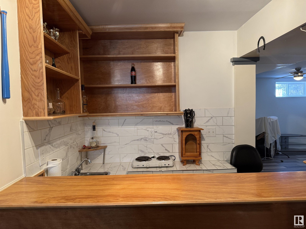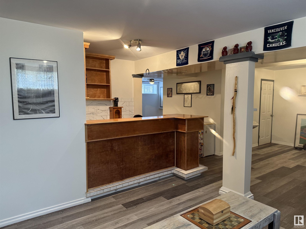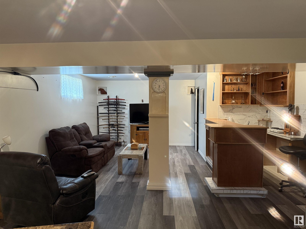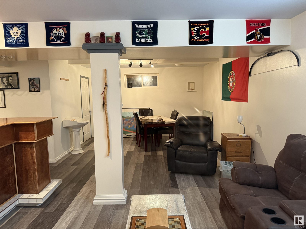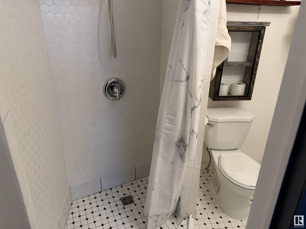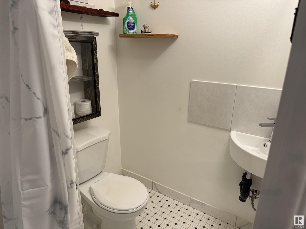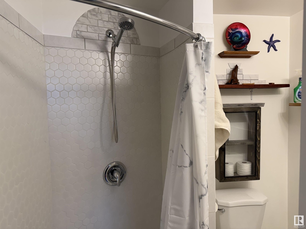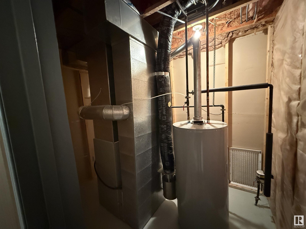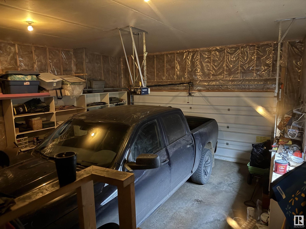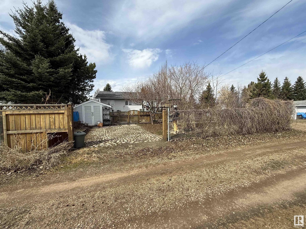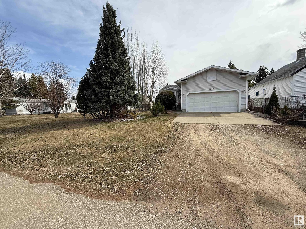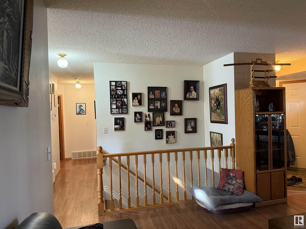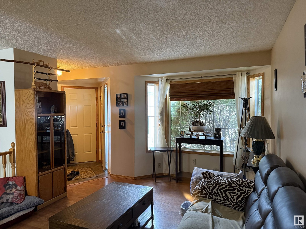5219 49 St Waskatenau, Alberta T0A 3P0
$279,999
Move in Ready home. This 4 bedroom 1082 sq ft Bungalow with fully finished lower level, a double attached garage, large rear parking pad, raised garden flower boxes Main floor 3rd bedroom has been converted to Main Floor Laundry (easily converted back). Primary bedroom with a 3 piece en-suite bathroom. Living room with large bay window exudes the daily sunshine. Numerous upgrades over the past number of years including New Roof in 2017, New Furnace in 2023, New Hot Water Tank in 2024, wet bar in basement, vinyl plank flooring throughout basement, Additional 3 piece bathroom, second family room with sitting nook, 4th bedroom, cold storage room. Bright sunny Kitchen with white appliances, patio doors to a 2 tiered deck overlooking the gorgeous backyard, with flowers and shrubs throughout. Large storage shed as well as room for parking an RV or additional vehicle. (id:61585)
Property Details
| MLS® Number | E4431165 |
| Property Type | Single Family |
| Neigbourhood | Waskatenau |
| Amenities Near By | Golf Course, Playground, Schools, Shopping |
| Features | Lane, Wet Bar, Exterior Walls- 2x6", No Smoking Home, Level |
| Parking Space Total | 5 |
| Structure | Deck |
Building
| Bathroom Total | 3 |
| Bedrooms Total | 4 |
| Appliances | Dishwasher, Dryer, Fan, Garage Door Opener Remote(s), Garage Door Opener, Hood Fan, Refrigerator, Storage Shed, Stove, Washer, Window Coverings |
| Architectural Style | Bungalow |
| Basement Development | Finished |
| Basement Type | Full (finished) |
| Constructed Date | 1997 |
| Construction Style Attachment | Detached |
| Fire Protection | Smoke Detectors |
| Heating Type | Forced Air |
| Stories Total | 1 |
| Size Interior | 1,088 Ft2 |
| Type | House |
Parking
| Attached Garage |
Land
| Acreage | No |
| Fence Type | Fence |
| Land Amenities | Golf Course, Playground, Schools, Shopping |
Rooms
| Level | Type | Length | Width | Dimensions |
|---|---|---|---|---|
| Lower Level | Family Room | 14.3 m | 6.46 m | 14.3 m x 6.46 m |
| Lower Level | Bedroom 4 | 3.14 m | 3.35 m | 3.14 m x 3.35 m |
| Main Level | Living Room | 5.18 m | 3.65 m | 5.18 m x 3.65 m |
| Main Level | Dining Room | 5.18 m | 3.65 m | 5.18 m x 3.65 m |
| Main Level | Kitchen | 5.18 m | 3.65 m | 5.18 m x 3.65 m |
| Main Level | Primary Bedroom | 3.96 m | 3.35 m | 3.96 m x 3.35 m |
| Main Level | Bedroom 2 | 3.36 m | 2.74 m | 3.36 m x 2.74 m |
| Main Level | Bedroom 3 | 3.35 m | 3.04 m | 3.35 m x 3.04 m |
Contact Us
Contact us for more information

Trevor Roszell
Associate
(780) 467-2897
www.trevorsells.com/
116-150 Chippewa Rd
Sherwood Park, Alberta T8A 6A2
(780) 464-4100
(780) 467-2897
