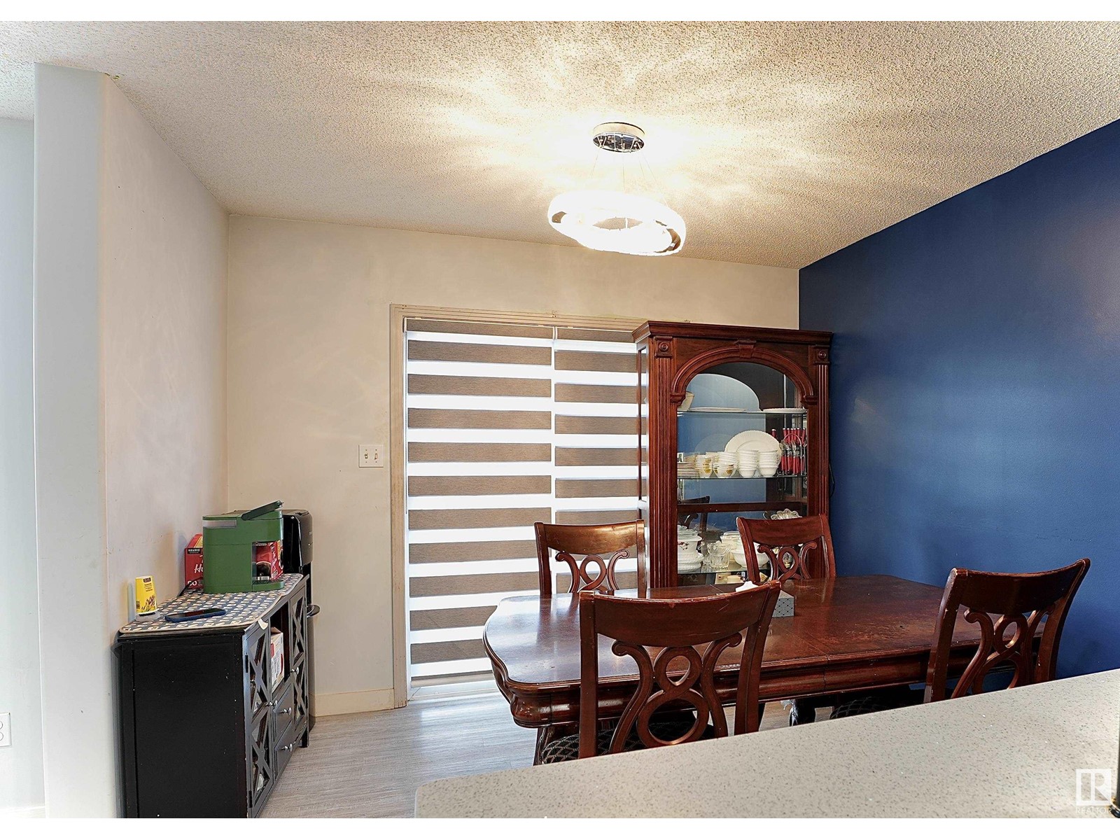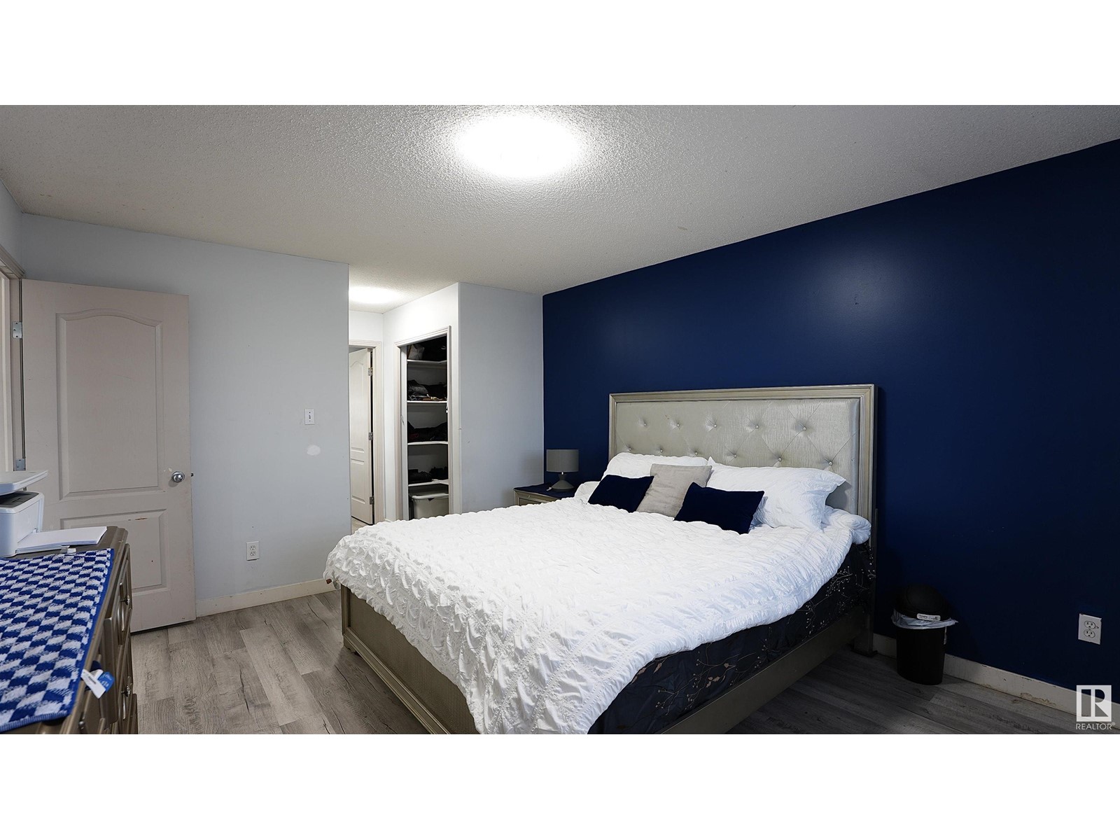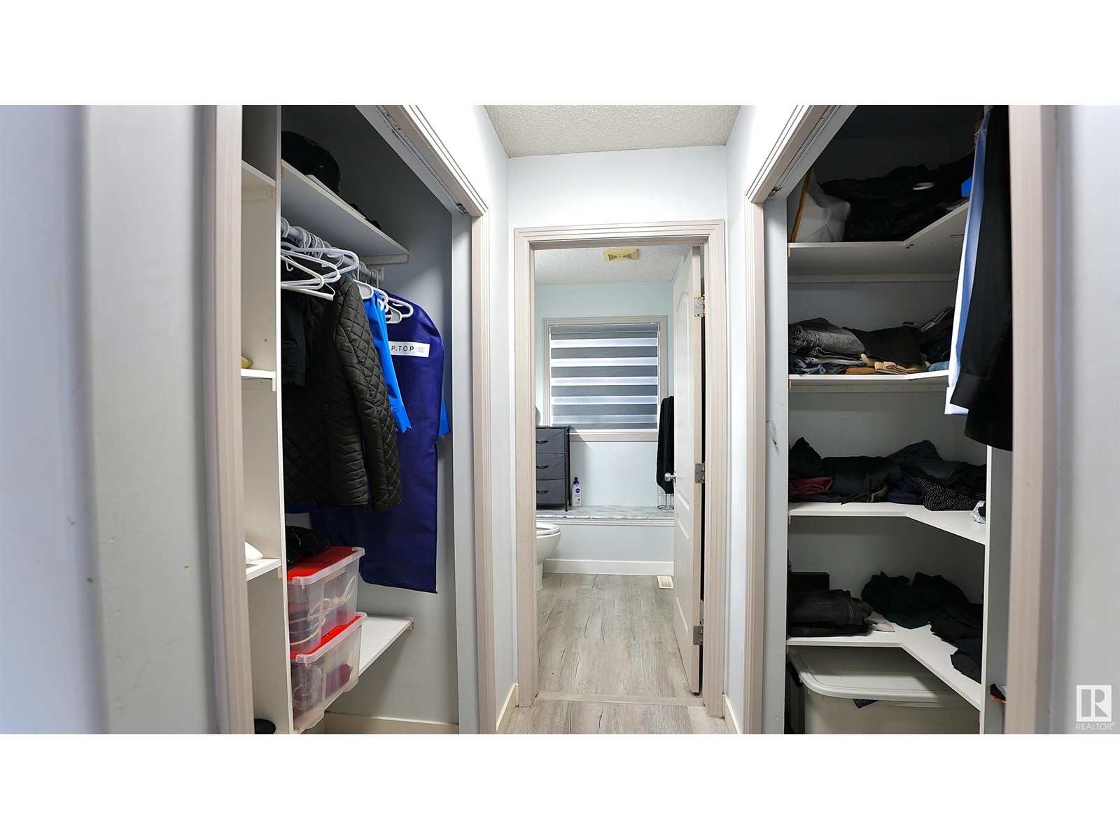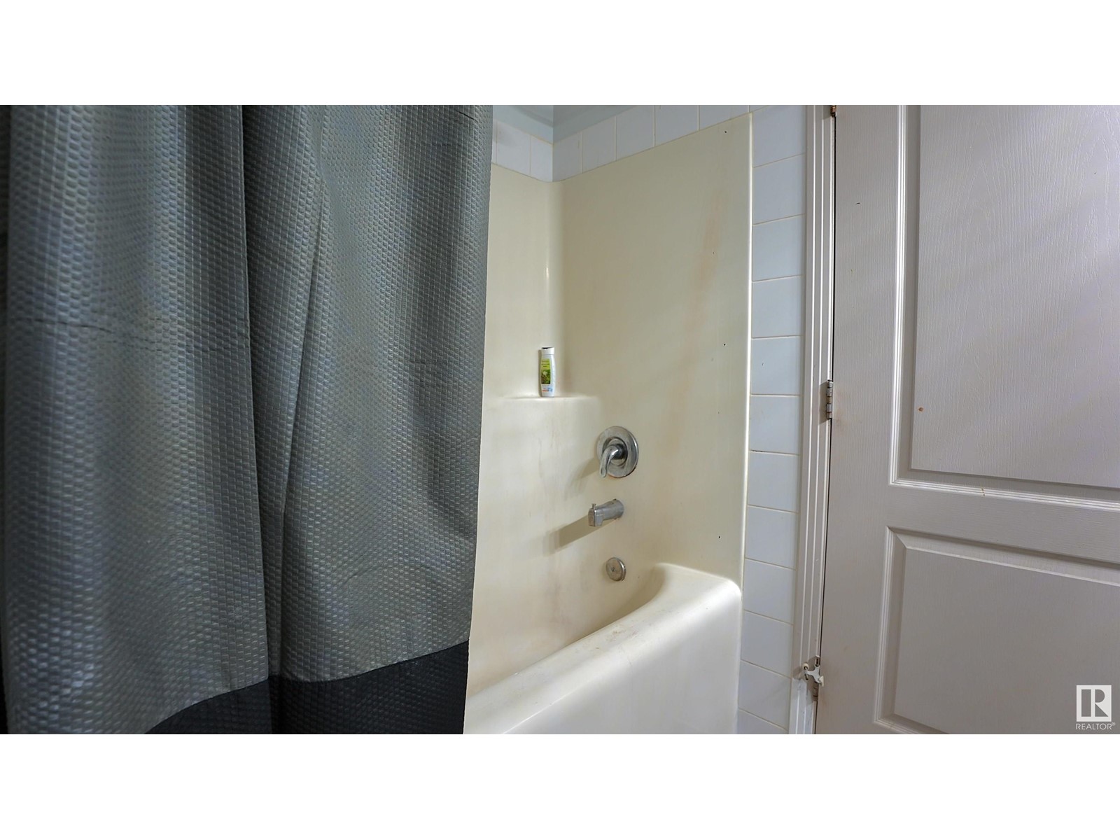5254 162a Av Nw Nw Edmonton, Alberta T5Y 3C7
$459,900
Welcome to this spacious and well-maintained single-family home featuring a front double car garage, ideally located within walking distance to schools, shopping plazas, and beautiful walking trails right behind the property. Built in 2003, this home offers a total of 5 bedrooms, 3.5 bathrooms, and over 2,100 sq ft of living space including a developed basement. Recent upgrades include a new hot water tank (2023), updated flooring, and a charming gazebo in the backyard—perfect for outdoor relaxation. Whether you're a first-time home buyer, investor, or looking for space for a growing family, this home has it all! (id:61585)
Open House
This property has open houses!
1:00 pm
Ends at:4:00 pm
1:00 pm
Ends at:4:00 pm
Property Details
| MLS® Number | E4432866 |
| Property Type | Single Family |
| Neigbourhood | Hollick-Kenyon |
| Amenities Near By | Playground, Schools, Shopping |
Building
| Bathroom Total | 4 |
| Bedrooms Total | 5 |
| Appliances | Dishwasher, Dryer, Garage Door Opener Remote(s), Hood Fan, Stove, Washer, See Remarks |
| Basement Development | Finished |
| Basement Type | Full (finished) |
| Constructed Date | 2003 |
| Construction Style Attachment | Detached |
| Half Bath Total | 1 |
| Heating Type | Forced Air |
| Stories Total | 2 |
| Size Interior | 1,562 Ft2 |
| Type | House |
Parking
| Attached Garage |
Land
| Acreage | No |
| Fence Type | Fence |
| Land Amenities | Playground, Schools, Shopping |
| Size Irregular | 376 |
| Size Total | 376 M2 |
| Size Total Text | 376 M2 |
Rooms
| Level | Type | Length | Width | Dimensions |
|---|---|---|---|---|
| Basement | Bedroom 4 | 3.79m x 2.62m | ||
| Basement | Bedroom 5 | 3.29m x 2.64m | ||
| Basement | Recreation Room | 4.52 m | Measurements not available x 4.52 m | |
| Main Level | Living Room | 4.18 m | 4.43 m | 4.18 m x 4.43 m |
| Main Level | Dining Room | 3.33 m | 3.04 m | 3.33 m x 3.04 m |
| Main Level | Kitchen | 3.84 m | 3.04 m | 3.84 m x 3.04 m |
| Upper Level | Primary Bedroom | 4.48m x 3.68m | ||
| Upper Level | Bedroom 2 | 4.53m x 2.81m | ||
| Upper Level | Bedroom 3 | 3.84m x 3.88m |
Contact Us
Contact us for more information

Harman Kaila
Associate
319-9452 51 Ave Nw
Edmonton, Alberta T6E 5A6
(587) 936-7779



















































