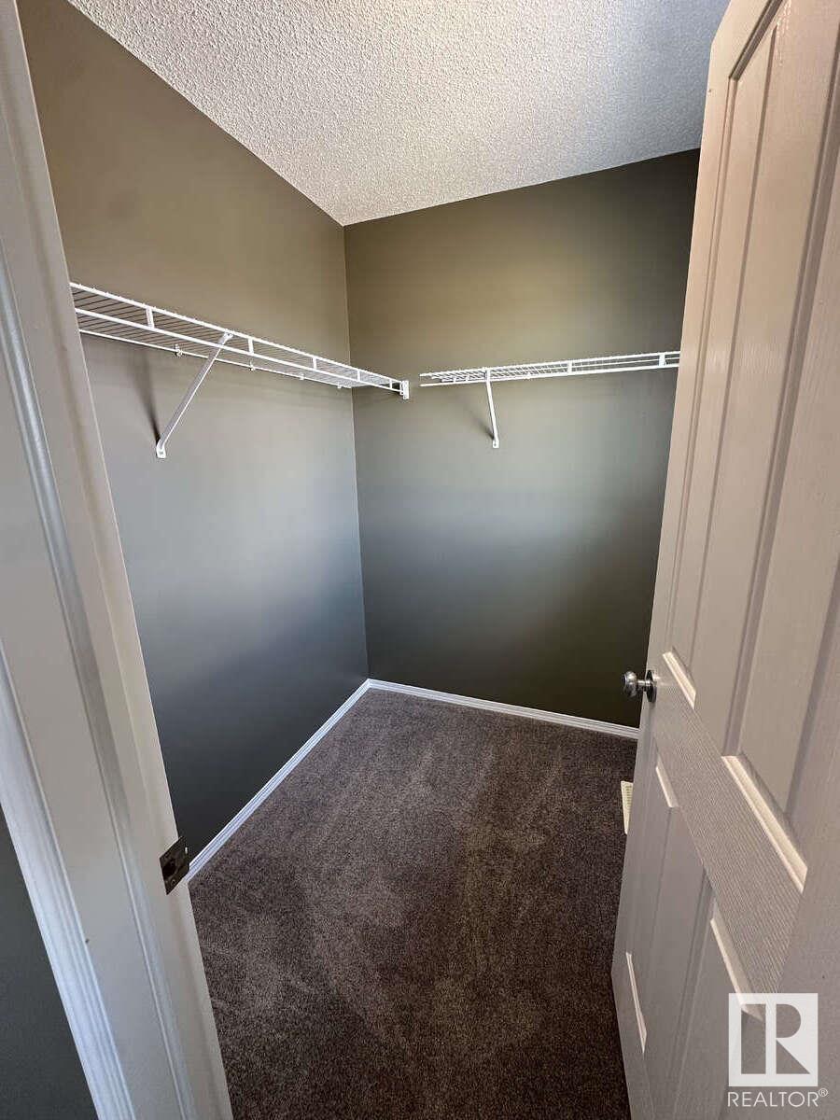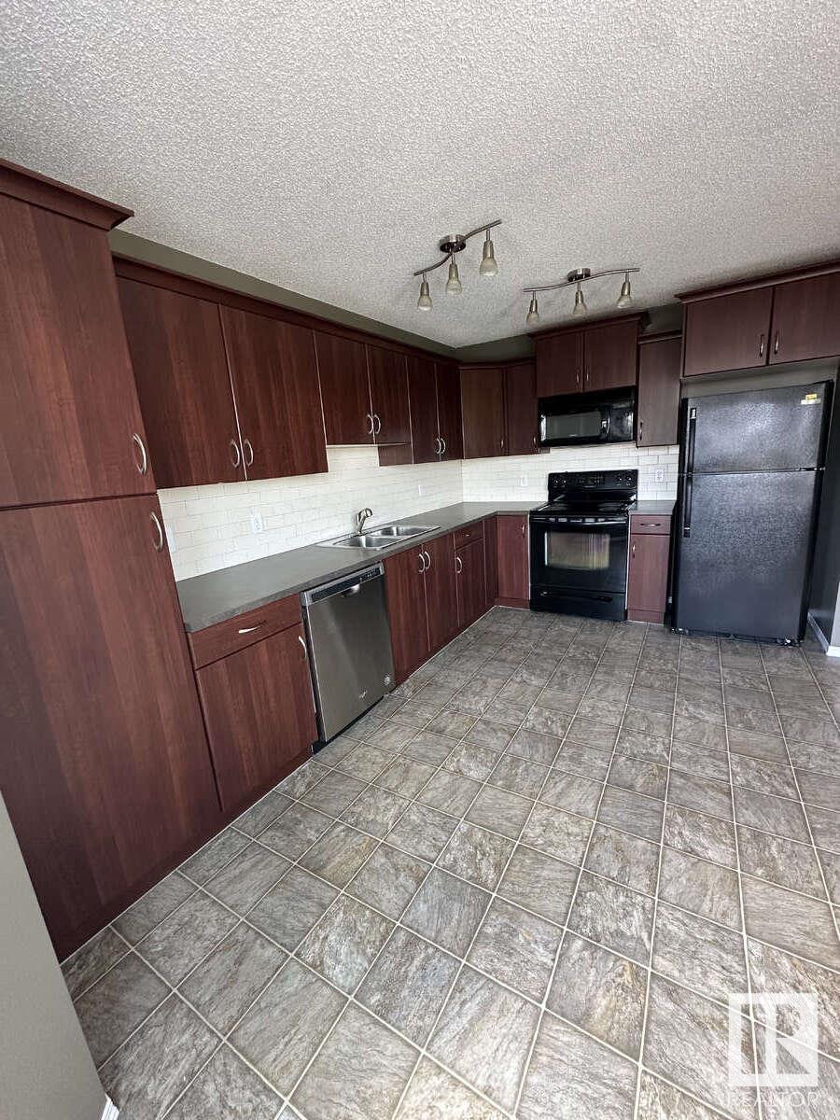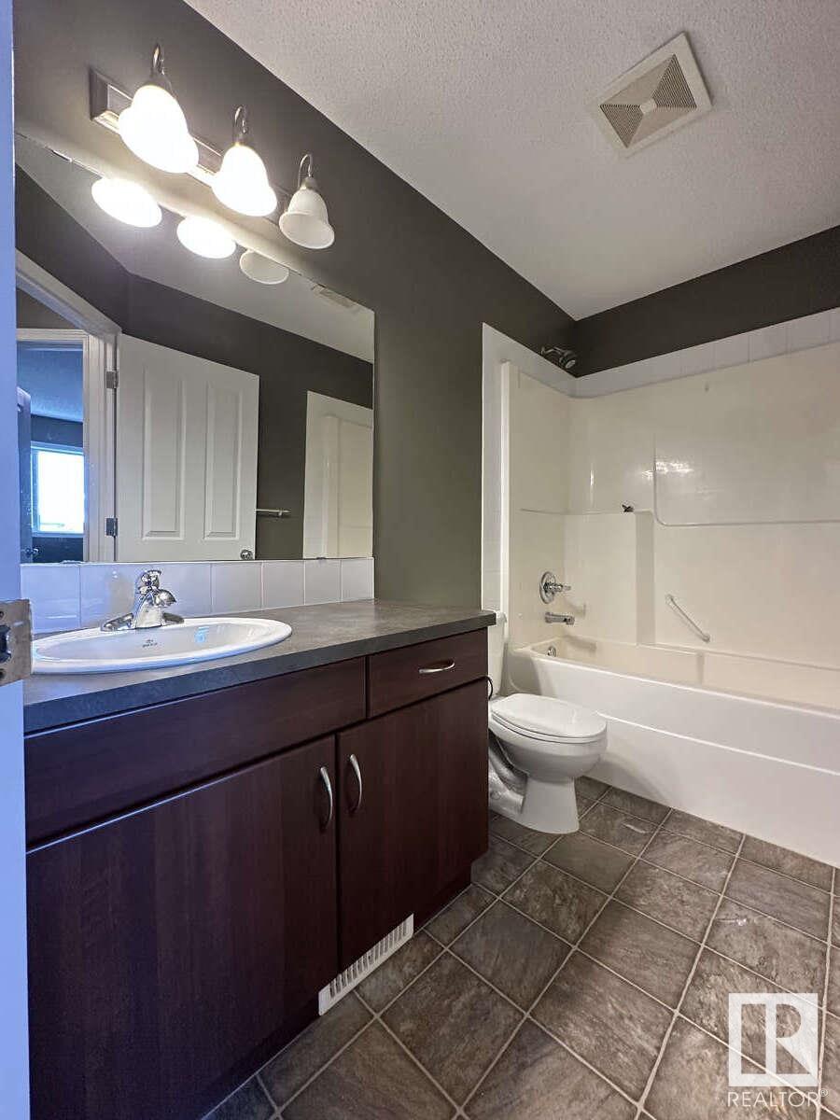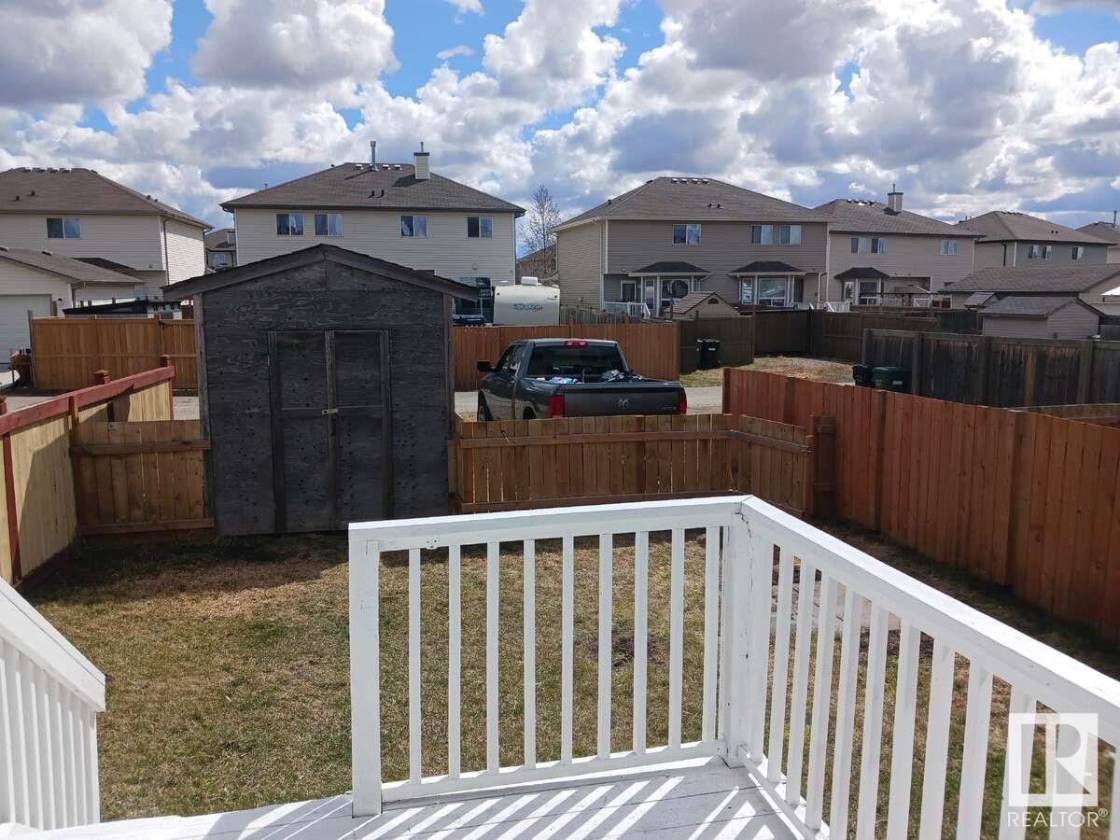527 Songhurst Wy Leduc, Alberta T9E 0P8
$398,000
For more information, please click on View Listing on Realtor Website. Beautiful 3-BR Leduc Duplex! Spacious home features 3 bedrooms & 2 bathrooms. Bright kitchen offers black appliances, abundant countertops, a pantry, & opens to the dining room with a large picture window that fills the space with sunlight. A main-floor bathroom & rear deck lead to an energized double parking pad. The welcoming front foyer flows into a large living room, ideal for relaxing or entertaining. Upstairs, the expansive master suite boasts a walk-in closet, accompanied by two additional generous bedrooms & a full bathroom with a linen closet. Laundry is conveniently located in the large, undeveloped basement. Enjoy energy efficiency with included high-efficiency furnace and hot water tank. The fully fenced and landscaped lot features a huge front veranda perfect for peaceful evenings. Located in a cul-de-sac within the new Southfork subdivision, this home combines comfort and convenience! (id:61585)
Property Details
| MLS® Number | E4432312 |
| Property Type | Single Family |
| Neigbourhood | Southfork |
| Amenities Near By | Airport, Golf Course, Playground, Schools, Shopping |
| Features | Cul-de-sac, Paved Lane, No Smoking Home |
| Parking Space Total | 2 |
| Structure | Deck, Porch |
Building
| Bathroom Total | 2 |
| Bedrooms Total | 3 |
| Amenities | Vinyl Windows |
| Appliances | Dishwasher, Dryer, Hood Fan, Microwave, Refrigerator, Storage Shed, Stove, Washer |
| Basement Development | Unfinished |
| Basement Type | Full (unfinished) |
| Constructed Date | 2008 |
| Construction Style Attachment | Semi-detached |
| Fireplace Fuel | Gas |
| Fireplace Present | Yes |
| Fireplace Type | Corner |
| Half Bath Total | 1 |
| Heating Type | Forced Air |
| Stories Total | 2 |
| Size Interior | 1,196 Ft2 |
| Type | Duplex |
Parking
| Stall |
Land
| Acreage | No |
| Fence Type | Fence |
| Land Amenities | Airport, Golf Course, Playground, Schools, Shopping |
| Size Irregular | 37.07 |
| Size Total | 37.07 M2 |
| Size Total Text | 37.07 M2 |
Rooms
| Level | Type | Length | Width | Dimensions |
|---|---|---|---|---|
| Main Level | Living Room | 5.21 m | 6.1 m | 5.21 m x 6.1 m |
| Main Level | Kitchen | 4.75 m | 4.69 m | 4.75 m x 4.69 m |
| Upper Level | Primary Bedroom | 3.35 m | 3.87 m | 3.35 m x 3.87 m |
| Upper Level | Bedroom 2 | 3.6 m | 2.93 m | 3.6 m x 2.93 m |
| Upper Level | Bedroom 3 | 3.05 m | 2.8 m | 3.05 m x 2.8 m |
Contact Us
Contact us for more information
Darya M. Pfund
Broker
700-1816 Crowchild Trail Nw
Calgary, Alberta T2M 3Y7
(888) 323-1998




































