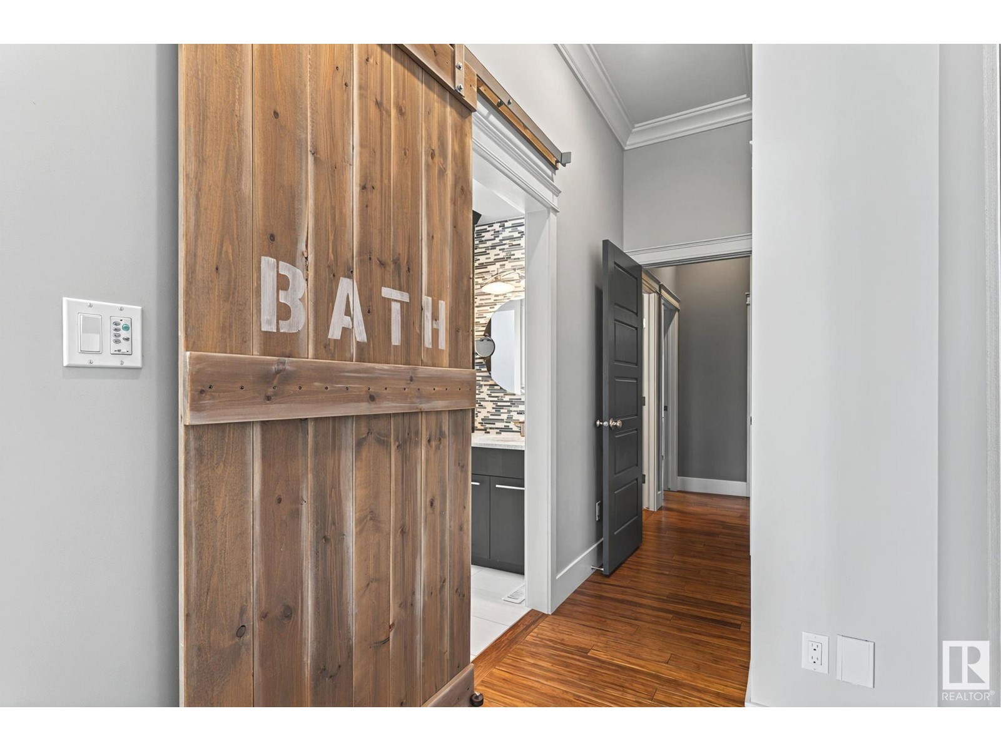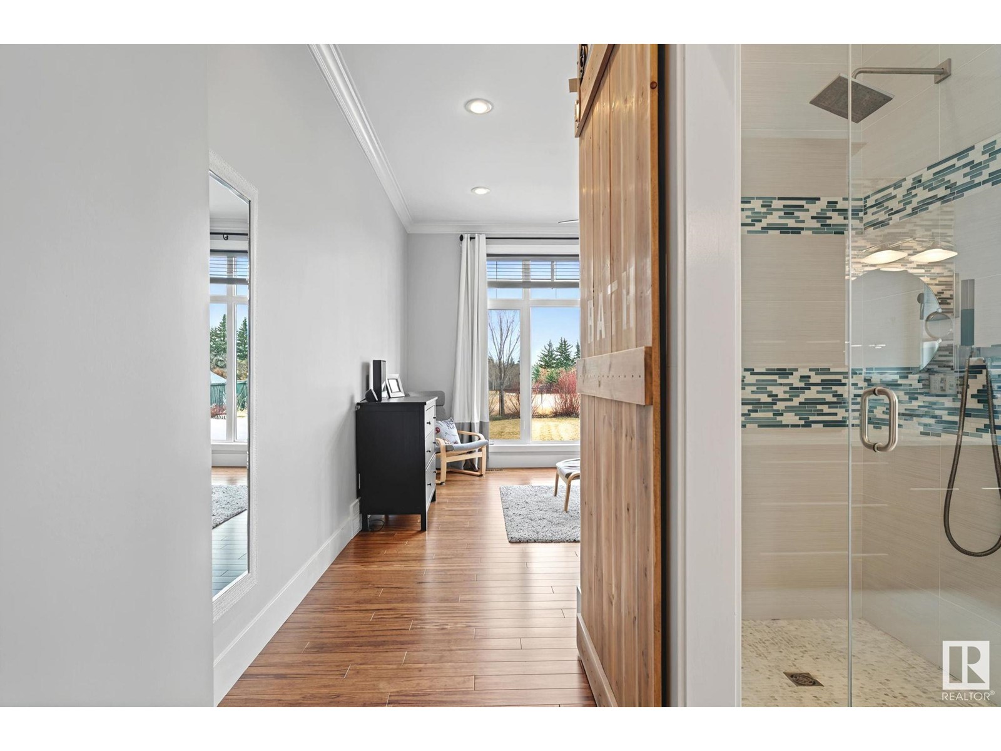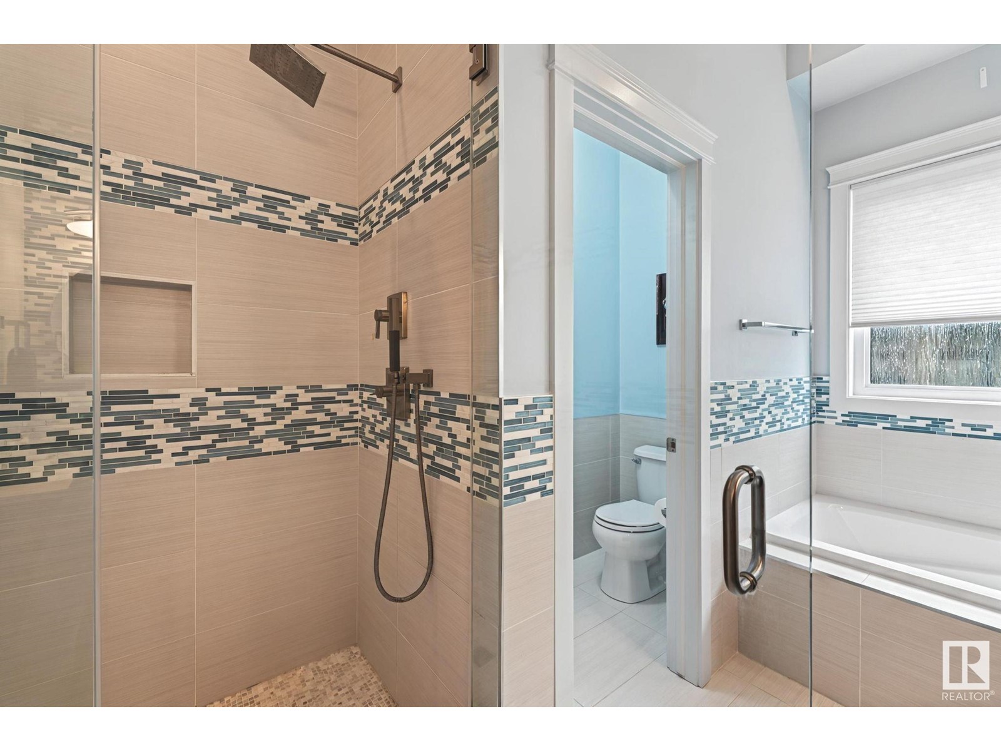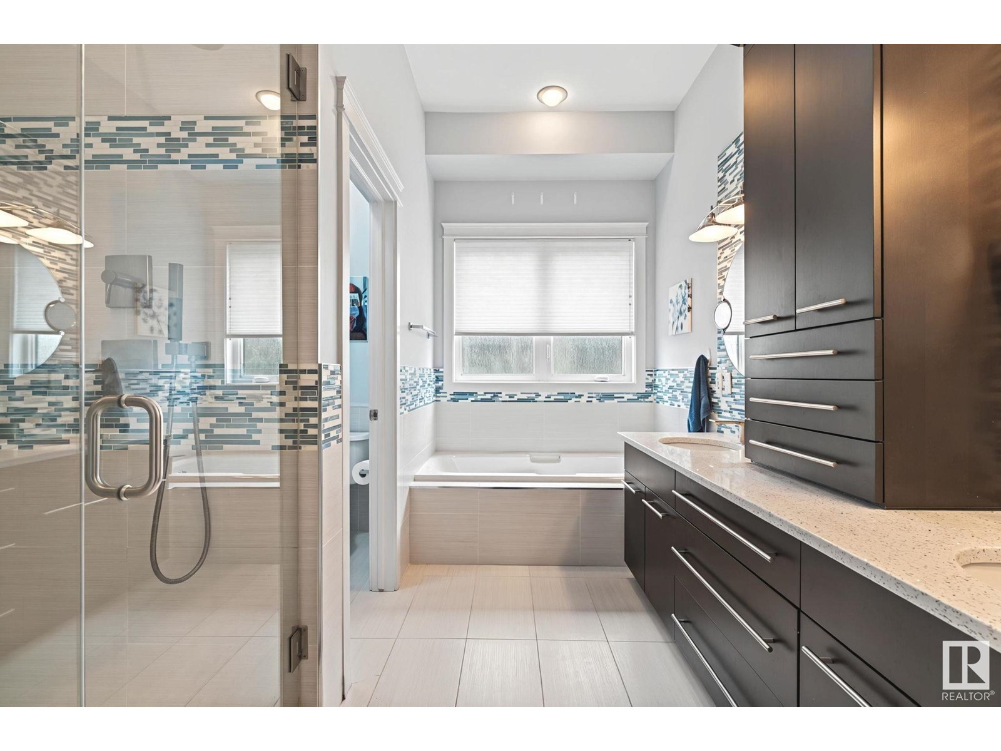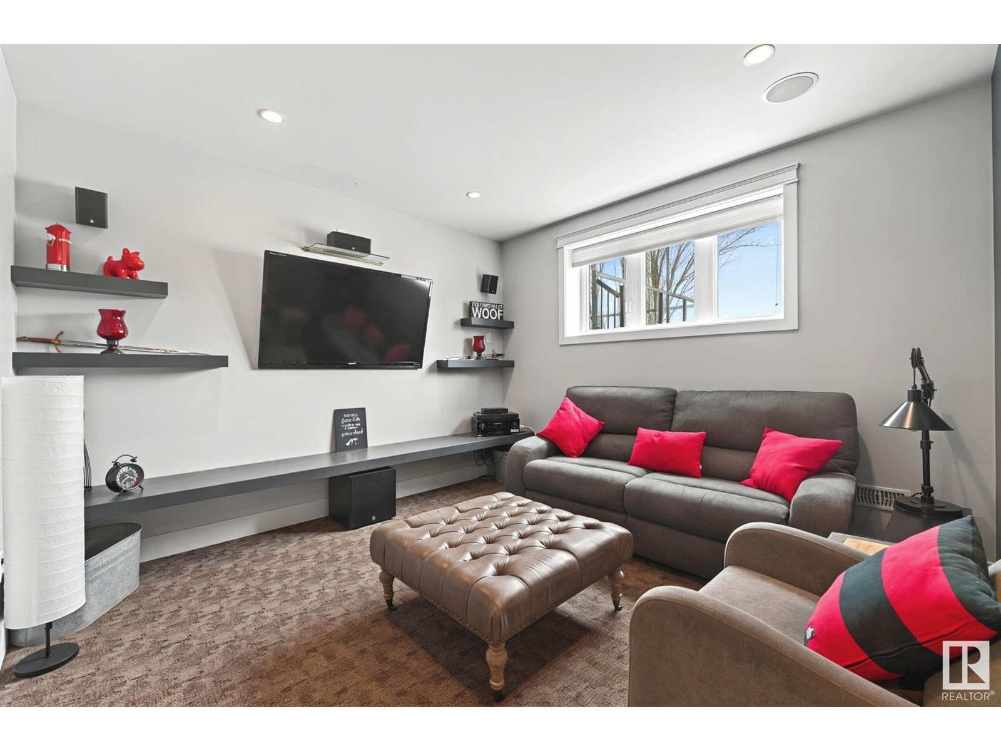#53 26107 Twp Road 532 A Rural Parkland County, Alberta T7Y 1A1
$1,154,000
This fully landscaped executive acreage offers exceptional attention to detail. With just over 3,600 sq. ft., enjoy 14-ft coffered ceilings and 10-ft ceilings throughout the main floor. The main level features a primary bedroom with ensuite a 2nd bedroom, and a den, while the kitchen showcases custom cabinetry and granite countertops. A large gas fireplace and triple-pane windows add to the luxury, and floor-to-ceiling windows bring in natural light, enhancing the open feel of the space. Slate stone accents, custom bamboo floors, heated bathroom floors, and a built-in sound system complete the home. The walkout basement offers 2 additional bedrooms, an open concept, and a custom wet bar. The heated triple-car garage has epoxy floors, a floor drain, and ample space for your vehicles. The property is fully fenced, with a dog run, includes irrigation, and features a multi-tiered, no-maintenance composite deck with a custom stone fireplace. City water and sewer. This luxury home backs onto serene green space. (id:61585)
Property Details
| MLS® Number | E4428223 |
| Property Type | Single Family |
| Neigbourhood | Park Lane Estates (Parkland) |
| Amenities Near By | Golf Course |
| Features | Flat Site, No Back Lane, Wet Bar, No Smoking Home, Level |
| Parking Space Total | 8 |
| Structure | Deck, Dog Run - Fenced In, Fire Pit, Patio(s) |
Building
| Bathroom Total | 3 |
| Bedrooms Total | 4 |
| Amenities | Ceiling - 10ft, Ceiling - 9ft |
| Appliances | Dryer, Garage Door Opener Remote(s), Garage Door Opener, Hood Fan, Microwave, Storage Shed, Gas Stove(s), Washer, Window Coverings, See Remarks, Refrigerator, Dishwasher |
| Architectural Style | Bungalow |
| Basement Development | Finished |
| Basement Type | Full (finished) |
| Ceiling Type | Vaulted |
| Constructed Date | 2012 |
| Construction Style Attachment | Detached |
| Cooling Type | Central Air Conditioning |
| Fire Protection | Sprinkler System-fire |
| Fireplace Fuel | Gas |
| Fireplace Present | Yes |
| Fireplace Type | Unknown |
| Heating Type | Forced Air |
| Stories Total | 1 |
| Size Interior | 1,884 Ft2 |
| Type | House |
Parking
| Heated Garage | |
| Attached Garage |
Land
| Acreage | No |
| Fence Type | Fence |
| Land Amenities | Golf Course |
| Size Irregular | 0.51 |
| Size Total | 0.51 Ac |
| Size Total Text | 0.51 Ac |
Rooms
| Level | Type | Length | Width | Dimensions |
|---|---|---|---|---|
| Basement | Bedroom 3 | 4.47 m | 4.24 m | 4.47 m x 4.24 m |
| Basement | Bedroom 4 | 5.65 m | 4.92 m | 5.65 m x 4.92 m |
| Basement | Recreation Room | 13.67 m | 5.7 m | 13.67 m x 5.7 m |
| Main Level | Living Room | 5.47 m | 7.85 m | 5.47 m x 7.85 m |
| Main Level | Dining Room | 3.88 m | 3.94 m | 3.88 m x 3.94 m |
| Main Level | Kitchen | 2.99 m | 5.46 m | 2.99 m x 5.46 m |
| Main Level | Den | 3.95 m | 3.19 m | 3.95 m x 3.19 m |
| Main Level | Primary Bedroom | 4.56 m | 5.78 m | 4.56 m x 5.78 m |
| Main Level | Bedroom 2 | 3.05 m | 3.99 m | 3.05 m x 3.99 m |
Contact Us
Contact us for more information
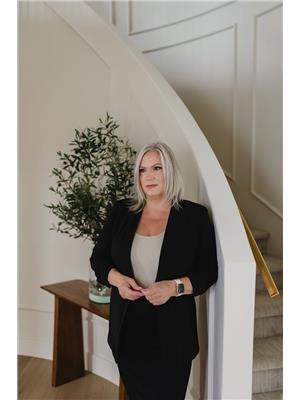
Kathleen Dacruz
Associate
201-10555 172 St Nw
Edmonton, Alberta T5S 1P1
(780) 483-2122
(780) 488-0966

























