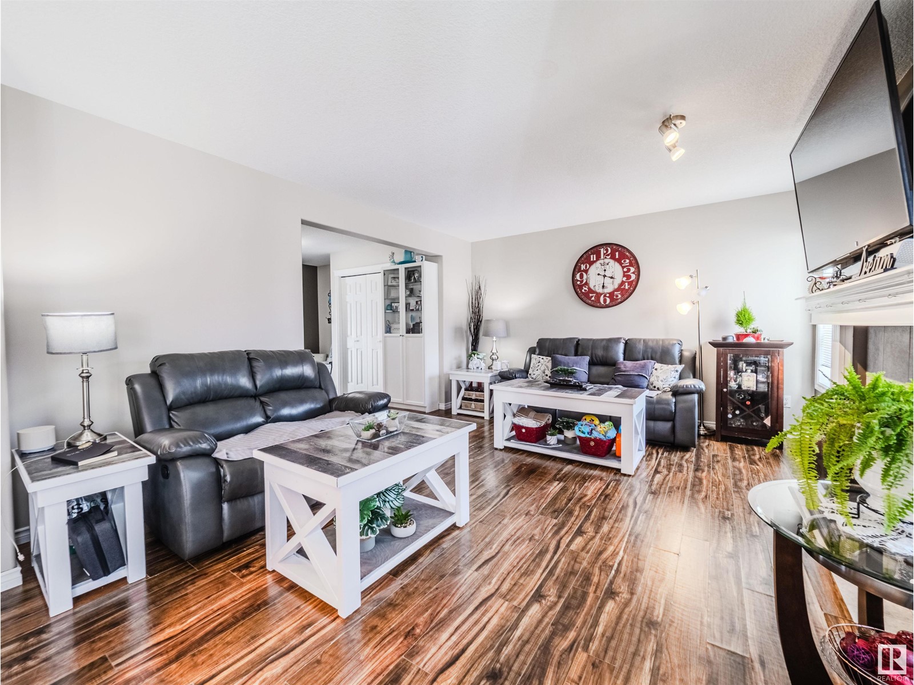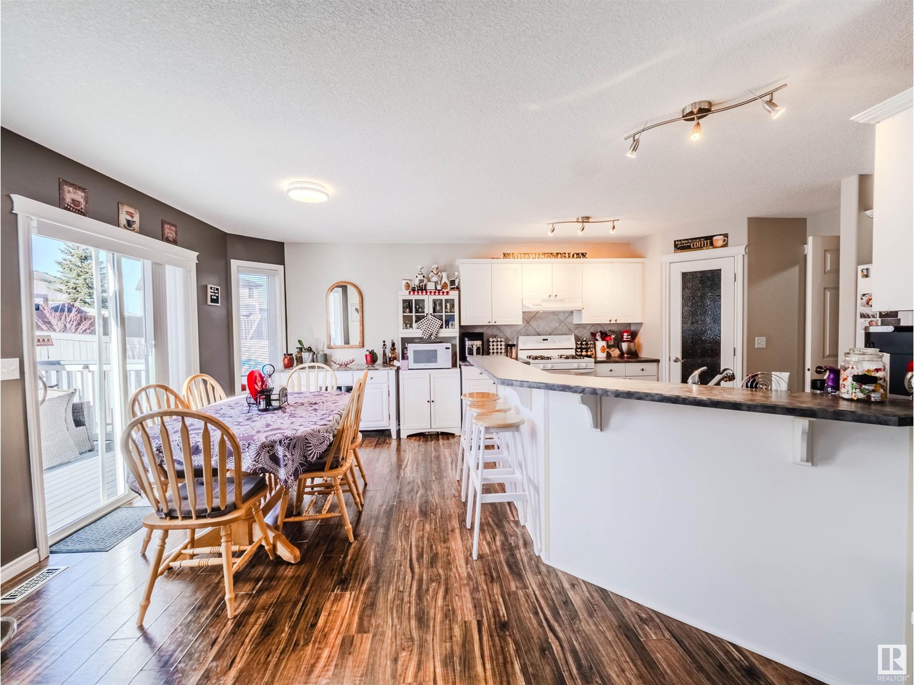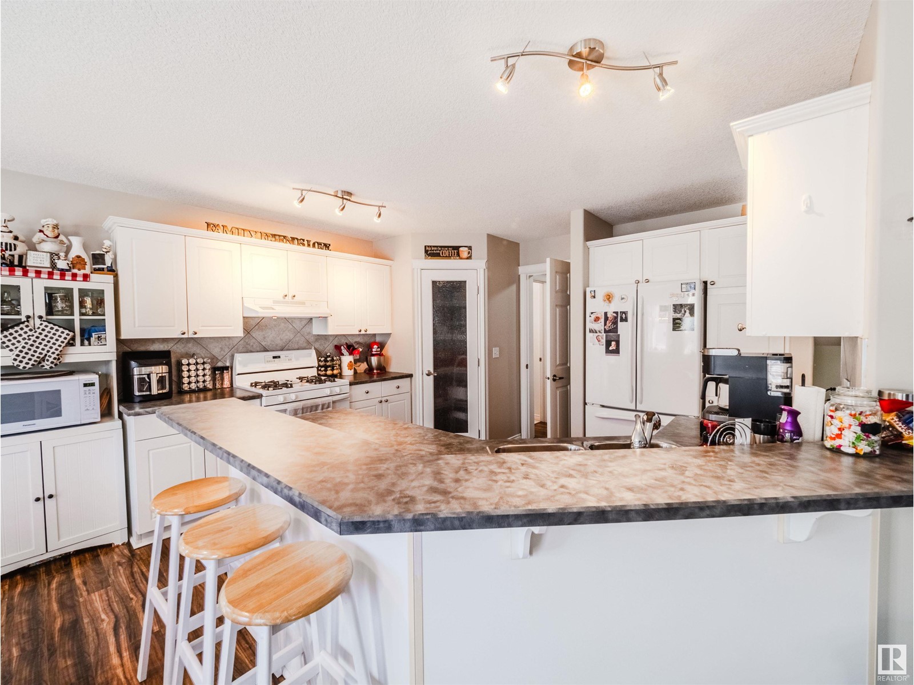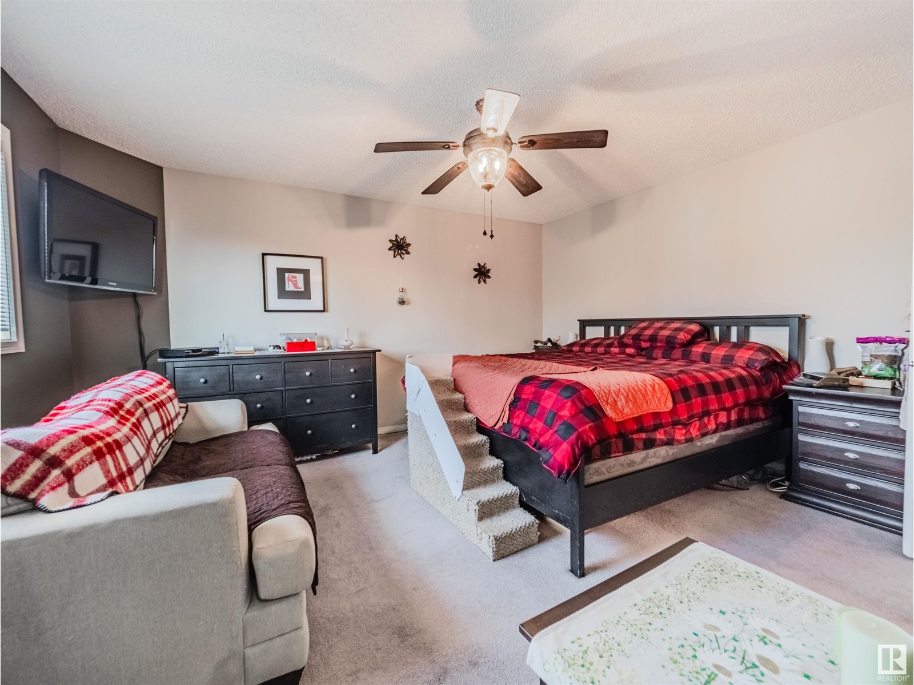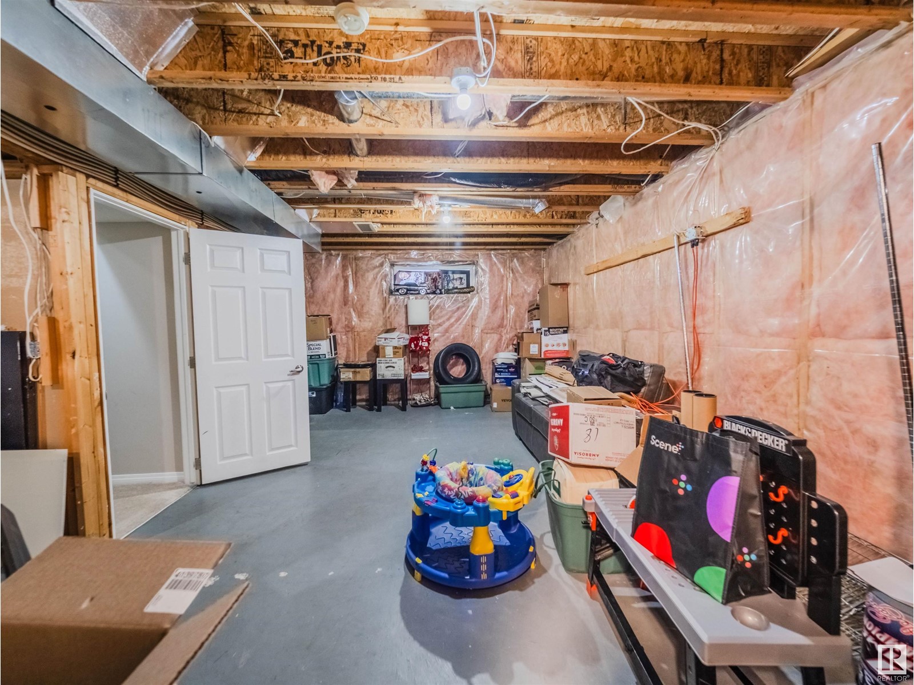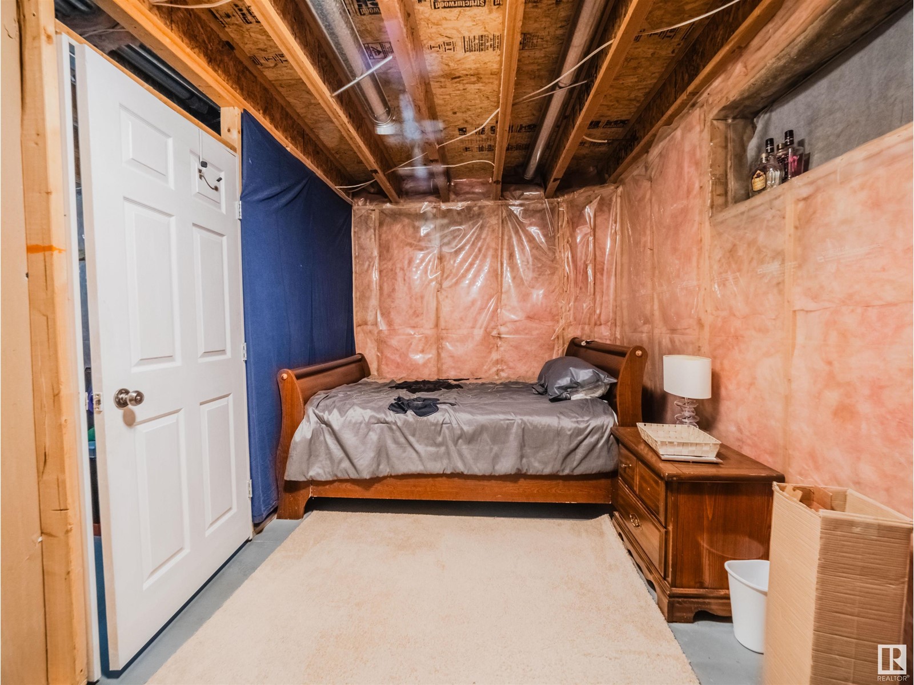530 Klarvatten Lake Wd Nw Edmonton, Alberta T5Z 3M1
$474,702
JUST A FEW STEPS FROM LAKE...NEW ROOF!...PARTIALLY FINISHED BASEMENT WITH BATHROOM ALREADY DONE!...HEATED GARAGE.... PERFECT OVERSIZED SHED ON THE SIDE....~!WELCOME HOME!~...This attractive home is open concept, perfect flow through the main floor. Great size kitchen open to cozy family room with gas fireplace. Kitchen boasts lots of cabinets, large island with eating bar and plenty of seating, with great dining space. 2 pce bath and laundry completes the main floor. Upstairs are three bedrooms and 4 pce bath. Primary has walk in closet and great size 4 pce ensuite. Partly finished basement already has a 4 pce bathroom, so all you need to do is finish the rest with your personal touches! Great entertaining backyard boasts a fire pit for those summer nights coming, and a nice size deck with pergola. A few steps to the lake and walking trails, this home is a great lifestyle choice - a place to call home! (id:61585)
Property Details
| MLS® Number | E4426811 |
| Property Type | Single Family |
| Neigbourhood | Klarvatten |
| Amenities Near By | Playground, Public Transit, Schools, Shopping |
| Features | See Remarks, Flat Site |
| Structure | Deck |
Building
| Bathroom Total | 4 |
| Bedrooms Total | 3 |
| Appliances | Dishwasher, Dryer, Garage Door Opener Remote(s), Garage Door Opener, Hood Fan, Refrigerator, Gas Stove(s), Washer |
| Basement Development | Partially Finished |
| Basement Type | Full (partially Finished) |
| Constructed Date | 2001 |
| Construction Style Attachment | Detached |
| Fireplace Fuel | Gas |
| Fireplace Present | Yes |
| Fireplace Type | Unknown |
| Half Bath Total | 1 |
| Heating Type | Forced Air |
| Stories Total | 2 |
| Size Interior | 1,631 Ft2 |
| Type | House |
Parking
| Attached Garage |
Land
| Acreage | No |
| Land Amenities | Playground, Public Transit, Schools, Shopping |
| Size Irregular | 478.98 |
| Size Total | 478.98 M2 |
| Size Total Text | 478.98 M2 |
Rooms
| Level | Type | Length | Width | Dimensions |
|---|---|---|---|---|
| Main Level | Living Room | 4.69 m | 3.88 m | 4.69 m x 3.88 m |
| Main Level | Dining Room | 3.89 m | 2.63 m | 3.89 m x 2.63 m |
| Main Level | Kitchen | 4.01 m | 3.02 m | 4.01 m x 3.02 m |
| Main Level | Laundry Room | 2.05 m | 1.71 m | 2.05 m x 1.71 m |
| Upper Level | Primary Bedroom | 4.46 m | 3.9 m | 4.46 m x 3.9 m |
| Upper Level | Bedroom 2 | 3.72 m | 3.6 m | 3.72 m x 3.6 m |
| Upper Level | Bedroom 3 | 3.75 m | 2.88 m | 3.75 m x 2.88 m |
Contact Us
Contact us for more information
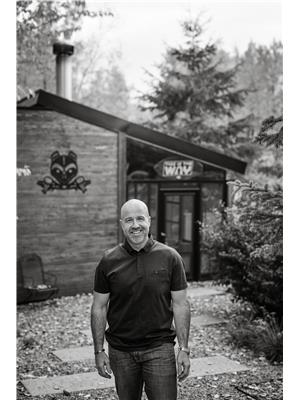
Scott J. Macmillan
Associate
(780) 467-5318
www.macmillanteam.com/
www.facebook.com/scott.macmillan.961
www.linkedin.com/in/scott-macmillan-01098329/
116-150 Chippewa Rd
Sherwood Park, Alberta T8A 6A2
(780) 464-4100
(780) 467-2897
Holly Kowalchuk
Associate
(780) 467-2897
www.macmillanrealty.ca/
116-150 Chippewa Rd
Sherwood Park, Alberta T8A 6A2
(780) 464-4100
(780) 467-2897









