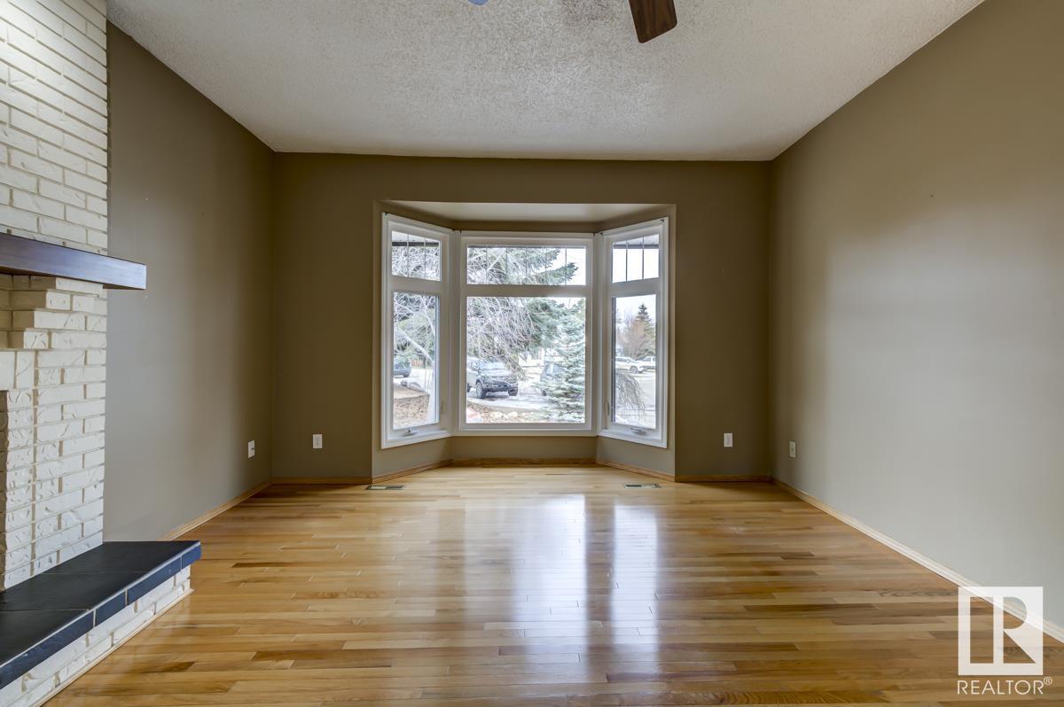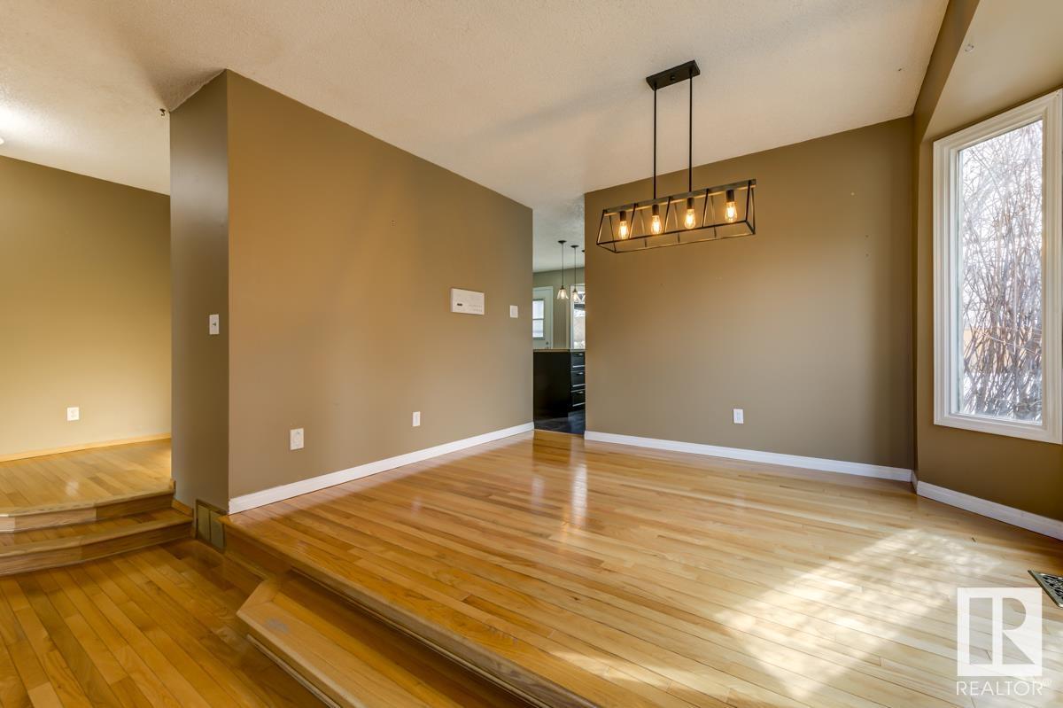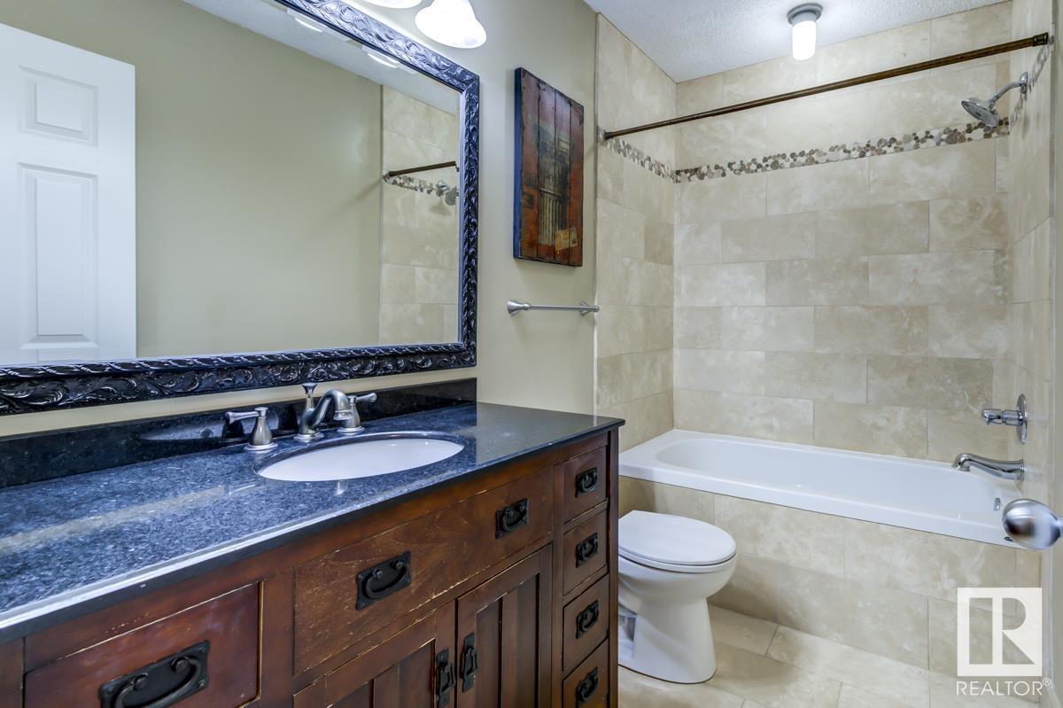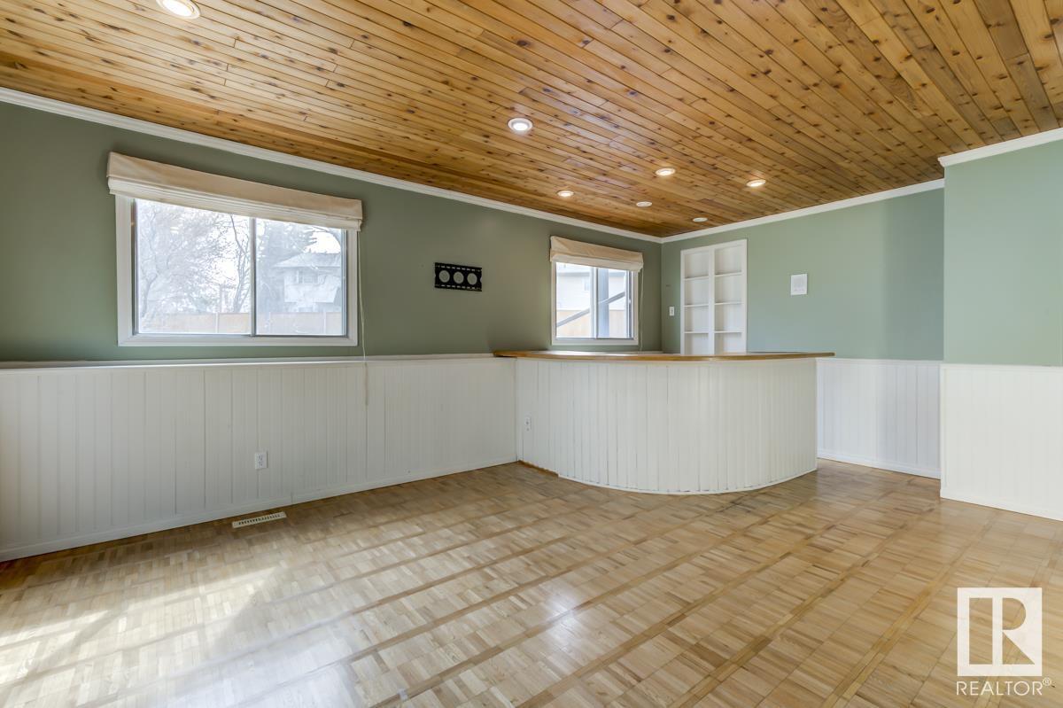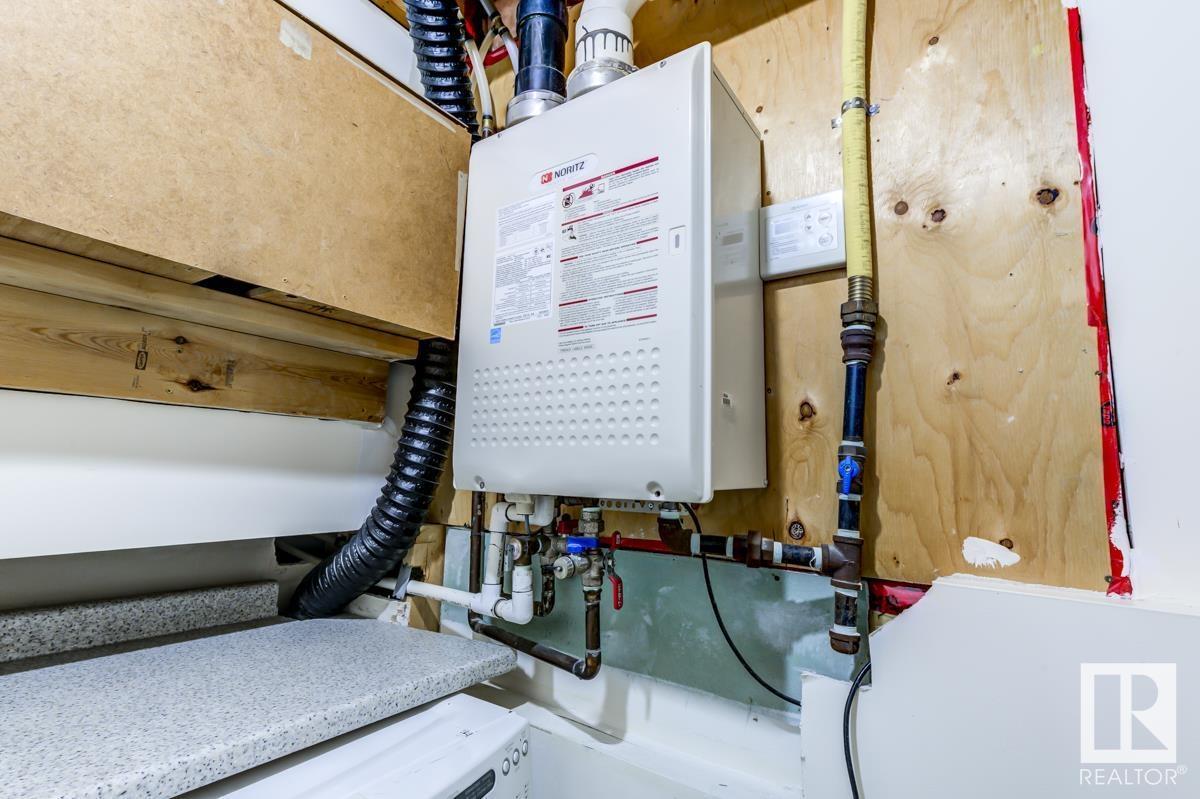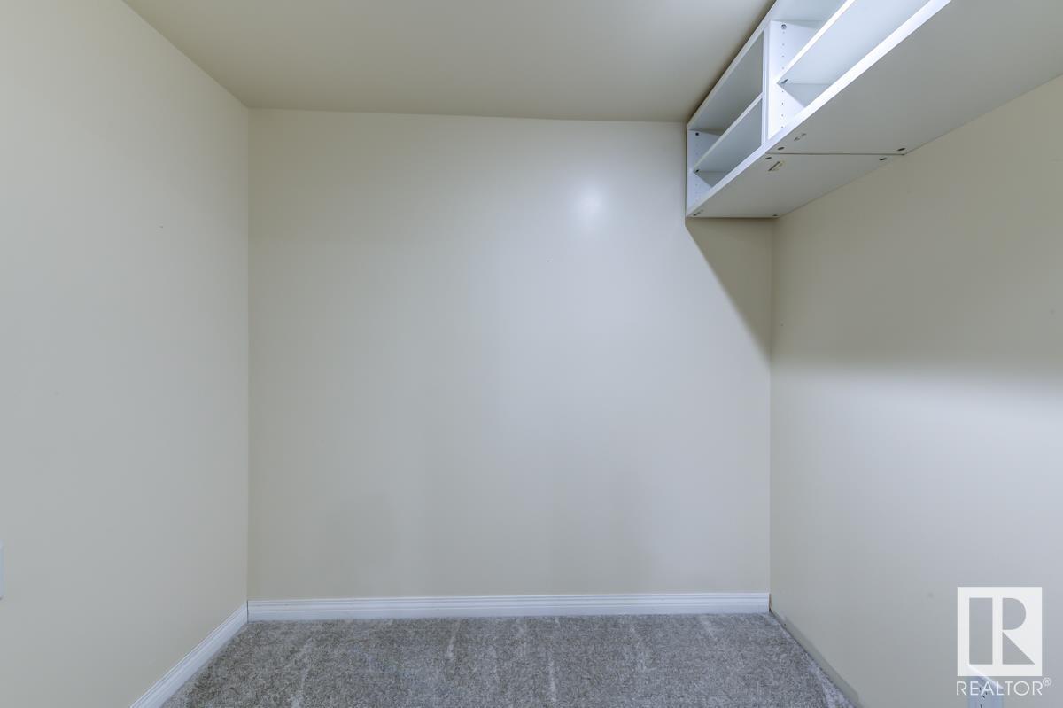5301 56 Av Nw Beaumont, Alberta T4X 1A3
$534,900
Nestled in a quiet cul-de-sac in the heart of Beauridge, this upgraded family home offers over 2,800 sq. ft. of finished living space on a rare SE-facing pie lot surrounded by mature trees and lush landscaping. With 4 bedrooms, 4 baths, and a flexible layout, it’s ideal for growing families. The main floor features hardwood floors, a gas fireplace, and an updated kitchen with island and large picture window. Upstairs, the primary suite includes a second gas fireplace, spa-like ensuite with soaker tub and tiled shower, and oversized walk-in closets. A bright mid-level family room with bar and den adds bonus space, while the finished basement offers a 4th bedroom with ensuite, new carpet, and bonus family room. Outside, enjoy a newer deck, gazebo, gardens, and total privacy. Major upgrades include shingles, furnace, tankless HWT, windows, and more. A rare chance to own a turnkey home in one of Beaumont’s most welcoming communities. (id:61585)
Property Details
| MLS® Number | E4429989 |
| Property Type | Single Family |
| Neigbourhood | Beauridge |
| Amenities Near By | Golf Course, Playground, Schools, Shopping |
| Features | Cul-de-sac, Closet Organizers, No Smoking Home |
| Parking Space Total | 4 |
| Structure | Deck |
Building
| Bathroom Total | 4 |
| Bedrooms Total | 4 |
| Appliances | Dishwasher, Dryer, Fan, Freezer, Garage Door Opener Remote(s), Garage Door Opener, Hood Fan, Oven - Built-in, Refrigerator, Washer |
| Basement Development | Finished |
| Basement Type | Full (finished) |
| Constructed Date | 1981 |
| Construction Style Attachment | Detached |
| Fireplace Fuel | Gas |
| Fireplace Present | Yes |
| Fireplace Type | Insert |
| Half Bath Total | 1 |
| Heating Type | Forced Air |
| Size Interior | 1,541 Ft2 |
| Type | House |
Parking
| Attached Garage |
Land
| Acreage | No |
| Fence Type | Fence |
| Land Amenities | Golf Course, Playground, Schools, Shopping |
| Size Irregular | 807.98 |
| Size Total | 807.98 M2 |
| Size Total Text | 807.98 M2 |
Rooms
| Level | Type | Length | Width | Dimensions |
|---|---|---|---|---|
| Basement | Bedroom 4 | 4.19 m | 2.78 m | 4.19 m x 2.78 m |
| Basement | Bonus Room | 6.61 m | 3.62 m | 6.61 m x 3.62 m |
| Basement | Laundry Room | 2.47 m | 1.64 m | 2.47 m x 1.64 m |
| Lower Level | Family Room | 4.39 m | 3.37 m | 4.39 m x 3.37 m |
| Lower Level | Den | 5.86 m | 4.32 m | 5.86 m x 4.32 m |
| Main Level | Living Room | 5.12 m | 4.05 m | 5.12 m x 4.05 m |
| Main Level | Dining Room | 3.66 m | 2.81 m | 3.66 m x 2.81 m |
| Main Level | Kitchen | 5.97 m | 3.34 m | 5.97 m x 3.34 m |
| Upper Level | Primary Bedroom | 8.08 m | 3.44 m | 8.08 m x 3.44 m |
| Upper Level | Bedroom 2 | 3.69 m | 2.73 m | 3.69 m x 2.73 m |
| Upper Level | Bedroom 3 | 3.04 m | 2.63 m | 3.04 m x 2.63 m |
Contact Us
Contact us for more information
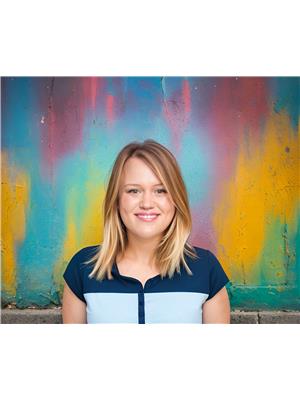
Caitlin Heine
Associate
(780) 447-1695
www.iconicyeg.com/
www.facebook.com/iconicyeg
ca.linkedin.com/in/caitlin-heine
www.instagram.com/iconic.yeg/
www.youtube.com/channel/UClctMgAfQnl-18lPIk1U5MQ
200-10835 124 St Nw
Edmonton, Alberta T5M 0H4
(780) 488-4000
(780) 447-1695

Allisha Mckenzie
Associate
iconicyeg.com/
www.facebook.com/allisha.mckenzie
www.instagram.com/allisham77/
200-10835 124 St Nw
Edmonton, Alberta T5M 0H4
(780) 488-4000
(780) 447-1695










