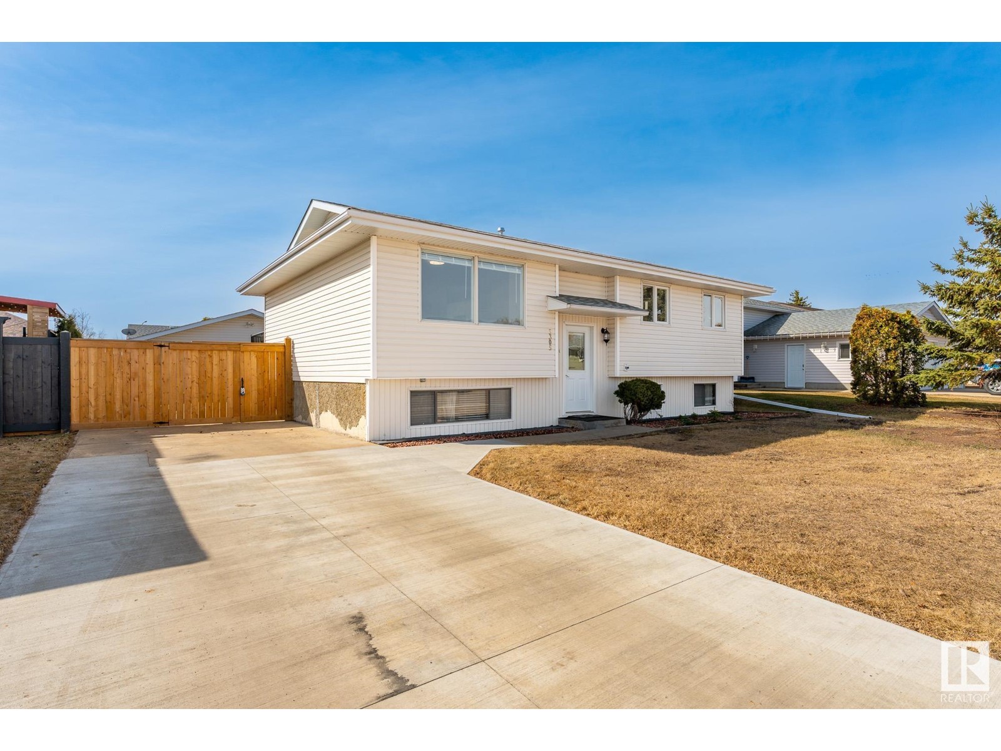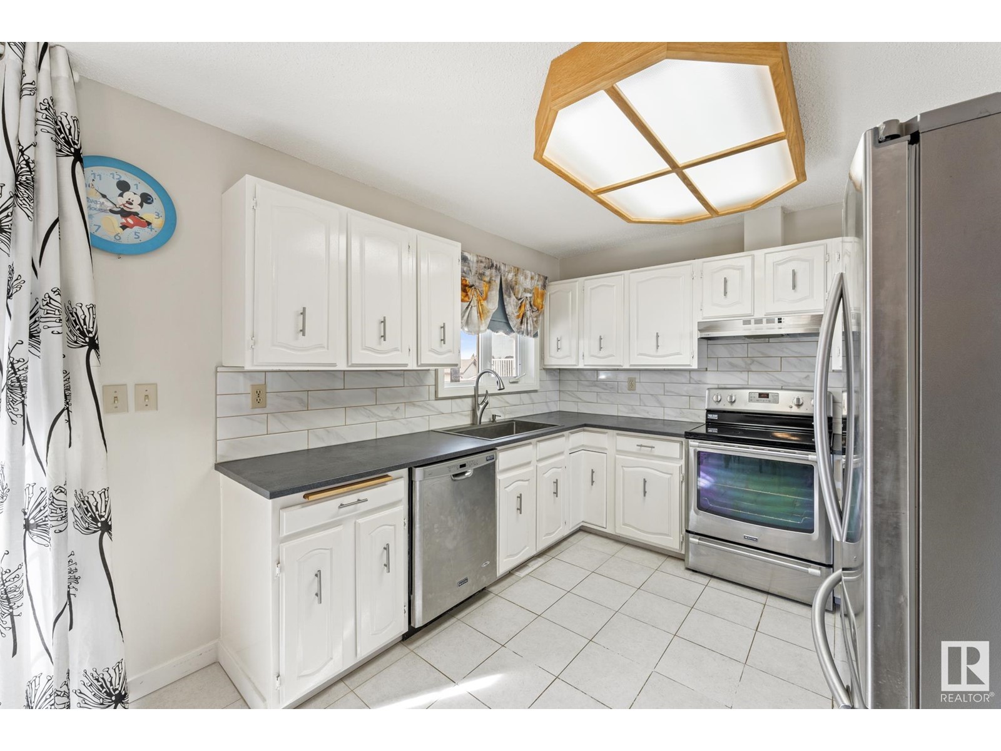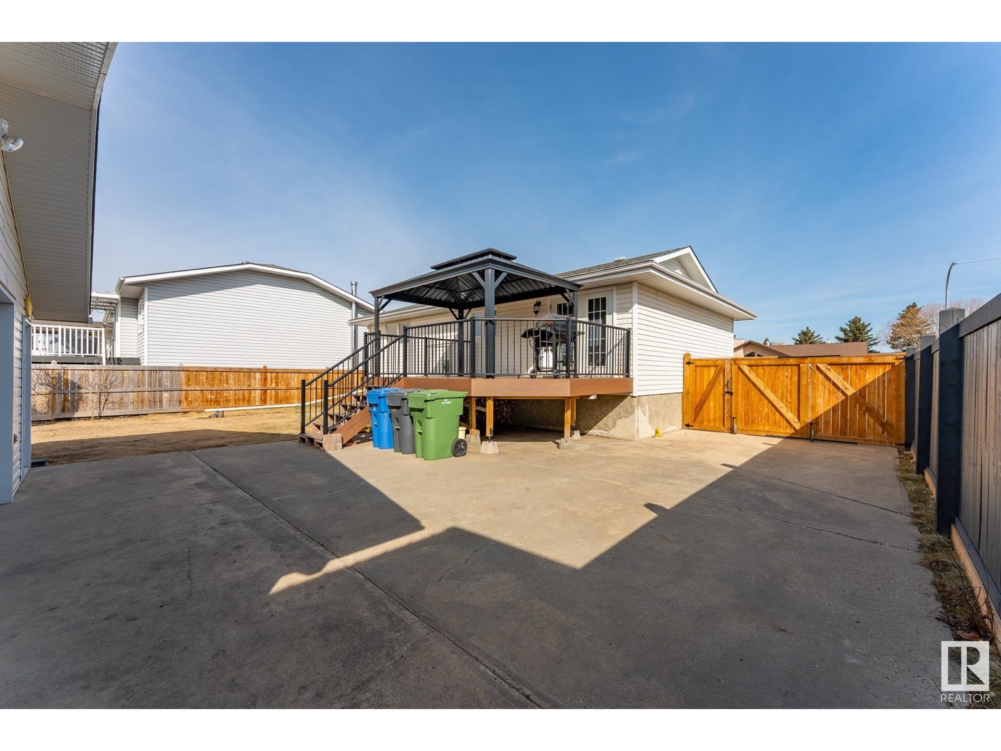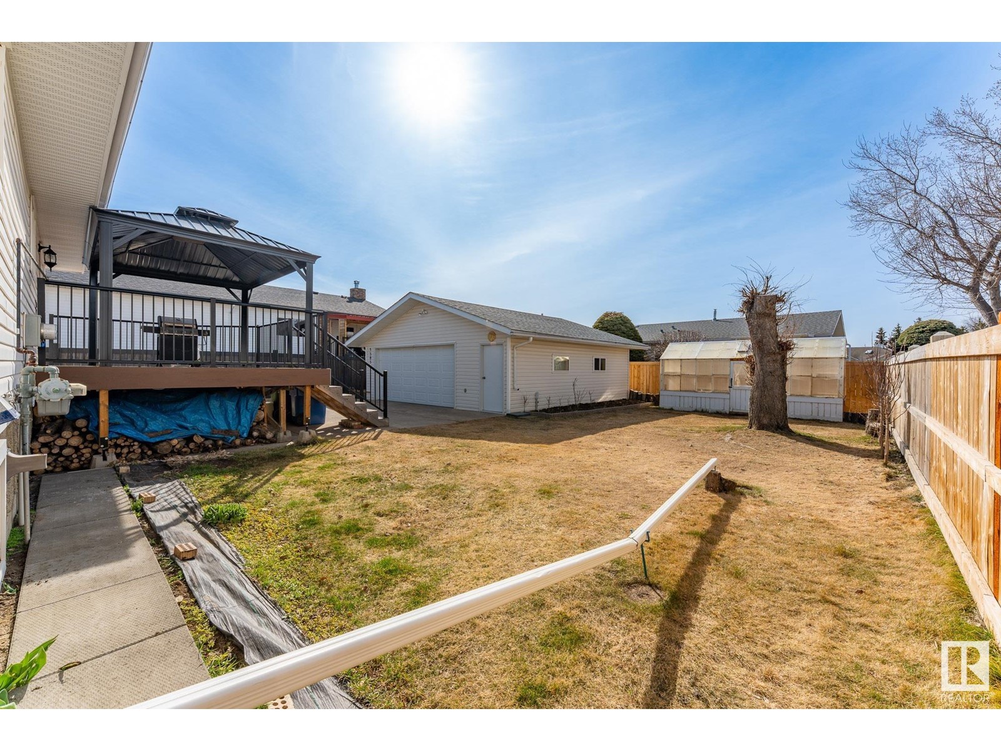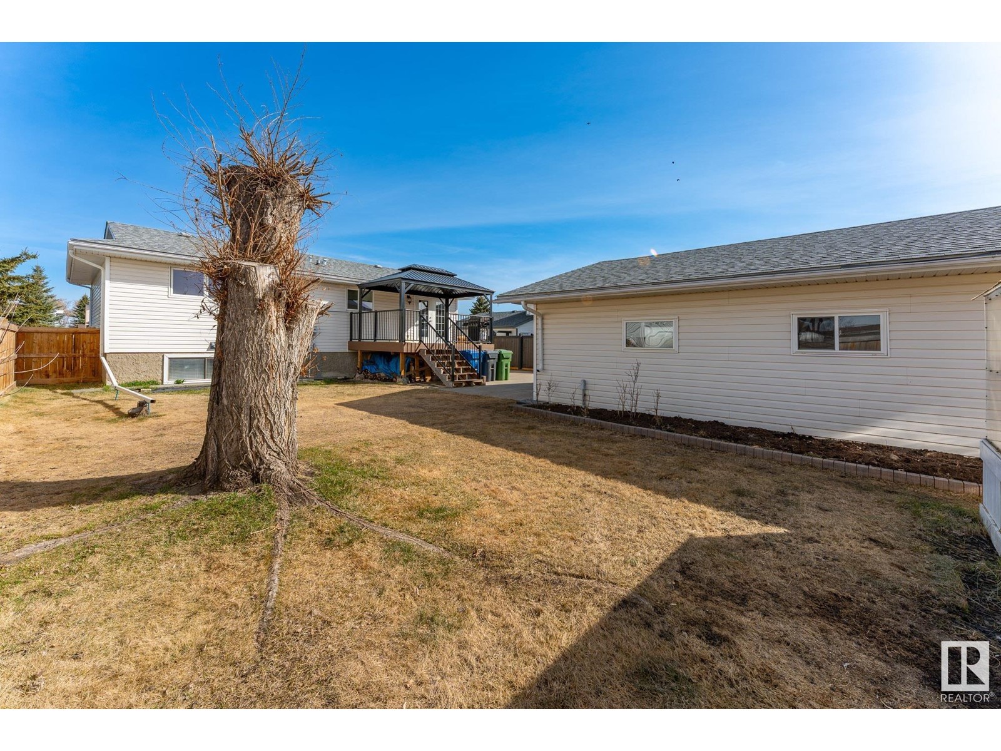5305 60 Av Vegreville, Alberta T9C 1J4
$324,900
Beautifully renovated bi-level in a great Vegreville neighborhood! This 6-bedroom home features new PEX plumbing throughout and a fully finished basement with a second bathroom. The main floor offers a bright living room with a large picture window, a dining area with garden doors to a no-maintenance deck, and a spacious kitchen with plenty of cupboards and counter space. All 3 bedrooms and a 4-piece bath are conveniently located on the main level. The basement adds fantastic living space, plus laundry. Enjoy the large fenced yard and a huge 26x26 garage—perfect for storage or a workshop. Located in the growing community of Vegreville, this home is move-in ready and full of value. A true gem! (id:61585)
Property Details
| MLS® Number | E4430864 |
| Property Type | Single Family |
| Neigbourhood | Vegreville |
| Amenities Near By | Playground, Schools, Shopping |
| Features | See Remarks |
Building
| Bathroom Total | 2 |
| Bedrooms Total | 6 |
| Appliances | Dishwasher, Dryer, Garage Door Opener, Refrigerator, Stove, Washer, Window Coverings |
| Architectural Style | Bi-level |
| Basement Development | Finished |
| Basement Type | Full (finished) |
| Constructed Date | 1979 |
| Construction Style Attachment | Detached |
| Heating Type | Forced Air |
| Size Interior | 1,000 Ft2 |
| Type | House |
Parking
| Detached Garage |
Land
| Acreage | No |
| Land Amenities | Playground, Schools, Shopping |
| Size Irregular | 582.5 |
| Size Total | 582.5 M2 |
| Size Total Text | 582.5 M2 |
Rooms
| Level | Type | Length | Width | Dimensions |
|---|---|---|---|---|
| Basement | Bedroom 4 | Measurements not available | ||
| Basement | Bedroom 5 | Measurements not available | ||
| Basement | Bedroom 6 | Measurements not available | ||
| Main Level | Living Room | 3.93 m | 4.58 m | 3.93 m x 4.58 m |
| Main Level | Dining Room | 2.63 m | 3.08 m | 2.63 m x 3.08 m |
| Main Level | Kitchen | 3.07 m | 3.08 m | 3.07 m x 3.08 m |
| Main Level | Primary Bedroom | 3.98 m | 3.08 m | 3.98 m x 3.08 m |
| Main Level | Bedroom 2 | 2.55 m | 3.54 m | 2.55 m x 3.54 m |
| Main Level | Bedroom 3 | 2.64 m | 3.54 m | 2.64 m x 3.54 m |
Contact Us
Contact us for more information

Tim Jeong
Associate
(780) 439-7248
www.timjeong.ca/
www.facebook.com/tim.jeong/
2852 Calgary Tr Nw
Edmonton, Alberta T6J 6V7
(780) 485-5005
(780) 432-6513





