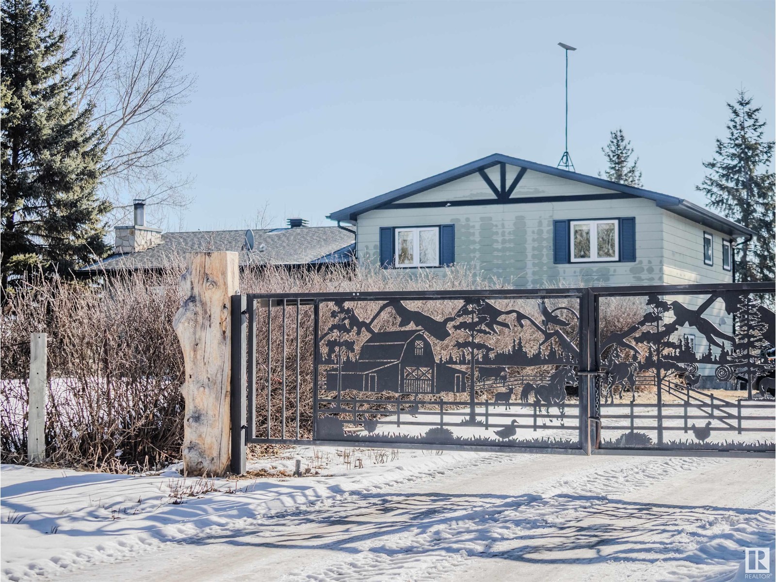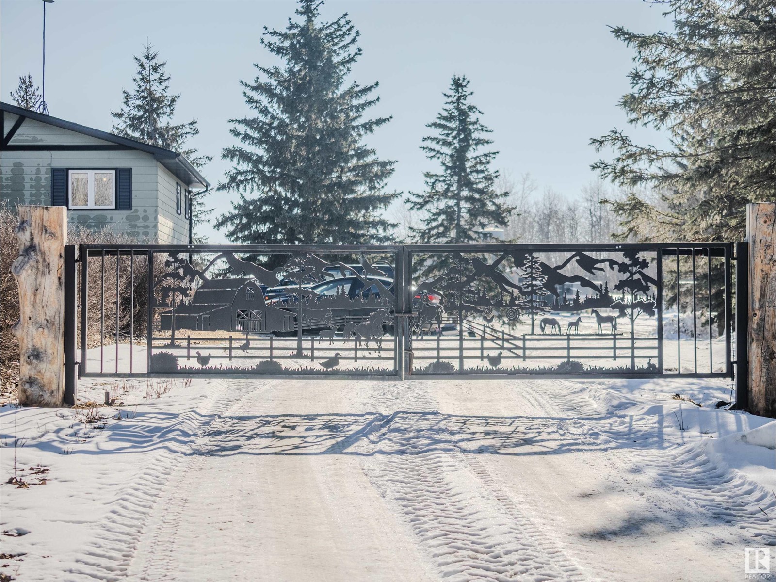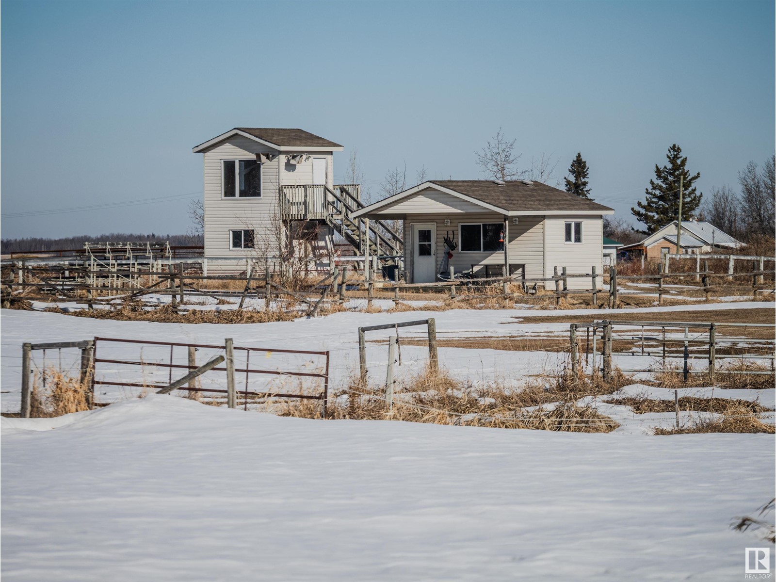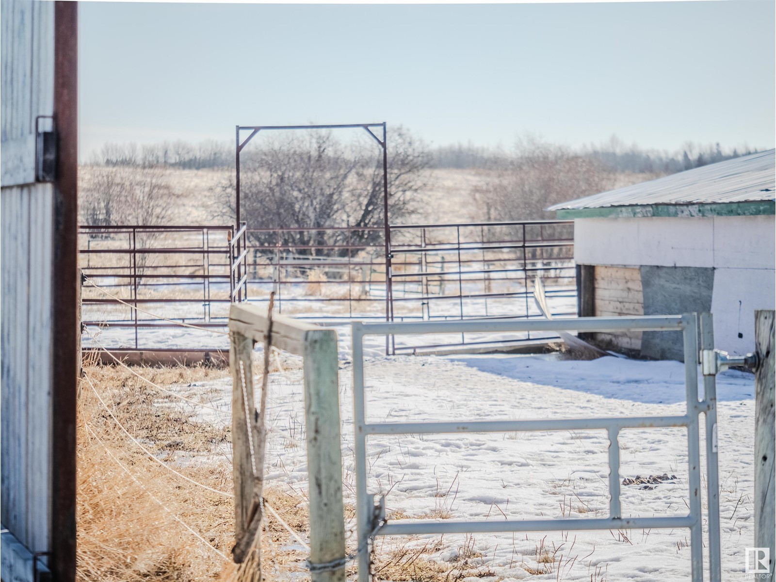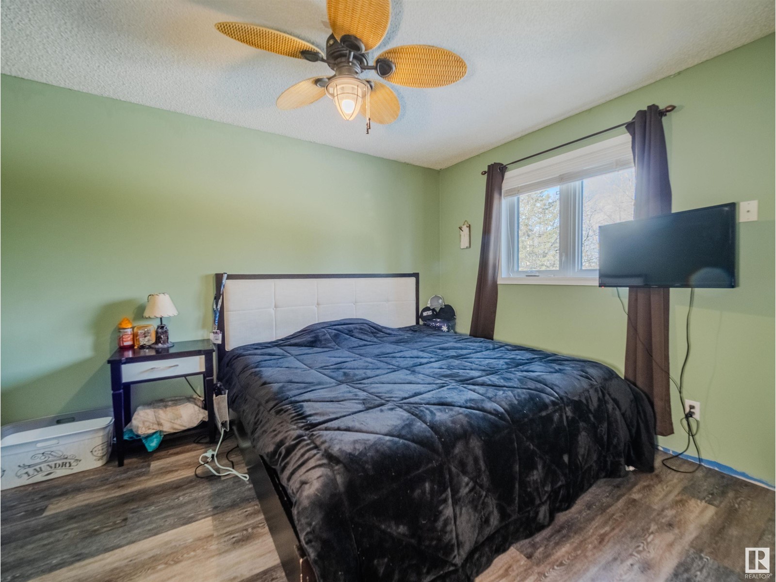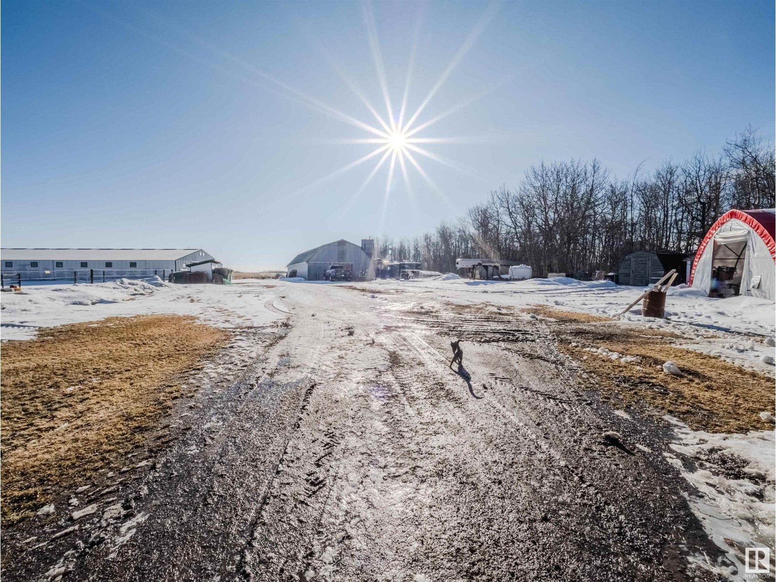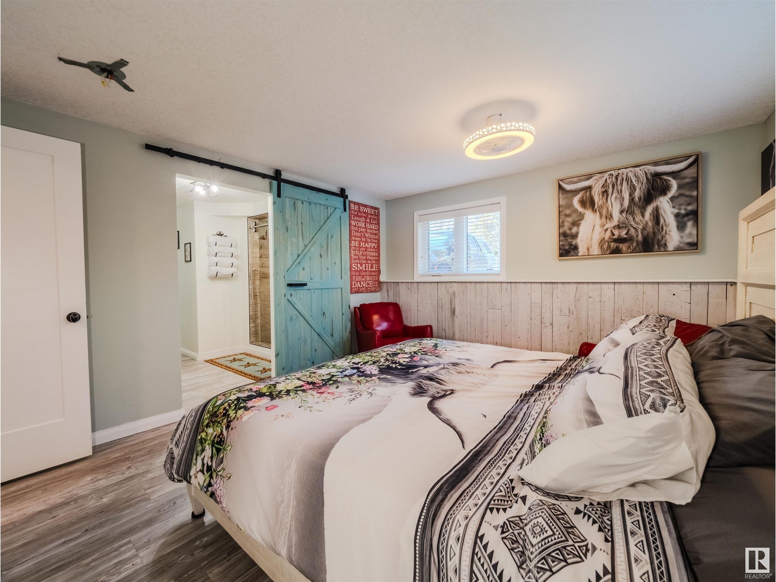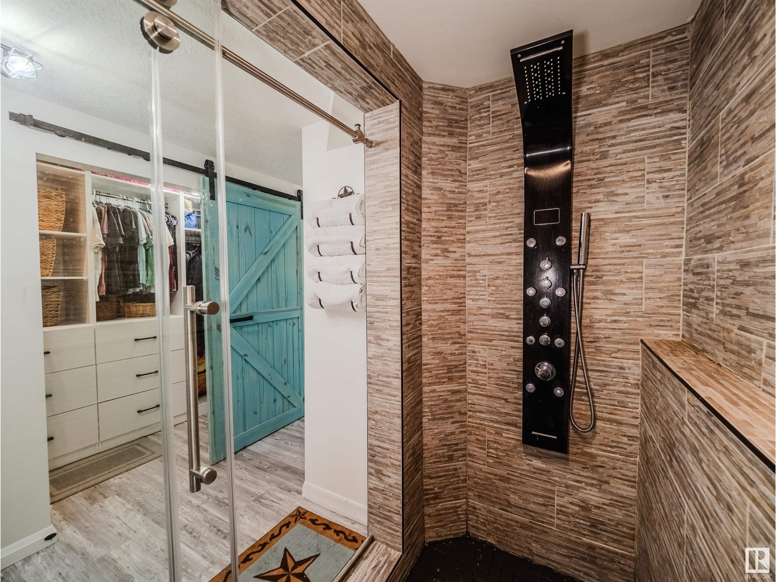53153 Rge Road 213 Rural Strathcona County, Alberta T8G 2C3
$1,258,800
Equestrian dream property!! Close to everything the greater Edmonton area has to available yet private and peaceful with SO much to offer. Start with the land..38.5 acres of slightly rolling topography, open and scenic. The home is nicely updated with an awesome main bedroom suite, newer flooring, fixtures, shingles, windows & doors. 4 bedrooms (2 with ensuites), a huge kitchen and dining room with direct access to the covered deck. The arena is heated 70x170 ft beauty that will thrill the riding enthusiasts. Care for the horses is a pleasure in the 30x60 barn with 9 box stalls, 2 grooming stalls & tack room complete with lockers. The 90x200 outdoor riding arena has an announcers booth, concession house compliments the other out buildings. Storage here is ample with a new 40x64 x23H coverall, livestock shelters and a coverall style 20x40 garage. The fencing is mostly electro braid type and the watering bowls have been replaced recently. Too much to describe and to truly understand it must be viewed. (id:61585)
Property Details
| MLS® Number | E4429242 |
| Property Type | Single Family |
| Features | Private Setting |
| Structure | Deck, Fire Pit |
Building
| Bathroom Total | 3 |
| Bedrooms Total | 4 |
| Appliances | Dishwasher, Dryer, Refrigerator, Gas Stove(s), Washer, Window Coverings |
| Basement Development | Partially Finished |
| Basement Type | Full (partially Finished) |
| Constructed Date | 1989 |
| Construction Style Attachment | Detached |
| Fireplace Fuel | Wood |
| Fireplace Present | Yes |
| Fireplace Type | Insert |
| Heating Type | Hot Water Radiator Heat |
| Size Interior | 1,400 Ft2 |
| Type | House |
Parking
| See Remarks |
Land
| Acreage | Yes |
| Fence Type | Cross Fenced, Fence |
| Size Irregular | 38.5 |
| Size Total | 38.5 Ac |
| Size Total Text | 38.5 Ac |
Rooms
| Level | Type | Length | Width | Dimensions |
|---|---|---|---|---|
| Basement | Family Room | Measurements not available | ||
| Lower Level | Den | Measurements not available | ||
| Lower Level | Primary Bedroom | Measurements not available | ||
| Main Level | Living Room | Measurements not available | ||
| Main Level | Dining Room | Measurements not available | ||
| Main Level | Kitchen | Measurements not available | ||
| Upper Level | Bedroom 2 | Measurements not available | ||
| Upper Level | Bedroom 3 | Measurements not available | ||
| Upper Level | Bedroom 4 | Measurements not available |
Contact Us
Contact us for more information
Dave Tarrant
Associate
(780) 962-9699
www.davetarrant.com/
1- 14 Mcleod Ave
Spruce Grove, Alberta T7X 3X3
(780) 962-9696
(780) 962-9699
leadingsells.ca/
