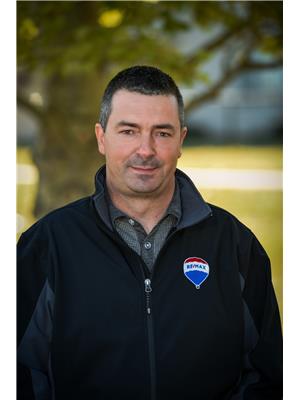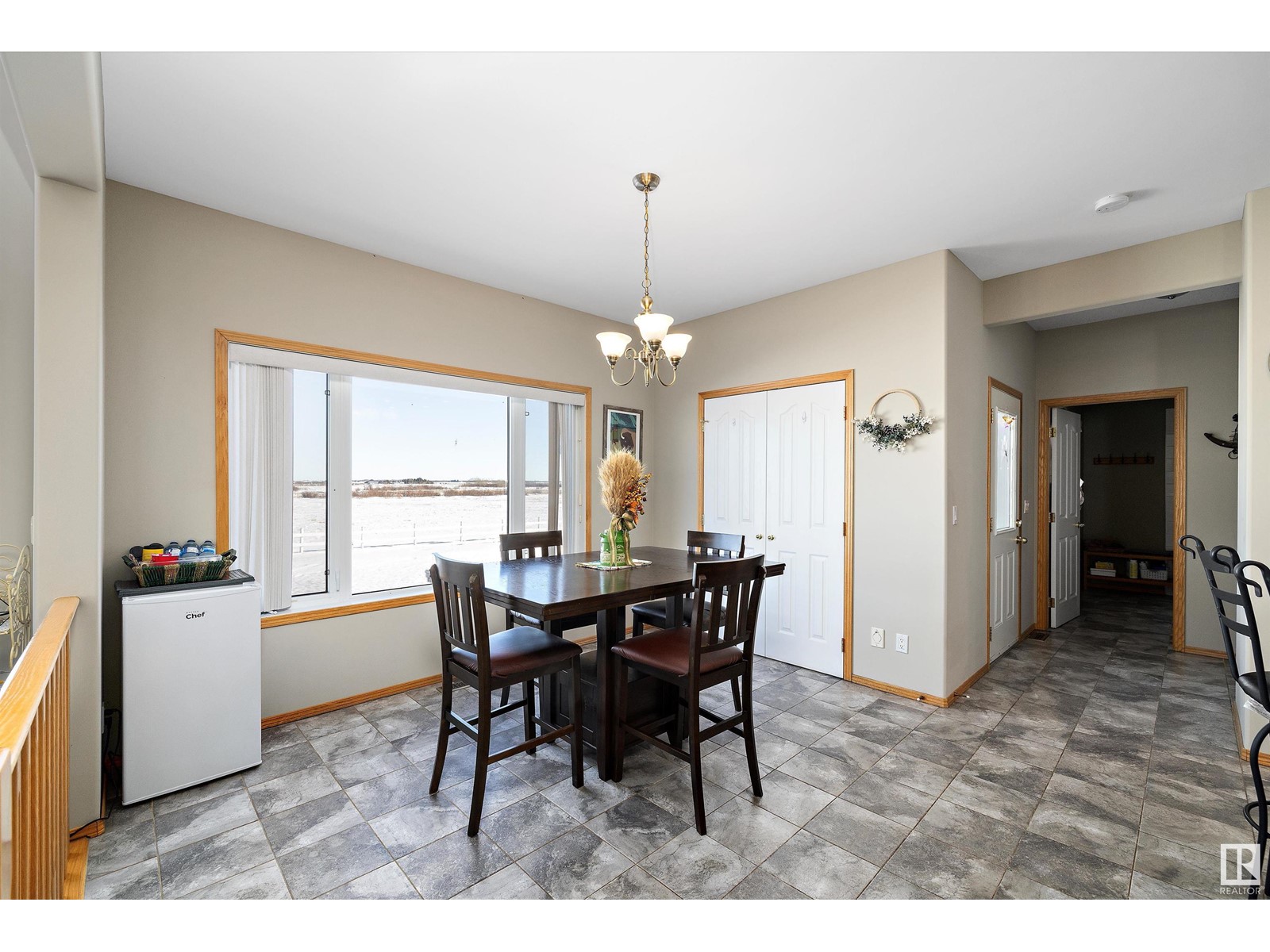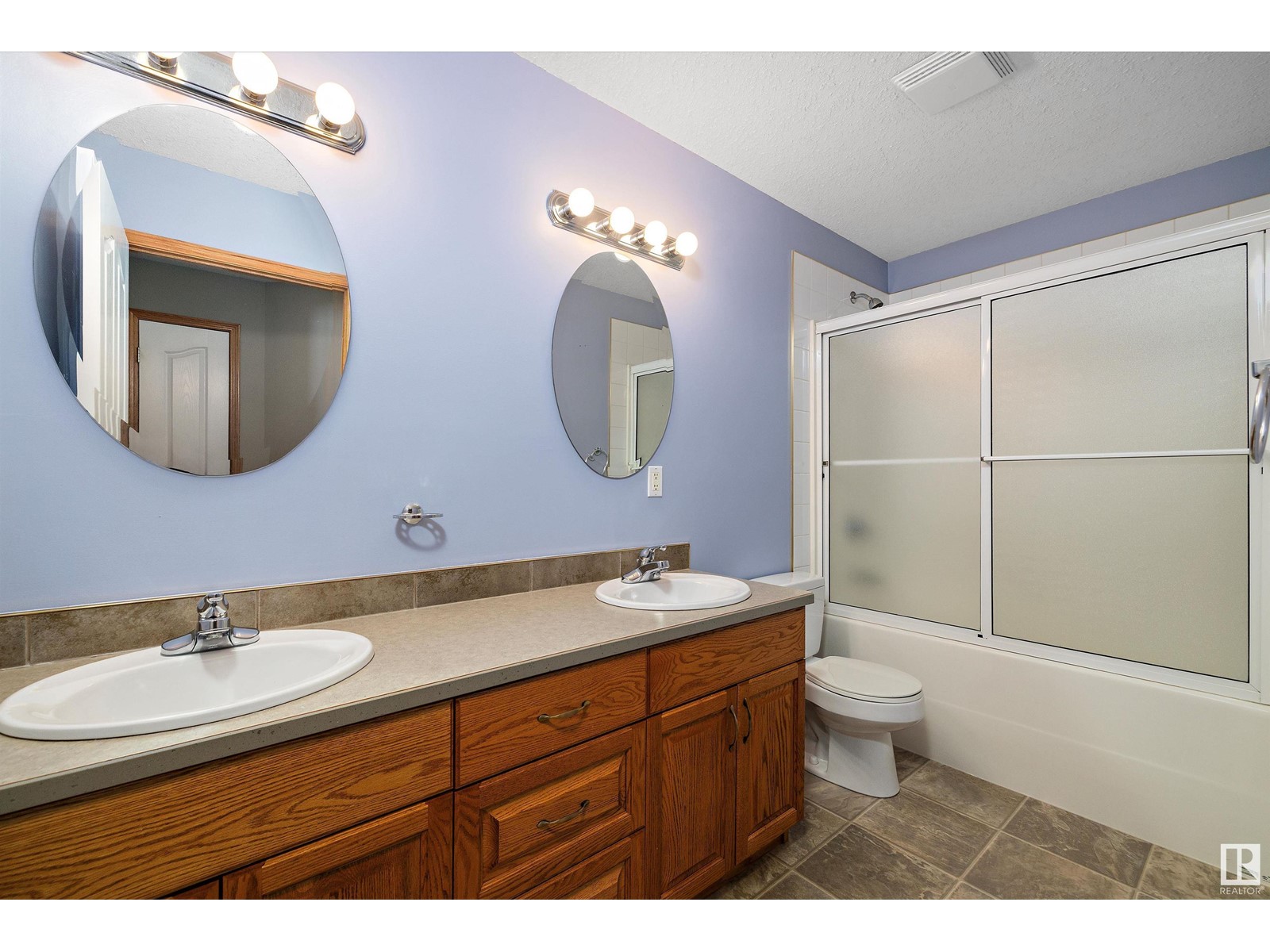532027 Range Road 180 Rural Lamont County, Alberta T0B 3H0
$984,900
This immaculate custom-built 2883 sq ft two storey home is on the market for the first time. Sitting on 80 fully fenced acres, it is a horse lover's dream. Built in 2006, it features an open concept design with a stunning tall ceiling in the living room, a beautiful staircase, and large windows bringing in natural light. The living room has an elegant rock wall, a gas fireplace, and hardwood flooring, while the main entrance and kitchen have ceramic tile. The kitchen features granite countertops, a ceramic backsplash, stainless steel appliances, an eat-up bar, and a dining area with picturesque views. Upstairs are four oversized bedrooms, including a primary with a four piece ensuite. The finished basement offers a wood-burning fireplace, a fifth bedroom, in-floor heating, laundry, and utility room. Outside has a 24x36 barn with lean-to storage, 30x40 shop with 220V, 22x24 garage, plus a double attached garage. The hot tub solarium is the perfect touch. (id:61585)
Property Details
| MLS® Number | E4423395 |
| Property Type | Single Family |
| Features | No Smoking Home |
Building
| Bathroom Total | 4 |
| Bedrooms Total | 5 |
| Appliances | Dishwasher, Dryer, Refrigerator, Stove, Washer, Window Coverings |
| Basement Development | Finished |
| Basement Type | Full (finished) |
| Constructed Date | 2006 |
| Construction Style Attachment | Detached |
| Half Bath Total | 1 |
| Heating Type | Forced Air |
| Stories Total | 2 |
| Size Interior | 2,883 Ft2 |
| Type | House |
Parking
| Attached Garage | |
| Oversize | |
| Detached Garage | |
| See Remarks |
Land
| Acreage | Yes |
| Fence Type | Fence |
| Size Irregular | 80 |
| Size Total | 80 Ac |
| Size Total Text | 80 Ac |
Rooms
| Level | Type | Length | Width | Dimensions |
|---|---|---|---|---|
| Basement | Bedroom 5 | 4.21 m | 3.51 m | 4.21 m x 3.51 m |
| Basement | Laundry Room | 1.45 m | 4.5 m | 1.45 m x 4.5 m |
| Lower Level | Family Room | 5.38 m | 8.5 m | 5.38 m x 8.5 m |
| Main Level | Living Room | 5.94 m | 4.29 m | 5.94 m x 4.29 m |
| Main Level | Dining Room | 2.43 m | 3.6 m | 2.43 m x 3.6 m |
| Main Level | Kitchen | 4.72 m | 3.6 m | 4.72 m x 3.6 m |
| Main Level | Den | 3.78 m | 4 m | 3.78 m x 4 m |
| Upper Level | Primary Bedroom | 4.09 m | 5.47 m | 4.09 m x 5.47 m |
| Upper Level | Bedroom 2 | 3.33 m | 3.72 m | 3.33 m x 3.72 m |
| Upper Level | Bedroom 3 | 3.95 m | 3.66 m | 3.95 m x 3.66 m |
| Upper Level | Bedroom 4 | 3.82 m | 4.09 m | 3.82 m x 4.09 m |
Contact Us
Contact us for more information

Glenn M. Ewanchuk
Associate
(780) 481-1144
www.glennewanchuk.com/
www.facebook.com/teamewanchuk/
201-5607 199 St Nw
Edmonton, Alberta T6M 0M8
(780) 481-2950
(780) 481-1144

























































