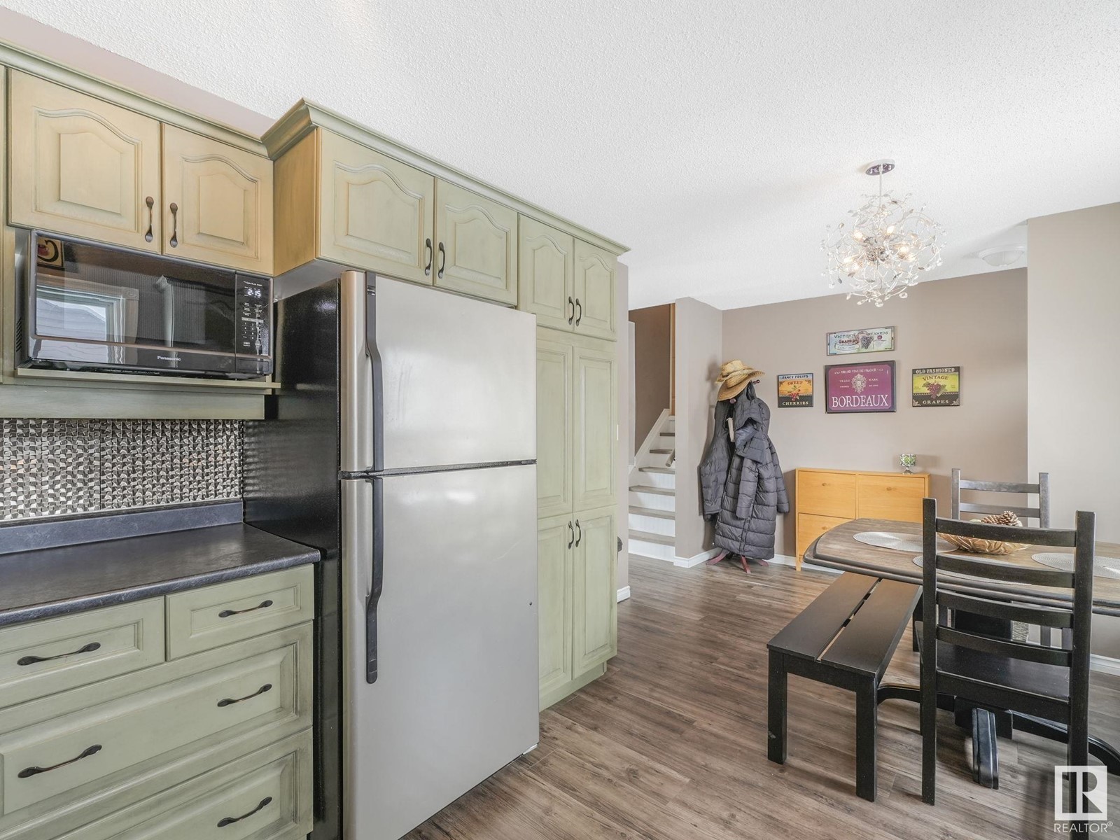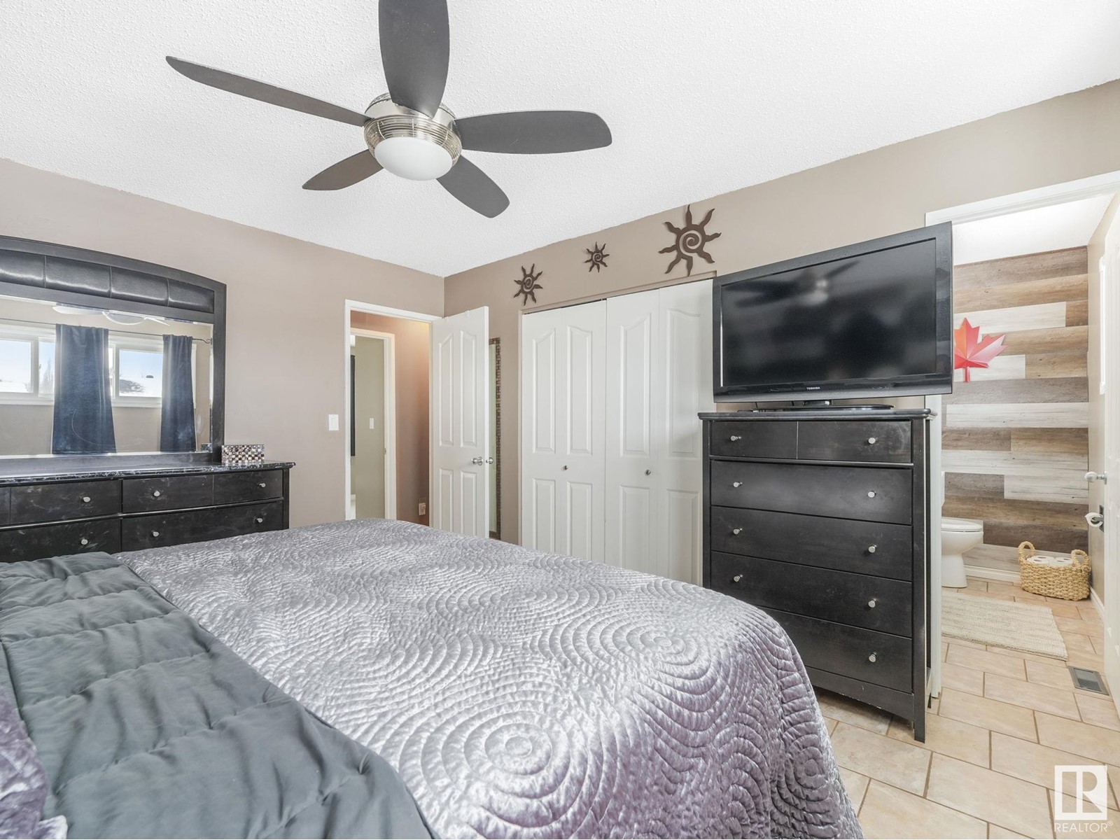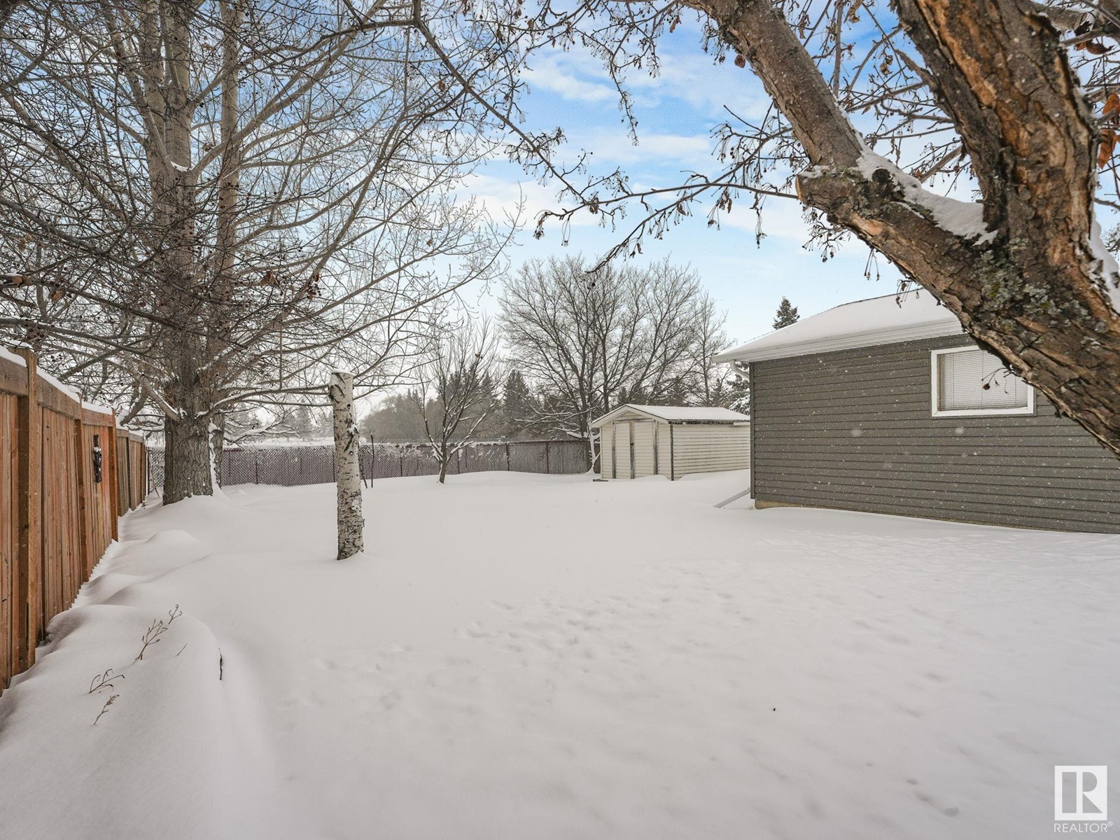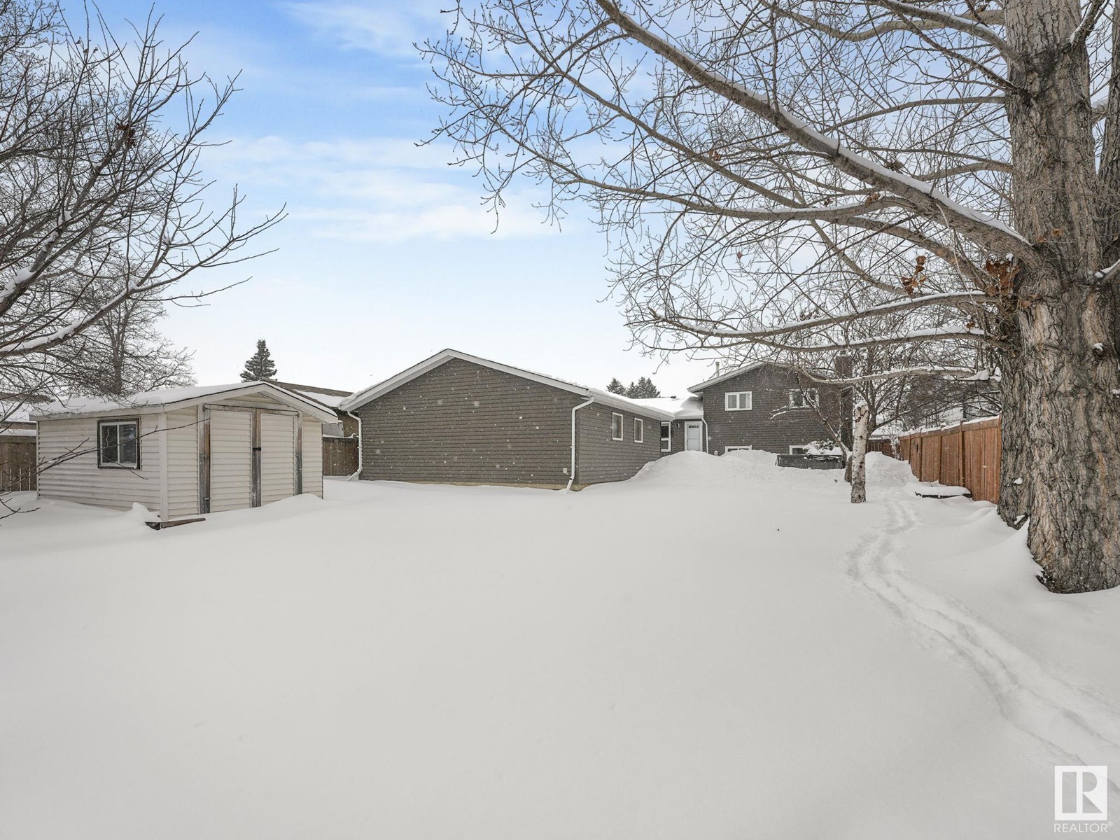5347 50 Av Nw Bon Accord, Alberta T0A 0K0
$448,700
BACKING ONTO PARK & School! This STUNNING UPGRADED 4 Bedroom, 2.5 Bath home is a must-see & has over 2000 sq ft of total living area! UPDATED and move-in ready it presents a Modern Kitchen with Stainless Steel appliances, Stylish VINYL PLANK flooring on the main level, FULLY FINISHED plus UPDATED Baths, NEWER Vinyl Siding, NEWER Windows, Doors, Shingles, Eaves, Soffits for added curb appeal and efficiency. Enjoy year-round comfort with a NEWER Furnace, NEWER Hot Water Tank and Central A/C. Relax in the NEWER hot tub or take advantage of the OVERSIZED 26 x 28 Double Garage for all your storage and parking needs. This 10/10 home offers both convenience and quality - 20 Minutes to Lancaster Base and Edmonton -- don’t miss out! (id:61585)
Property Details
| MLS® Number | E4428170 |
| Property Type | Single Family |
| Neigbourhood | Bon Accord |
| Amenities Near By | Park, Playground, Schools |
| Features | Private Setting, See Remarks, No Back Lane, No Smoking Home |
Building
| Bathroom Total | 3 |
| Bedrooms Total | 4 |
| Appliances | Dishwasher, Dryer, Refrigerator, Stove, Washer, Window Coverings |
| Basement Development | Finished |
| Basement Type | Partial (finished) |
| Constructed Date | 1979 |
| Construction Style Attachment | Detached |
| Cooling Type | Central Air Conditioning |
| Fireplace Fuel | Wood |
| Fireplace Present | Yes |
| Fireplace Type | Unknown |
| Half Bath Total | 1 |
| Heating Type | Forced Air |
| Size Interior | 1,133 Ft2 |
| Type | House |
Parking
| Detached Garage | |
| Oversize |
Land
| Acreage | No |
| Fence Type | Fence |
| Land Amenities | Park, Playground, Schools |
| Size Irregular | 794.32 |
| Size Total | 794.32 M2 |
| Size Total Text | 794.32 M2 |
Rooms
| Level | Type | Length | Width | Dimensions |
|---|---|---|---|---|
| Lower Level | Family Room | 5.6 m | Measurements not available x 5.6 m | |
| Lower Level | Bedroom 4 | 3.5 m | Measurements not available x 3.5 m | |
| Lower Level | Games Room | 5.7 m | Measurements not available x 5.7 m | |
| Lower Level | Laundry Room | 5.9 m | Measurements not available x 5.9 m | |
| Main Level | Living Room | 4 m | Measurements not available x 4 m | |
| Main Level | Dining Room | 2.9 m | Measurements not available x 2.9 m | |
| Main Level | Kitchen | 2.9 m | Measurements not available x 2.9 m | |
| Upper Level | Primary Bedroom | 3.5 m | Measurements not available x 3.5 m | |
| Upper Level | Bedroom 2 | 3.1 m | Measurements not available x 3.1 m | |
| Upper Level | Bedroom 3 | 2.7 m | Measurements not available x 2.7 m |
Contact Us
Contact us for more information

Terry Paranych
Associate
(780) 481-1144
www.paranych.com/
201-5607 199 St Nw
Edmonton, Alberta T6M 0M8
(780) 481-2950
(780) 481-1144
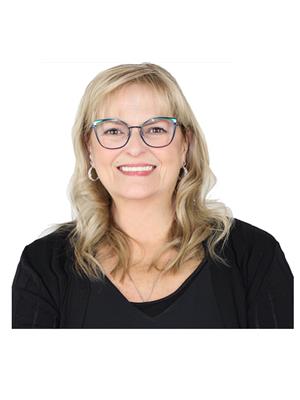
Cheryl Gaulden
Associate
(780) 756-9799
www.cherylgaulden.realtor/
twitter.com/Cheryl_Gaulden
www.facebook.com/Cheryl.Gaulden
ca.linkedin.com/in/cherylgauldenrealestategroup/
www.instagram.com/homesat_cherylgaulden_realtor/
www.youtube.com/c/CherylGaulden/videos
201-5607 199 St Nw
Edmonton, Alberta T6M 0M8
(780) 481-2950
(780) 481-1144










