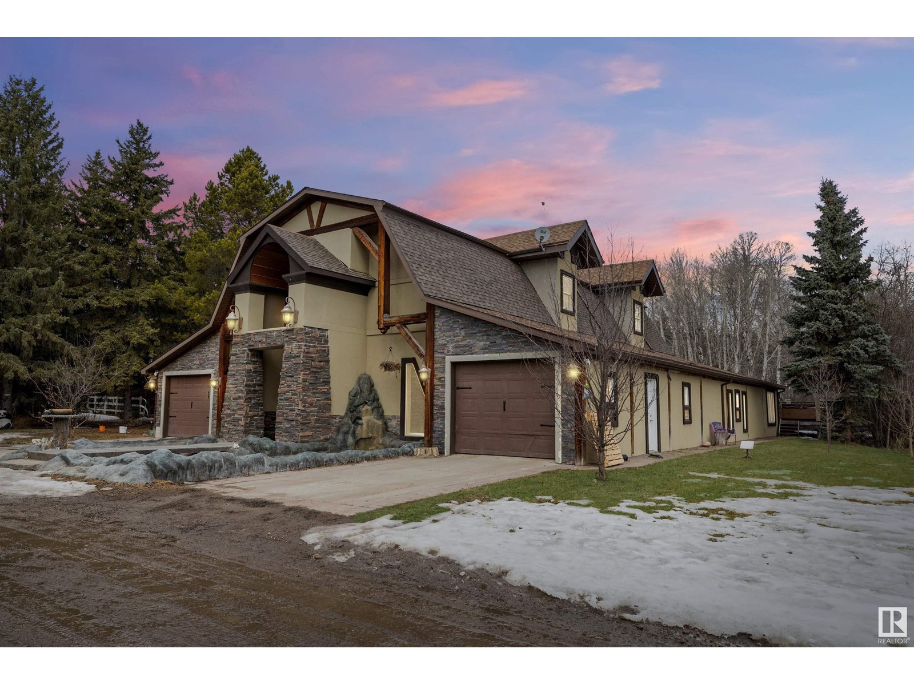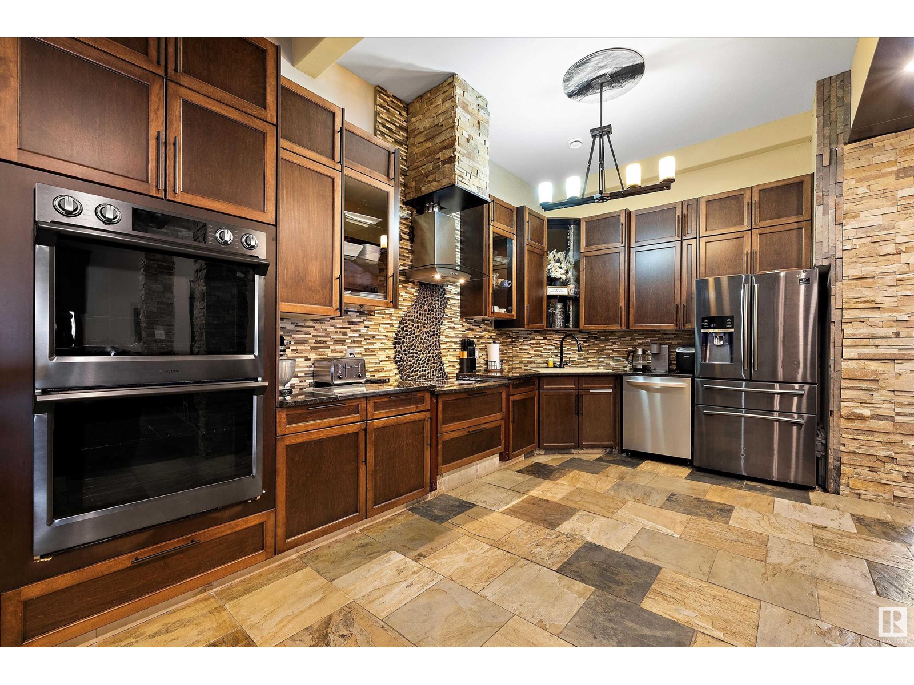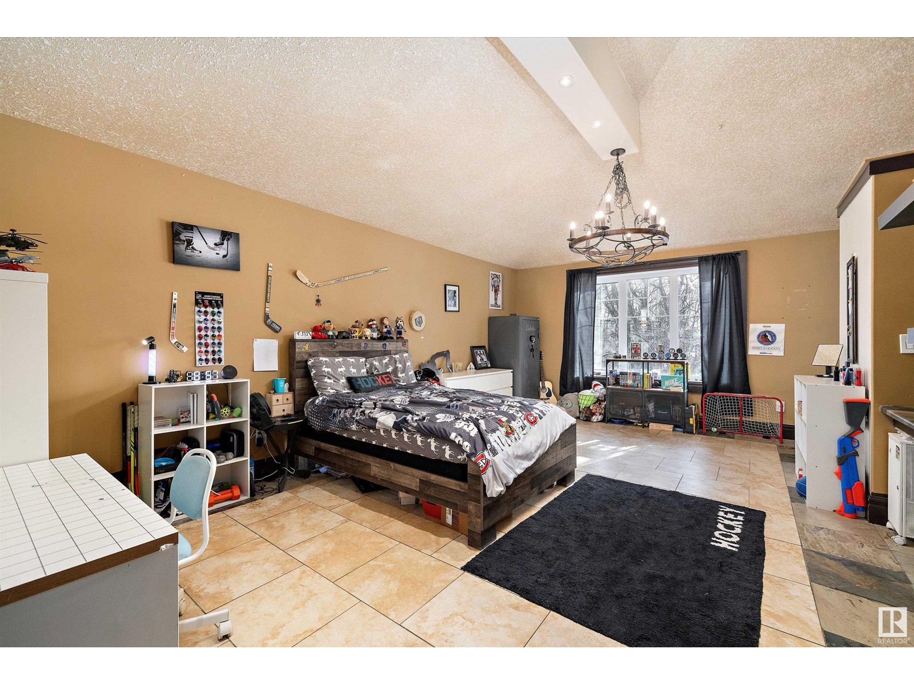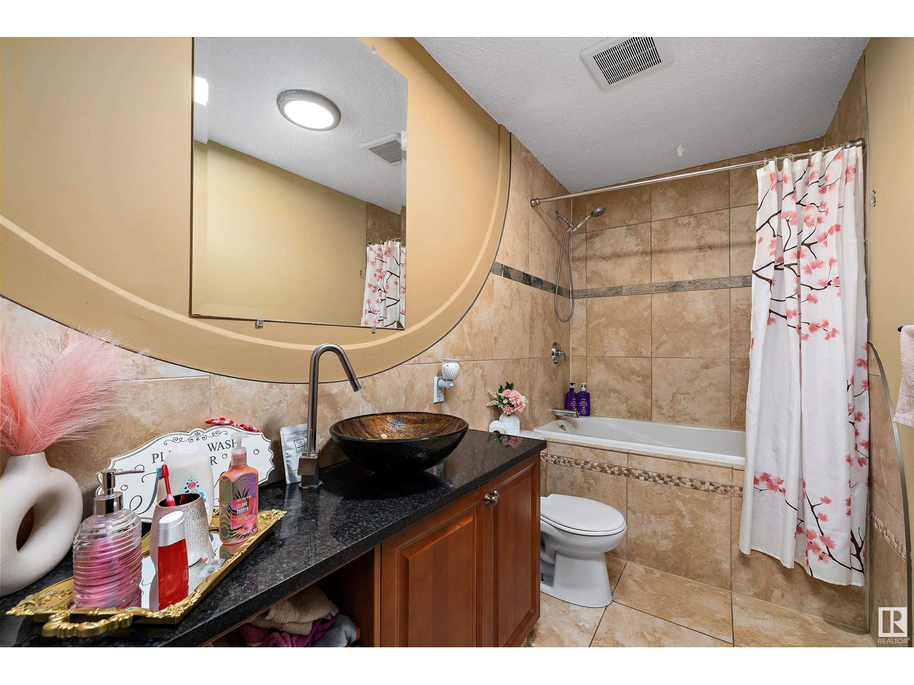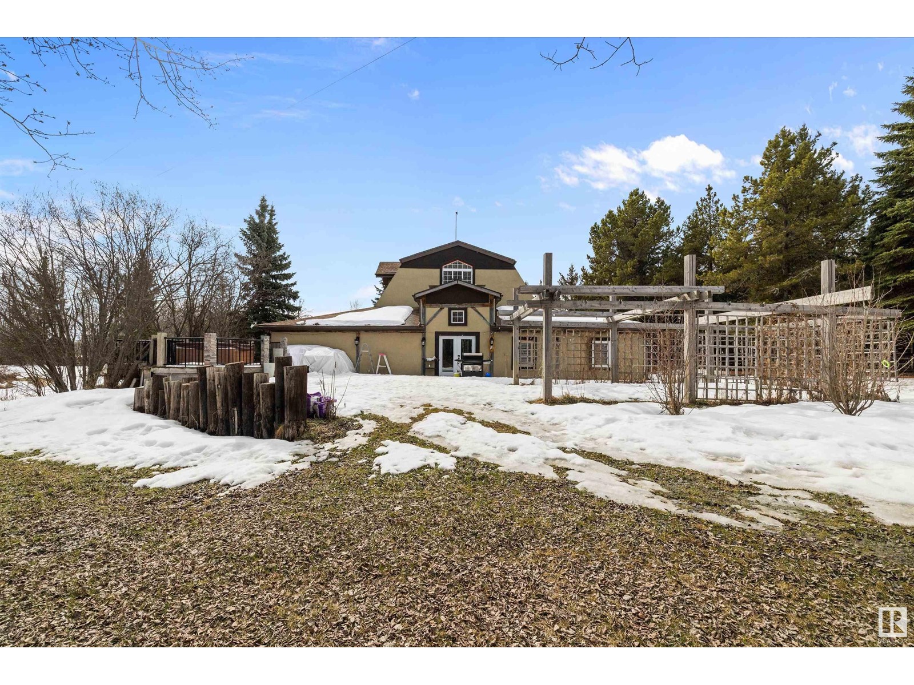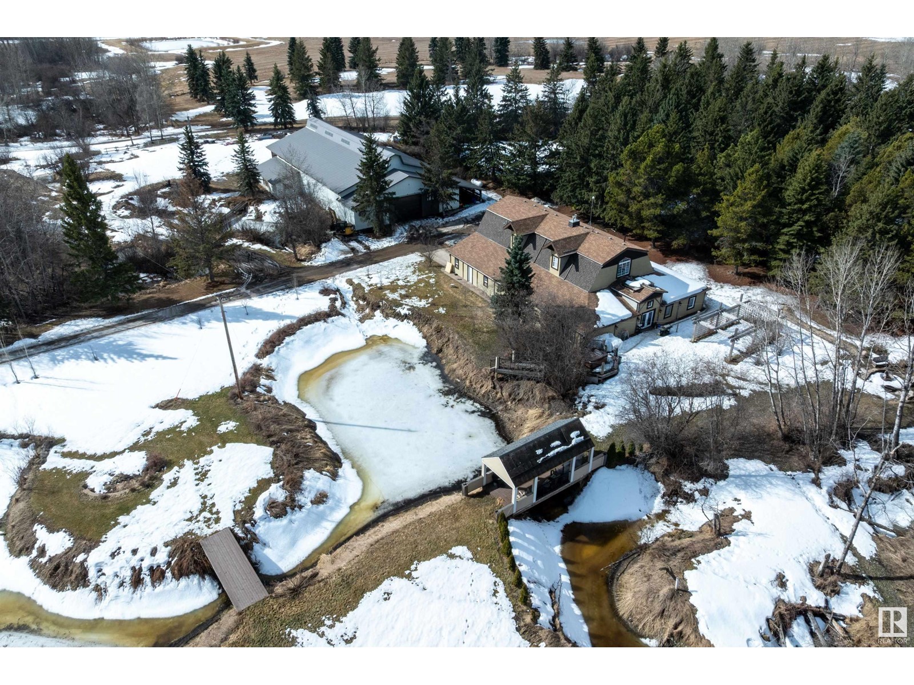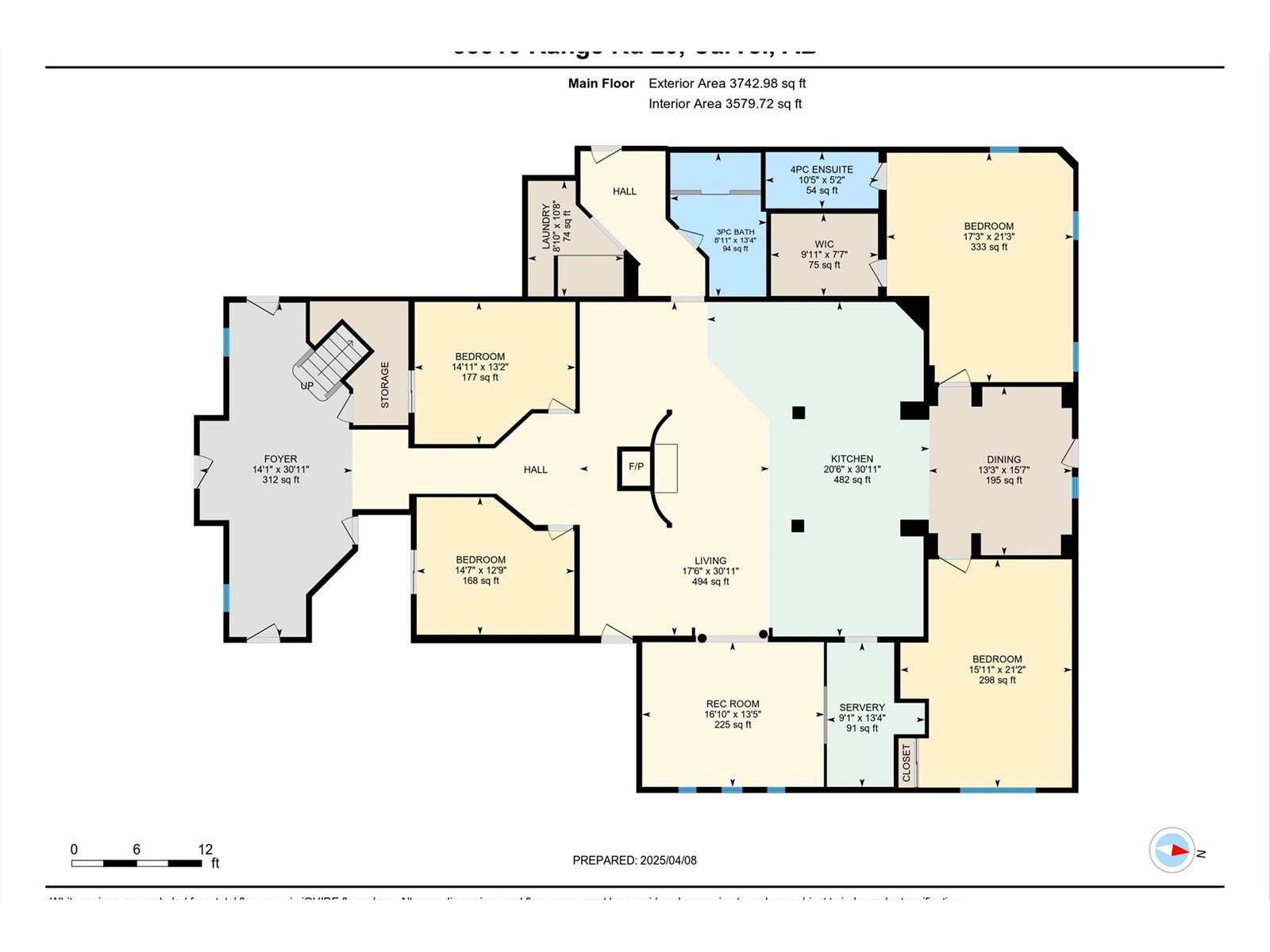53510 Range Road 20 Rural Lac Ste. Anne County, Alberta T0E 2P0
$975,000
Welcome to your country dream, a 5900 sq ft timber frame bardominium, on 7 acres with an 8300 sq ft shop! Enter through the stone arch & stamped concrete elevated path. Below, detailed tile work & set up for a koi fish pond. The main floor boasts a 25' high entrance with 12' timber frame trusses, custom stonework, slate floors & stairs. The entire main floor has in-floor heat with 4 zones, 3 bdrms, one of them is complete with a walk-in closet, 4 pc ensuite with a round jacuzzi tub. Open concept entertainment area with large living room, double-sided fireplace, kitchen with huge granite island, custom 8ft high cabinets an 12'ceilings. Games room with wet bar attached. 2 additional bonus rooms, laundry and 5 pc bath also on main. Retreat to your 1100 sqft primary bdrm with 2 W/I closets, 5 pc ensuite including elevated jacuzzi tub, & its own laundry! Home has attached double tandem garage on one side, single on the other. Shop offers heated workspace w/tons of room for your toys or business! (id:61585)
Property Details
| MLS® Number | E4430577 |
| Property Type | Single Family |
| Amenities Near By | Park |
| Features | Private Setting, Treed, Wet Bar, Closet Organizers |
| Structure | Deck, Fire Pit |
Building
| Bathroom Total | 3 |
| Bedrooms Total | 3 |
| Appliances | Dishwasher, Hood Fan, Oven - Built-in, Microwave, Stove, Window Coverings, Wine Fridge, Dryer, Refrigerator |
| Basement Type | None |
| Constructed Date | 1997 |
| Construction Status | Insulation Upgraded |
| Construction Style Attachment | Detached |
| Fire Protection | Smoke Detectors |
| Heating Type | In Floor Heating |
| Stories Total | 2 |
| Size Interior | 5,262 Ft2 |
| Type | House |
Parking
| Attached Garage |
Land
| Acreage | Yes |
| Fence Type | Fence |
| Land Amenities | Park |
| Size Irregular | 5155.96 |
| Size Total | 5155.96 Ac |
| Size Total Text | 5155.96 Ac |
Rooms
| Level | Type | Length | Width | Dimensions |
|---|---|---|---|---|
| Main Level | Living Room | 9.41 m | 5.33 m | 9.41 m x 5.33 m |
| Main Level | Dining Room | 4.75 m | 4.03 m | 4.75 m x 4.03 m |
| Main Level | Kitchen | 9.44 m | 6.26 m | 9.44 m x 6.26 m |
| Main Level | Bedroom 2 | 6.47 m | 5.26 m | 6.47 m x 5.26 m |
| Main Level | Bedroom 3 | 6.44 m | 4.84 m | 6.44 m x 4.84 m |
| Main Level | Laundry Room | 3.26 m | 2.7 m | 3.26 m x 2.7 m |
| Main Level | Other | 9.43 m | 4.3 m | 9.43 m x 4.3 m |
| Main Level | Recreation Room | 4.08 m | 5.13 m | 4.08 m x 5.13 m |
| Main Level | Other | 4.01 m | 4.53 m | 4.01 m x 4.53 m |
| Main Level | Other | 3.88 m | 4.45 m | 3.88 m x 4.45 m |
| Upper Level | Primary Bedroom | 4.93 m | 6.3 m | 4.93 m x 6.3 m |
| Upper Level | Bonus Room | 7.63 m | 4.7 m | 7.63 m x 4.7 m |
Contact Us
Contact us for more information
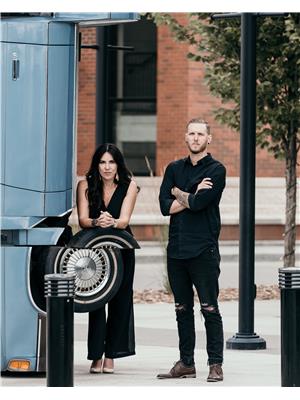
Adrienne Carlton
Associate
www.yegrealestateforsale.ca/
www.facebook.com/yegcribs/?ref=bookmarks
www.instagram.com/yegcribs/?hl=en
www.youtube.com/@yegcribs/videos
1400-10665 Jasper Ave Nw
Edmonton, Alberta T5J 3S9
(403) 262-7653
