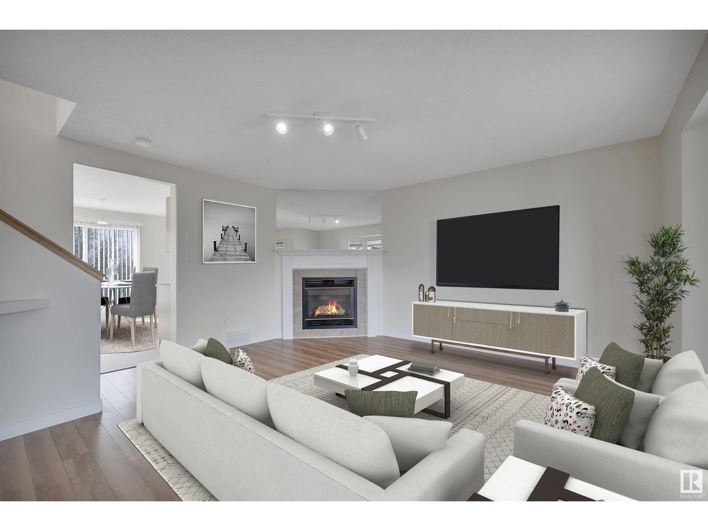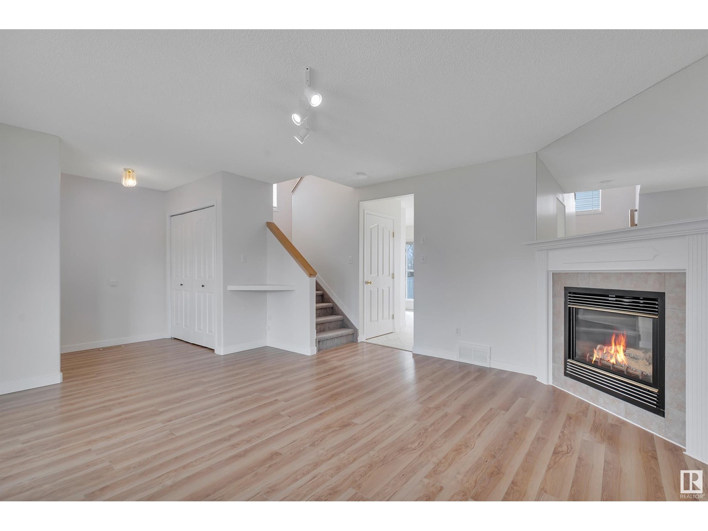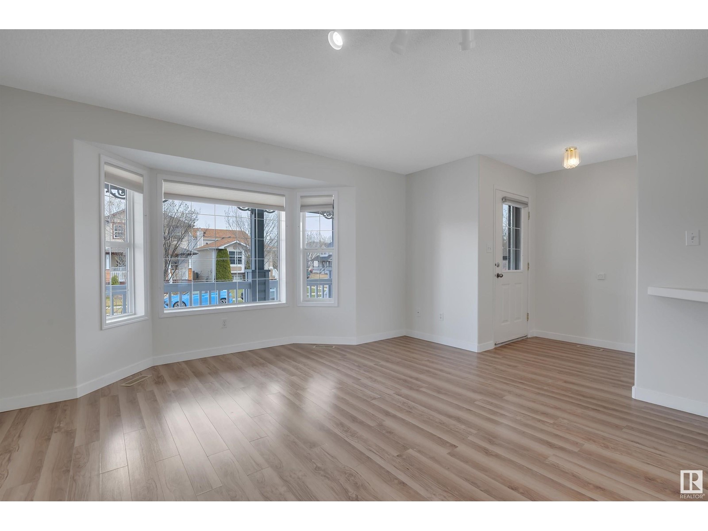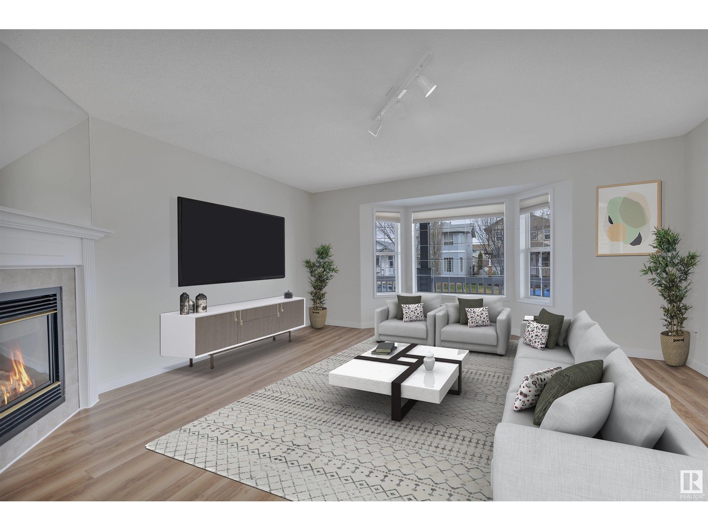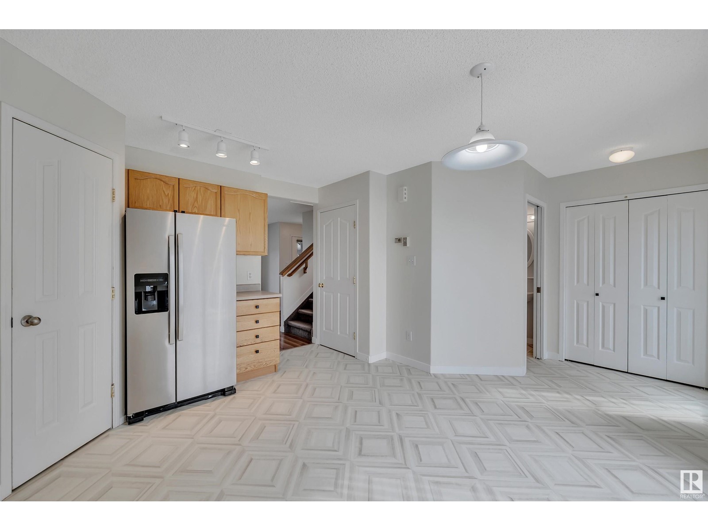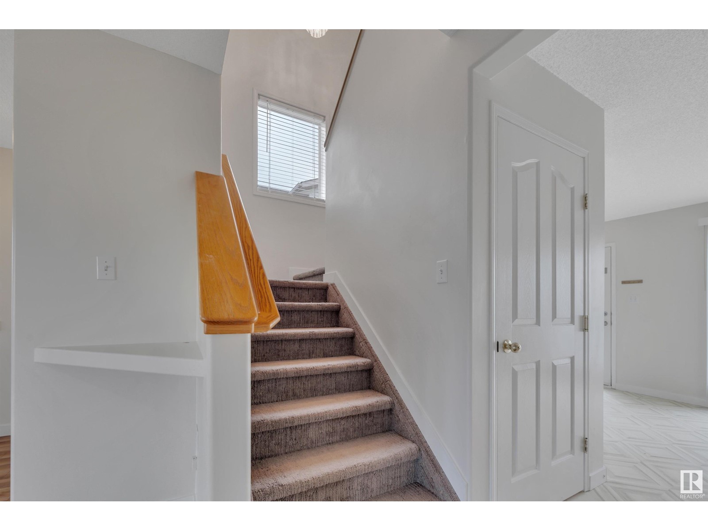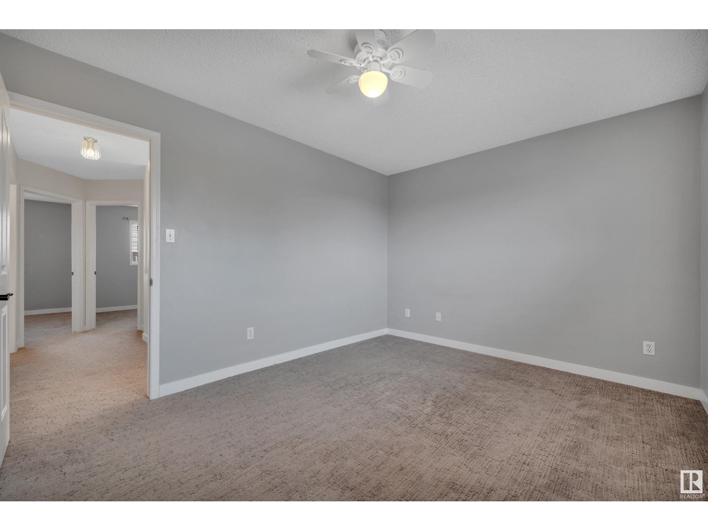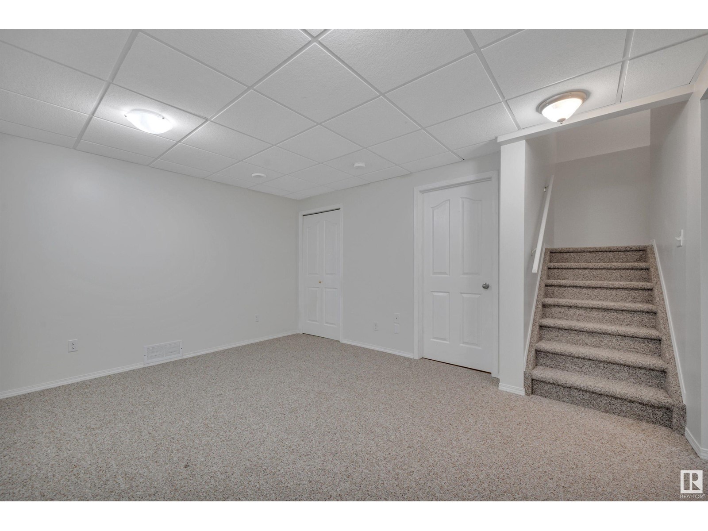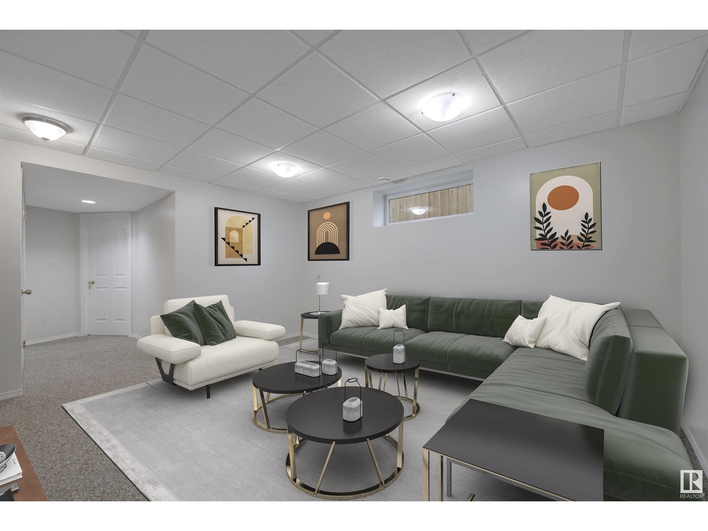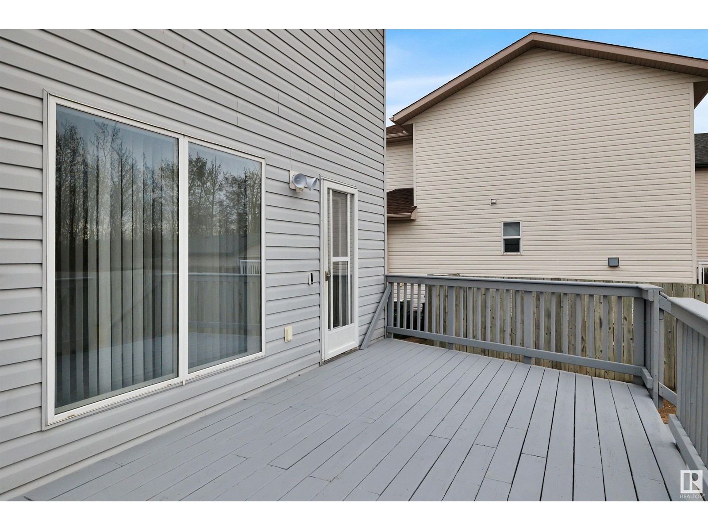54 Campbell Rd Leduc, Alberta T9E 8C8
$425,000
IMMEDIATE POSSESSION! 24' X 22' HEATED GARAGE! 90% FINISHED BASEMENT! NO NEIGHBOURS BEHIND! Searching for that illusive detached home w/ large garage & terrific floorplan? This 1350 sq ft 4 bed, 2.5 bath home provides great value! Spacious front living room w/ laminate flooring, large bay window & gas fireplace leads into your L shaped kitchen w/ new lino flooring, eat in dining, corner pantry & newer stainless steel appliances! 2 pce bath & rear yard access. Upstairs brings 3 bedrooms, including the primary bedroom w/ walk in closet & 4 pce bathroom! Additional 4 pce bath for convenience. The basement is the perfect play space or media room, w/ large living space, 4th bedroom, laundry, & bathroom roughed in & ready to finish. Your west facing backyard is home to a massive deck, metal shed, side driveway, & 24' x 22' heated garage! A great package with immediate possession; nicely cared for home. A must see! *Some photos virtually staged* (id:61585)
Property Details
| MLS® Number | E4433351 |
| Property Type | Single Family |
| Neigbourhood | Tribute |
| Amenities Near By | Airport, Playground, Public Transit, Schools, Shopping |
| Community Features | Public Swimming Pool |
| Features | Exterior Walls- 2x6" |
| Structure | Deck |
Building
| Bathroom Total | 3 |
| Bedrooms Total | 4 |
| Appliances | Dishwasher, Microwave, Refrigerator, Stove, Window Coverings |
| Basement Development | Finished |
| Basement Type | Full (finished) |
| Constructed Date | 1999 |
| Construction Style Attachment | Detached |
| Half Bath Total | 1 |
| Heating Type | Forced Air |
| Stories Total | 2 |
| Size Interior | 1,350 Ft2 |
| Type | House |
Parking
| Detached Garage | |
| Heated Garage | |
| Oversize | |
| R V |
Land
| Acreage | No |
| Fence Type | Fence |
| Land Amenities | Airport, Playground, Public Transit, Schools, Shopping |
| Size Irregular | 457.64 |
| Size Total | 457.64 M2 |
| Size Total Text | 457.64 M2 |
Rooms
| Level | Type | Length | Width | Dimensions |
|---|---|---|---|---|
| Basement | Bedroom 4 | 2.65 m | 2.83 m | 2.65 m x 2.83 m |
| Basement | Recreation Room | 3.79 m | 4.38 m | 3.79 m x 4.38 m |
| Basement | Laundry Room | 2.53 m | 3.98 m | 2.53 m x 3.98 m |
| Main Level | Living Room | 4.88 m | 5.19 m | 4.88 m x 5.19 m |
| Main Level | Kitchen | 4.73 m | 4.07 m | 4.73 m x 4.07 m |
| Upper Level | Primary Bedroom | 4.99 m | 3.1 m | 4.99 m x 3.1 m |
| Upper Level | Bedroom 2 | 3.19 m | 2.79 m | 3.19 m x 2.79 m |
| Upper Level | Bedroom 3 | 3.12 m | 3.39 m | 3.12 m x 3.39 m |
Contact Us
Contact us for more information

Kevin B. Doyle
Associate
(780) 988-4067
kevindoyle.remax.ca/
www.facebook.com/kevindoyle4realtyyeg/
302-5083 Windermere Blvd Sw
Edmonton, Alberta T6W 0J5
(780) 406-4000
(780) 988-4067

Parker A. Parker
Associate
(780) 988-4067
www.facebook.com/parkerkatcanada
www.linkedin.com/in/parker-parker-57423450/
www.instagram.com/parkerparker.realestate/
302-5083 Windermere Blvd Sw
Edmonton, Alberta T6W 0J5
(780) 406-4000
(780) 988-4067




