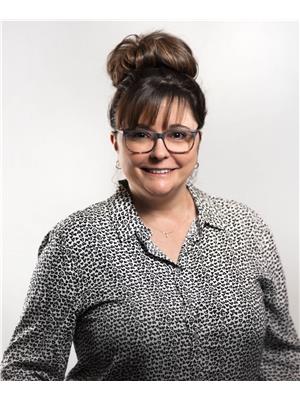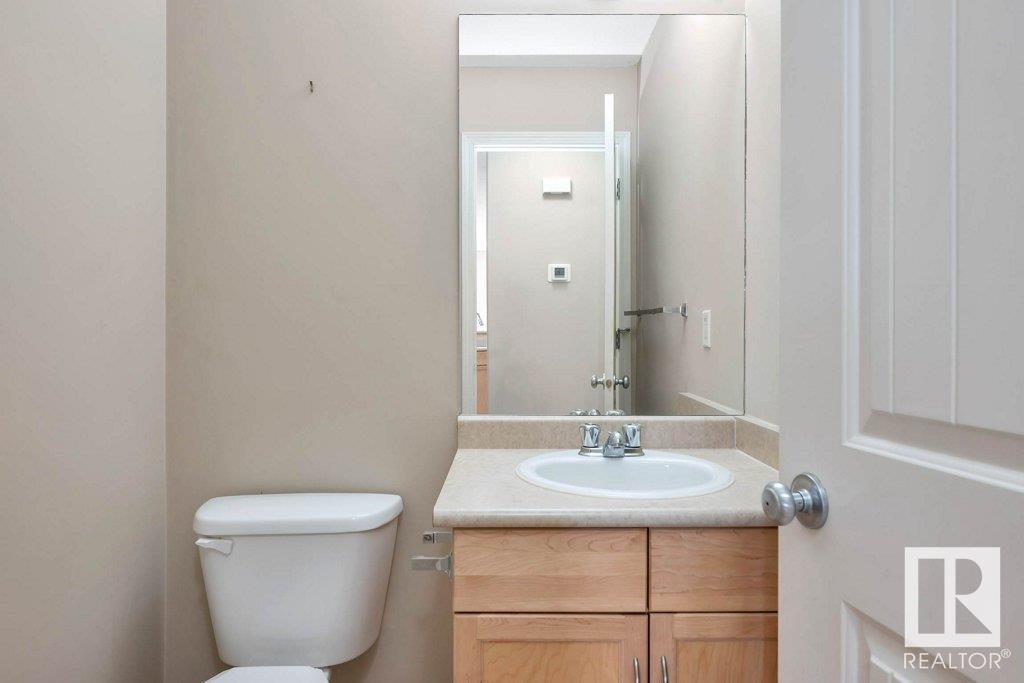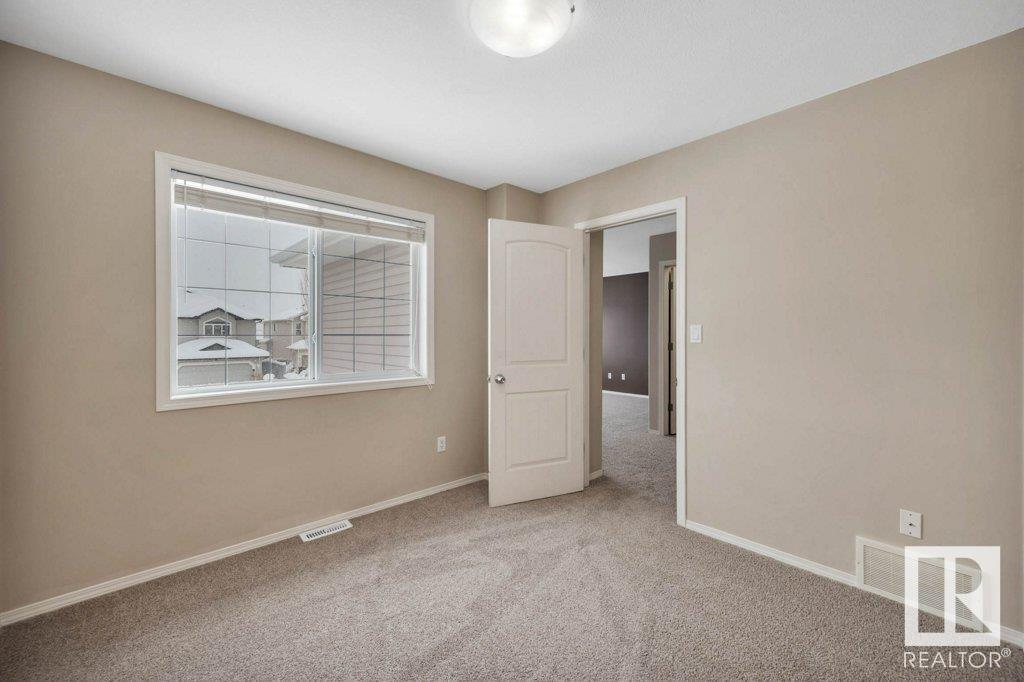54 Greystone Cr Spruce Grove, Alberta T7X 0A7
$529,000
This fully finished family home offers an abundance of space in a tranquil, family-friendly neighborhood. With 4 spacious bedrooms, 4 bathrooms, and 3 distinct living areas across all three levels, there’s plenty of room for growing families to spread out and enjoy. Recent flooring upgrades bring a fresh, modern feel while maintaining a cozy, inviting atmosphere ideal for both entertaining and daily life. The large yard & deck provide ample space for outdoor activities and relaxation. The peaceful neighborhood provides the perfect retreat, yet you’re still conveniently close to the Yellowhead for easy access to Edmonton. Located on the desirable East side of Spruce Grove, this home combines the best of both worlds: serenity with convenience. From the open-concept main floor to the finished basement, every inch is designed with comfort in mind. Come see it for yourself—this home is ready to welcome you and your family! (id:61585)
Property Details
| MLS® Number | E4428167 |
| Property Type | Single Family |
| Neigbourhood | Grove Meadows |
| Amenities Near By | Playground, Schools, Shopping |
| Features | Paved Lane, Lane, No Smoking Home |
| Parking Space Total | 4 |
| Structure | Deck |
Building
| Bathroom Total | 4 |
| Bedrooms Total | 4 |
| Amenities | Vinyl Windows |
| Appliances | Dishwasher, Dryer, Garage Door Opener Remote(s), Garage Door Opener, Refrigerator, Stove, Washer |
| Basement Development | Finished |
| Basement Type | Full (finished) |
| Constructed Date | 2006 |
| Construction Style Attachment | Detached |
| Cooling Type | Central Air Conditioning |
| Fire Protection | Smoke Detectors |
| Fireplace Fuel | Gas |
| Fireplace Present | Yes |
| Fireplace Type | Corner |
| Half Bath Total | 1 |
| Heating Type | Forced Air |
| Stories Total | 2 |
| Size Interior | 1,856 Ft2 |
| Type | House |
Parking
| Attached Garage |
Land
| Acreage | No |
| Fence Type | Fence |
| Land Amenities | Playground, Schools, Shopping |
| Size Irregular | 512.17 |
| Size Total | 512.17 M2 |
| Size Total Text | 512.17 M2 |
Rooms
| Level | Type | Length | Width | Dimensions |
|---|---|---|---|---|
| Basement | Family Room | Measurements not available | ||
| Basement | Bedroom 4 | Measurements not available | ||
| Main Level | Living Room | 4.19 m | 4.8 m | 4.19 m x 4.8 m |
| Main Level | Dining Room | 3.44 m | 3 m | 3.44 m x 3 m |
| Main Level | Kitchen | 3.44 m | 3.87 m | 3.44 m x 3.87 m |
| Upper Level | Primary Bedroom | 4.48 m | 4.16 m | 4.48 m x 4.16 m |
| Upper Level | Bedroom 2 | 2.97 m | 3.23 m | 2.97 m x 3.23 m |
| Upper Level | Bedroom 3 | 3.04 m | 3.56 m | 3.04 m x 3.56 m |
| Upper Level | Bonus Room | 4.88 m | 4.59 m | 4.88 m x 4.59 m |
Contact Us
Contact us for more information

Jill Turgeon
Associate
www.stageandsellrealestate.ca/
www.facebook.com/thestagingagentjillturgeonexp/
www.instagram.com/thestagingagentjillturgeon/
www.youtube.com/@thestagingagent
Suite 133, 3 - 11 Bellerose Dr
St Albert, Alberta T8N 5C9
(780) 268-4888


































