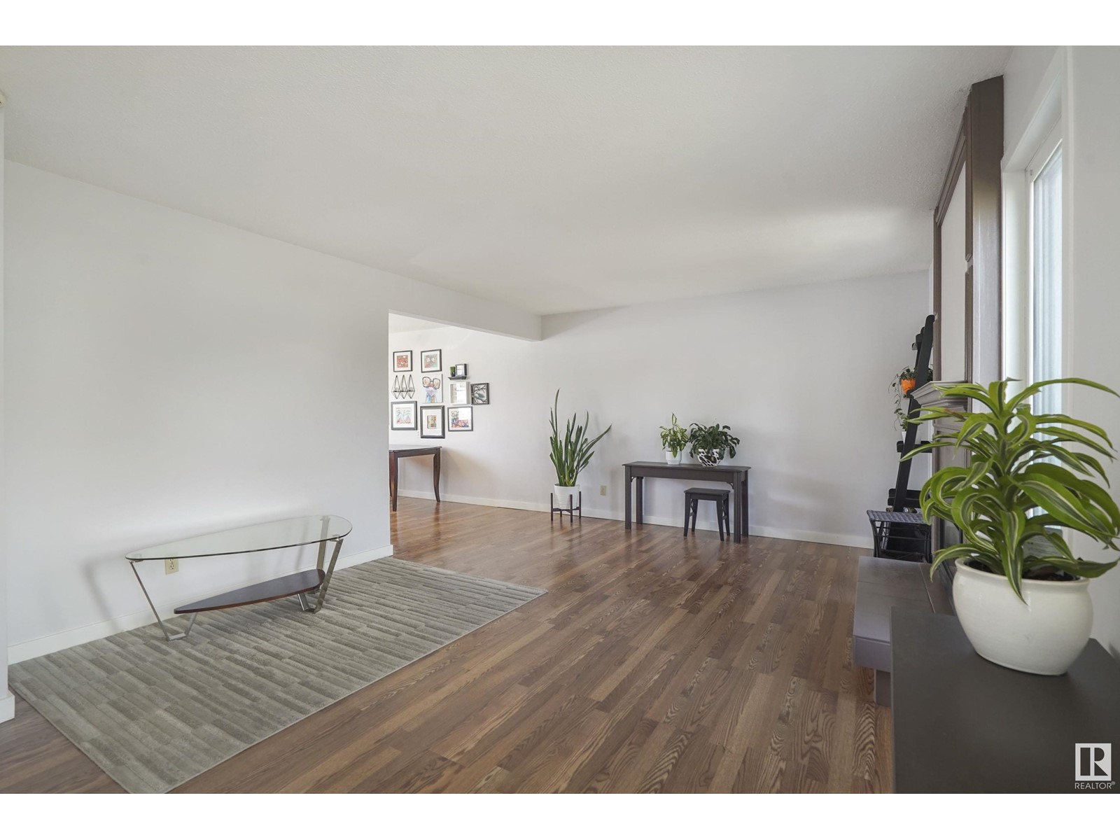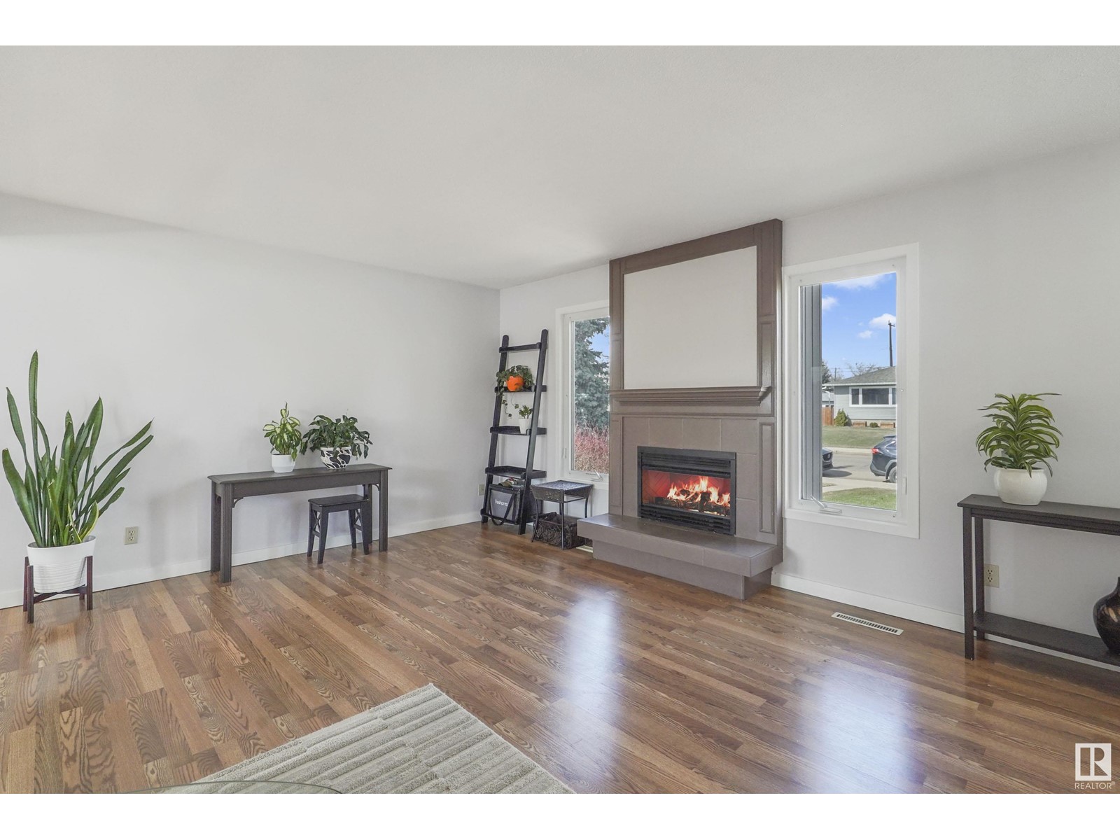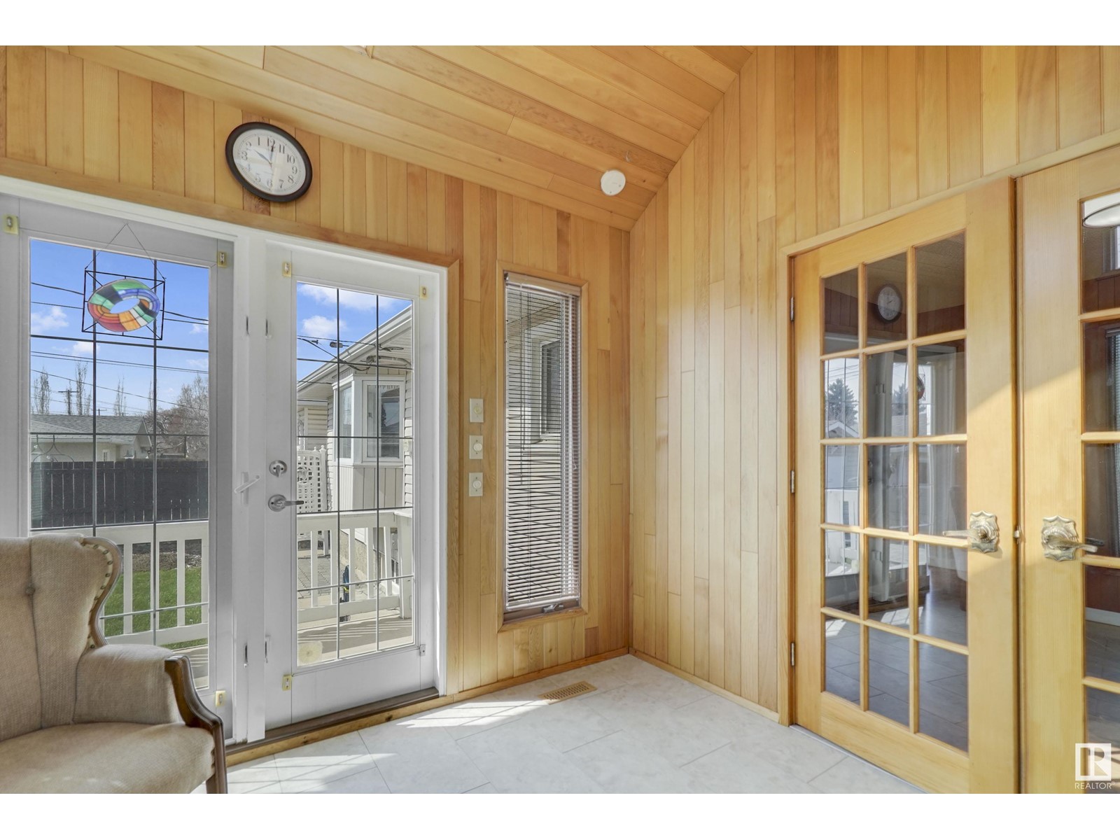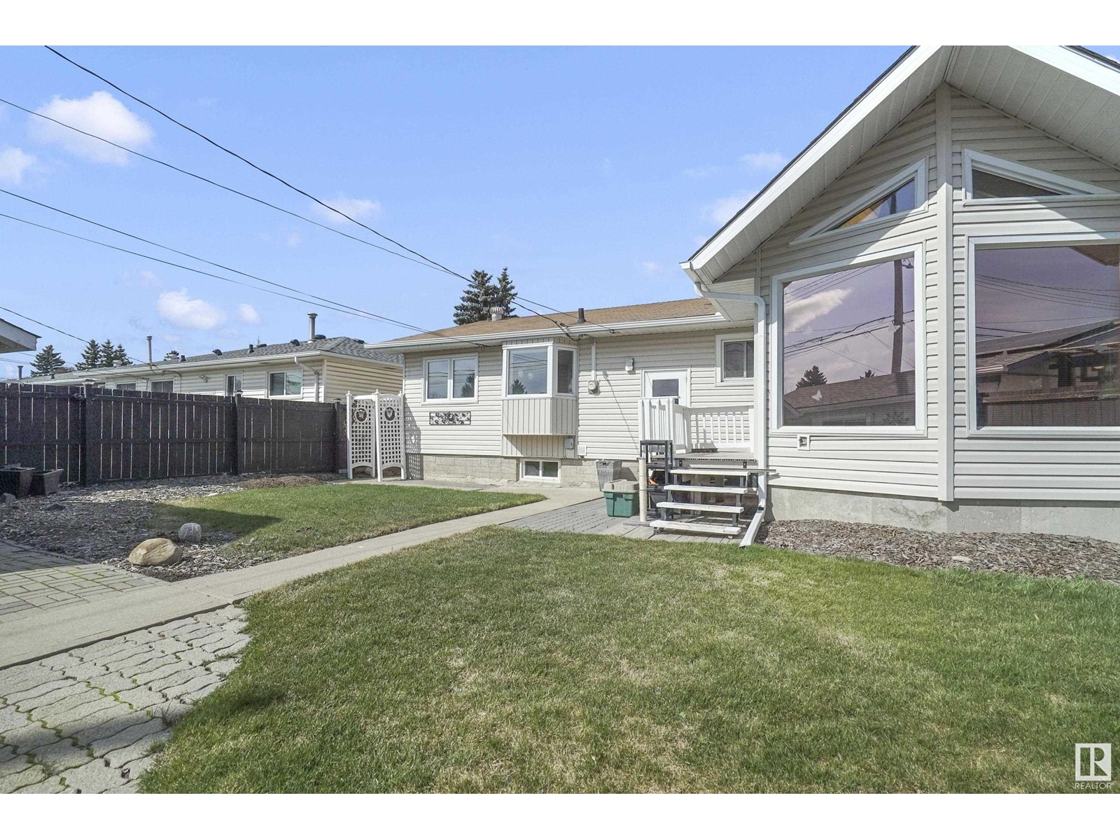5403 94b Av Nw Edmonton, Alberta T6B 0Z1
$400,000
An upgraded bungalow with character in the heart of Ottewell? Visit the REALTOR®’s website for more details. This well-maintained property has upgraded & expanded with a four-season, heated sunroom that's the perfect spot for a coffee & a book overlooking the south-facing back yard. The renovated kitchen will inspire you to bake with stainless steel appliances, quartz countertops & layered lighting. Plus there's Central A/C! A fully finished basement means there's a spot for everyone & a place for everything. There's enough room on this vast lot for a yard, garage, & additional parking that's had concrete improvements. The back fence even has a boat/trailer sized gate into the back yard! Ottewell is known for great family experiences with access to amenities that include nearby Capilano Mall with groceries, shopping & restaurants. From here, it's easy to fast-track downtown (10 min drive). If you're looking for a great house with a community vibe & city convenience, this home might be your home. (id:61585)
Open House
This property has open houses!
1:00 pm
Ends at:4:00 pm
1:00 pm
Ends at:4:00 pm
Property Details
| MLS® Number | E4432436 |
| Property Type | Single Family |
| Neigbourhood | Ottewell |
| Amenities Near By | Playground, Shopping |
| Features | Paved Lane, Lane |
| Parking Space Total | 4 |
| Structure | Deck |
Building
| Bathroom Total | 2 |
| Bedrooms Total | 3 |
| Appliances | Dishwasher, Dryer, Garage Door Opener Remote(s), Hood Fan, Refrigerator, Stove, Central Vacuum, Washer, Window Coverings |
| Architectural Style | Bungalow |
| Basement Development | Finished |
| Basement Type | Full (finished) |
| Constructed Date | 1962 |
| Construction Style Attachment | Detached |
| Cooling Type | Central Air Conditioning |
| Fireplace Fuel | Gas |
| Fireplace Present | Yes |
| Fireplace Type | Unknown |
| Heating Type | Forced Air |
| Stories Total | 1 |
| Size Interior | 1,104 Ft2 |
| Type | House |
Parking
| Detached Garage |
Land
| Acreage | No |
| Fence Type | Fence |
| Land Amenities | Playground, Shopping |
| Size Irregular | 557.85 |
| Size Total | 557.85 M2 |
| Size Total Text | 557.85 M2 |
Rooms
| Level | Type | Length | Width | Dimensions |
|---|---|---|---|---|
| Basement | Recreation Room | 6.73 m | 3.7 m | 6.73 m x 3.7 m |
| Basement | Office | 4.11 m | 3.12 m | 4.11 m x 3.12 m |
| Main Level | Living Room | 3.94 m | 5.98 m | 3.94 m x 5.98 m |
| Main Level | Dining Room | 3.81 m | 2.46 m | 3.81 m x 2.46 m |
| Main Level | Kitchen | 3.7 m | 2.45 m | 3.7 m x 2.45 m |
| Main Level | Primary Bedroom | 3.29 m | 3.14 m | 3.29 m x 3.14 m |
| Main Level | Bedroom 2 | 3.65 m | 3.1 m | 3.65 m x 3.1 m |
| Main Level | Bedroom 3 | 3.65 m | 2.6 m | 3.65 m x 2.6 m |
| Main Level | Sunroom | 3.53 m | 3.31 m | 3.53 m x 3.31 m |
Contact Us
Contact us for more information

Taylor J. Hack
Associate
(780) 439-7248
www.hackandco.com/
www.facebook.com/hackandcompany
www.linkedin.com/in/taylorhack/
www.instagram.com/hackandcompany/
www.youtube.com/@hackcoatremaxrivercity8912/about
100-10328 81 Ave Nw
Edmonton, Alberta T6E 1X2
(780) 439-7000
(780) 439-7248


















































