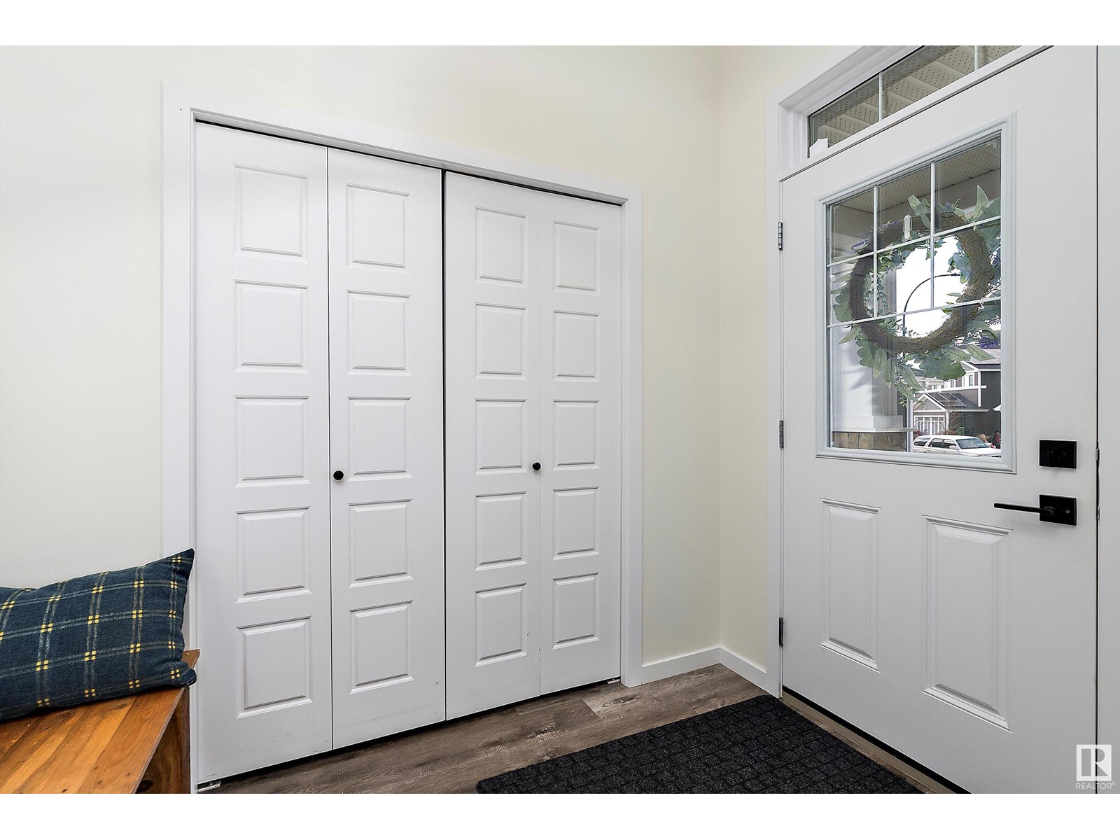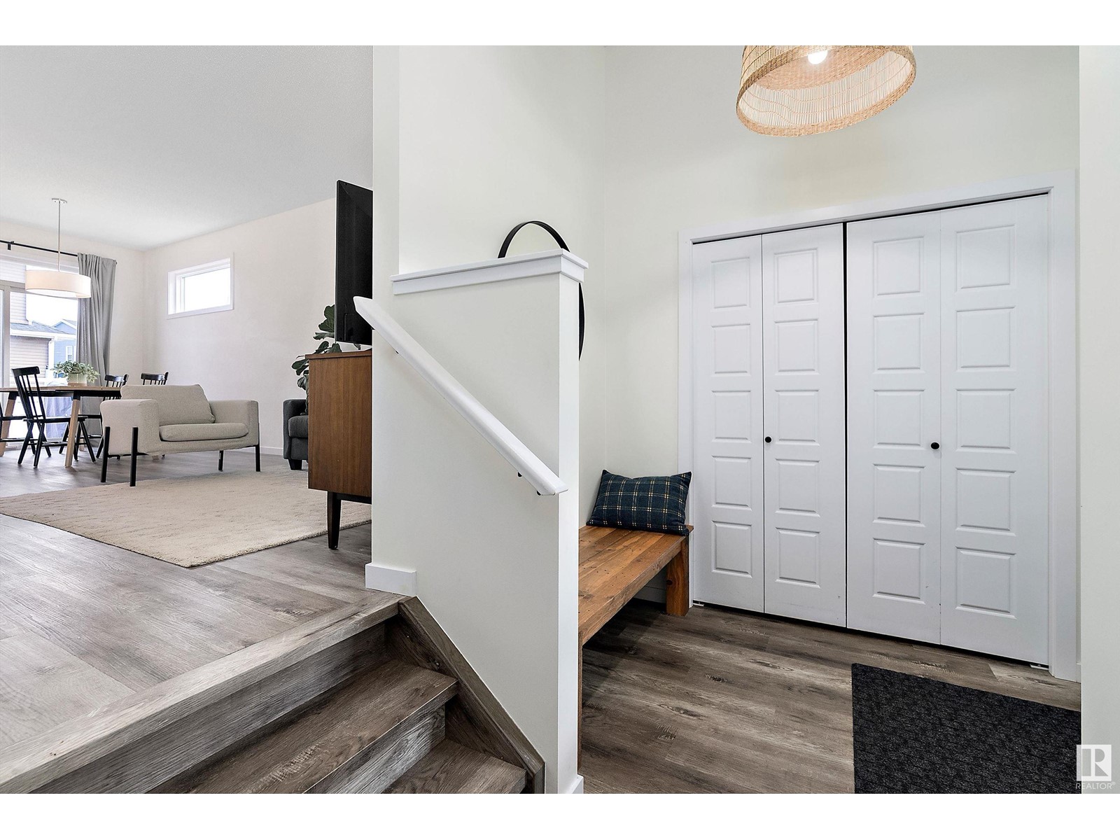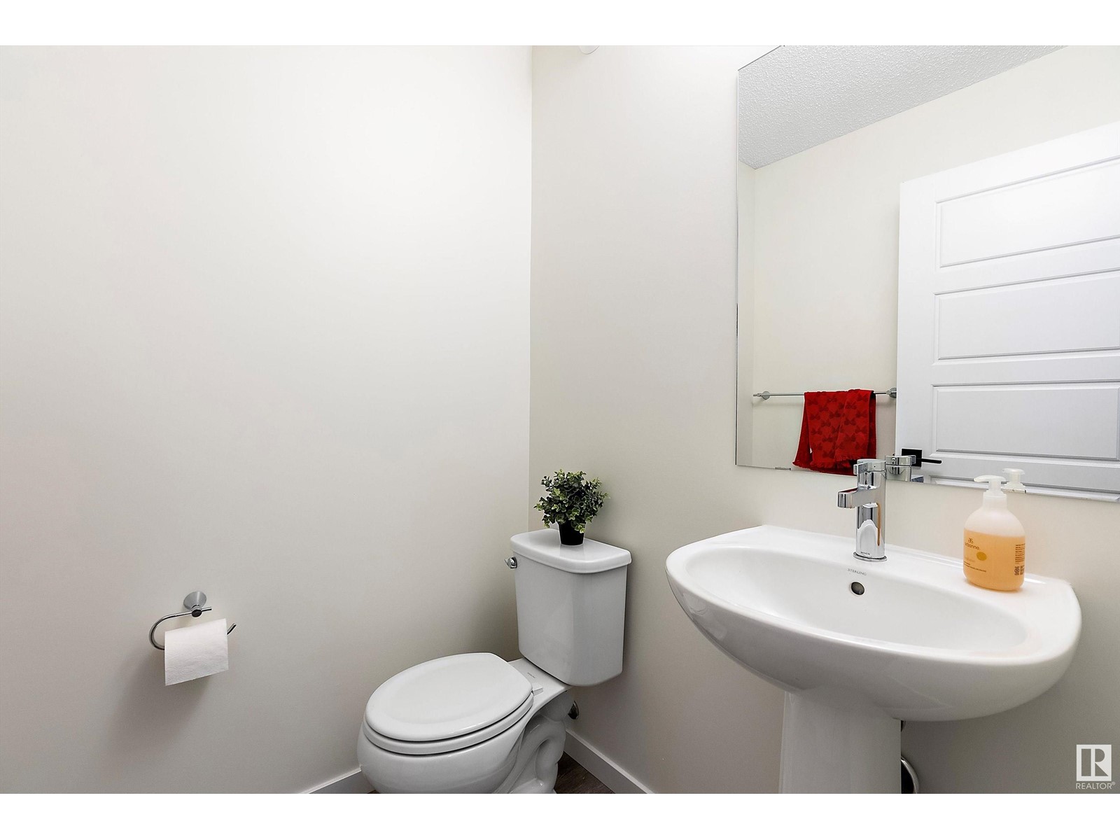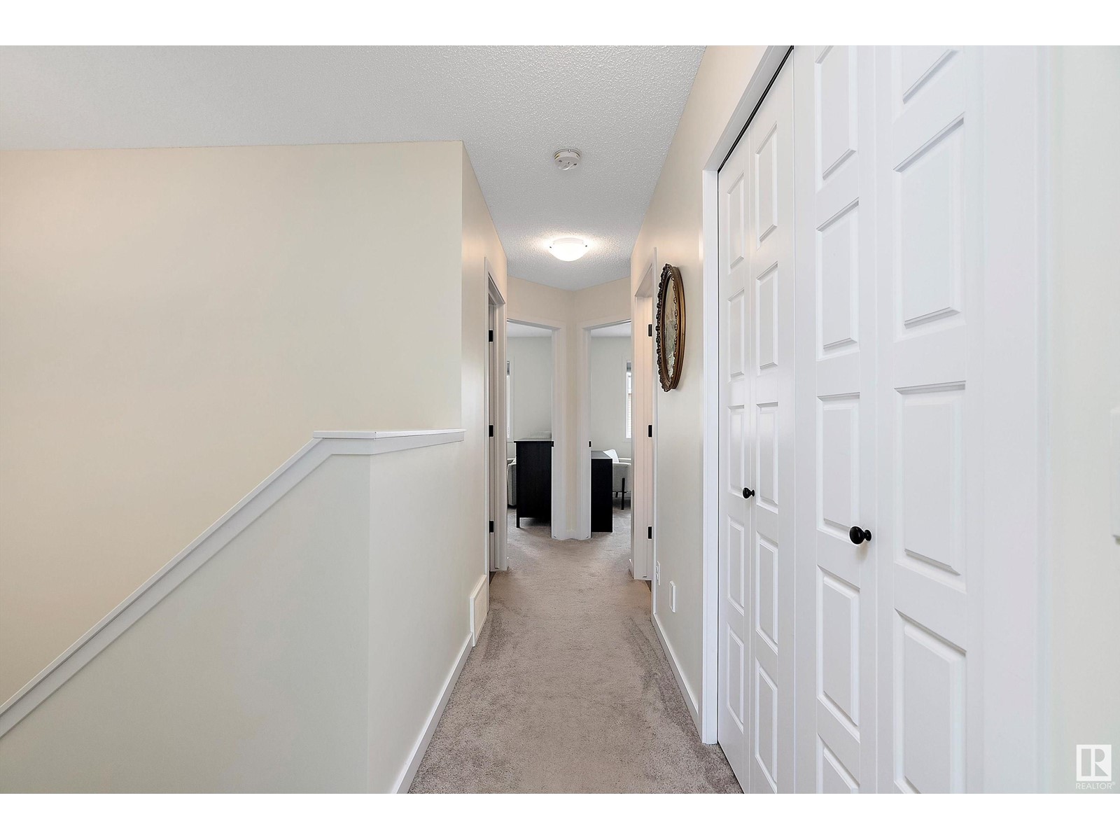543 Sturtz Li Leduc, Alberta T9E 0Y7
$435,500
Welcome to this beautifully maintained 1/2 duplex located in the desirable community of Southfork. This home features a front-attached garage; near schools, shopping, hospital, airport and Costco. Step inside to a spacious and welcoming entryway. The main floor boasts 9’ ceilings, vinyl plank flooring and an open-concept great room with a spacious dining area, perfect for entertaining. The modern kitchen includes stainless steel appliances, quartz countertops, a corner walk-in pantry and an island/eating bar. Upstairs, you'll find a large primary bdrm complete with a full ensuite and walk-in closet, along with two additional bdrms, a 2nd full bath, a generous linen closet and laundry room. The unfinished basement provides endless possibilities for future development. Extra features include central air conditioning, custom storage loft in the garage and raised garden beds in large backyard. This is a well-kept home in a fantastic location—perfect for families, professionals or first-time home buyers! (id:61585)
Property Details
| MLS® Number | E4431546 |
| Property Type | Single Family |
| Neigbourhood | Southfork |
| Amenities Near By | Playground, Schools, Shopping |
| Parking Space Total | 2 |
| Structure | Deck |
Building
| Bathroom Total | 3 |
| Bedrooms Total | 3 |
| Appliances | Dishwasher, Dryer, Microwave Range Hood Combo, Refrigerator, Stove, Washer |
| Basement Development | Unfinished |
| Basement Type | Full (unfinished) |
| Constructed Date | 2018 |
| Construction Style Attachment | Semi-detached |
| Half Bath Total | 1 |
| Heating Type | Forced Air |
| Stories Total | 2 |
| Size Interior | 1,370 Ft2 |
| Type | Duplex |
Parking
| Attached Garage |
Land
| Acreage | No |
| Fence Type | Fence |
| Land Amenities | Playground, Schools, Shopping |
Rooms
| Level | Type | Length | Width | Dimensions |
|---|---|---|---|---|
| Upper Level | Primary Bedroom | Measurements not available | ||
| Upper Level | Bedroom 2 | Measurements not available | ||
| Upper Level | Bedroom 3 | Measurements not available |
Contact Us
Contact us for more information
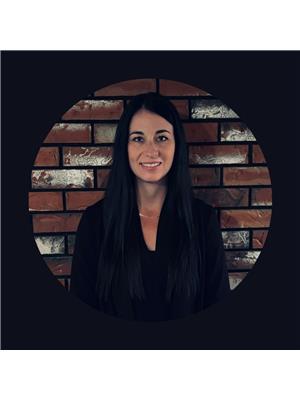
Janelle Harder
Associate
www.facebook.com/profile.php?id=61564435941015
www.instagram.com/janelleharderyeg/
5919 50 St
Leduc, Alberta T9E 6S7
(780) 986-4711
(780) 986-6662



