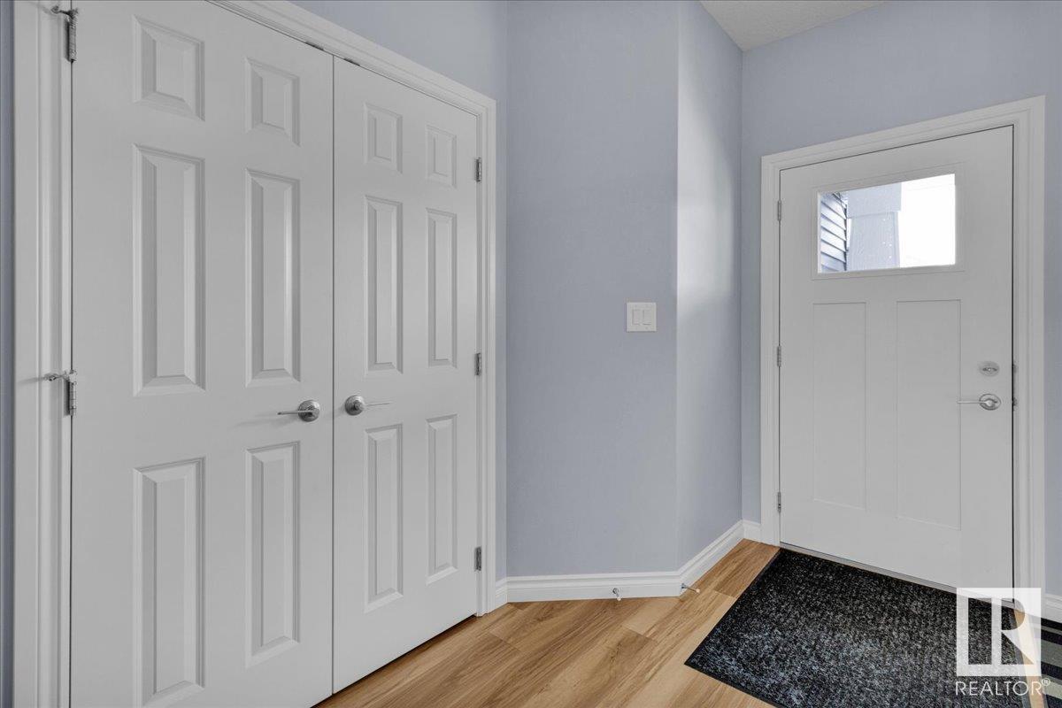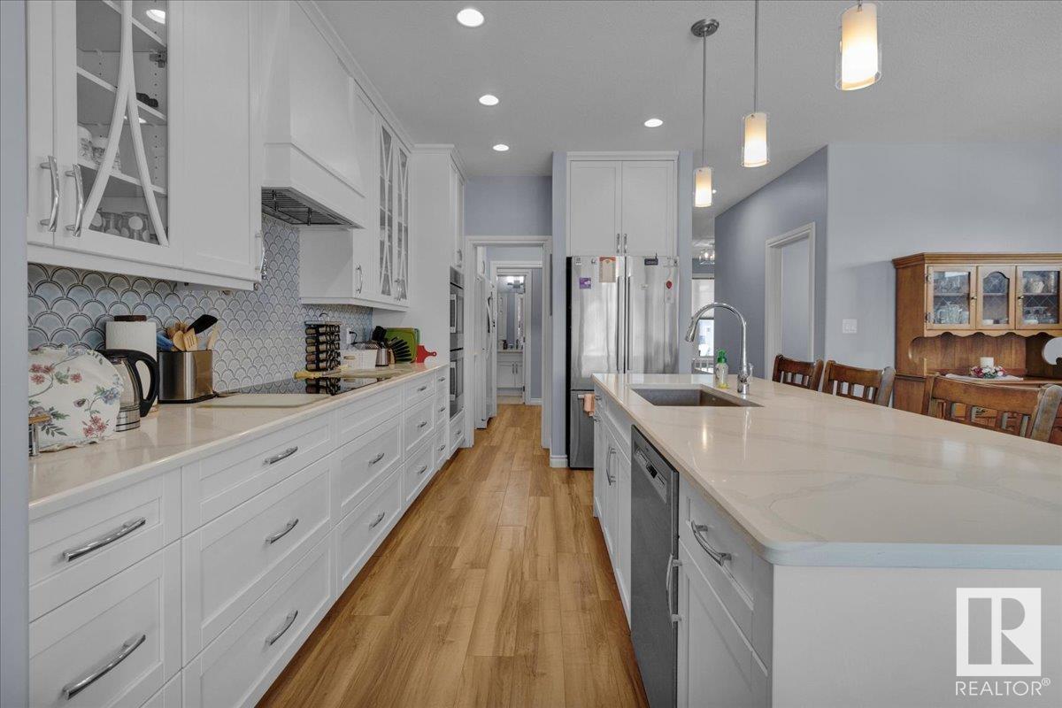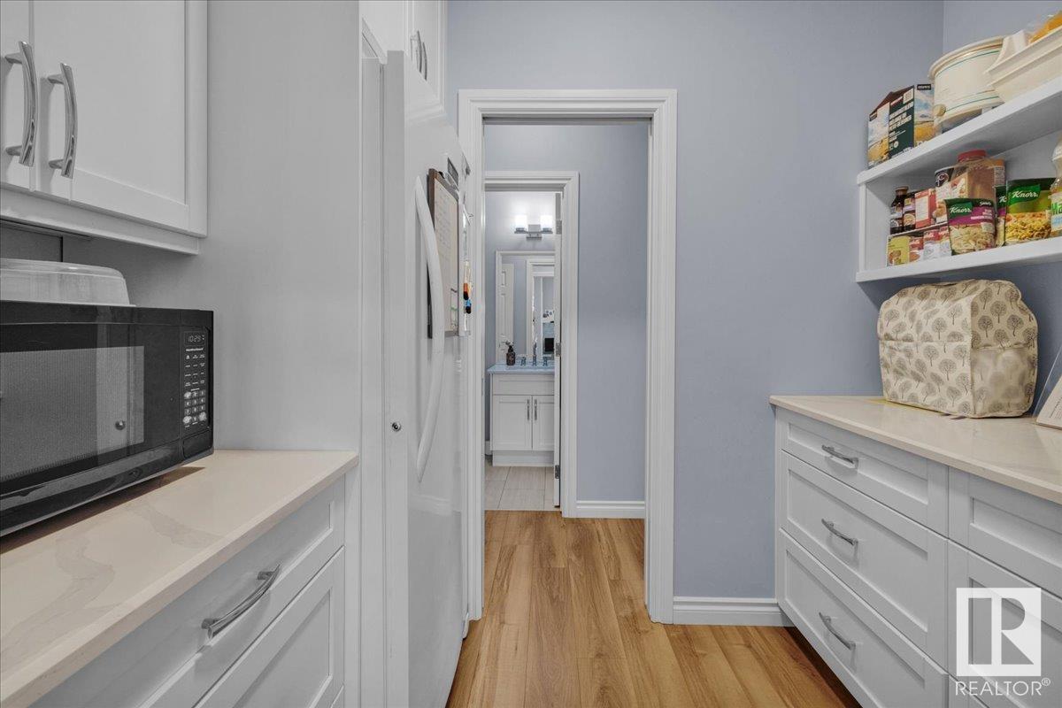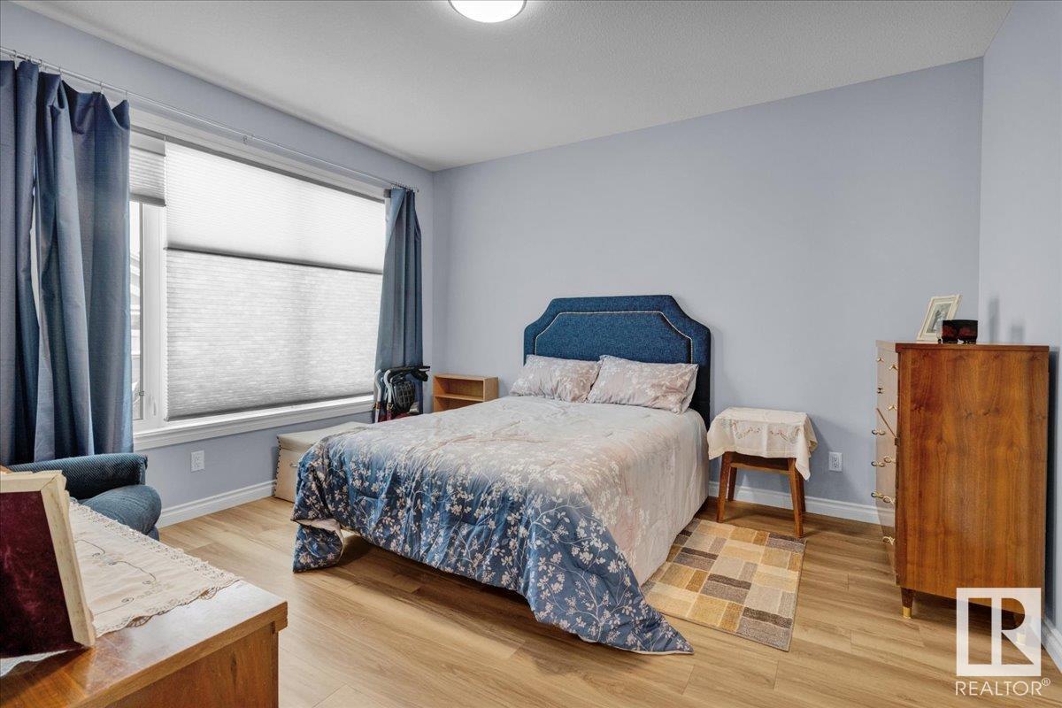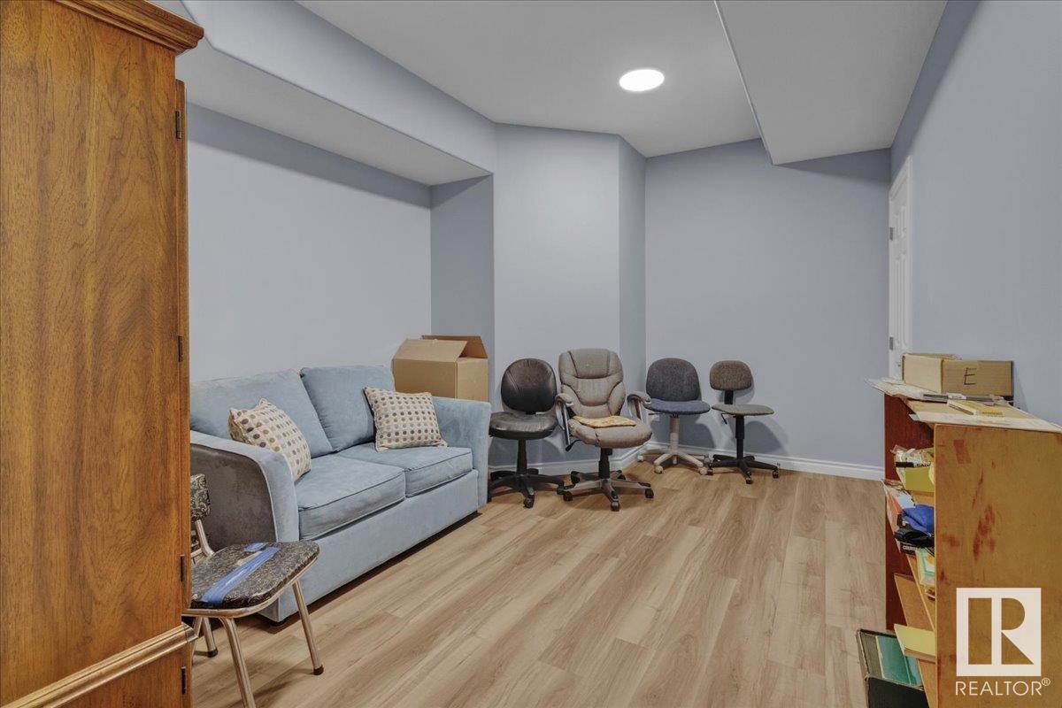550 Meadowview Dr Fort Saskatchewan, Alberta T8L 0V4
$749,000
Discover luxury living in this exquisite bungalow where elegance meets functionality. The home features impressive 9-foot ceilings throughout, creating a spacious and airy atmosphere. The chef-inspired kitchen is a true standout, equipped with a large butler's pantry, a sleek kettle faucet, top-of-the-line Bosch appliances which include an induction stovetop and double wall ovens. The grand quartz island is perfect for both cooking and entertaining. Step out onto the expansive 19'9 x 10' deck, offering the perfect space for relaxation or hosting guests. The beautifully landscaped yard, complete with underground sprinklers, ensures easy upkeep. Additional parking is a breeze with an extended driveway. The fully finished basement, with its 9-foot ceilings, includes a stylish wet bar, creating an ideal space for both relaxation and entertaining. Welcome home! (id:61585)
Property Details
| MLS® Number | E4428852 |
| Property Type | Single Family |
| Neigbourhood | South Fort |
| Amenities Near By | Playground |
| Features | See Remarks, Wet Bar, No Smoking Home |
| Structure | Deck, Porch, Patio(s) |
Building
| Bathroom Total | 3 |
| Bedrooms Total | 3 |
| Amenities | Ceiling - 9ft |
| Appliances | Dishwasher, Dryer, Freezer, Garage Door Opener Remote(s), Garage Door Opener, Hood Fan, Oven - Built-in, Refrigerator, Washer, See Remarks |
| Architectural Style | Bungalow |
| Basement Development | Finished |
| Basement Type | Full (finished) |
| Constructed Date | 2021 |
| Construction Style Attachment | Detached |
| Half Bath Total | 1 |
| Heating Type | Forced Air |
| Stories Total | 1 |
| Size Interior | 1,525 Ft2 |
| Type | House |
Parking
| Attached Garage |
Land
| Acreage | No |
| Fence Type | Fence |
| Land Amenities | Playground |
| Size Irregular | 527.04 |
| Size Total | 527.04 M2 |
| Size Total Text | 527.04 M2 |
| Surface Water | Ponds |
Rooms
| Level | Type | Length | Width | Dimensions |
|---|---|---|---|---|
| Basement | Family Room | 3.31 m | 4.35 m | 3.31 m x 4.35 m |
| Basement | Den | 4.58 m | 3.23 m | 4.58 m x 3.23 m |
| Basement | Bedroom 2 | 3.57 m | 4.4 m | 3.57 m x 4.4 m |
| Basement | Bedroom 3 | 4.5 m | 4.33 m | 4.5 m x 4.33 m |
| Basement | Other | 2.22 m | 4.35 m | 2.22 m x 4.35 m |
| Main Level | Living Room | 4.59 m | 5.49 m | 4.59 m x 5.49 m |
| Main Level | Dining Room | 3.69 m | 3.51 m | 3.69 m x 3.51 m |
| Main Level | Kitchen | 4.42 m | 2.73 m | 4.42 m x 2.73 m |
| Main Level | Primary Bedroom | 4.11 m | 3.79 m | 4.11 m x 3.79 m |
| Main Level | Pantry | 1.73 m | 2.68 m | 1.73 m x 2.68 m |
| Main Level | Laundry Room | 2.62 m | 2.82 m | 2.62 m x 2.82 m |
| Main Level | Office | 2.54 m | 2.74 m | 2.54 m x 2.74 m |
Contact Us
Contact us for more information
Kelly Plouffe
Associate
(780) 444-8017
201-6650 177 St Nw
Edmonton, Alberta T5T 4J5
(780) 483-4848
(780) 444-8017




