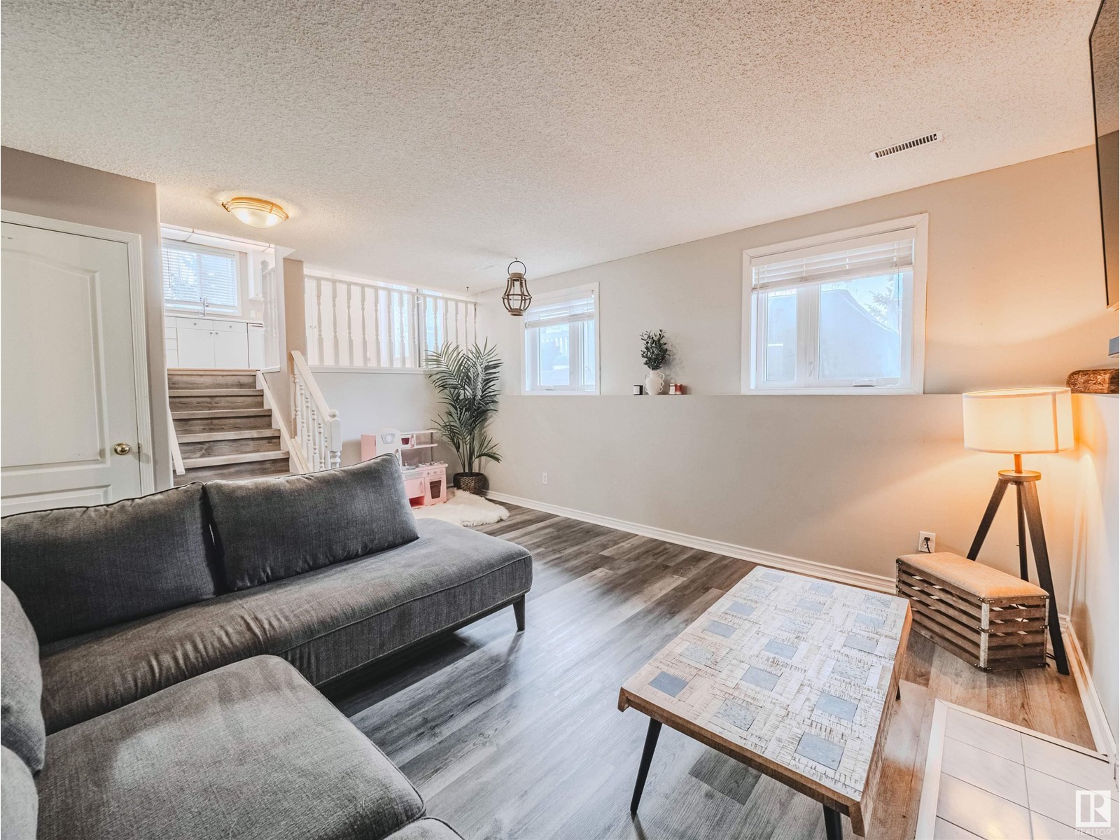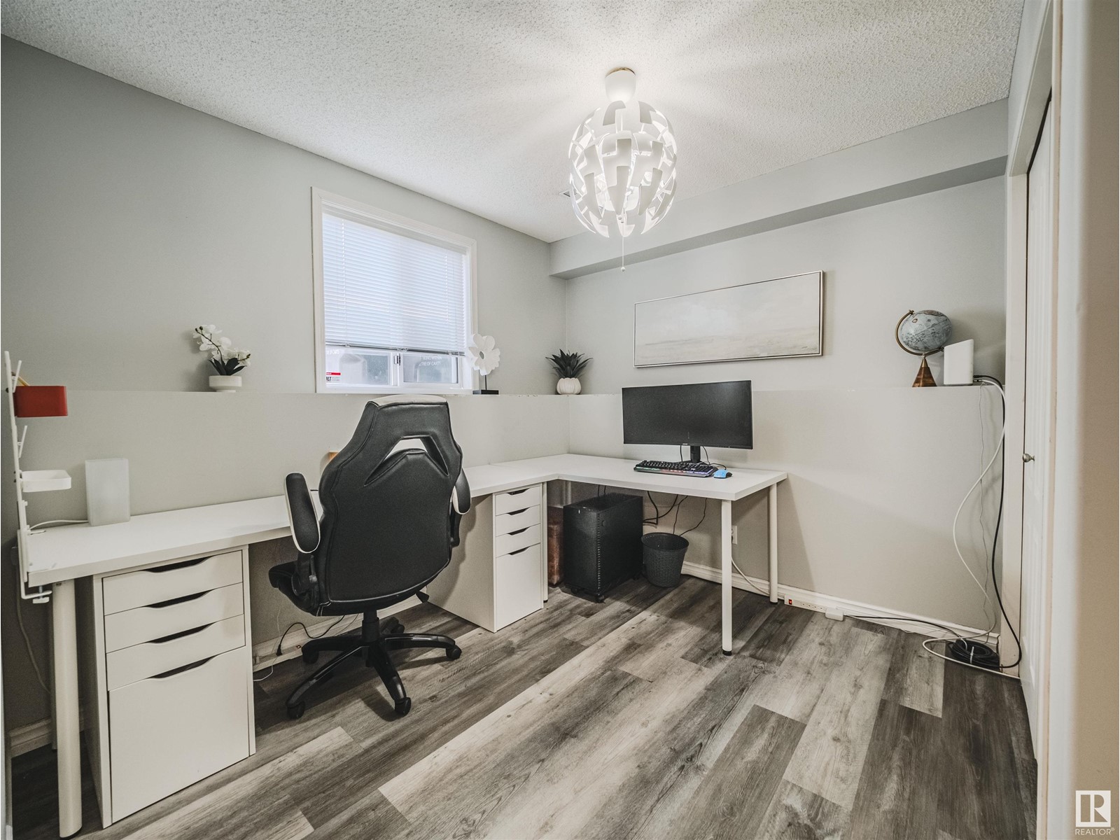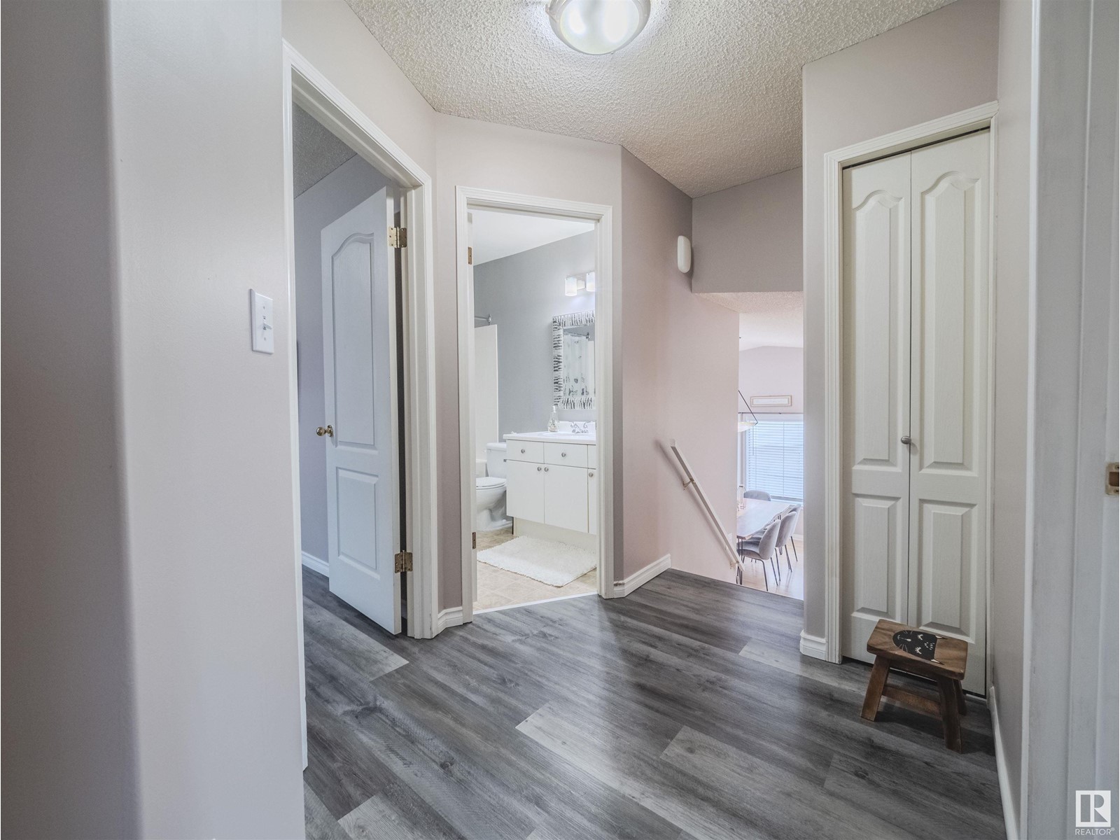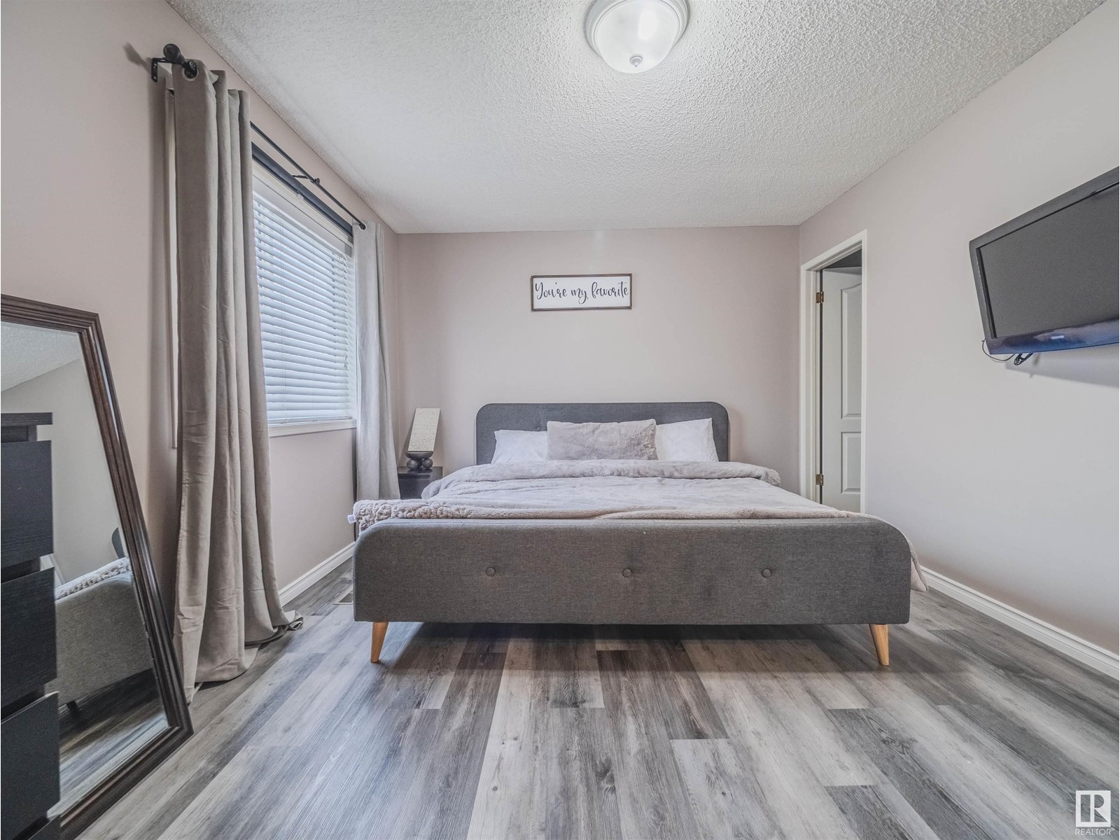550 Rainbow Cr Sherwood Park, Alberta T8A 5M7
$450,000
Imagine yourself living in this bright and charming home nestled in the wonderful neighborhood of REGENCY PARK featuring 4 bedrooms, 3 bathrooms, and a layout perfect for creating spaces everyone can enjoy. Whether it’s gathering together or finding quiet moments apart, this home offers the versatility for all your needs. The huge SOUTH-FACING backyard is a sunny retreat, perfect for outdoor activities, gardening, or hosting family and friends. Updates include AC (2019) and new FLOORING on the upper level and lower level (2024), Main Floor Blinds (2025). Located close to parks, schools, and shopping, this home combines comfort with convenience, making it ideal for a vibrant family lifestyle. Don't miss out on this gem—make this house your home today! (id:61585)
Property Details
| MLS® Number | E4430009 |
| Property Type | Single Family |
| Neigbourhood | Regency Park (Sherwood Park) |
| Amenities Near By | Playground, Schools, Shopping |
| Features | No Smoking Home |
| Structure | Deck, Patio(s) |
Building
| Bathroom Total | 3 |
| Bedrooms Total | 4 |
| Amenities | Vinyl Windows |
| Appliances | Dishwasher, Dryer, Hood Fan, Microwave, Refrigerator, Storage Shed, Stove, Washer, Window Coverings |
| Basement Development | Finished |
| Basement Type | Partial (finished) |
| Ceiling Type | Vaulted |
| Constructed Date | 1992 |
| Construction Style Attachment | Detached |
| Fire Protection | Smoke Detectors |
| Half Bath Total | 1 |
| Heating Type | Forced Air |
| Size Interior | 1,131 Ft2 |
| Type | House |
Parking
| Attached Garage |
Land
| Acreage | No |
| Fence Type | Fence |
| Land Amenities | Playground, Schools, Shopping |
Rooms
| Level | Type | Length | Width | Dimensions |
|---|---|---|---|---|
| Basement | Den | 2.56 m | 3.03 m | 2.56 m x 3.03 m |
| Lower Level | Family Room | 4.92 m | 3.87 m | 4.92 m x 3.87 m |
| Lower Level | Bedroom 4 | 2.47 m | 2.85 m | 2.47 m x 2.85 m |
| Lower Level | Laundry Room | 1.57 m | 2.78 m | 1.57 m x 2.78 m |
| Main Level | Living Room | 3.01 m | 4.56 m | 3.01 m x 4.56 m |
| Main Level | Dining Room | 3.58 m | 2.26 m | 3.58 m x 2.26 m |
| Main Level | Kitchen | 4.57 m | 3.65 m | 4.57 m x 3.65 m |
| Upper Level | Primary Bedroom | 3.4 m | 3.96 m | 3.4 m x 3.96 m |
| Upper Level | Bedroom 2 | 2.7 m | 2.37 m | 2.7 m x 2.37 m |
| Upper Level | Bedroom 3 | 2.36 m | 3.08 m | 2.36 m x 3.08 m |
Contact Us
Contact us for more information

Kieran F. Stefaniuk
Associate
(844) 274-2914
3400-10180 101 St Nw
Edmonton, Alberta T5J 3S4
(855) 623-6900

















































