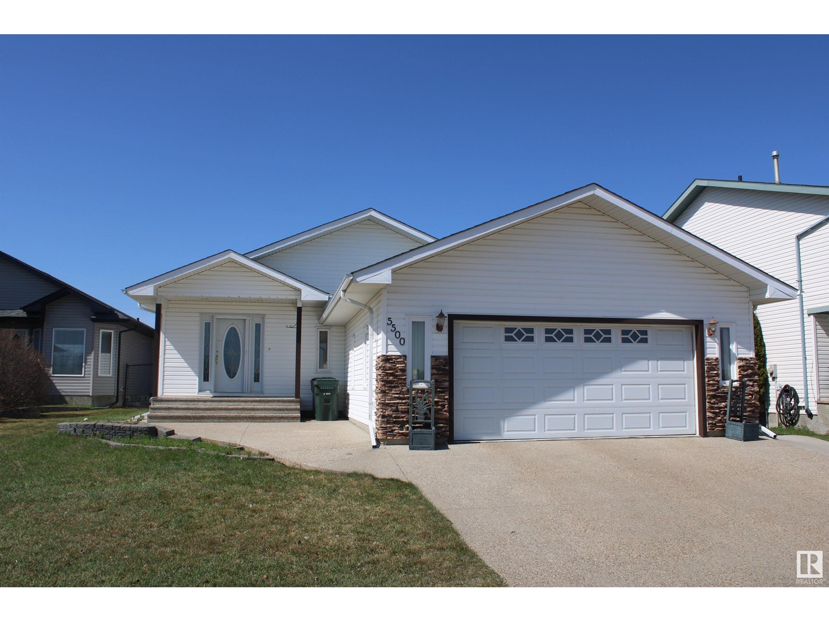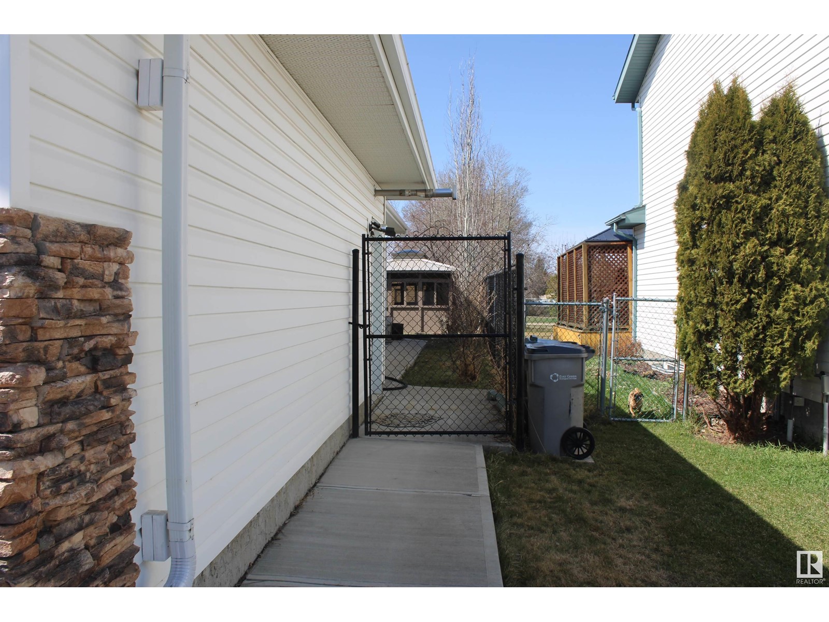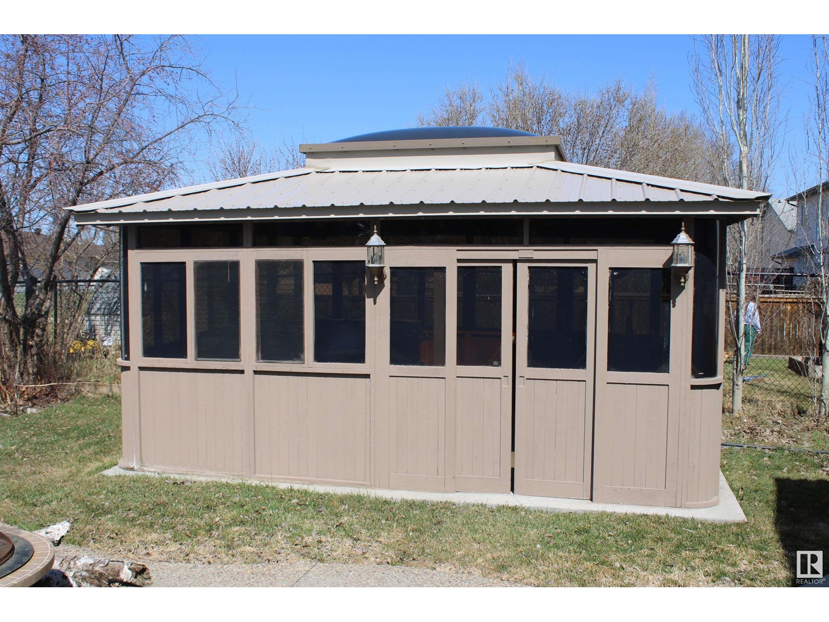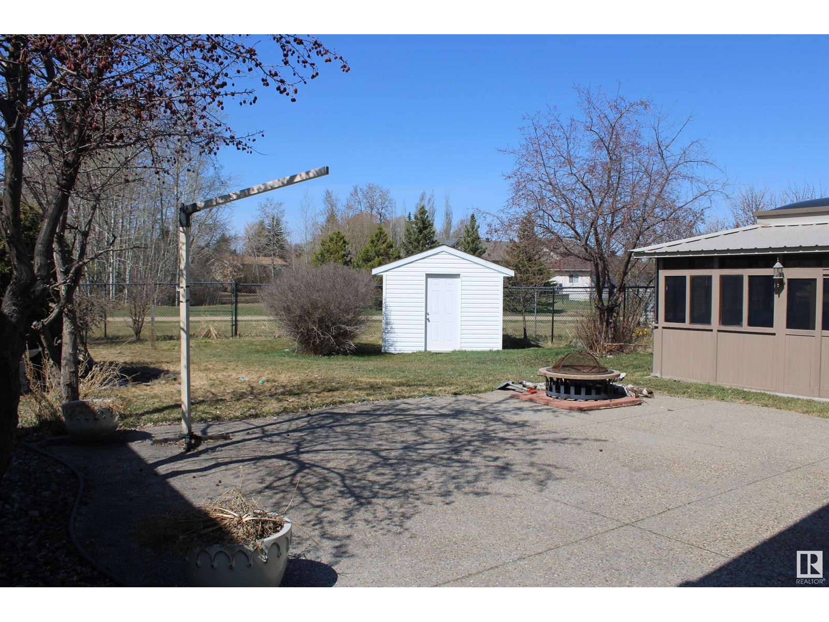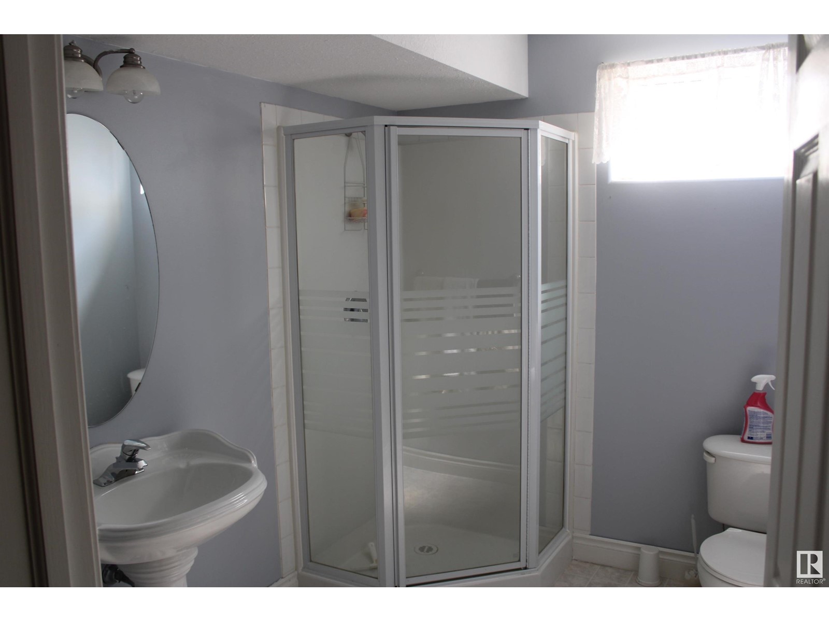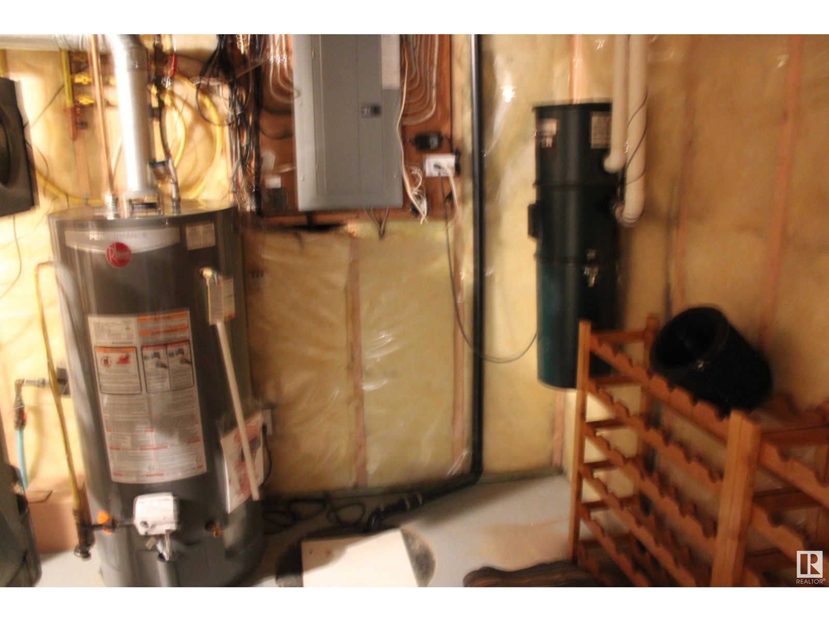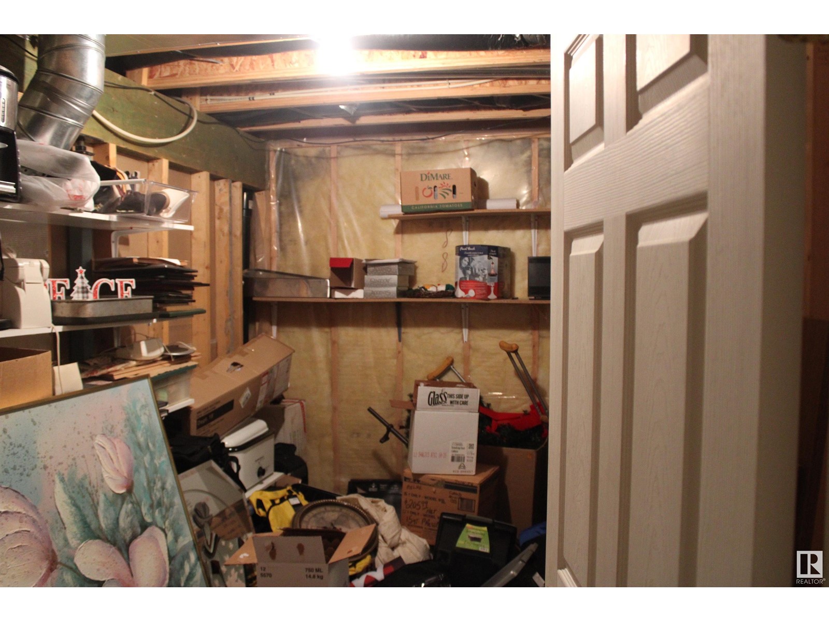5500 Creekside Pt Stony Plain, Alberta T7Z 2A4
$575,000
Very nice bungalow fully developed with two bedrooms on main level. upgraded a few years ago with added family/den on the main floor.. Three gas fireplaces in the house, large games room finished in the basement with another bedroom and a work out room on that level. Hot water tank and the shingles were replaced two years ago. The yard is exceptional with an enclosed room for hot tub and a separate shed. The yard is all fenced and backs on to a green space. The garage is attached 24 X 24 and fully finished and heated with overhead heater. In the basement is a good sized work out room and large laundry room (id:61585)
Property Details
| MLS® Number | E4432955 |
| Property Type | Single Family |
| Neigbourhood | Creekside Point |
| Amenities Near By | Golf Course |
| Features | Private Setting, See Remarks, Exterior Walls- 2x6" |
Building
| Bathroom Total | 2 |
| Bedrooms Total | 3 |
| Appliances | Dishwasher, Dryer, Garage Door Opener Remote(s), Garage Door Opener, Garburator, Microwave Range Hood Combo, Refrigerator, Storage Shed, Stove, Washer, Window Coverings |
| Architectural Style | Bungalow |
| Basement Development | Finished |
| Basement Type | Full (finished) |
| Constructed Date | 2000 |
| Construction Style Attachment | Detached |
| Heating Type | Forced Air |
| Stories Total | 1 |
| Size Interior | 1,480 Ft2 |
| Type | House |
Parking
| Attached Garage |
Land
| Acreage | No |
| Fence Type | Fence |
| Land Amenities | Golf Course |
| Size Irregular | 742.67 |
| Size Total | 742.67 M2 |
| Size Total Text | 742.67 M2 |
Rooms
| Level | Type | Length | Width | Dimensions |
|---|---|---|---|---|
| Lower Level | Family Room | 5.21 m | 6.5 m | 5.21 m x 6.5 m |
| Lower Level | Bedroom 3 | 3.04 m | 3.66 m | 3.04 m x 3.66 m |
| Main Level | Living Room | 4.2 m | 4.6 m | 4.2 m x 4.6 m |
| Main Level | Kitchen | 4.2 m | 2.89 m | 4.2 m x 2.89 m |
| Main Level | Den | 2.89 m | 4.6 m | 2.89 m x 4.6 m |
| Main Level | Primary Bedroom | 3.66 m | 3.88 m | 3.66 m x 3.88 m |
| Main Level | Bedroom 2 | 3 m | 4.6 m | 3 m x 4.6 m |
Contact Us
Contact us for more information
Harold T. Vasileff
Associate
(780) 439-9696
9920 79 Ave Nw
Edmonton, Alberta T6E 1R4
(780) 433-9999
(780) 439-9696
