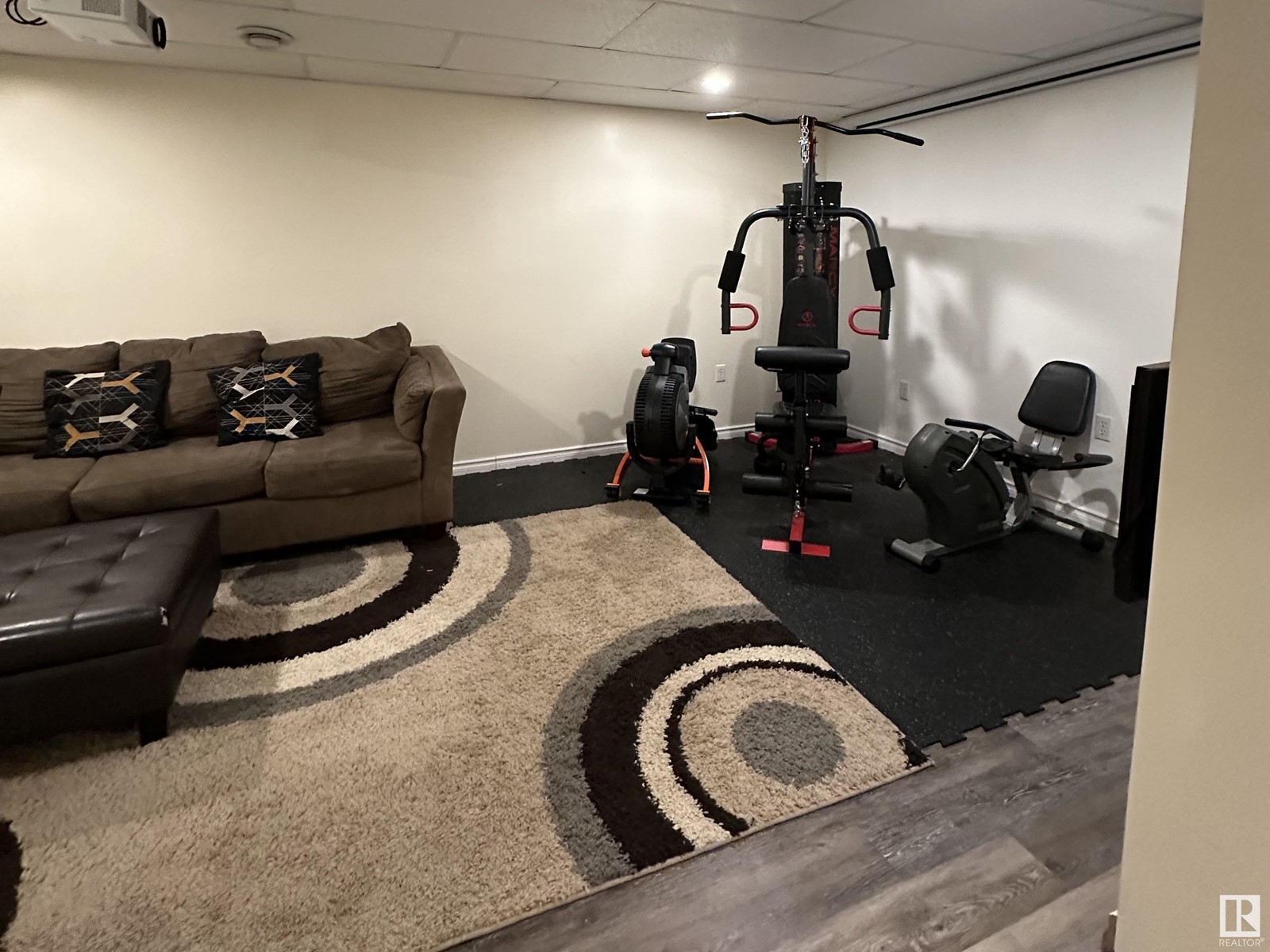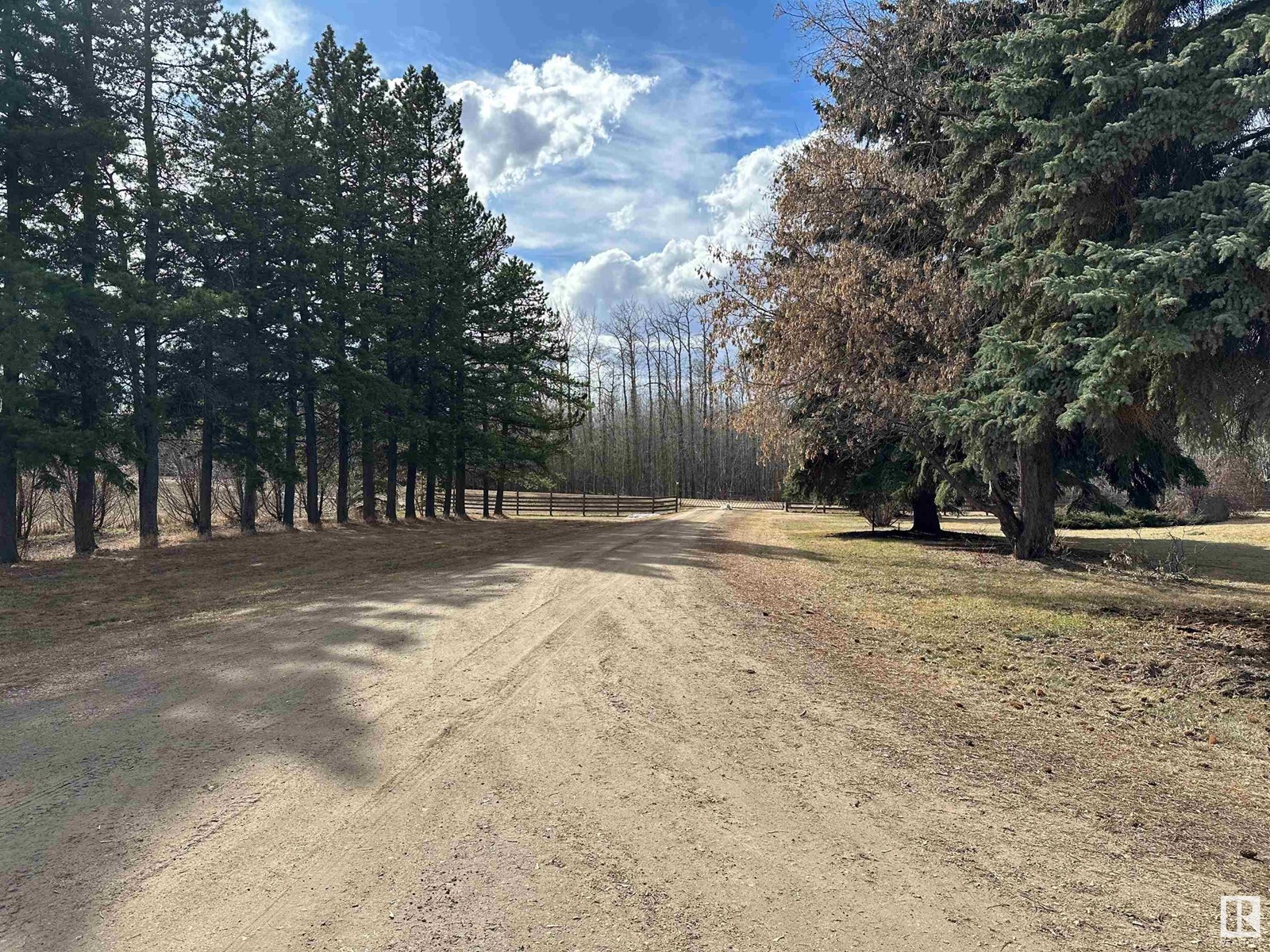552075 Range Road 201 Rural Lamont County, Alberta T0B 2R0
$579,000
This 8.4-acre property offers privacy, mature trees, and plenty of space for your hobby farm. Located just 5 minutes west of Lamont and 20 minutes east of Fort Saskatchewan.PRIVATE SETTING: Fully fenced with a gated driveway for privacy. 4-BEDROOM, 2-BATHROOM HOME: A 1975-built, 987 sq. ft. home with a 340 sq. ft. Entryway with a wood stove.MODERN KITCHEN: Large kitchen with an island and seating. COZY LIVING ROOM: Hardwood floors, a wood-burning fireplace. UPSTAIRS: Master bedroom, additional bedroom, full bathroom, and a laundry room. BASEMENT: Features a living room, two bedrooms, a full bathroom, and extra storage. HEATING & COOLING: High Efficiency Furnace & Central Air Conditioning for year round comfort. WATER: A 220 ft drilled well with 10 GPM output, plus a water softener and filtration system. 40X40 QUONSET: Partially insulated shop. BARN AND LIVESTOCK: Includes a barn with a hay loft, cattle waterer, and animal shelters. GOAT/CHICKEN COOP: Insulated with secure fencing for your animals. (id:61585)
Property Details
| MLS® Number | E4431056 |
| Property Type | Single Family |
| Structure | Fire Pit |
Building
| Bathroom Total | 2 |
| Bedrooms Total | 4 |
| Appliances | Dishwasher, Dryer, Garage Door Opener, Microwave Range Hood Combo, Microwave, Refrigerator, Storage Shed, Stove, Washer, Water Softener, Window Coverings |
| Architectural Style | Bungalow |
| Basement Development | Finished |
| Basement Type | Full (finished) |
| Constructed Date | 1975 |
| Construction Style Attachment | Detached |
| Cooling Type | Central Air Conditioning |
| Fireplace Present | Yes |
| Fireplace Type | Woodstove |
| Heating Type | Forced Air |
| Stories Total | 1 |
| Size Interior | 988 Ft2 |
| Type | House |
Parking
| Attached Garage | |
| Heated Garage | |
| R V |
Land
| Acreage | Yes |
| Fence Type | Fence |
| Size Irregular | 8.4 |
| Size Total | 8.4 Ac |
| Size Total Text | 8.4 Ac |
Rooms
| Level | Type | Length | Width | Dimensions |
|---|---|---|---|---|
| Basement | Bedroom 3 | Measurements not available | ||
| Basement | Bedroom 4 | Measurements not available | ||
| Basement | Storage | Measurements not available | ||
| Basement | Cold Room | Measurements not available | ||
| Main Level | Living Room | Measurements not available | ||
| Main Level | Kitchen | Measurements not available | ||
| Main Level | Primary Bedroom | Measurements not available | ||
| Main Level | Bedroom 2 | Measurements not available | ||
| Main Level | Laundry Room | Measurements not available |
Contact Us
Contact us for more information
Erin Holowach
Associate
10807 124 St Nw
Edmonton, Alberta T5M 0H4
(877) 888-3131































