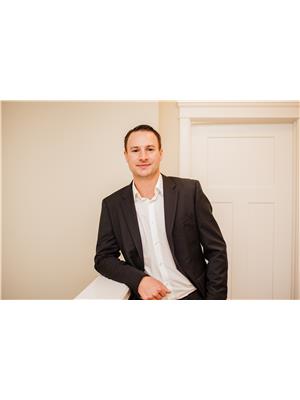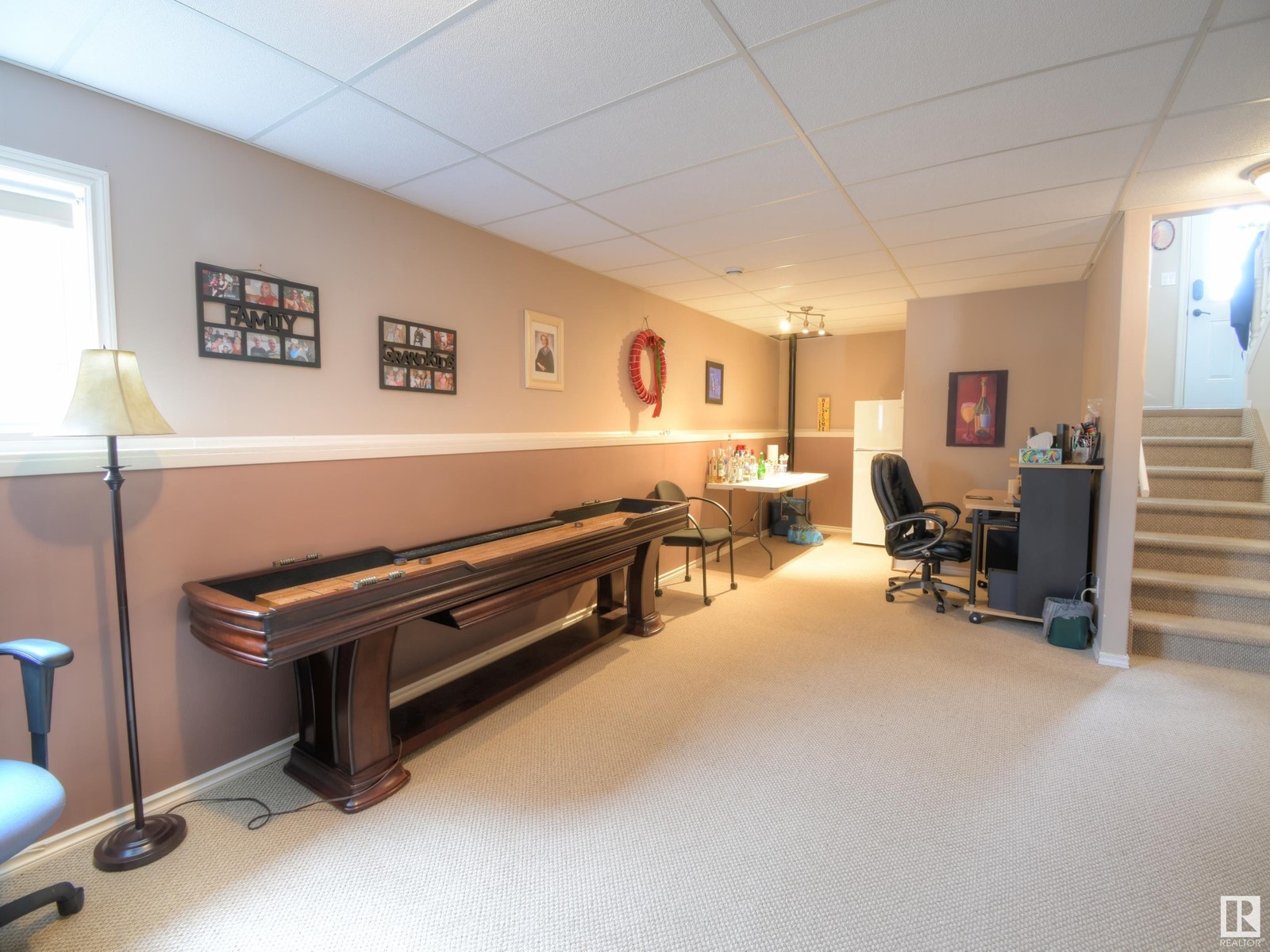5537 55 Av St. Paul Town, Alberta T0A 3A1
$369,898
Check out this move-in ready gem! Nestled against the Iron Horse Trail, this home features a bright living room with elegant hardwood floors and a kitchen adorned with beautiful dark cabinetry and stainless steel appliances. The dining room opens to a spacious back deck with serene trail views—perfect for relaxation or entertaining. The main floor includes a 4 pc bath, convenient laundry, and three bedrooms, with the master boasting a private ensuite. The fully finished lower level offers a family room and a flexible space ideal for hobbies, a workout area, or an office space, plus a fourth bedroom and full bath, great for kids or guests. The heated garage is immaculately finished with an epoxy floor, and the backyard is fully fenced with a large gate for easy storage access and equipped with a sprinkler system. This very well-maintained home is an excellent find for families seeking comfort and convenience in a newer area of St. Paul. (id:61585)
Property Details
| MLS® Number | E4429850 |
| Property Type | Single Family |
| Neigbourhood | St. Paul Town |
| Structure | Deck, Patio(s) |
Building
| Bathroom Total | 3 |
| Bedrooms Total | 4 |
| Amenities | Vinyl Windows |
| Appliances | Dishwasher, Dryer, Garage Door Opener, Refrigerator, Stove, Washer |
| Architectural Style | Bi-level |
| Basement Development | Finished |
| Basement Type | Full (finished) |
| Constructed Date | 2007 |
| Construction Style Attachment | Detached |
| Heating Type | Forced Air |
| Size Interior | 1,278 Ft2 |
| Type | House |
Parking
| Attached Garage | |
| Heated Garage |
Land
| Acreage | No |
| Fence Type | Fence |
Rooms
| Level | Type | Length | Width | Dimensions |
|---|---|---|---|---|
| Basement | Family Room | 8.84 m | 3.21 m | 8.84 m x 3.21 m |
| Basement | Bedroom 4 | 3.16 m | 3.09 m | 3.16 m x 3.09 m |
| Basement | Utility Room | 3.18 m | 3.67 m | 3.18 m x 3.67 m |
| Main Level | Living Room | 4.6 m | 3.39 m | 4.6 m x 3.39 m |
| Main Level | Dining Room | 4.12 m | 3.48 m | 4.12 m x 3.48 m |
| Main Level | Kitchen | 3.65 m | 3.26 m | 3.65 m x 3.26 m |
| Main Level | Primary Bedroom | 4.28 m | 3.78 m | 4.28 m x 3.78 m |
| Main Level | Bedroom 2 | 2.57 m | 3.56 m | 2.57 m x 3.56 m |
| Main Level | Bedroom 3 | 3.28 m | 2.71 m | 3.28 m x 2.71 m |
Contact Us
Contact us for more information

Tyler J. Poirier
Broker
(780) 645-6619
www.century21poirier.com/
twitter.com/typoirier
www.facebook.com/Century21Poirier/
www.linkedin.com/in/tyler-poirier-b7b709107?trk=hp-identity-name
101-4341 50 Ave
St Paul, Alberta T0A 3A3
(780) 645-4535
(780) 645-6619

Darren M. Poirier
Associate
(780) 645-6619
101-4341 50 Ave
St Paul, Alberta T0A 3A3
(780) 645-4535
(780) 645-6619



























