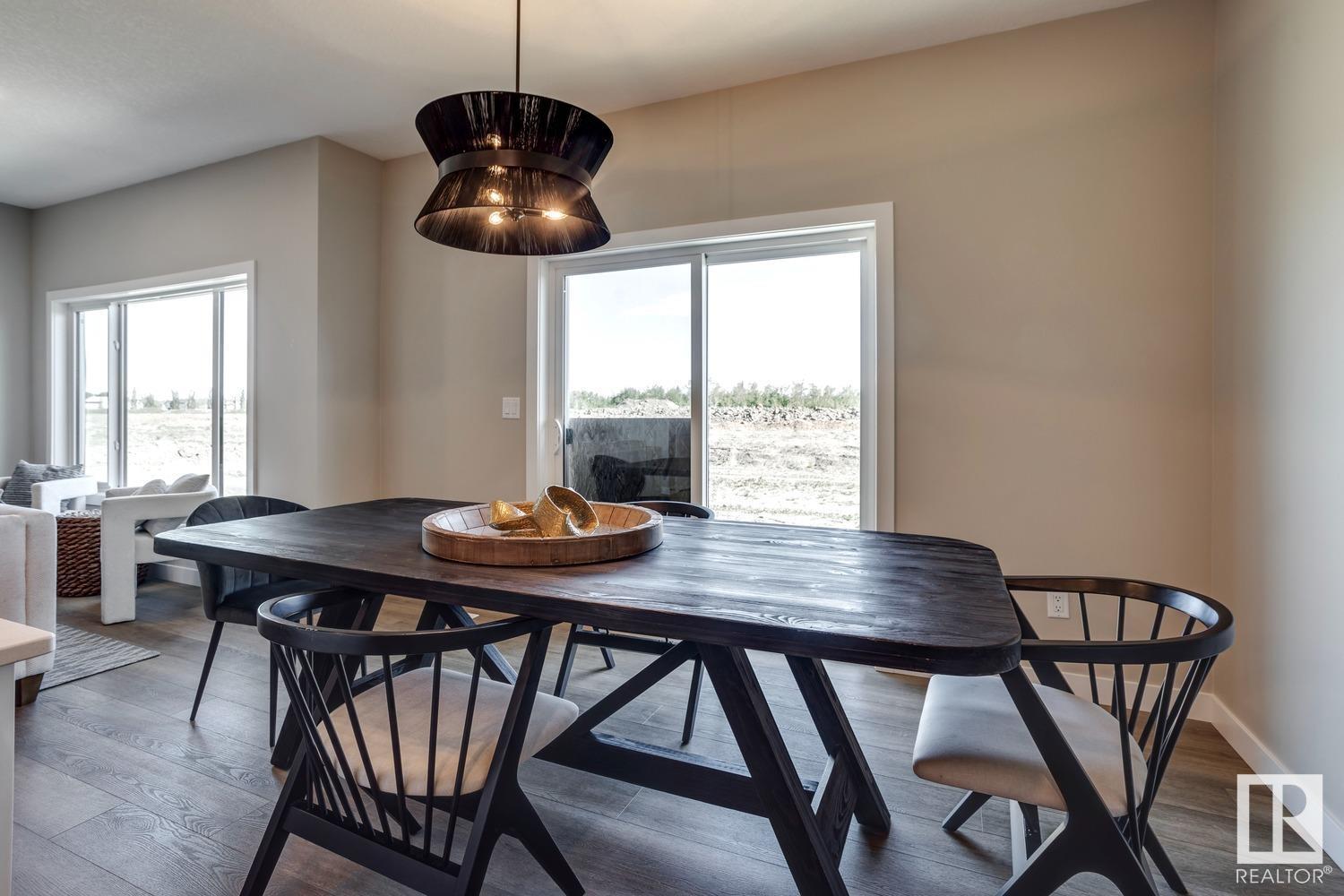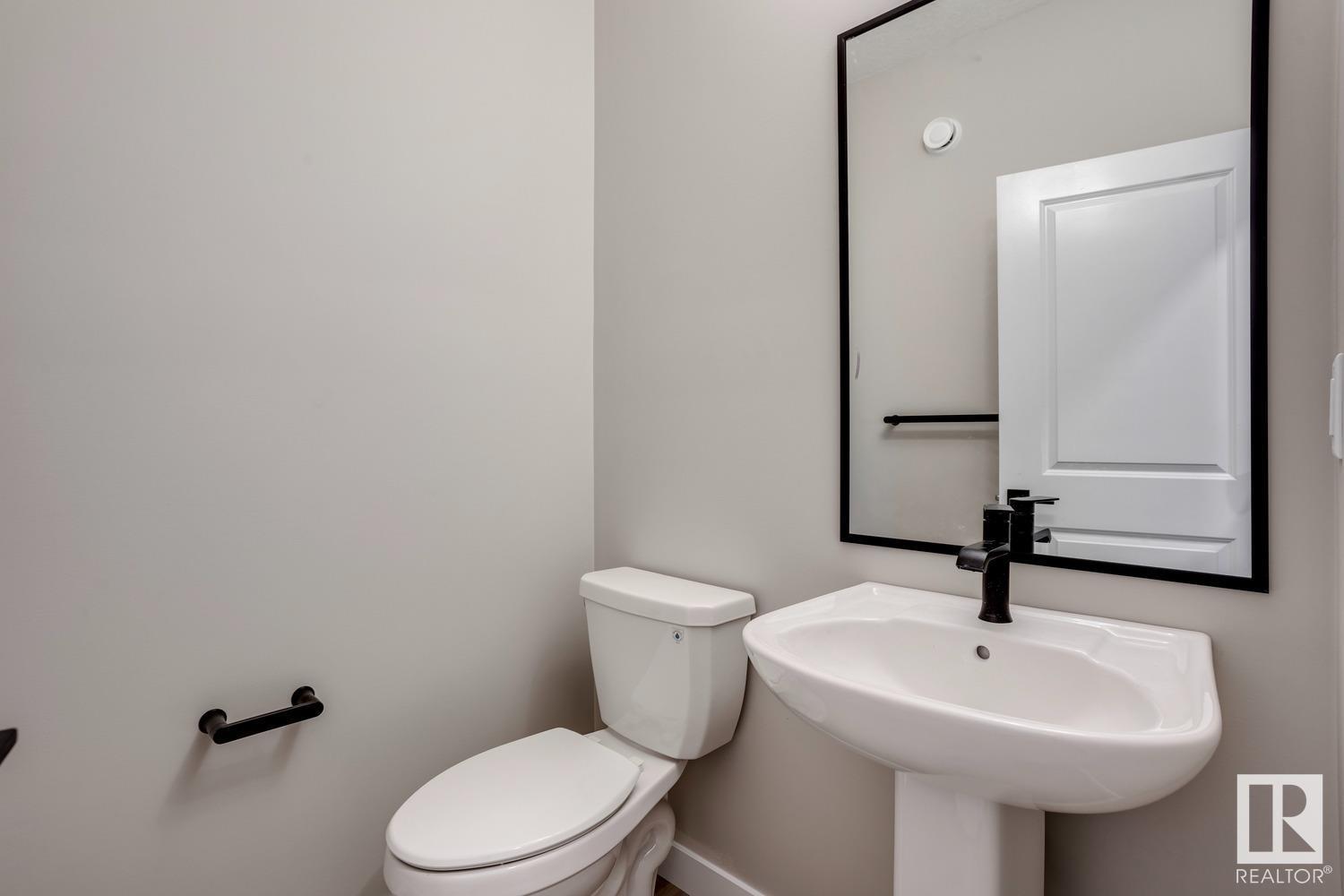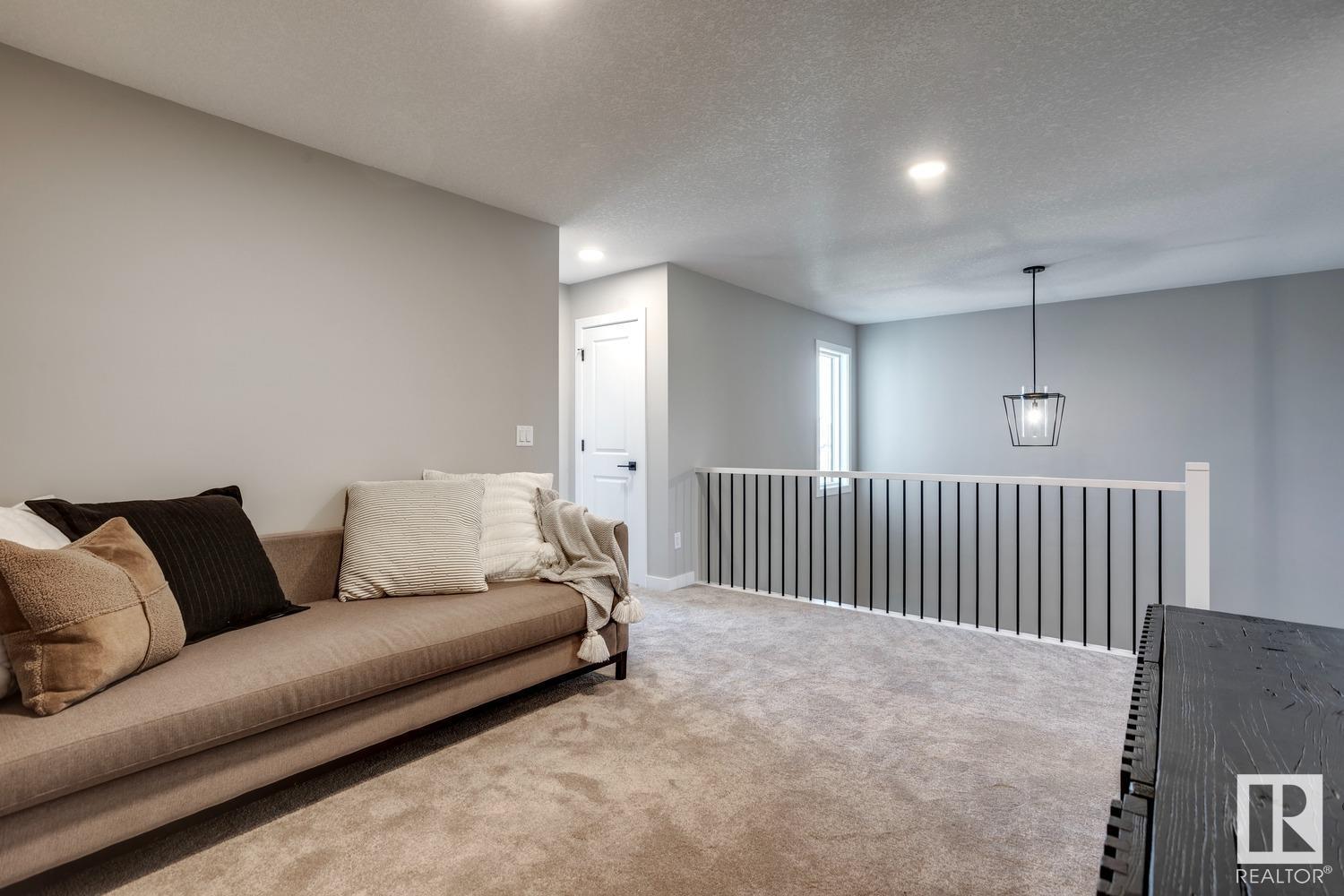56 Kingsbury Ci Spruce Grove, Alberta T7X 0C9
$625,000
This modern 2-storey Alquinn home in Spruce Grove offers contemporary finishes and a functional layout. The open-concept main floor features a spacious living area with an electric fireplace, a dining room, and a kitchen with a breakfast bar, stainless steel appliances, and a pantry. A convenient mudroom with a bench, cubbies, and drawers connects to the pantry and double attached garage, perfect for easy grocery unloading. A 2-piece bath completes the main floor. Upstairs, enjoy a large bonus room, a laundry room, and a primary bedroom with a 5-piece ensuite, including side-by-side sinks, a stand-up shower, and a soaker tub. Two additional bedrooms share a 5-piece ensuite with side-by-side sinks and a private toilet/shower area for added convenience. A separate side entrance and an unfinished basement provide great potential for future customization. The backyard features a pressure treated deck. It is close to all amenities and offers excellent road access into Edmonton. (id:61585)
Property Details
| MLS® Number | E4433162 |
| Property Type | Single Family |
| Neigbourhood | Kenton |
| Amenities Near By | Playground, Shopping |
| Features | Park/reserve, Closet Organizers, No Animal Home, No Smoking Home |
| Structure | Deck |
Building
| Bathroom Total | 3 |
| Bedrooms Total | 3 |
| Amenities | Ceiling - 9ft, Vinyl Windows |
| Appliances | Dishwasher, Microwave Range Hood Combo, Refrigerator, Stove |
| Basement Development | Unfinished |
| Basement Type | Full (unfinished) |
| Constructed Date | 2025 |
| Construction Style Attachment | Detached |
| Fire Protection | Smoke Detectors |
| Fireplace Fuel | Electric |
| Fireplace Present | Yes |
| Fireplace Type | Insert |
| Half Bath Total | 1 |
| Heating Type | Forced Air |
| Stories Total | 2 |
| Size Interior | 2,224 Ft2 |
| Type | House |
Parking
| Attached Garage |
Land
| Acreage | No |
| Land Amenities | Playground, Shopping |
Rooms
| Level | Type | Length | Width | Dimensions |
|---|---|---|---|---|
| Main Level | Living Room | 4.34 m | 5.79 m | 4.34 m x 5.79 m |
| Main Level | Dining Room | 3.88 m | 3.31 m | 3.88 m x 3.31 m |
| Main Level | Kitchen | 3.88 m | 4.27 m | 3.88 m x 4.27 m |
| Main Level | Mud Room | Measurements not available | ||
| Upper Level | Primary Bedroom | 3.95 m | 4.77 m | 3.95 m x 4.77 m |
| Upper Level | Bedroom 2 | 3.4 m | 4.49 m | 3.4 m x 4.49 m |
| Upper Level | Bedroom 3 | 3.09 m | 3.64 m | 3.09 m x 3.64 m |
| Upper Level | Bonus Room | 3.2 m | 3.87 m | 3.2 m x 3.87 m |
| Upper Level | Laundry Room | 2.55 m | 1.94 m | 2.55 m x 1.94 m |
Contact Us
Contact us for more information

Jay Lewis
Associate
(780) 481-1144
201-5607 199 St Nw
Edmonton, Alberta T6M 0M8
(780) 481-2950
(780) 481-1144


































