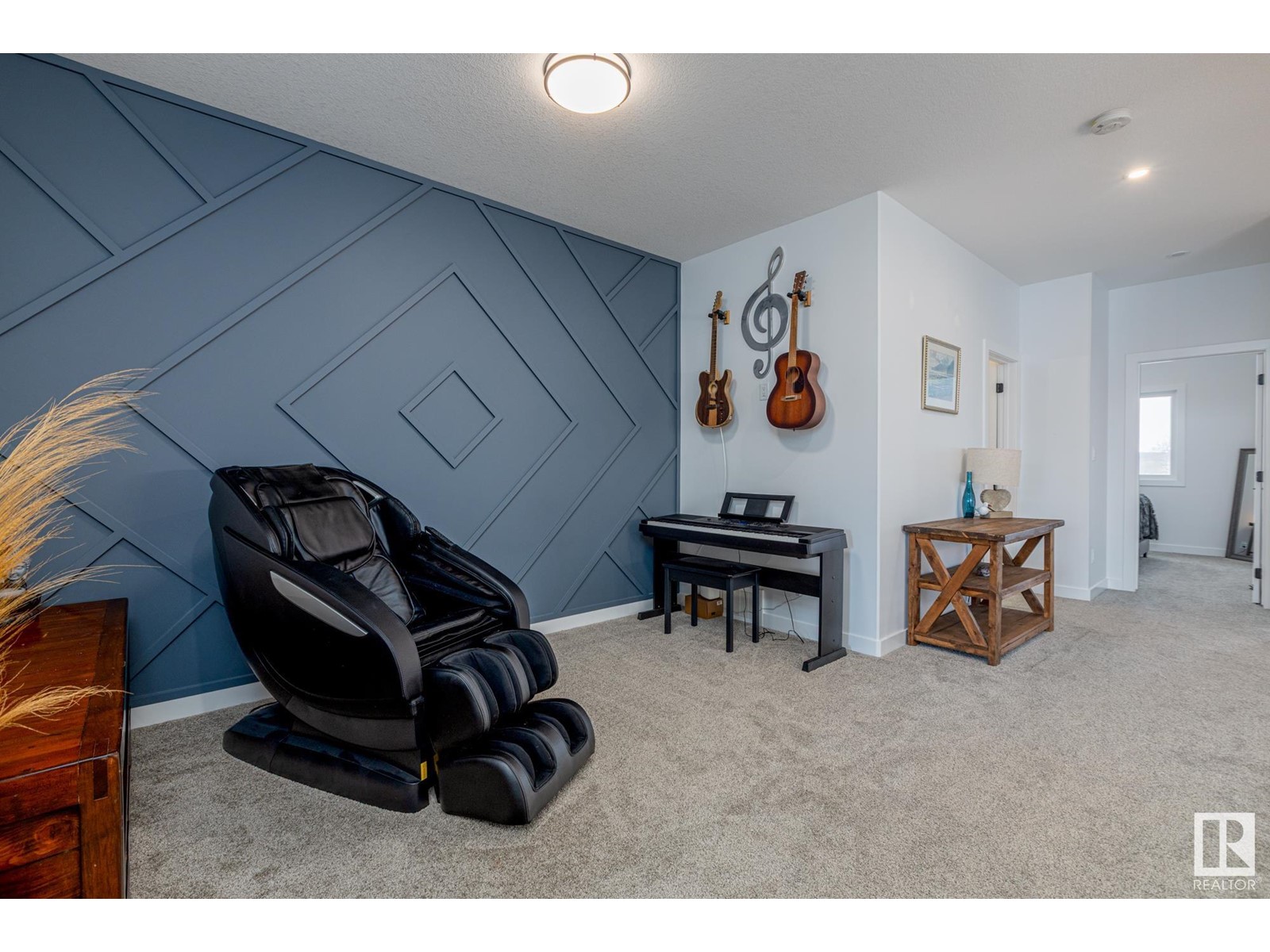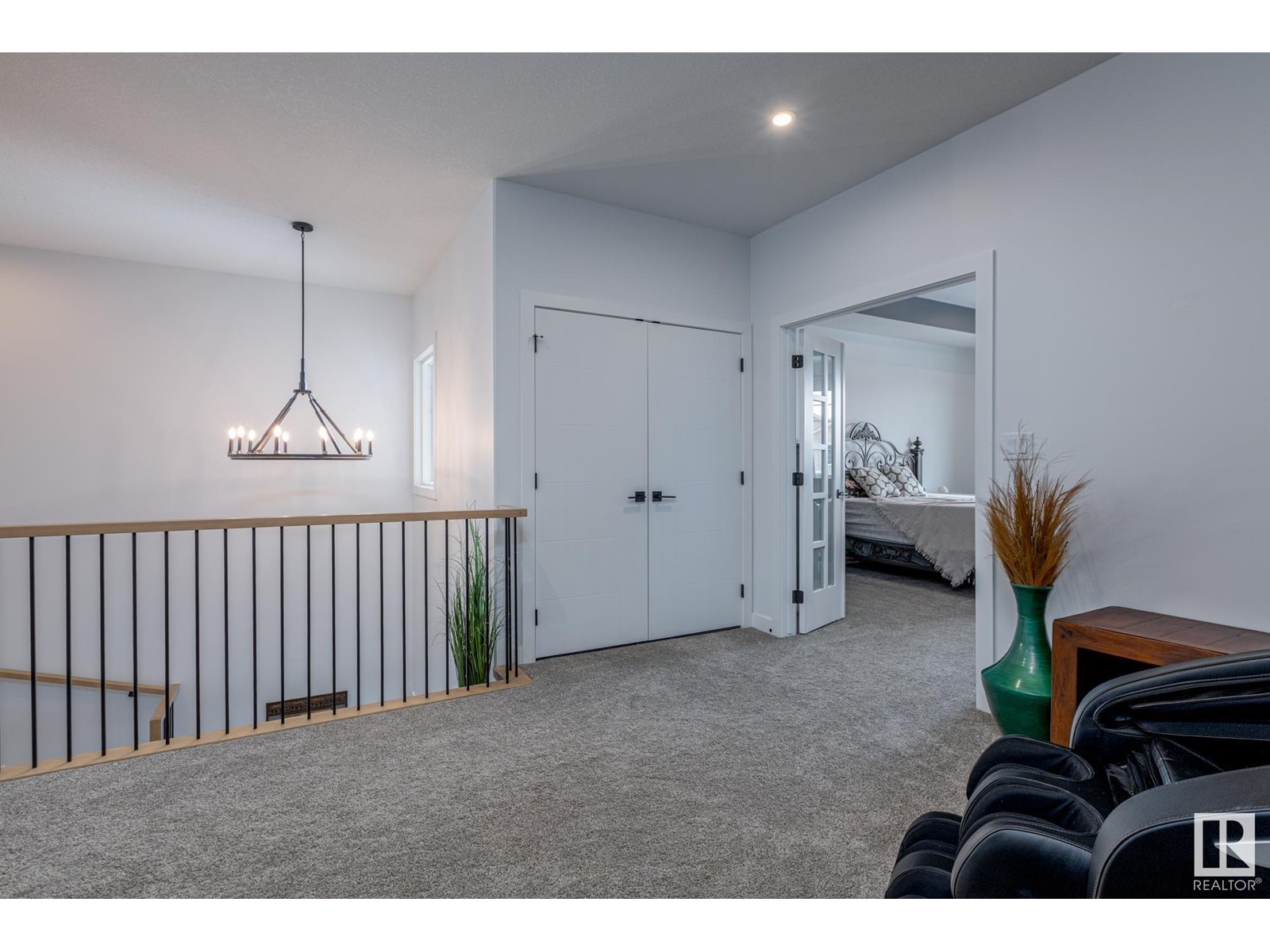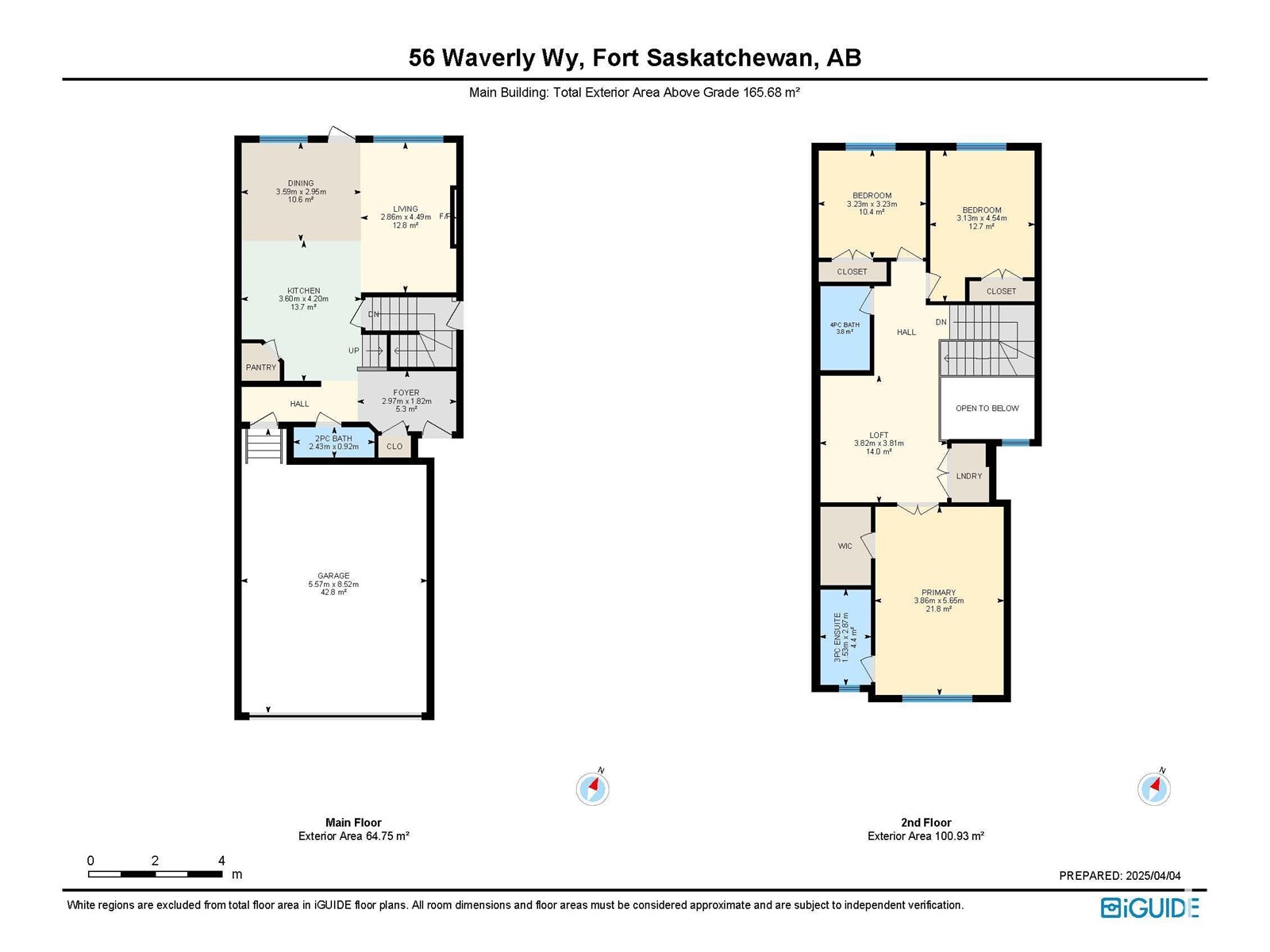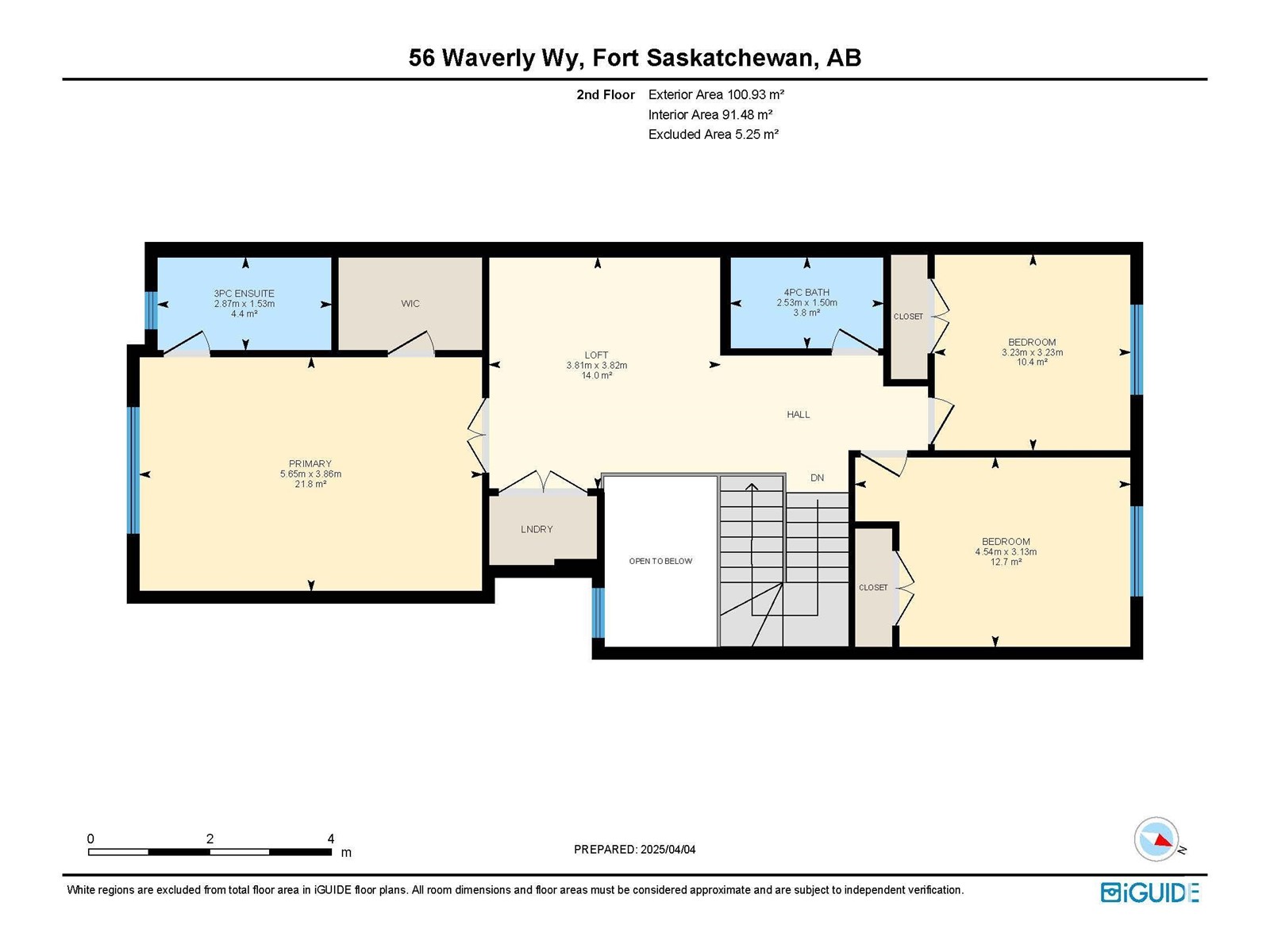56 Waverly Wy Fort Saskatchewan, Alberta T8L 0Z8
$474,900
NO BACK NEIGHBOURS at this over 1700 sq/ft half duplex in Fort Saskatchewan that feels anything but attached! You're greeted by soaring ceilings with an OPEN TO BELOW foyer entrance that sets the tone for the grand space that awaits. The spacious design ensures every corner of this home feels inviting. At heart of the home find a gorgeous, two-toned kitchen with plenty of room for seating and hosting. The dining area flows seamlessly to an upper-level deck, offering views of the GREEN SPACE. Step down the stairs to a second ground-level deck and a freshly poured concrete pad – the perfect spot for a hot tub! Upstairs, you'll find a large bonus room filled with natural light and double french doors that lead you into the impressive primary bedroom complete with a 3-piece ensuite and a walk-in closet. Two additional spacious bedrooms and a 4-piece bathroom complete the upper level. The basement offers endless future possibilities with its 9foot ceilings and a separate entrance, ready for you to transform. (id:61585)
Property Details
| MLS® Number | E4430350 |
| Property Type | Single Family |
| Neigbourhood | Westpark_FSAS |
| Amenities Near By | Park, Shopping |
| Features | No Back Lane, Environmental Reserve |
Building
| Bathroom Total | 3 |
| Bedrooms Total | 3 |
| Appliances | Dishwasher, Garage Door Opener Remote(s), Garage Door Opener, Hood Fan, Oven - Built-in, Refrigerator, Stove |
| Basement Development | Unfinished |
| Basement Type | Full (unfinished) |
| Constructed Date | 2023 |
| Construction Style Attachment | Semi-detached |
| Fireplace Fuel | Electric |
| Fireplace Present | Yes |
| Fireplace Type | Unknown |
| Half Bath Total | 1 |
| Heating Type | Forced Air |
| Stories Total | 2 |
| Size Interior | 1,783 Ft2 |
| Type | Duplex |
Parking
| Attached Garage |
Land
| Acreage | No |
| Land Amenities | Park, Shopping |
| Size Irregular | 319.22 |
| Size Total | 319.22 M2 |
| Size Total Text | 319.22 M2 |
Rooms
| Level | Type | Length | Width | Dimensions |
|---|---|---|---|---|
| Main Level | Living Room | 2.86 m | 4.49 m | 2.86 m x 4.49 m |
| Main Level | Dining Room | 3.59 m | 2.95 m | 3.59 m x 2.95 m |
| Main Level | Kitchen | 3.6 m | 4.2 m | 3.6 m x 4.2 m |
| Upper Level | Den | 3.82 m | 3.81 m | 3.82 m x 3.81 m |
| Upper Level | Primary Bedroom | 3.86 m | 5.65 m | 3.86 m x 5.65 m |
| Upper Level | Bedroom 2 | 3.13 m | 4.54 m | 3.13 m x 4.54 m |
| Upper Level | Bedroom 3 | 3.23 m | 3.23 m | 3.23 m x 3.23 m |
Contact Us
Contact us for more information
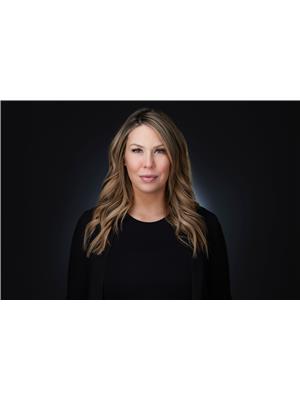
Jocelyn White
Associate
jocelynwhiterealty.com/
www.facebook.com/profile.php?id=61555166352449&mibextid=LQQJ4d
www.instagram.com/jocelyn.yeg?igsh=ZTF2aGZ0M2d6Nndp&utm_source=qr
3400-10180 101 St Nw
Edmonton, Alberta T5J 3S4
(855) 623-6900
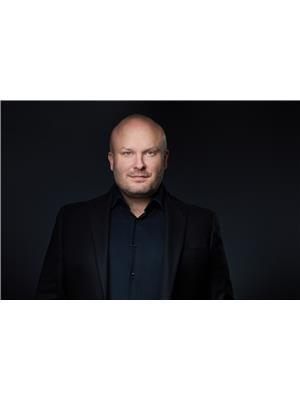
Dan C. Chalifoux
Associate
3400-10180 101 St Nw
Edmonton, Alberta T5J 3S4
(855) 623-6900

Carson Langridge
Associate
3400-10180 101 St Nw
Edmonton, Alberta T5J 3S4
(855) 623-6900











