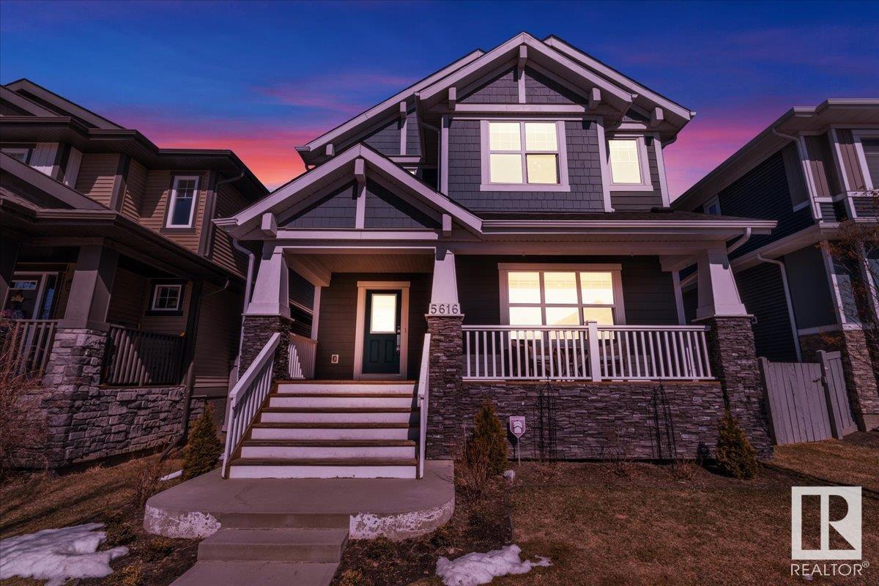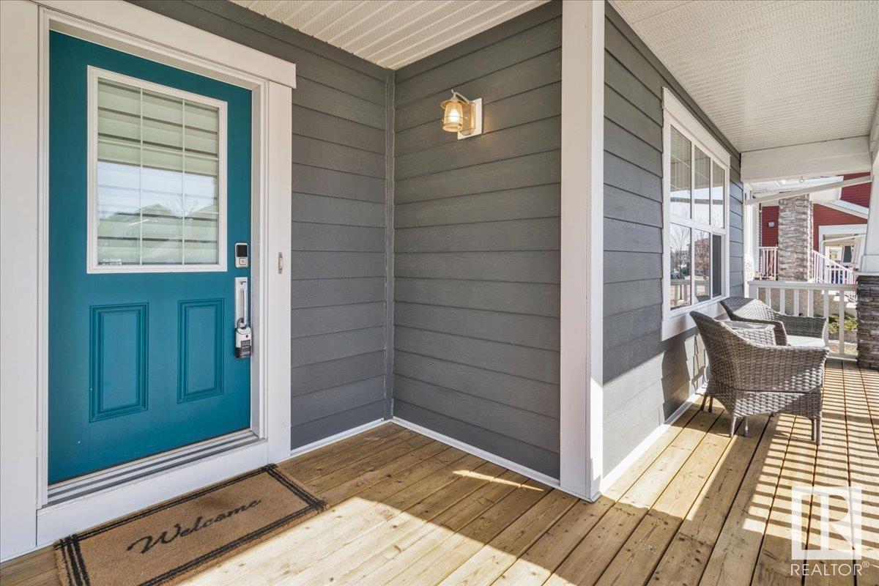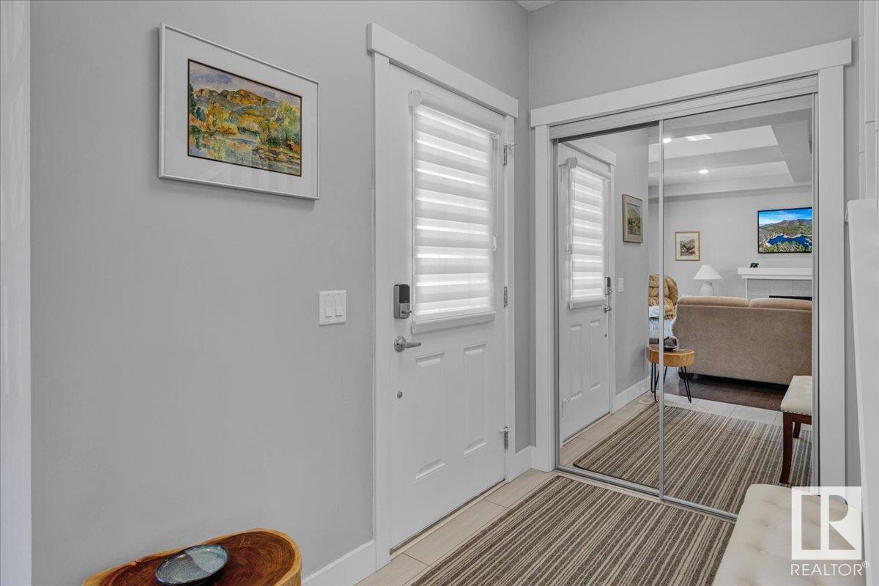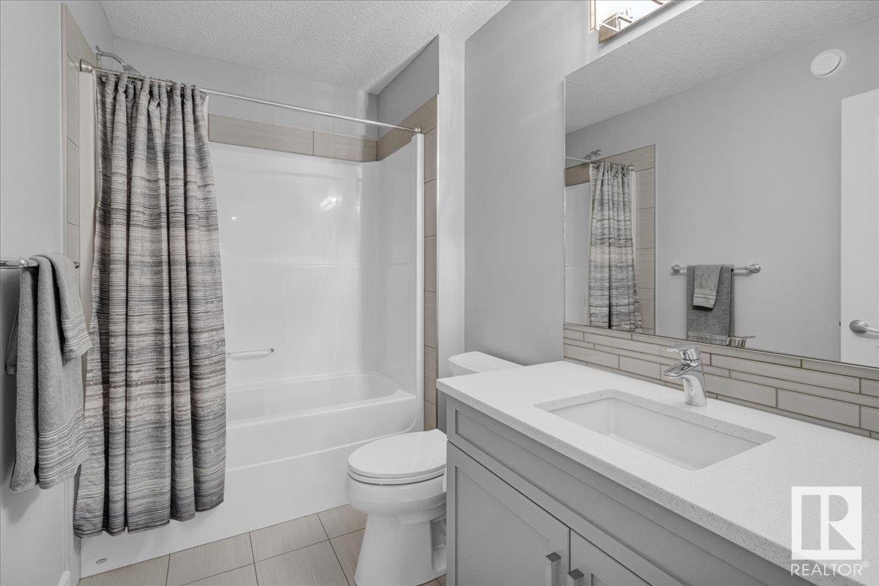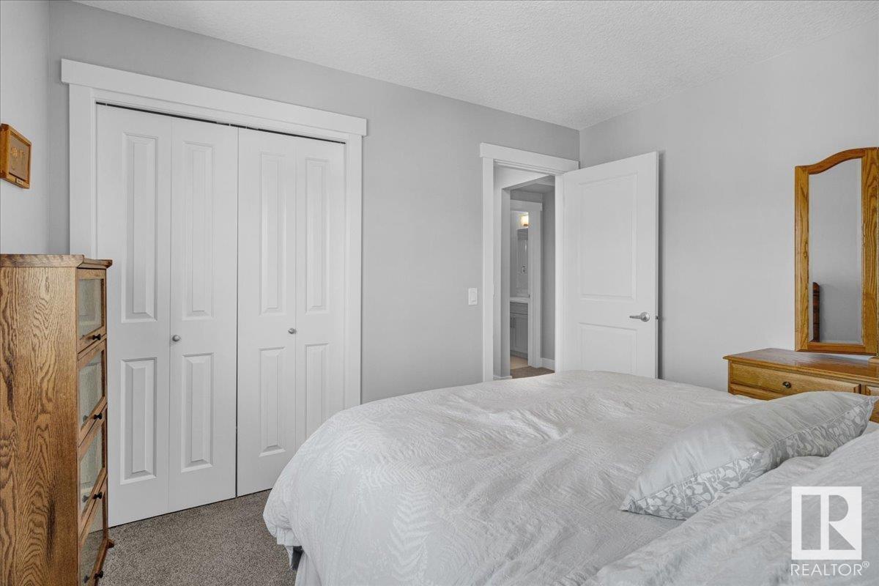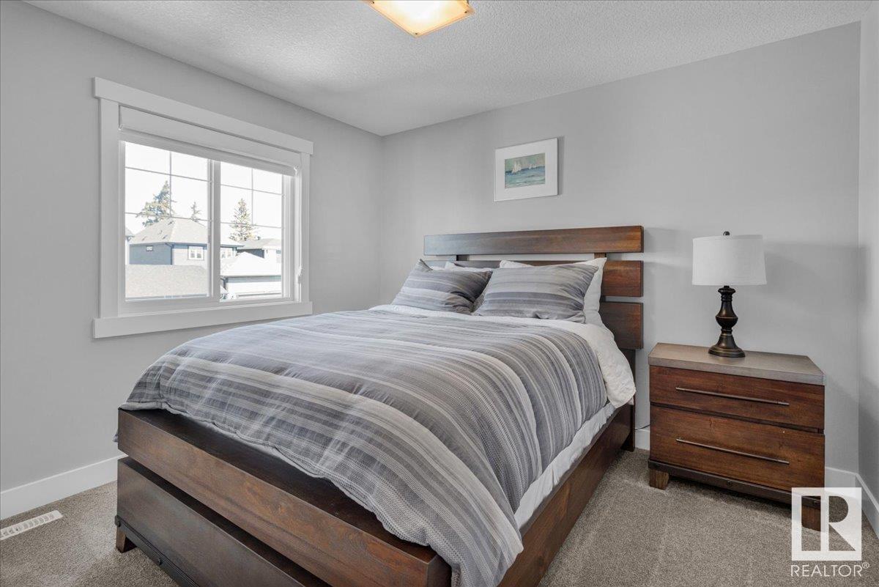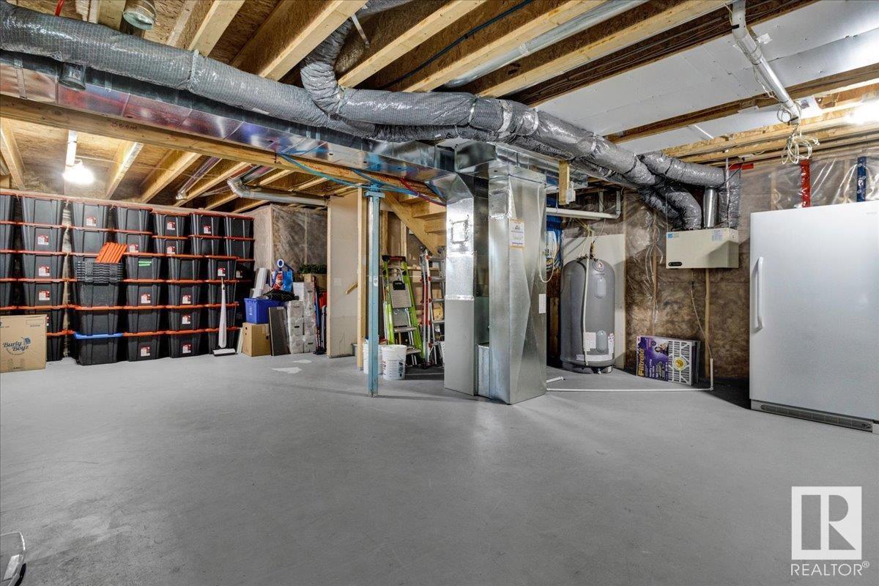5616 Juchli Av Nw Edmonton, Alberta T5E 6T6
$639,000
Rarely does a home or owner w THIS MUCH CARE hit the market—especially on one of Griesbach’s best streets. Nestled in a quiet pocket, steps to trails, parks, & shops, this beauty is full of THOUGHTFUL UPGRADES. AC & GARAGE HEATER, HARDWOOD FLOORS, CUSTOM WINDOW COVERINGS, GAS FP, COFFERED CEILING in living room, and a smart flex room FACING kitchen (HELLO PARENTS! Eyes on kids from any room on main flr). CHEF’S DREAM w QUARTZ counters (THROUGHOUT HOUSE TOO), HOOD FAN, UPGRADED and some NEW APPLIANCES inc a gorgeous FRIDGE…even a microwave OVEN! Also the LAYOUT. WRAPAROUND ISLAND w tons of eat up & prep space, & DBL DOOR PANTRY! MAIN FLOOR LAUNDRY is MASSIVE w storage! Going up, primary w VAULTED CEILINGS is flooded w natural light throughout, inc in walk-in closet and double vanity ensuite! Bonus room is perfectly sized. Bsmt layout couldn't be more efficient. Backyard has a bit of everything- spacious VINYL deck, a heated garage, additional parking pad, & professionally landscaped front & back. (id:61585)
Property Details
| MLS® Number | E4429650 |
| Property Type | Single Family |
| Neigbourhood | Griesbach |
| Amenities Near By | Playground, Public Transit, Schools, Shopping |
| Features | Lane, No Smoking Home |
| Structure | Deck, Porch |
Building
| Bathroom Total | 3 |
| Bedrooms Total | 3 |
| Appliances | Dishwasher, Dryer, Garage Door Opener Remote(s), Garage Door Opener, Hood Fan, Microwave, Refrigerator, Stove, Washer, Window Coverings |
| Basement Development | Unfinished |
| Basement Type | Full (unfinished) |
| Constructed Date | 2015 |
| Construction Style Attachment | Detached |
| Cooling Type | Central Air Conditioning |
| Fireplace Fuel | Gas |
| Fireplace Present | Yes |
| Fireplace Type | Unknown |
| Half Bath Total | 1 |
| Heating Type | Forced Air |
| Stories Total | 2 |
| Size Interior | 2,056 Ft2 |
| Type | House |
Parking
| Detached Garage | |
| Heated Garage | |
| Parking Pad | |
| Rear | |
| Stall |
Land
| Acreage | No |
| Fence Type | Fence |
| Land Amenities | Playground, Public Transit, Schools, Shopping |
| Size Irregular | 396.03 |
| Size Total | 396.03 M2 |
| Size Total Text | 396.03 M2 |
Rooms
| Level | Type | Length | Width | Dimensions |
|---|---|---|---|---|
| Main Level | Living Room | 4.87 m | 4.87 m x Measurements not available | |
| Main Level | Dining Room | 4.08 m | 4.08 m x Measurements not available | |
| Main Level | Kitchen | 4.08 m | 4.08 m x Measurements not available | |
| Main Level | Den | 3.31 m | 3.31 m x Measurements not available | |
| Main Level | Laundry Room | 2.71 m | 2.71 m x Measurements not available | |
| Upper Level | Primary Bedroom | 4.54 m | 4.54 m x Measurements not available | |
| Upper Level | Bedroom 2 | 3.01 m | 3.01 m x Measurements not available | |
| Upper Level | Bedroom 3 | 3 m | 3 m x Measurements not available | |
| Upper Level | Bonus Room | 4.71 m | 4.71 m x Measurements not available |
Contact Us
Contact us for more information
Angela D. Tassone
Associate
(780) 439-9696
www.angelatassone.com/
www.facebook.com/AngelaTassoneRealEstate/
9920 79 Ave Nw
Edmonton, Alberta T6E 1R4
(780) 433-9999
(780) 439-9696

