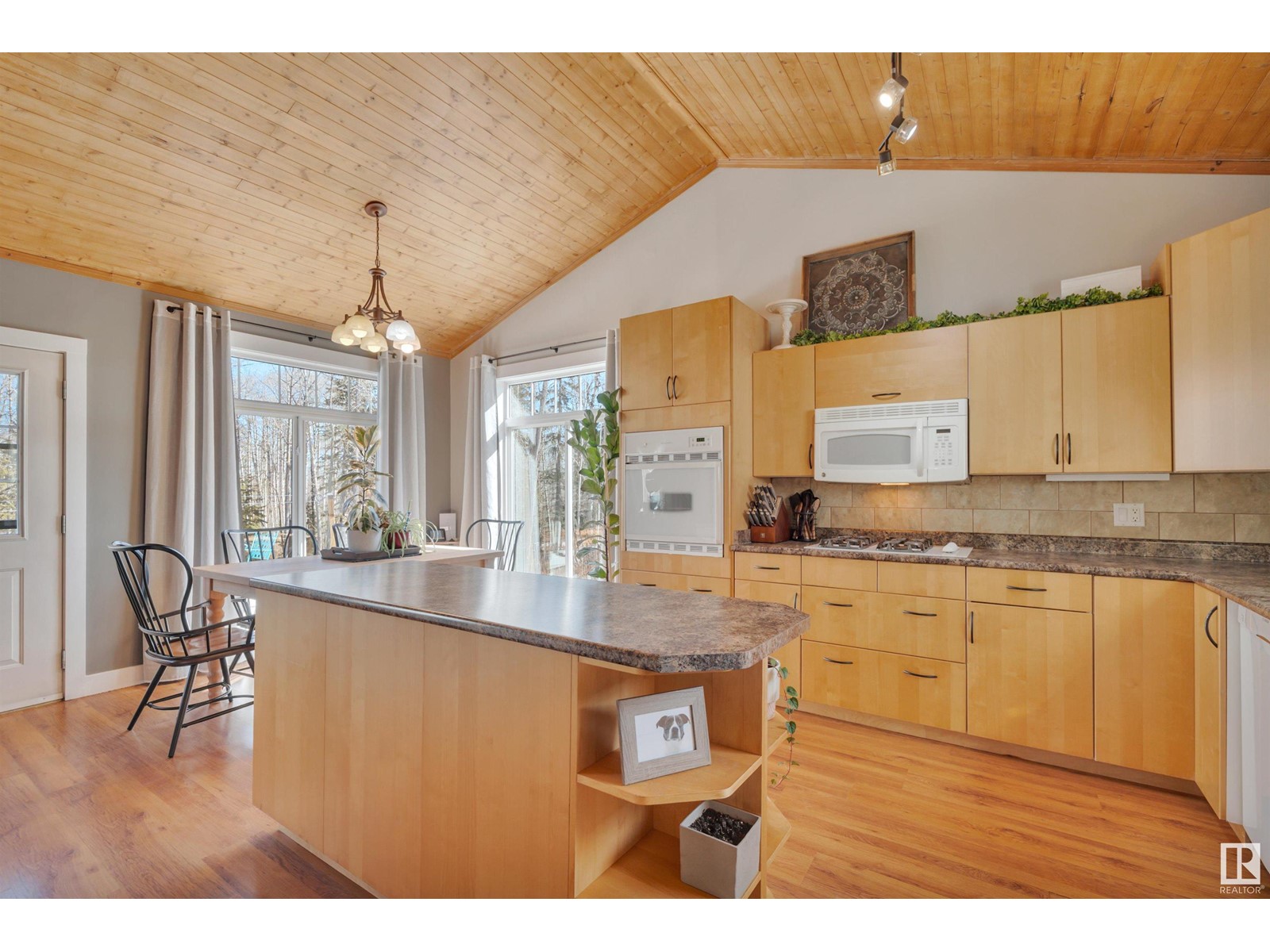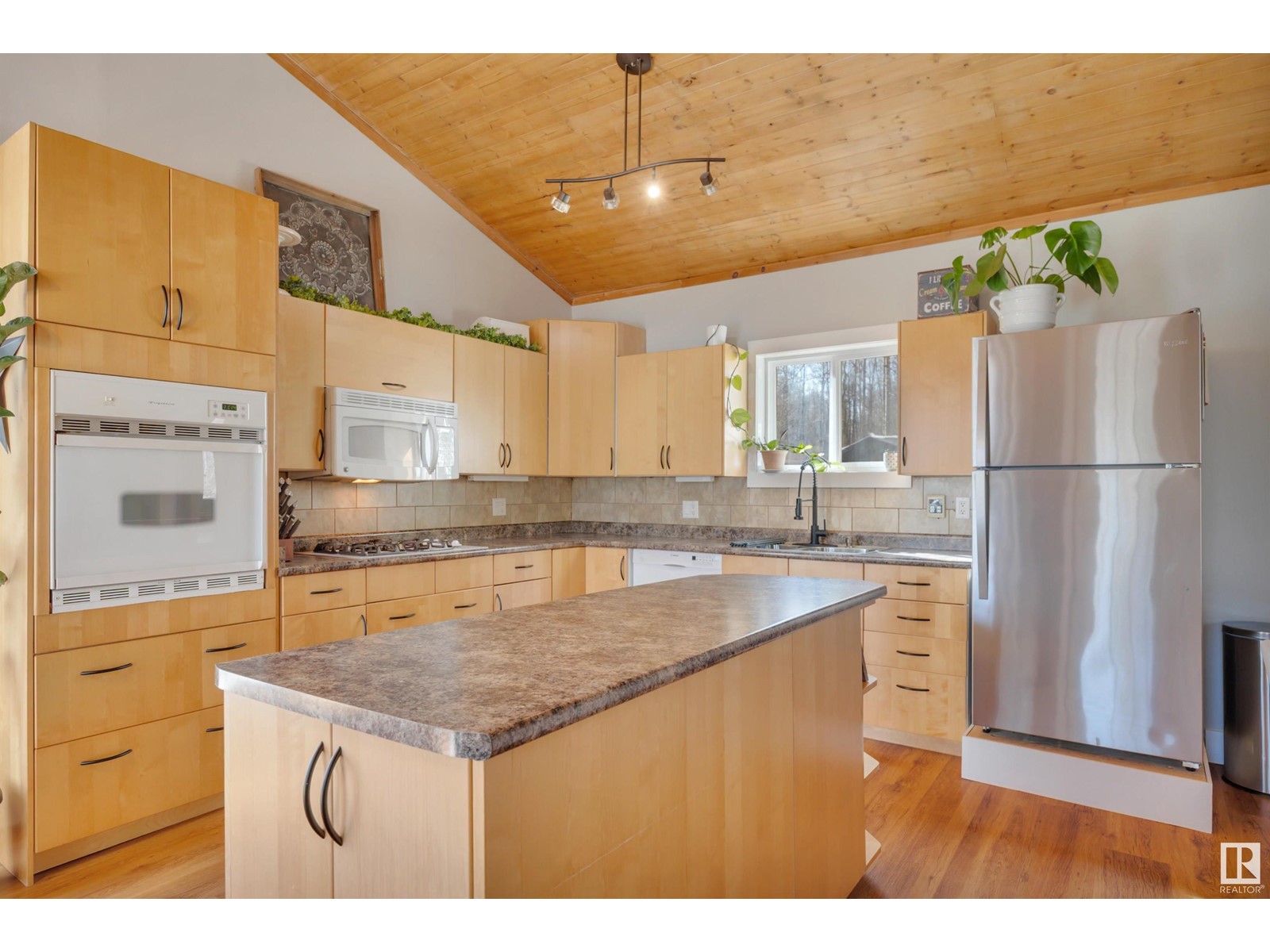#57 280017 Twp Road 482 Rural Wetaskiwin County, Alberta T0C 2P0
$425,000
TREED & PRIVATE! IN FLOOR HEATING! STEPS TO WIZARD LAKE! This 1496 sq ft 2 bed, 2 bath bungalow on 1.21 acres brings cozy cabin vibes with elegant modern touches! An open concept design, your main entrance trimmed out with warm pine ceiling & laminate flooring, showcases a functional family room (or convert to a 3rd bedroom), 4 pce bath, & garage / mechanical room. 2 large bedrooms, incl the primary bed w/ 3 pce ensuite. Stunning vaulted ceilings throughout allow for ample natural light & character! Wood burning fireplace w/ stone surround for the cold winter nights, spacious L shaped kitchen w/ island (gas cooktop, electric oven) for meal prep, Multiple sheds, chicken coop & run, and single attached garage provide ample storage & parking for the car or toys. Upgraded insulation throughout the home, vinyl siding, massive wrap around deck with gorgeous views, on demand tankless water heater, water softener; vinyl windows. Just a 30 minute drive to Leduc w/ walking trails to the lake. Don't miss it! (id:61585)
Property Details
| MLS® Number | E4430445 |
| Property Type | Single Family |
| Neigbourhood | Wizard Ridge Estates |
| Amenities Near By | Park |
| Community Features | Lake Privileges |
| Features | Hillside, Treed |
| Structure | Deck, Fire Pit |
Building
| Bathroom Total | 2 |
| Bedrooms Total | 2 |
| Amenities | Ceiling - 9ft, Vinyl Windows |
| Appliances | Dishwasher, Dryer, Microwave Range Hood Combo, Oven - Built-in, Refrigerator, Storage Shed, Stove, Washer, Window Coverings |
| Architectural Style | Bungalow |
| Basement Type | None |
| Constructed Date | 2006 |
| Construction Style Attachment | Detached |
| Fireplace Fuel | Wood |
| Fireplace Present | Yes |
| Fireplace Type | Woodstove |
| Heating Type | In Floor Heating |
| Stories Total | 1 |
| Size Interior | 1,497 Ft2 |
| Type | House |
Parking
| Attached Garage |
Land
| Acreage | Yes |
| Land Amenities | Park |
| Size Irregular | 1.21 |
| Size Total | 1.21 Ac |
| Size Total Text | 1.21 Ac |
| Surface Water | Lake |
Rooms
| Level | Type | Length | Width | Dimensions |
|---|---|---|---|---|
| Main Level | Living Room | 5.84 m | 4.89 m | 5.84 m x 4.89 m |
| Main Level | Dining Room | 2.38 m | 3.59 m | 2.38 m x 3.59 m |
| Main Level | Kitchen | 3.46 m | 3.59 m | 3.46 m x 3.59 m |
| Main Level | Family Room | 6.59 m | 4.62 m | 6.59 m x 4.62 m |
| Main Level | Primary Bedroom | 3.72 m | 3.33 m | 3.72 m x 3.33 m |
| Main Level | Bedroom 2 | 3.66 m | 3.52 m | 3.66 m x 3.52 m |
Contact Us
Contact us for more information

Kevin B. Doyle
Associate
(780) 988-4067
kevindoyle.remax.ca/
www.facebook.com/kevindoyle4realtyyeg/
302-5083 Windermere Blvd Sw
Edmonton, Alberta T6W 0J5
(780) 406-4000
(780) 988-4067

Parker A. Parker
Associate
(780) 988-4067
www.facebook.com/parkerkatcanada
www.linkedin.com/in/parker-parker-57423450/
www.instagram.com/parkerparker.realestate/
302-5083 Windermere Blvd Sw
Edmonton, Alberta T6W 0J5
(780) 406-4000
(780) 988-4067





























































