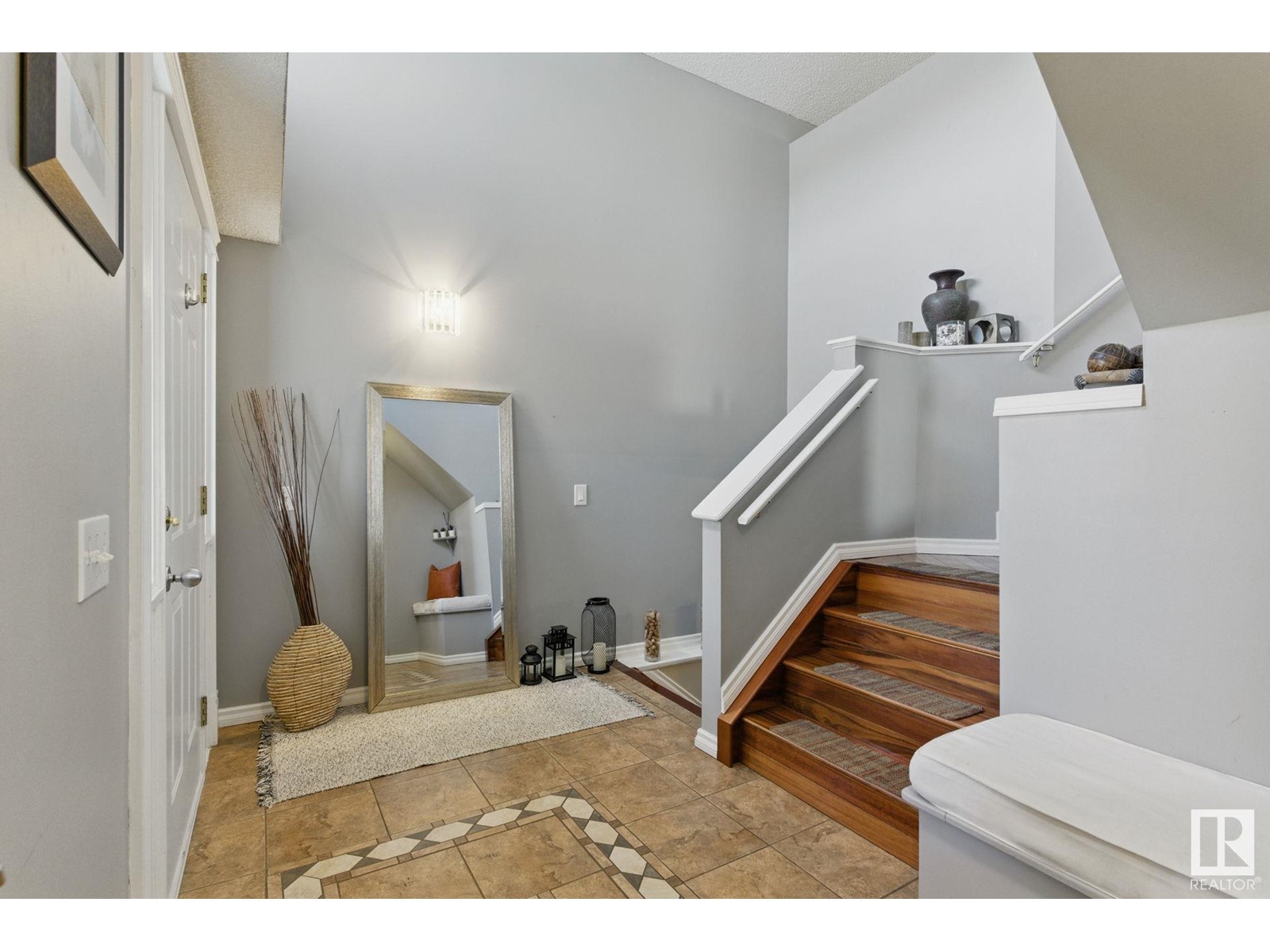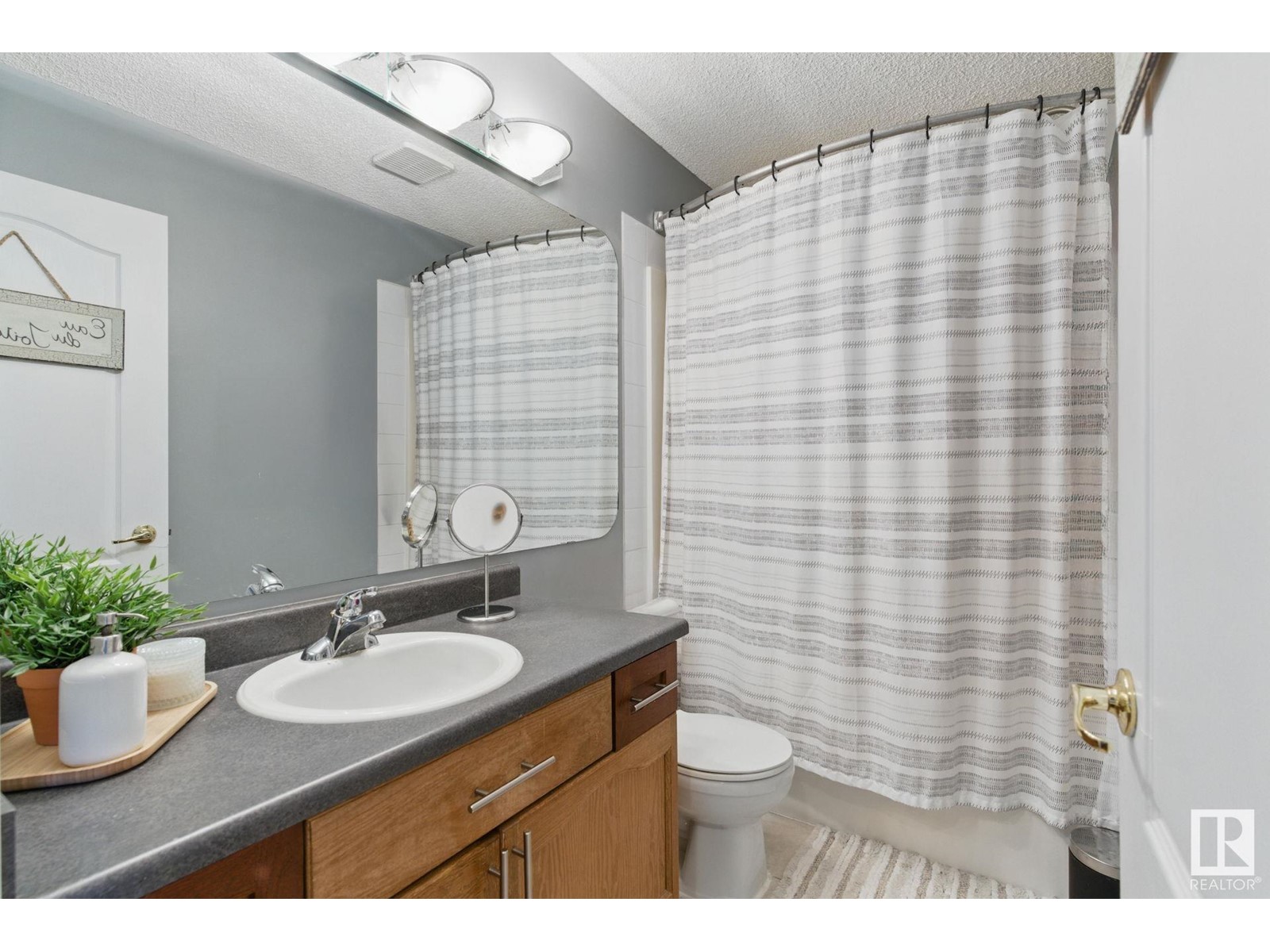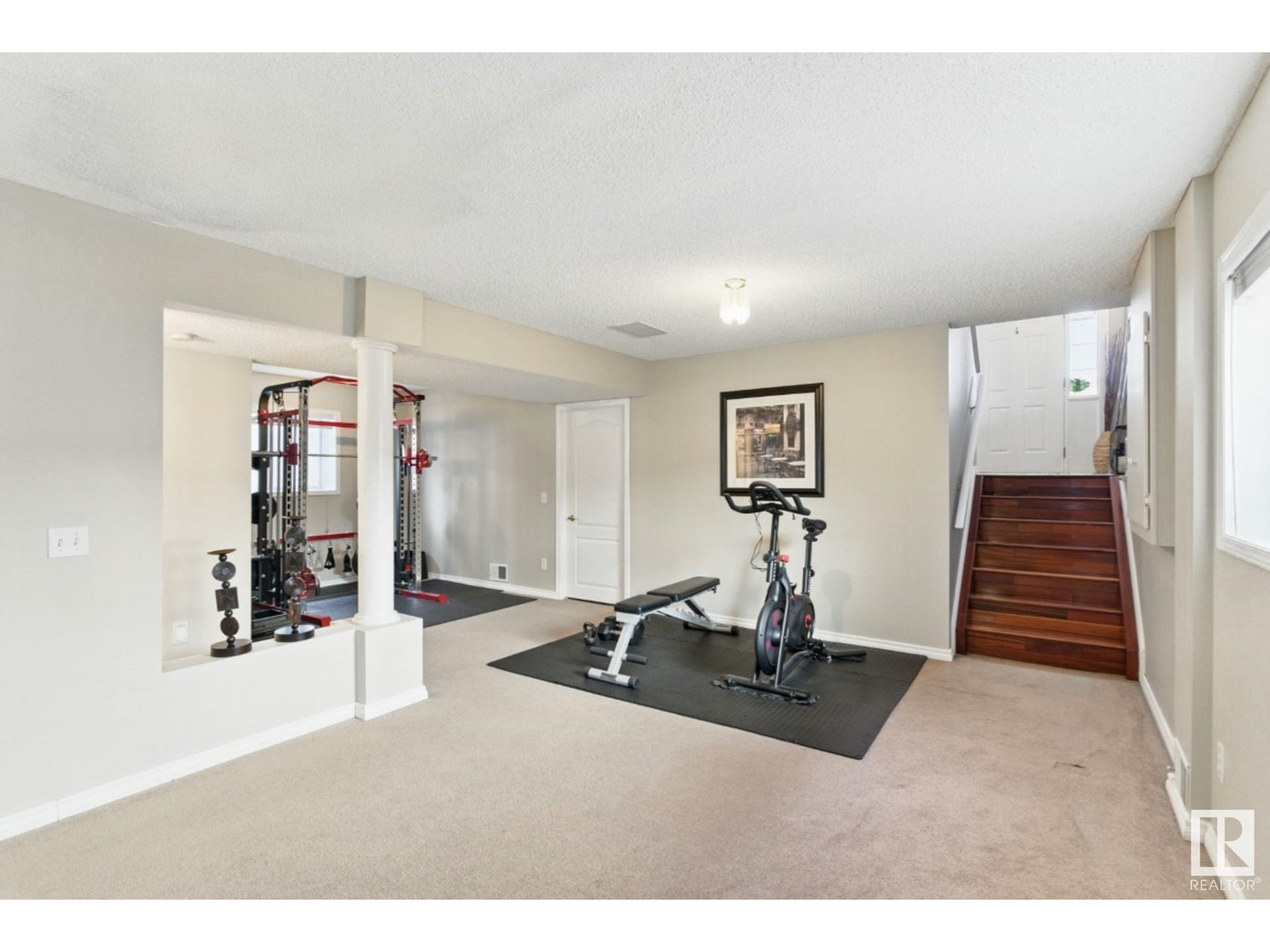57 Hamilton Cr St. Albert, Alberta T8N 6R9
$525,000
Welcome to this beautifully maintained 4 bedroom, 3 bathroom bi-level home offering over 2000 sqft of functional finished living space. Backing onto a serene green space with mature trees .The main level features vaulted ceilings and large windows off the open floor plan kitchen that is equipped with new appliances. Rich hardwood floors add warmth to the open-concept living and dining areas. The spacious primary bedroom is located on the main floor with a private 4-piece ensuite. Just a few steps up are two additional generously sized bedrooms and a full bathroom. The fully finished lower level is perfect for entertaining, featuring a cozy family room with a gas fireplace, a den area, fourth bedroom, third full bath, and a dedicated laundry room. Enjoy the south-facing backyard oasis with a multi-tiered deck, hot tub, and beautiful treed backdrop. Additional highlights include 30-year shingles replaced in 2019 and hot water in 2023. Ideally located in Heritage Lakes and only minutes from Edmonton. (id:61585)
Property Details
| MLS® Number | E4431158 |
| Property Type | Single Family |
| Neigbourhood | Heritage Lakes |
| Amenities Near By | Park, Playground, Public Transit, Schools, Shopping |
| Features | No Smoking Home |
| Parking Space Total | 4 |
| Structure | Deck |
Building
| Bathroom Total | 3 |
| Bedrooms Total | 4 |
| Amenities | Vinyl Windows |
| Appliances | Dishwasher, Dryer, Garage Door Opener, Microwave, Refrigerator, Stove, Washer, Window Coverings |
| Architectural Style | Bi-level |
| Basement Development | Finished |
| Basement Type | Full (finished) |
| Ceiling Type | Vaulted |
| Constructed Date | 1999 |
| Construction Style Attachment | Detached |
| Fireplace Fuel | Gas |
| Fireplace Present | Yes |
| Fireplace Type | Unknown |
| Heating Type | Forced Air |
| Size Interior | 1,404 Ft2 |
| Type | House |
Parking
| Attached Garage |
Land
| Acreage | No |
| Fence Type | Fence |
| Land Amenities | Park, Playground, Public Transit, Schools, Shopping |
Rooms
| Level | Type | Length | Width | Dimensions |
|---|---|---|---|---|
| Above | Bedroom 2 | 3.5 m | 2.7 m | 3.5 m x 2.7 m |
| Above | Bedroom 3 | 3.9 m | 2.7 m | 3.9 m x 2.7 m |
| Basement | Family Room | 8 m | 3.6 m | 8 m x 3.6 m |
| Basement | Den | Measurements not available | ||
| Basement | Bedroom 4 | 3.5 m | 3.2 m | 3.5 m x 3.2 m |
| Main Level | Living Room | 4.3 m | 4.2 m | 4.3 m x 4.2 m |
| Main Level | Dining Room | 4 m | 3.1 m | 4 m x 3.1 m |
| Main Level | Kitchen | 4.6 m | 3.4 m | 4.6 m x 3.4 m |
| Main Level | Primary Bedroom | 4.9 m | 3.4 m | 4.9 m x 3.4 m |
Contact Us
Contact us for more information

Dale W. Temple
Associate
(780) 431-5624
realtyinedmonton.com/
3018 Calgary Trail Nw
Edmonton, Alberta T6J 6V4
(780) 431-5600
(780) 431-5624





































