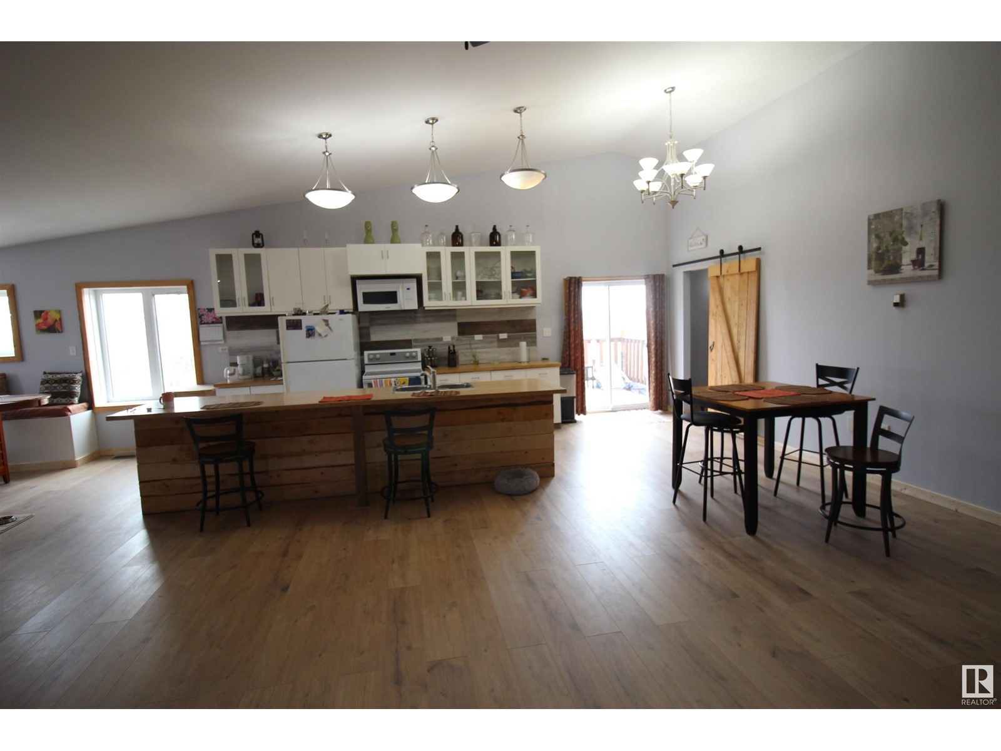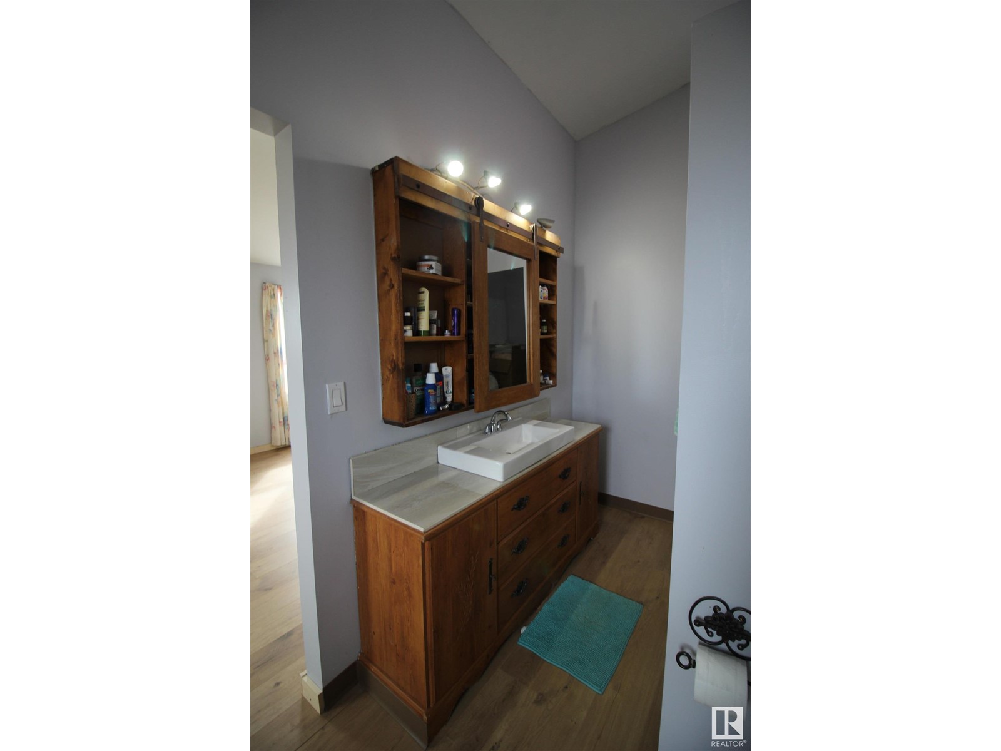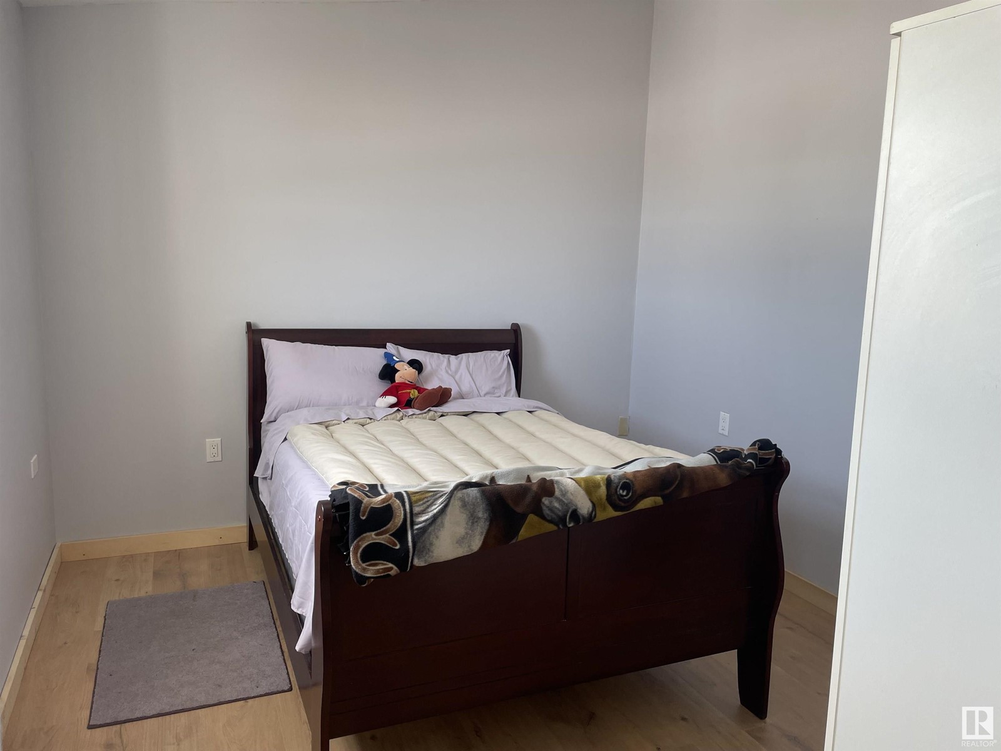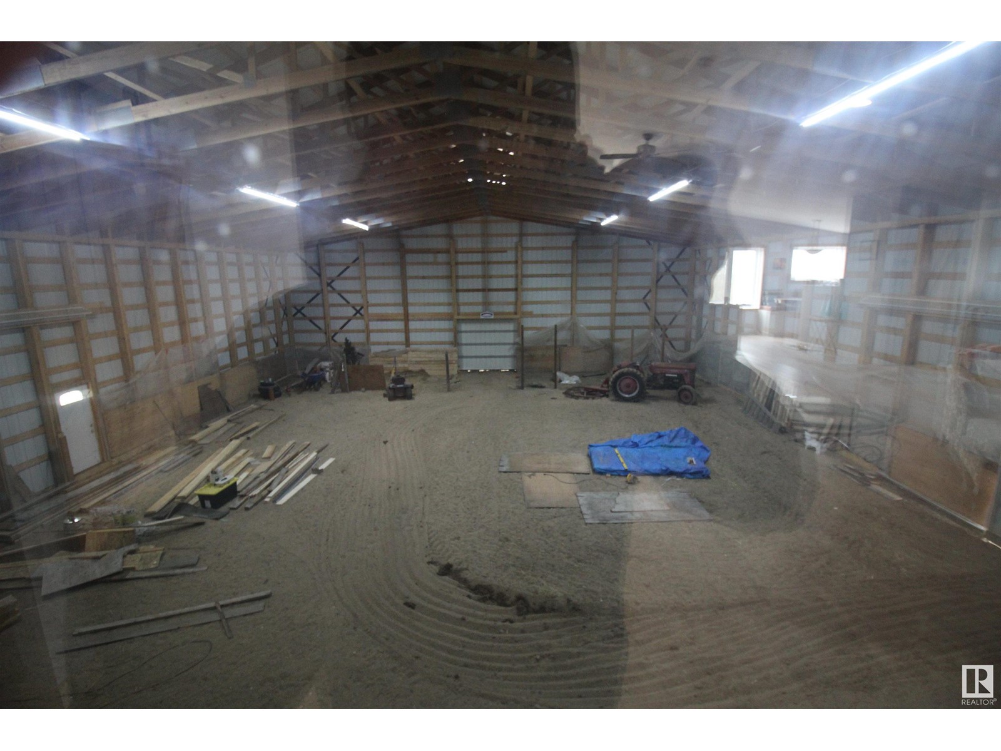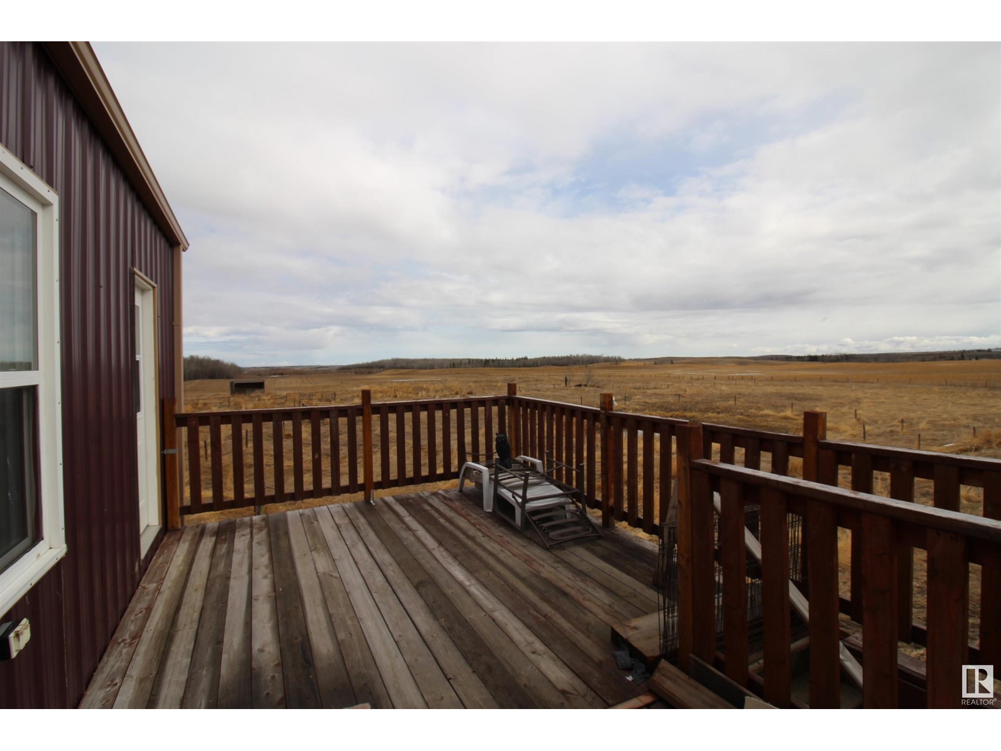57123 Rge Road 50 Rural Lac Ste. Anne County, Alberta T0E 0J0
$695,000
Excellent 79 acre equestrian hobby farm now available centrally located in Lac Ste Anne County. Half an hour to Barrhead and only 1 hour to Edmonton. The barn/arena features a 60x72 indoor riding area with 2400sq ft living space located above 6 separate animal stalls and tack/feed rooms. 3 large sliding doors for access from each side. Living space is open concept with spacious high ceilings and features 2 bedrooms/2 bathrooms (1 full en-suite) and spare office. 2 Separate decks providing scenic views of the pastures. HE furnace, 200amp service and brand new flooring! All lines for water system and septic replaced. Building built and engineered for commercial or mixed use if desired. Land fenced with some cross fencing and outdoor riding arena + pens. Balance of land historically used for hay, option to lease south half of quarter if desired. Rolling lands in close proximity to the Pembina River. Secondary cabin has been renovated for additional living space. Endless opportunity with this property! (id:61585)
Property Details
| MLS® Number | E4430239 |
| Property Type | Single Family |
| Features | Private Setting, See Remarks, Flat Site, Wood Windows, Level |
| Structure | Greenhouse |
Building
| Bathroom Total | 2 |
| Bedrooms Total | 2 |
| Amenities | Vinyl Windows |
| Appliances | Dishwasher, Refrigerator, Two Stoves |
| Architectural Style | Raised Bungalow |
| Basement Development | Other, See Remarks |
| Basement Type | See Remarks (other, See Remarks) |
| Constructed Date | 2017 |
| Construction Style Attachment | Detached |
| Heating Type | Forced Air |
| Stories Total | 1 |
| Size Interior | 2,721 Ft2 |
| Type | House |
Parking
| R V | |
| See Remarks |
Land
| Acreage | Yes |
| Fence Type | Fence |
| Size Irregular | 79.91 |
| Size Total | 79.91 Ac |
| Size Total Text | 79.91 Ac |
Rooms
| Level | Type | Length | Width | Dimensions |
|---|---|---|---|---|
| Lower Level | Utility Room | 14'6" x 14'6" | ||
| Main Level | Living Room | Measurements not available | ||
| Main Level | Kitchen | Measurements not available | ||
| Main Level | Primary Bedroom | 12' x 19'6" | ||
| Main Level | Bedroom 2 | 10' x 11'6" | ||
| Main Level | Office | 8'6" x 11'6" |
Contact Us
Contact us for more information

Gabriel Hafner
Associate
(780) 674-5373
Box 4468 5201 49 St
Barrhead, Alberta T7N 1A3
(780) 674-5998
(780) 674-5373









