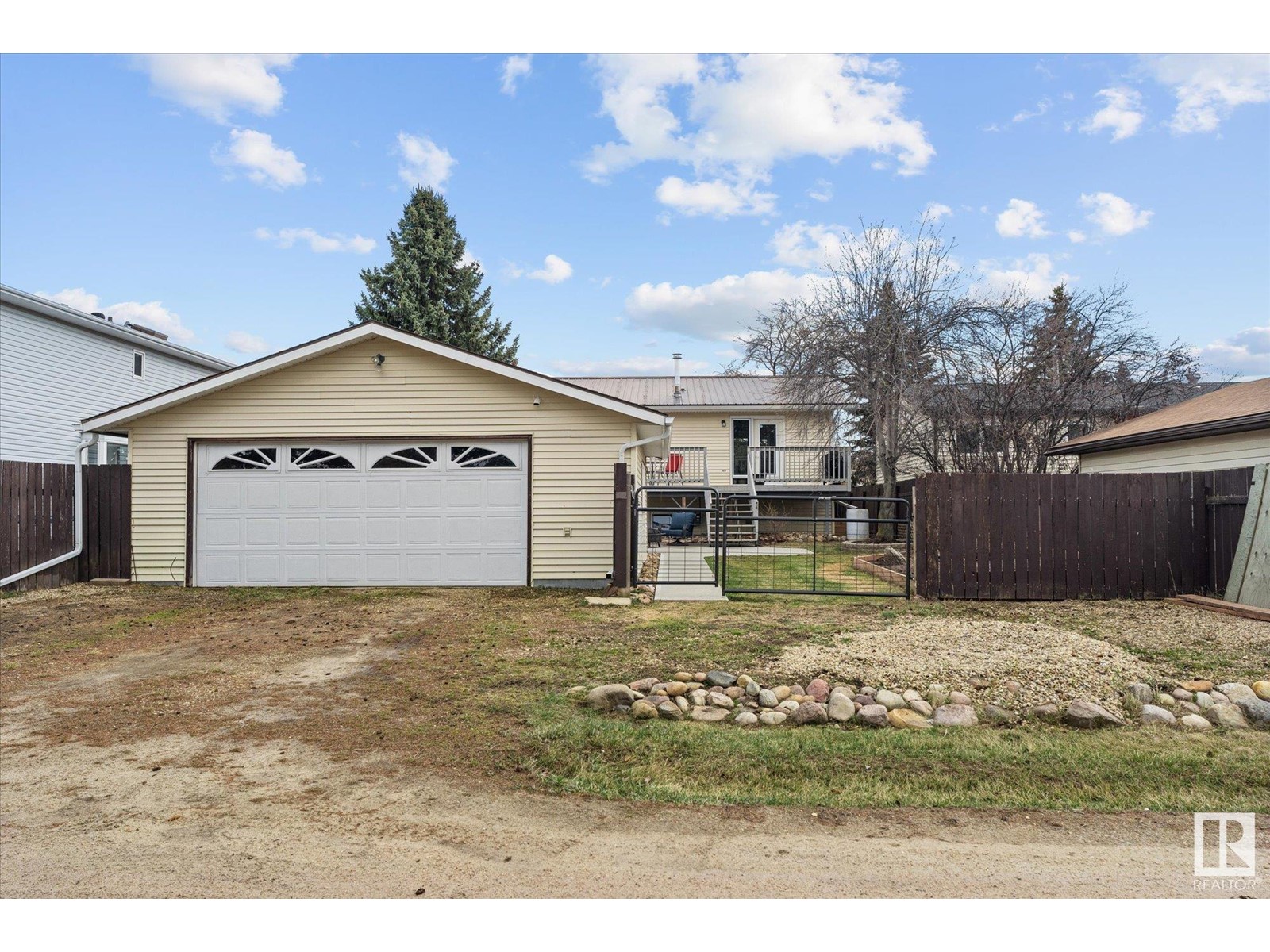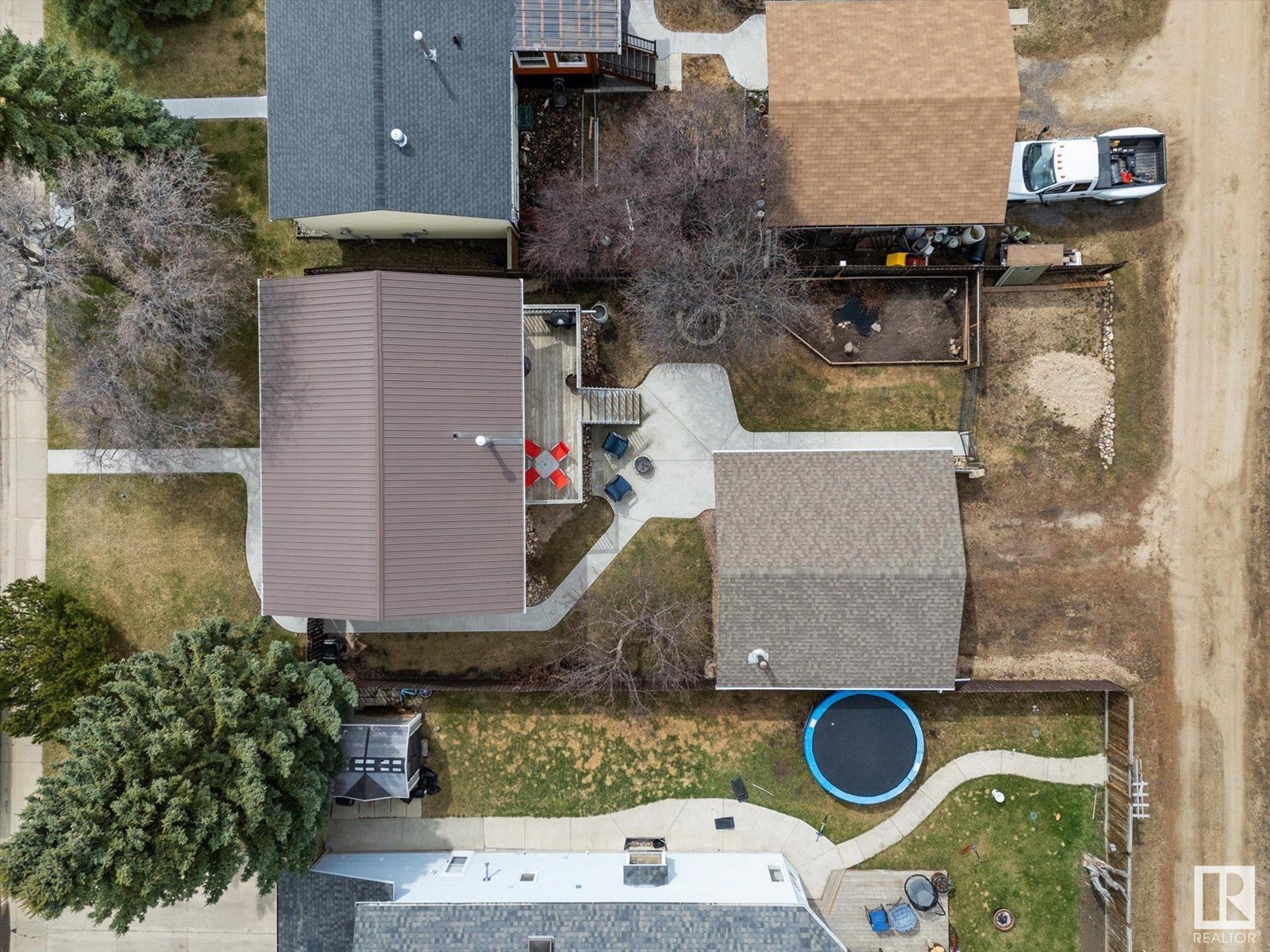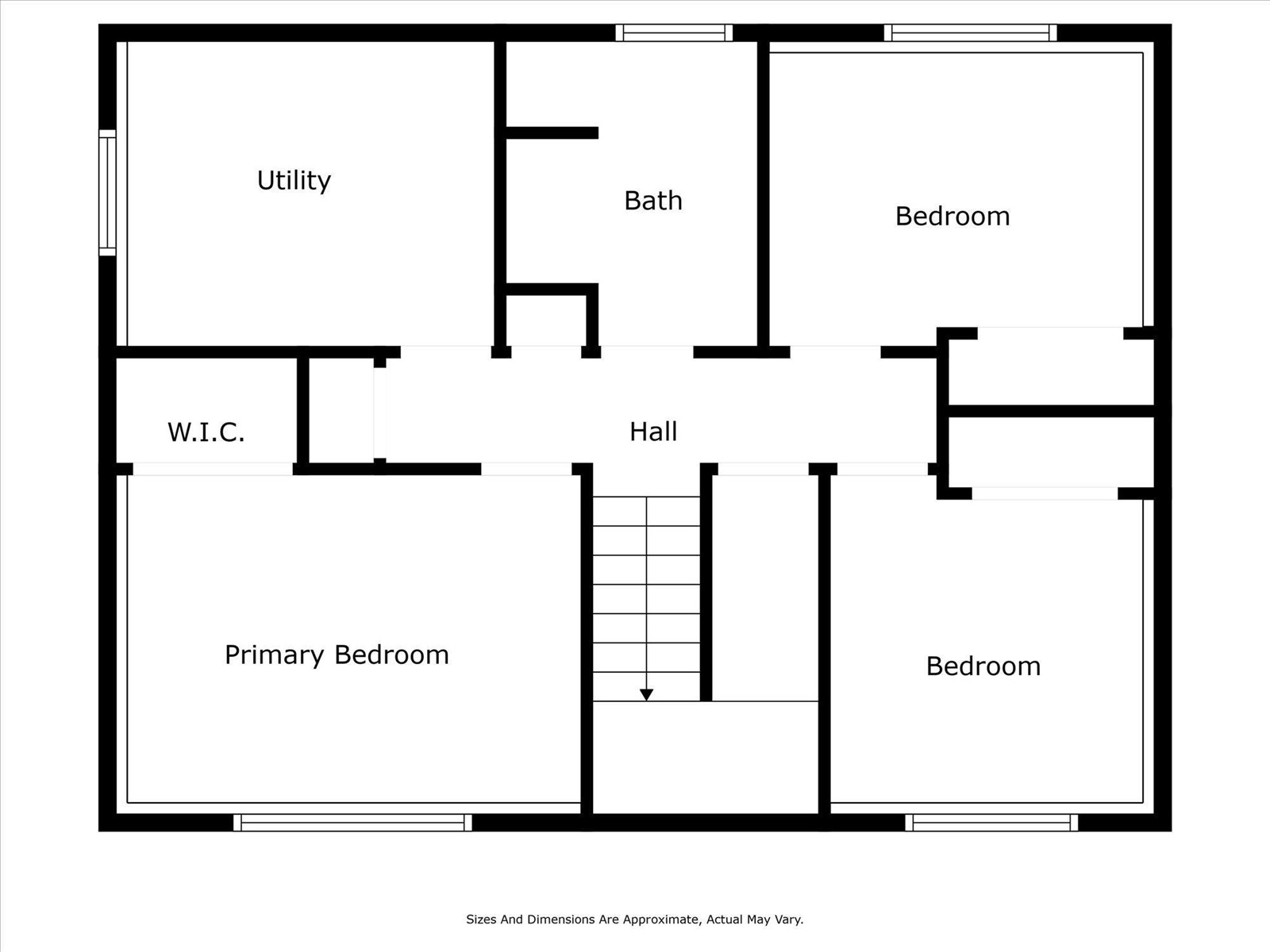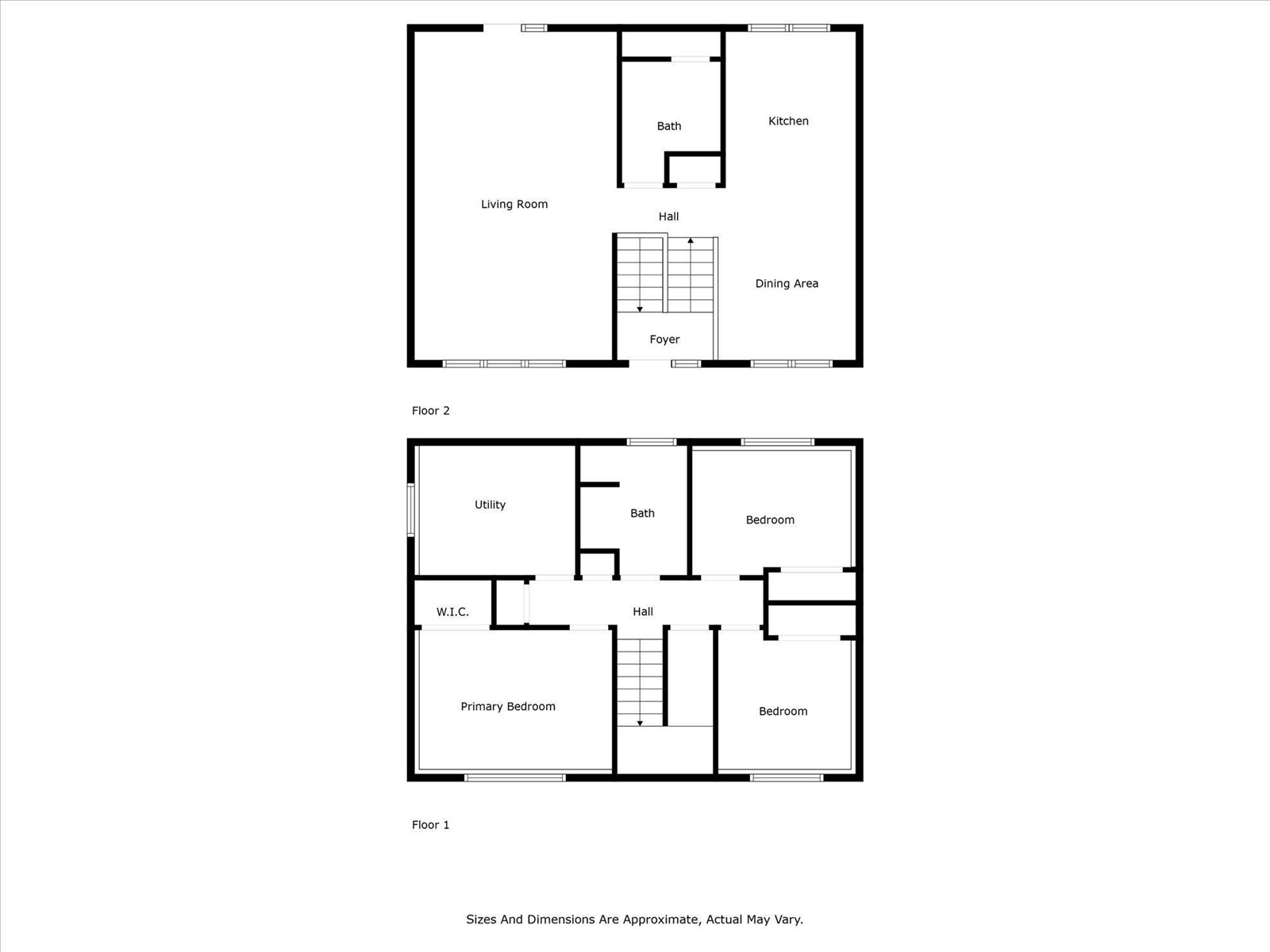5716 46 St Barrhead, Alberta T7N 1K5
$330,000
Charming and move-in ready, this updated bi-level home in Barrhead offers comfort, style, and a fantastic location backing onto the AG grounds. Fully fenced and beautifully landscaped, the property features a double detached garage and generous rear parking—perfect for extra vehicles or a trailer. Inside, you'll find 3 bedrooms located on the lower level along with a full 4 piece bathroom. The main floor includes a bright and welcoming living space, a convenient half bath, and a crisp white kitchen that adds a fresh, modern touch. Renovated in 2017, this home includes newer windows and a front door, as well as new concrete walkways that enhance the curb appeal and function of the outdoor space. Ideal for first-time buyers, small families, or those looking to downsize without sacrificing comfort or convenience. This gem won’t last long! (id:61585)
Property Details
| MLS® Number | E4432788 |
| Property Type | Single Family |
| Neigbourhood | Barrhead |
| Amenities Near By | Schools, Shopping |
| Features | See Remarks, Flat Site |
| Structure | Deck |
Building
| Bathroom Total | 2 |
| Bedrooms Total | 3 |
| Appliances | Alarm System, Dishwasher, Dryer, Garage Door Opener Remote(s), Garage Door Opener, Hood Fan, Refrigerator, Gas Stove(s), Washer, Window Coverings |
| Architectural Style | Bi-level |
| Basement Development | Finished |
| Basement Type | Full (finished) |
| Constructed Date | 1984 |
| Construction Style Attachment | Detached |
| Half Bath Total | 1 |
| Heating Type | Forced Air |
| Size Interior | 777 Ft2 |
| Type | House |
Parking
| Detached Garage |
Land
| Acreage | No |
| Fence Type | Fence |
| Land Amenities | Schools, Shopping |
| Size Irregular | 557.42 |
| Size Total | 557.42 M2 |
| Size Total Text | 557.42 M2 |
Rooms
| Level | Type | Length | Width | Dimensions |
|---|---|---|---|---|
| Basement | Primary Bedroom | 2.86 m | 4.25 m | 2.86 m x 4.25 m |
| Basement | Bedroom 2 | 2.68 m | 3.59 m | 2.68 m x 3.59 m |
| Basement | Bedroom 3 | 2.79 m | 2.89 m | 2.79 m x 2.89 m |
| Basement | Laundry Room | 2.68 m | 3.28 m | 2.68 m x 3.28 m |
| Main Level | Living Room | 7.02 m | 4.32 m | 7.02 m x 4.32 m |
| Main Level | Dining Room | 2.72 m | 3.1 m | 2.72 m x 3.1 m |
| Main Level | Kitchen | 4.73 m | 2.72 m | 4.73 m x 2.72 m |
Contact Us
Contact us for more information
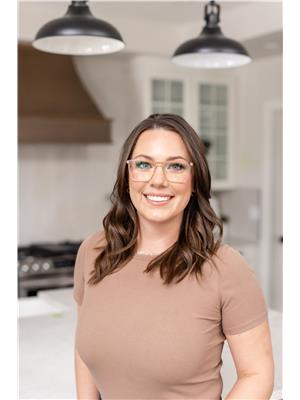
Deanalee Dressler
Associate
(780) 962-8998
www.deanaleedressler.ca/
www.facebook.com/deanaleedressler/
www.instagram.com/herd.bound.for.home/?hl=en
www.youtube.com/channel/UCOShmY9ZO5TiECtustE4vBA
4-16 Nelson Dr.
Spruce Grove, Alberta T7X 3X3
(780) 962-8580
(780) 962-8998





































