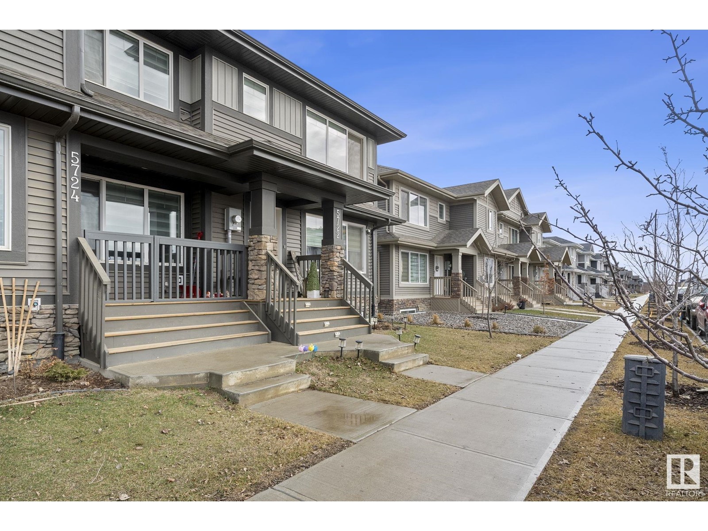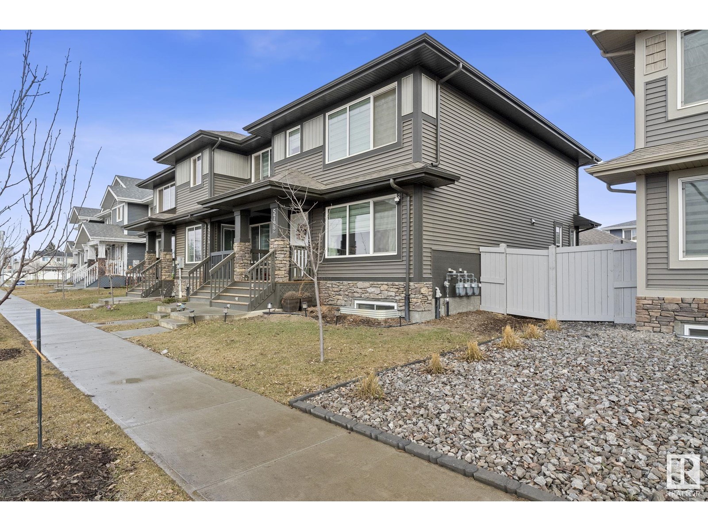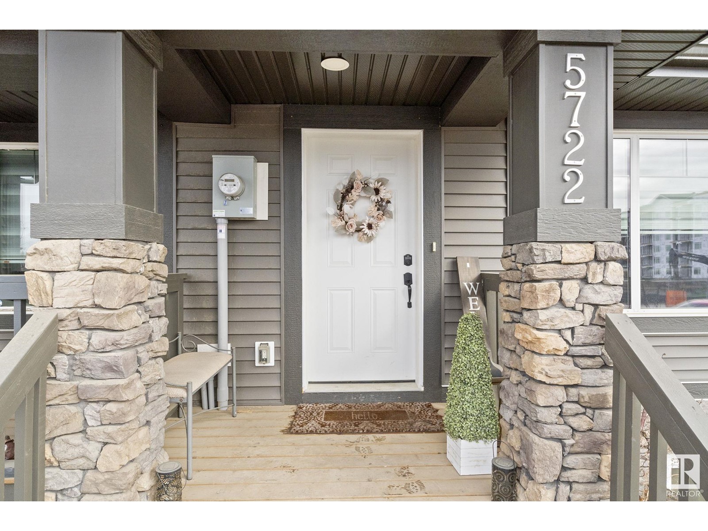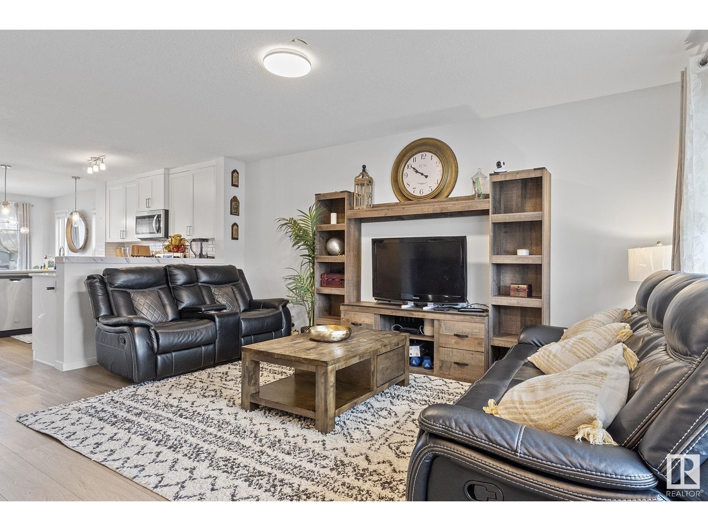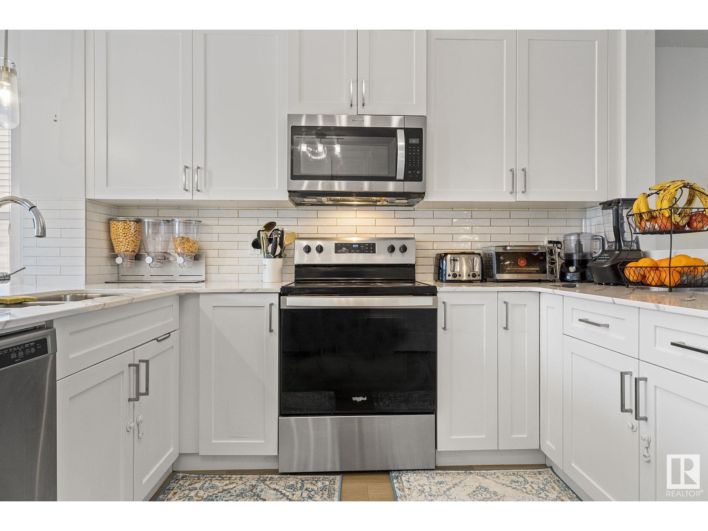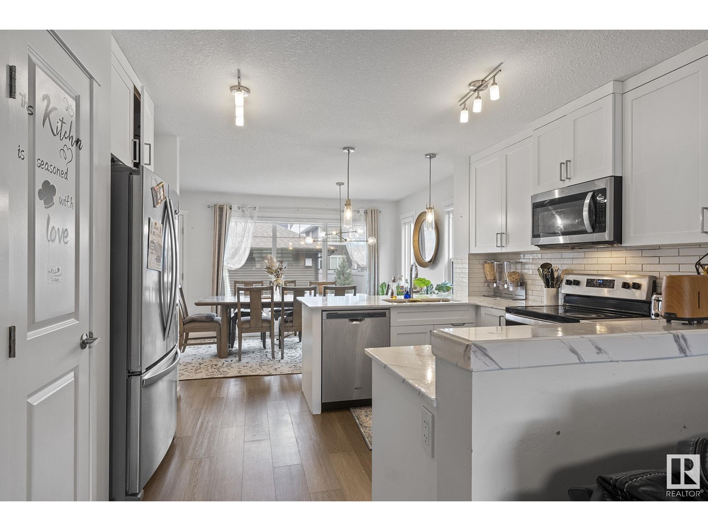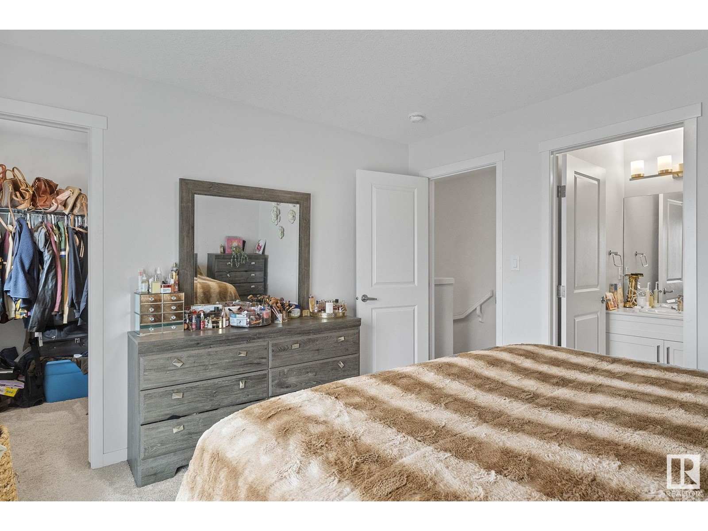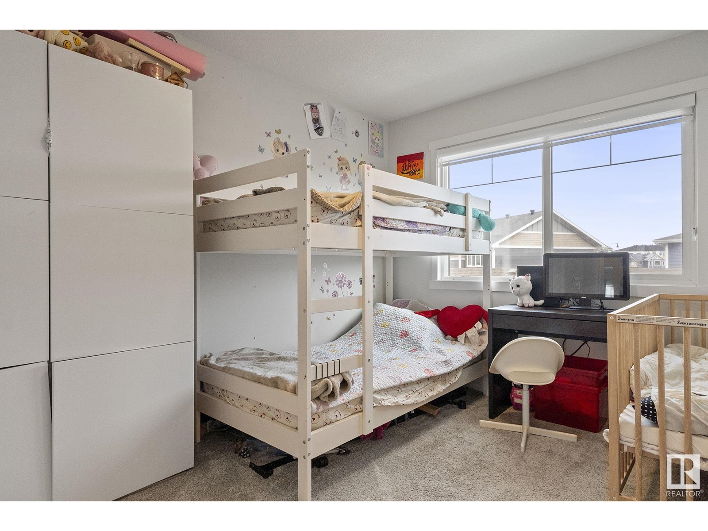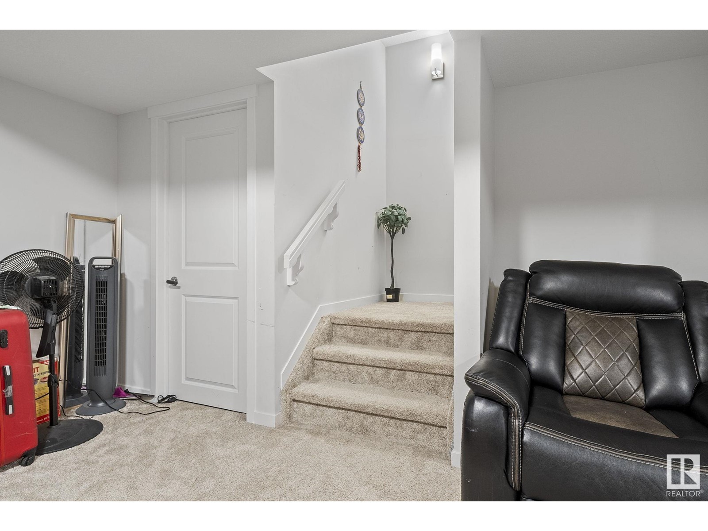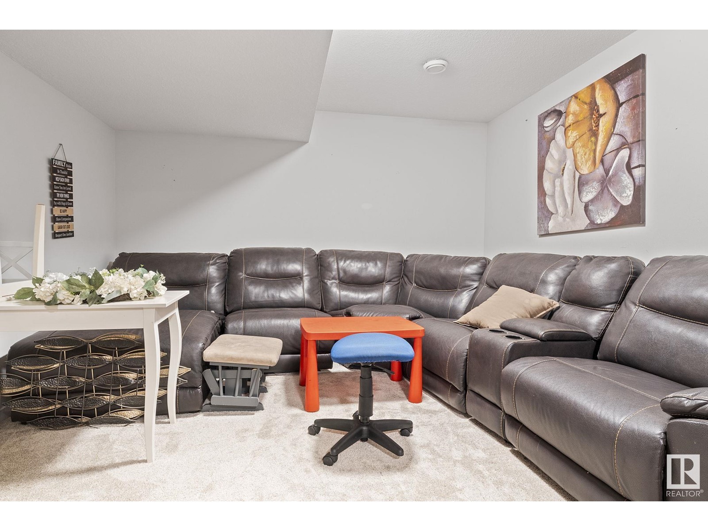5722 Juchli Av Nw Nw Edmonton, Alberta T5E 6Y2
$480,000
Welcome to your dream home in the heart of the award-winning Griesbach community! Built in 2022, this stunning 3-bedroom end unit townhouse offers the perfect blend of modern living, thoughtful design, and a vibrant neighborhood filled with rich history and lush green spaces. Step inside and be greeted by an open-concept main floor bathed in natural light, thanks to extra windows exclusive to end units. The chef-inspired kitchen features quartz countertops, stainless steel appliances, sleek cabinetry, and a spacious island perfect for morning coffee or entertaining guests. Upstairs, you'll find three generously sized bedrooms. The fully finished basement offers additional living space—ideal for a family room, home gym, office, or guest suite. This beautiful community offers 5 kilometers of walking trails, parks and a lake for all your outdoor needs! (NO CONDO FEES) (id:61585)
Property Details
| MLS® Number | E4430268 |
| Property Type | Single Family |
| Neigbourhood | Griesbach |
| Amenities Near By | Public Transit, Schools, Shopping |
| Features | Lane, Level |
| Structure | Deck |
Building
| Bathroom Total | 4 |
| Bedrooms Total | 3 |
| Appliances | Dishwasher, Dryer, Garage Door Opener, Microwave Range Hood Combo, Refrigerator, Stove, Washer, Window Coverings |
| Basement Development | Finished |
| Basement Type | Full (finished) |
| Constructed Date | 2022 |
| Construction Style Attachment | Attached |
| Fire Protection | Smoke Detectors |
| Half Bath Total | 1 |
| Heating Type | Forced Air |
| Stories Total | 2 |
| Size Interior | 1,593 Ft2 |
| Type | Row / Townhouse |
Parking
| Detached Garage |
Land
| Acreage | No |
| Fence Type | Fence |
| Land Amenities | Public Transit, Schools, Shopping |
| Size Irregular | 277 |
| Size Total | 277 M2 |
| Size Total Text | 277 M2 |
Rooms
| Level | Type | Length | Width | Dimensions |
|---|---|---|---|---|
| Lower Level | Recreation Room | 3.56 m | 10.9 m | 3.56 m x 10.9 m |
| Main Level | Living Room | 4 m | 4.95 m | 4 m x 4.95 m |
| Main Level | Dining Room | 5.28 m | 2.94 m | 5.28 m x 2.94 m |
| Main Level | Kitchen | 4.07 m | 3.7 m | 4.07 m x 3.7 m |
| Upper Level | Primary Bedroom | 3.93 m | 3.61 m | 3.93 m x 3.61 m |
| Upper Level | Bedroom 2 | 2.9 m | 3.71 m | 2.9 m x 3.71 m |
| Upper Level | Bedroom 3 | 2.88 m | 3.65 m | 2.88 m x 3.65 m |
Contact Us
Contact us for more information

Ranya Al-Dayeh
Associate
www.facebook.com/
www.linkedin.com/feed/
www.instagram.com/
3284 Kulay Way Sw
Edmonton, Alberta T6W 5B5
(780) 540-8804

