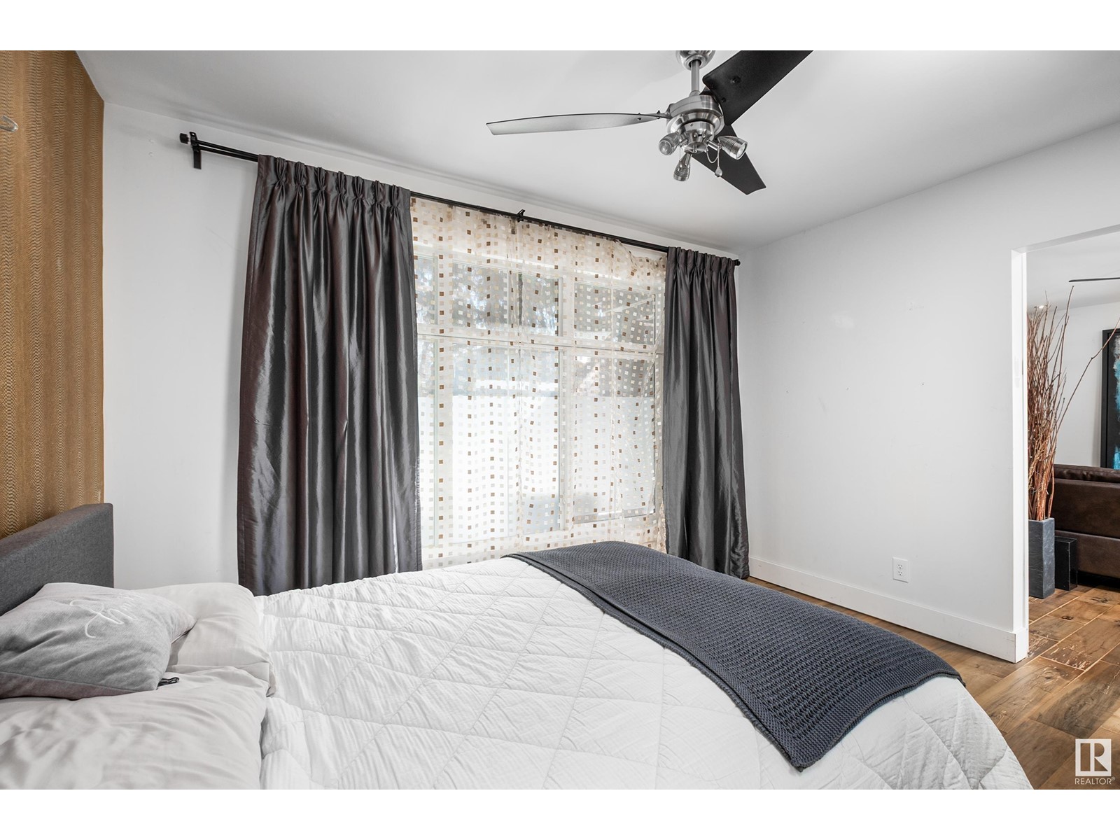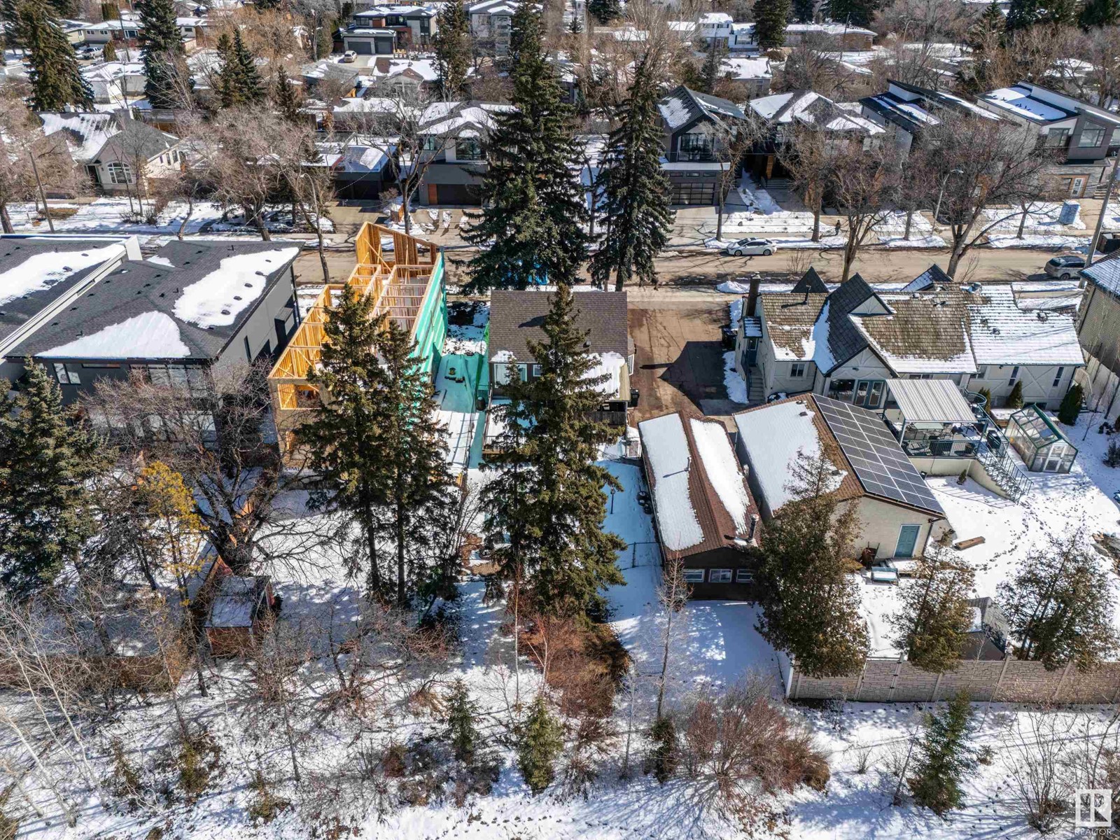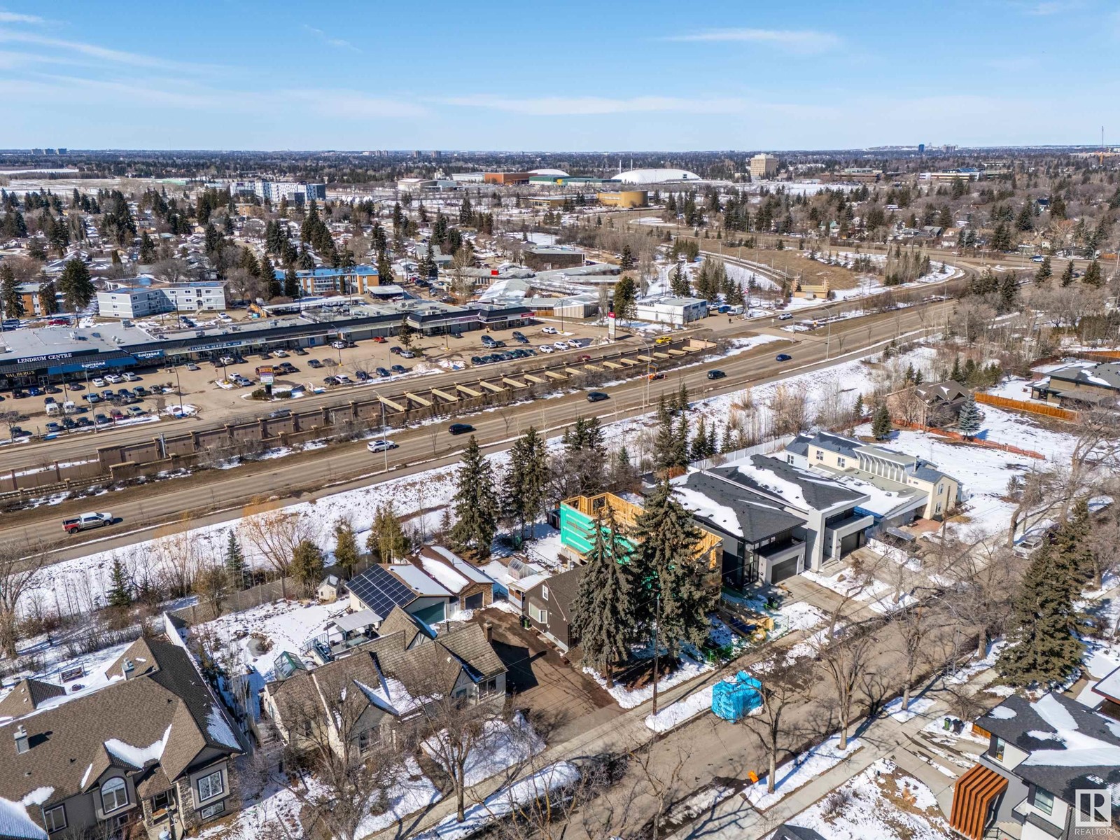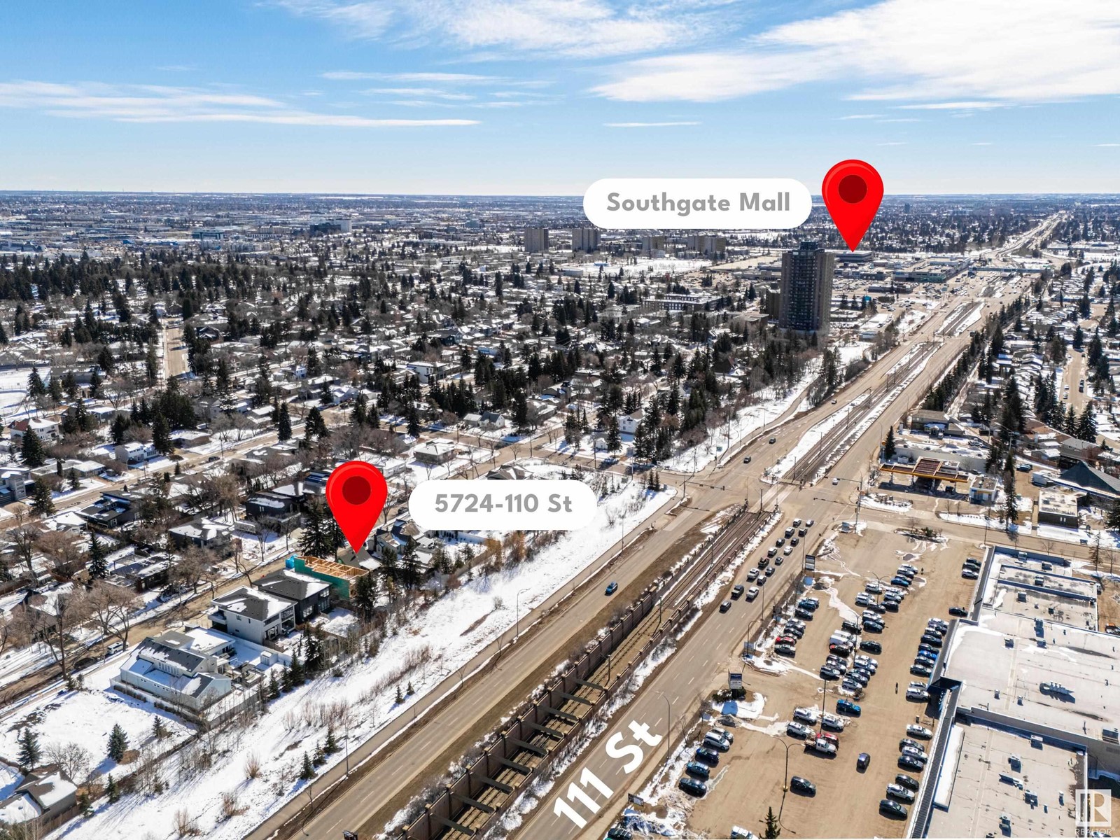5724 110 St Nw Edmonton, Alberta T6H 3E3
$550,000
West backyard with a 55 x 130 LOT! If you're in search of a delightful home that combines comfort, convenience, + modern amenities, look no further. This charming 1 + half-storey home is perfectly situated just minutes from the bustling Southgate Shopping Centre, offering you both peace + proximity to local attractions. This home has seen significant recent upgrades, ensuring both functionality + aesthetic appeal. Notable improvements include: 2019 Furnace, 2018 Siding, Deck, Shingles, re-insulated main + upper, 2017 Hot Water Tank, 2016 Main Floor Windows, New Appliances, island + Pantry, Heated Tiled Floors in the kitchen + bathroom. The main floor boasts a large primary bedroom with abundant closet space, making organization a breeze. The roomy kitchen is designed with ample counter + cupboard space. The upper level offers a spacious area that can be customized to suit your needs. The partially finished basement includes a 3-piece bathroom + large entertaining space. Easy access to everything in town. (id:61585)
Property Details
| MLS® Number | E4429134 |
| Property Type | Single Family |
| Neigbourhood | Pleasantview (Edmonton) |
| Amenities Near By | Airport, Golf Course, Playground, Public Transit, Schools, Shopping |
| Structure | Deck, Greenhouse |
Building
| Bathroom Total | 2 |
| Bedrooms Total | 2 |
| Appliances | Dishwasher, Dryer, Freezer, Oven - Built-in, Refrigerator, Washer, Window Coverings, See Remarks |
| Basement Development | Partially Finished |
| Basement Type | Full (partially Finished) |
| Constructed Date | 1946 |
| Construction Style Attachment | Detached |
| Fireplace Fuel | Gas |
| Fireplace Present | Yes |
| Fireplace Type | Unknown |
| Heating Type | Forced Air |
| Stories Total | 2 |
| Size Interior | 1,061 Ft2 |
| Type | House |
Parking
| Oversize | |
| Detached Garage |
Land
| Acreage | No |
| Fence Type | Fence |
| Land Amenities | Airport, Golf Course, Playground, Public Transit, Schools, Shopping |
| Size Irregular | 664.14 |
| Size Total | 664.14 M2 |
| Size Total Text | 664.14 M2 |
Rooms
| Level | Type | Length | Width | Dimensions |
|---|---|---|---|---|
| Basement | Recreation Room | 3.7 m | 8.26 m | 3.7 m x 8.26 m |
| Basement | Laundry Room | 1.78 m | 1.7 m | 1.78 m x 1.7 m |
| Basement | Storage | 1.94 m | 1.08 m | 1.94 m x 1.08 m |
| Main Level | Living Room | 3.8 m | 4.78 m | 3.8 m x 4.78 m |
| Main Level | Kitchen | 3.78 m | 4.91 m | 3.78 m x 4.91 m |
| Main Level | Primary Bedroom | 2.97 m | 3.68 m | 2.97 m x 3.68 m |
| Upper Level | Bedroom 2 | 3.23 m | 8.6 m | 3.23 m x 8.6 m |
Contact Us
Contact us for more information
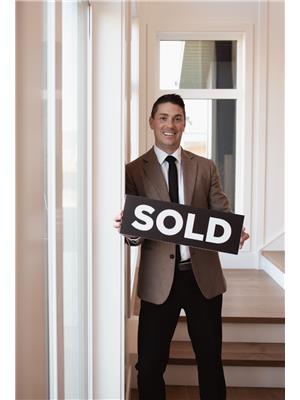
Brent Anderson
Associate
theandersonco.ca/
www.facebook.com/TheAndersonCo
www.instagram.com/The_Anderson_Co/
5954 Gateway Blvd Nw
Edmonton, Alberta T6H 2H6
(780) 439-3300










