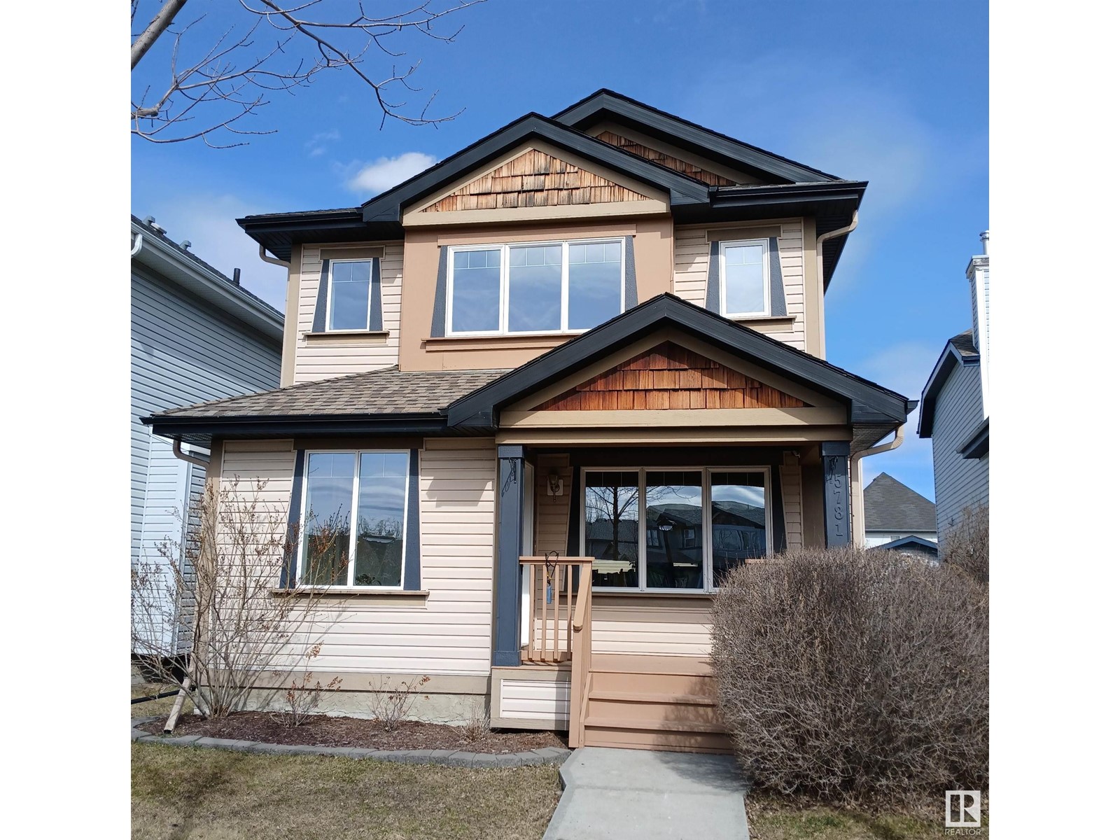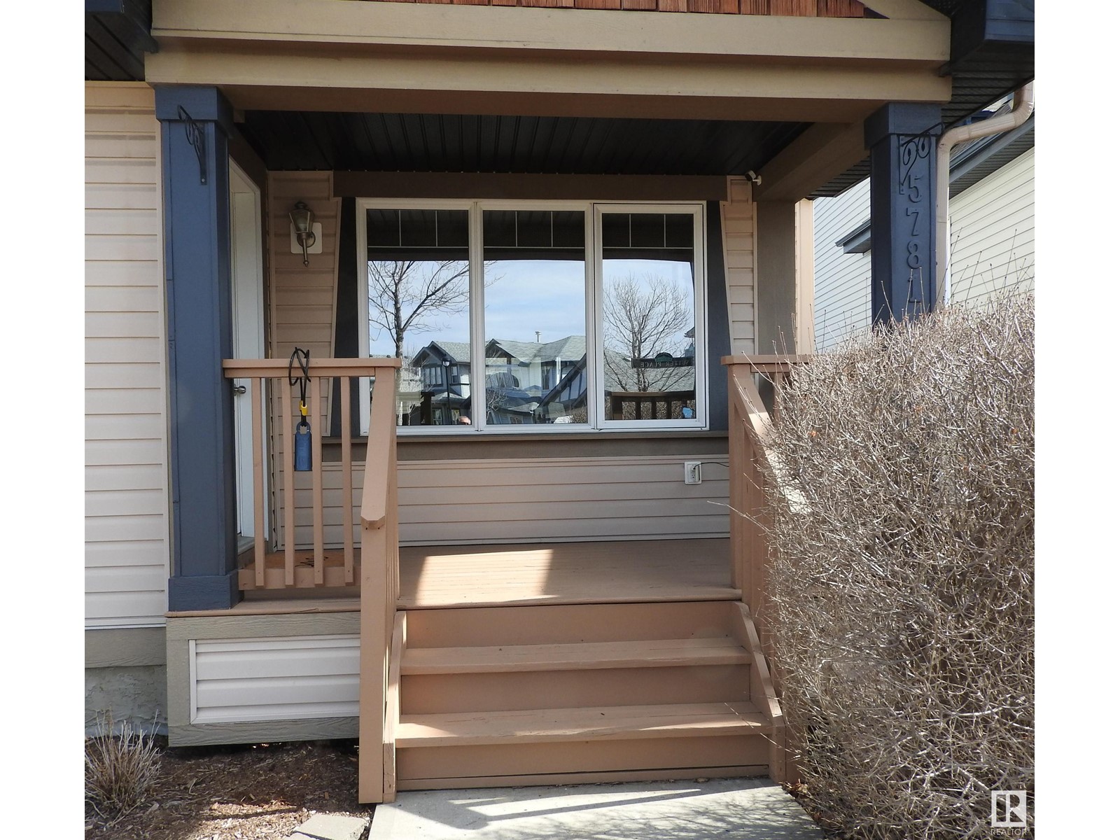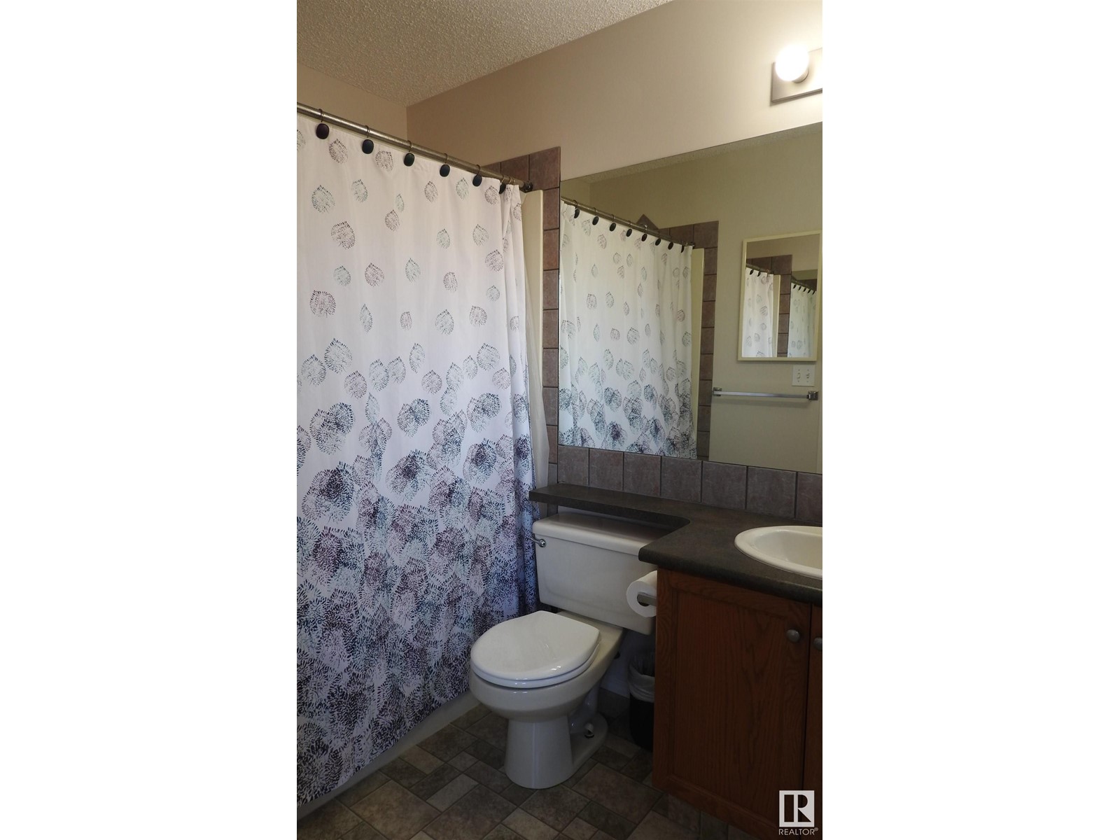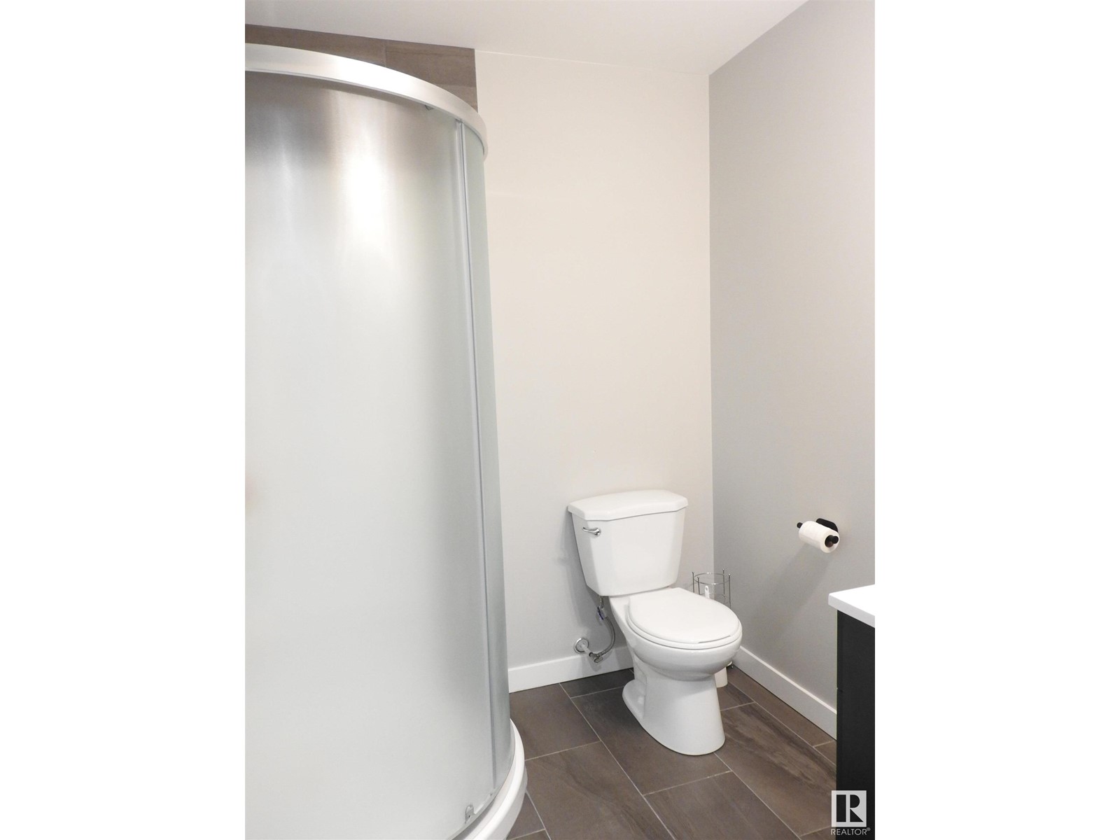5781 Sutter Pl Nw Edmonton, Alberta T6R 3R1
$485,888
Wow what a cute house! This former Jayman Show-Home in South Terwillegar is the perfect family home in the perfect family neighborhood. This home will not last long, 4 bedrooms & 4 bathrooms, Fully Finished and Permitted Basement. Contemporary floor plan w/built-in wall unit featuring a Gas Fireplace, TV nook & Media Shelving. Large windows throughout the front and through to the Kitchen. The kitchen offers plenty of counter space and cabinetry, with upgraded Fridge & D/W. Upstairs you will find, 2 bedrooms w/full bathroom, plus the Master suite offering a walk-in closet w/4 pc Ensuite. The basement offers a large family room, computer station, 4th bedroom, 3 pc bath and laundry. All of this is located on the quiet street of Sutter Place directly facing the park, perfect for your kids. The fenced backyard is fully landscaped with a large deck off the back entrance. Further upgrades include all new Kitchen Counter Tops 2025, Main & Second floor Completely Repainted 2025 and HW Tank 2021. Double Garage (id:61585)
Property Details
| MLS® Number | E4430631 |
| Property Type | Single Family |
| Neigbourhood | South Terwillegar |
| Amenities Near By | Playground |
| Features | Cul-de-sac, See Remarks, Park/reserve, No Smoking Home |
| Structure | Deck, Porch |
Building
| Bathroom Total | 3 |
| Bedrooms Total | 4 |
| Appliances | Dishwasher, Dryer, Garage Door Opener, Hood Fan, Microwave, Refrigerator, Stove, Washer |
| Basement Development | Finished |
| Basement Type | Full (finished) |
| Constructed Date | 2004 |
| Construction Style Attachment | Detached |
| Cooling Type | Central Air Conditioning |
| Half Bath Total | 3 |
| Heating Type | Forced Air |
| Stories Total | 2 |
| Size Interior | 1,406 Ft2 |
| Type | House |
Parking
| Detached Garage |
Land
| Acreage | No |
| Fence Type | Fence |
| Land Amenities | Playground |
| Size Irregular | 332.38 |
| Size Total | 332.38 M2 |
| Size Total Text | 332.38 M2 |
Rooms
| Level | Type | Length | Width | Dimensions |
|---|---|---|---|---|
| Basement | Family Room | Measurements not available | ||
| Basement | Bedroom 4 | Measurements not available | ||
| Main Level | Dining Room | Measurements not available | ||
| Main Level | Kitchen | Measurements not available | ||
| Main Level | Great Room | Measurements not available | ||
| Upper Level | Primary Bedroom | Measurements not available | ||
| Upper Level | Bedroom 2 | Measurements not available | ||
| Upper Level | Bedroom 3 | Measurements not available |
Contact Us
Contact us for more information
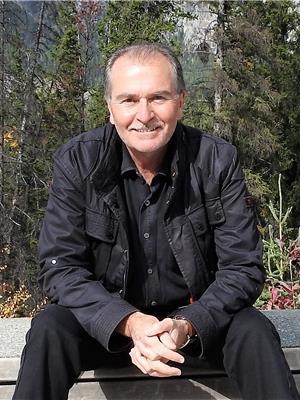
Lee W. Bourgeois
Associate
(780) 436-9902
www.youtube.com/embed/2wNid-HGW5o
www.leebourgeois.com/
www.youtube.com/embed/2wNid-HGW5o
312 Saddleback Rd
Edmonton, Alberta T6J 4R7
(780) 434-4700
(780) 436-9902
