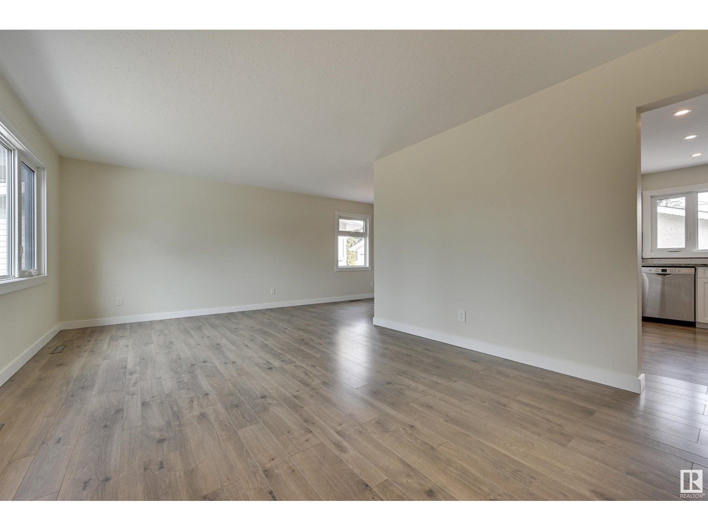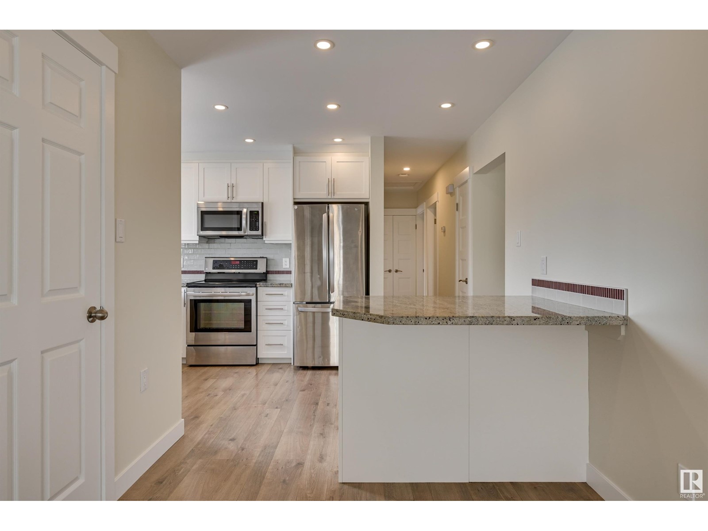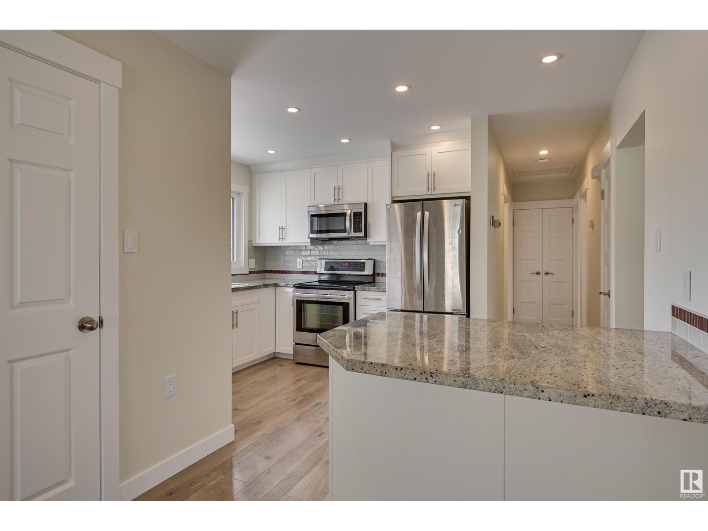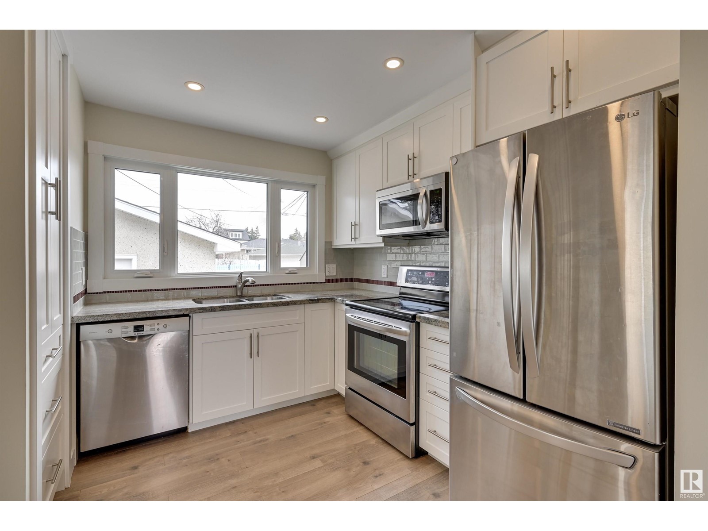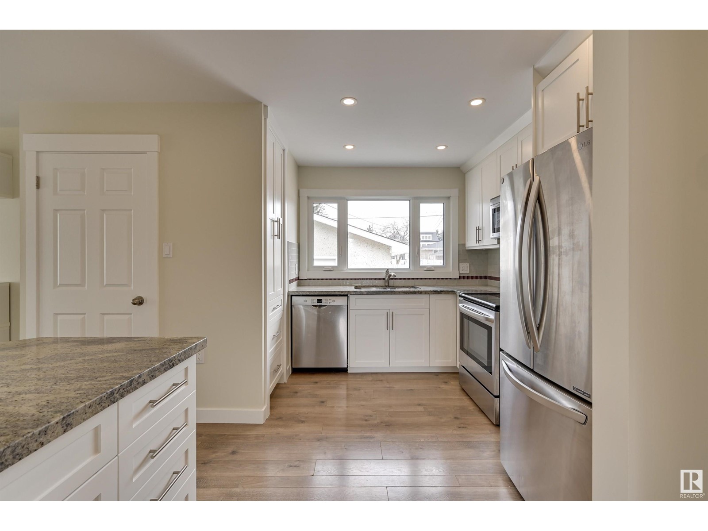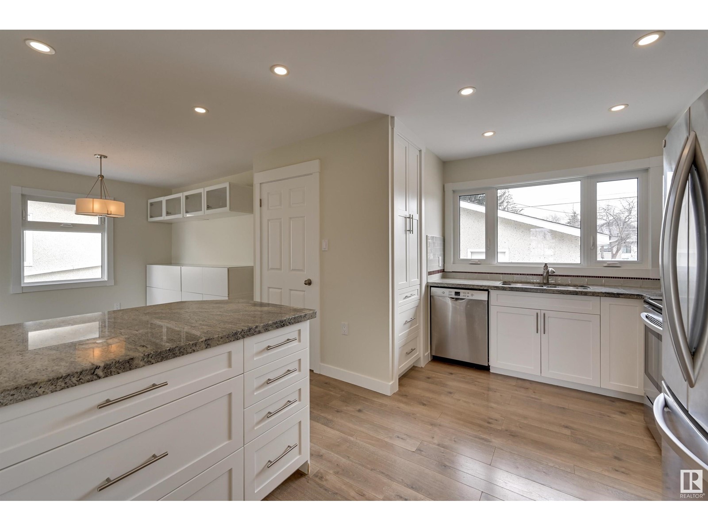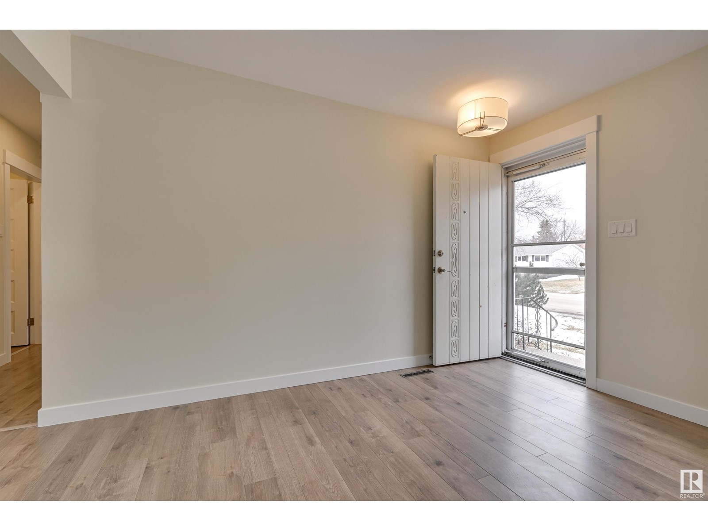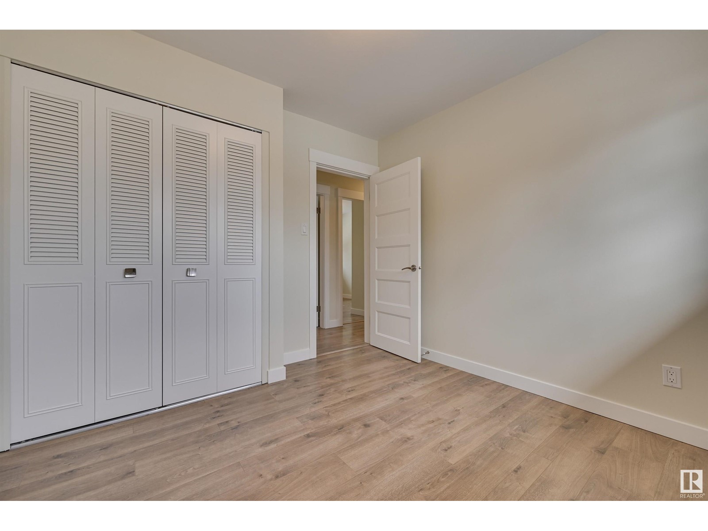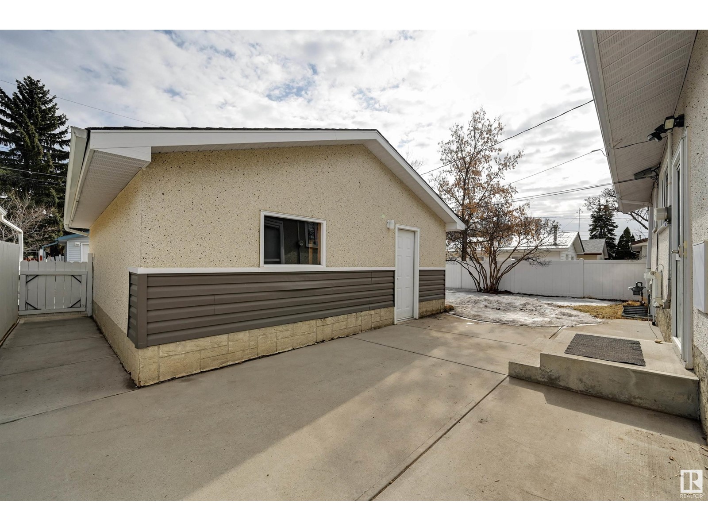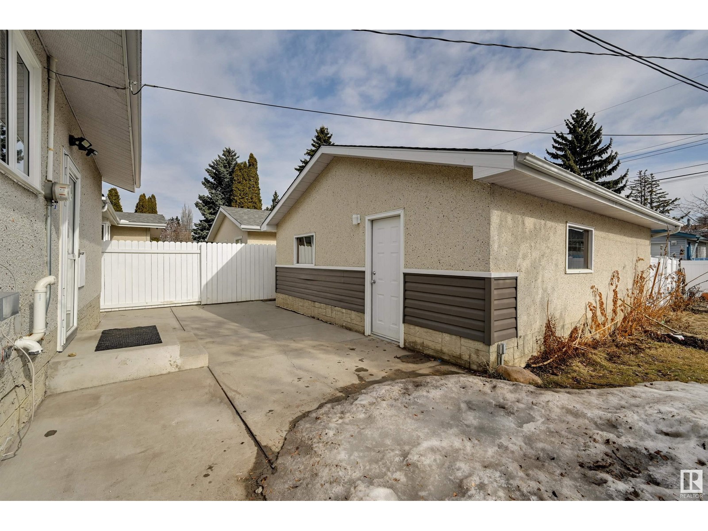5811 113b St Nw Edmonton, Alberta T6H 3J4
$599,900
Completely renovated bungalow in Lendrum Place! A perfect family home just a half block to the community league, outdoor rink, spray park and playground. Lendrum is also home to 3 top schools including French and Ukrainian bilingual programs. The home has 3 main floor bedrooms and a full bathroom. The living area is spacious with large west facing window, dining room with built in cabinets, and partially opened up to kitchen. The kitchen has been fully renovated with granite countertops, stainless steel appliances, white cabinetry, tile backsplash, and a built in pantry cabinet. Downstairs, with a second entrance, has a second large kitchen, family room w/ wood burning fireplace, bedroom, and full bathroom. Two storage rooms and a main laundry area complete the basement level. Recently upgraded with HWT, windows, and paint in 2025 as well as vinyl fence and furnace in 2022. Excellent location close to Whitemud freeway, Southgate mall, and less than 15 minute walk to the LRT. (id:61585)
Property Details
| MLS® Number | E4427799 |
| Property Type | Single Family |
| Neigbourhood | Lendrum Place |
| Amenities Near By | Playground, Public Transit, Schools, Shopping |
| Features | Lane |
| Structure | Patio(s) |
Building
| Bathroom Total | 2 |
| Bedrooms Total | 4 |
| Appliances | Dryer, Hood Fan, Microwave Range Hood Combo, Washer, Refrigerator, Two Stoves, Dishwasher |
| Architectural Style | Bungalow |
| Basement Development | Finished |
| Basement Type | Full (finished) |
| Constructed Date | 1961 |
| Construction Style Attachment | Detached |
| Heating Type | Forced Air |
| Stories Total | 1 |
| Size Interior | 1,055 Ft2 |
| Type | House |
Parking
| Detached Garage |
Land
| Acreage | No |
| Fence Type | Fence |
| Land Amenities | Playground, Public Transit, Schools, Shopping |
| Size Irregular | 510.53 |
| Size Total | 510.53 M2 |
| Size Total Text | 510.53 M2 |
Rooms
| Level | Type | Length | Width | Dimensions |
|---|---|---|---|---|
| Basement | Family Room | 5.24 m | 3.52 m | 5.24 m x 3.52 m |
| Basement | Bedroom 4 | 3.24 m | 2.84 m | 3.24 m x 2.84 m |
| Basement | Second Kitchen | 4.86 m | 3.52 m | 4.86 m x 3.52 m |
| Main Level | Living Room | 6.28 m | 3.67 m | 6.28 m x 3.67 m |
| Main Level | Dining Room | 3.74 m | 2.68 m | 3.74 m x 2.68 m |
| Main Level | Kitchen | 3.78 m | 3.15 m | 3.78 m x 3.15 m |
| Main Level | Primary Bedroom | 3.66 m | 2.94 m | 3.66 m x 2.94 m |
| Main Level | Bedroom 2 | 2.94 m | 2.93 m | 2.94 m x 2.93 m |
| Main Level | Bedroom 3 | 2.96 m | 2.47 m | 2.96 m x 2.47 m |
Contact Us
Contact us for more information

Darlene Strang
Associate
(780) 447-1695
www.darlenestrang.ca/
twitter.com/Edmonton_Condos
www.facebook.com/condosedmonton
200-10835 124 St Nw
Edmonton, Alberta T5M 0H4
(780) 488-4000
(780) 447-1695

Alexander R. Cote
Associate
(780) 447-1695
www.darlenestrang.ca/
200-10835 124 St Nw
Edmonton, Alberta T5M 0H4
(780) 488-4000
(780) 447-1695


