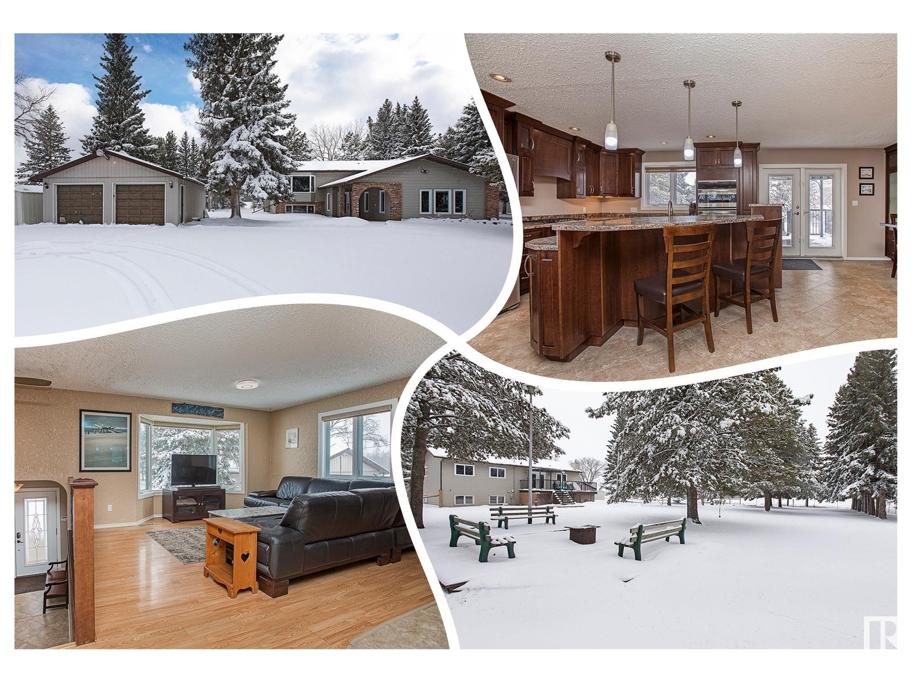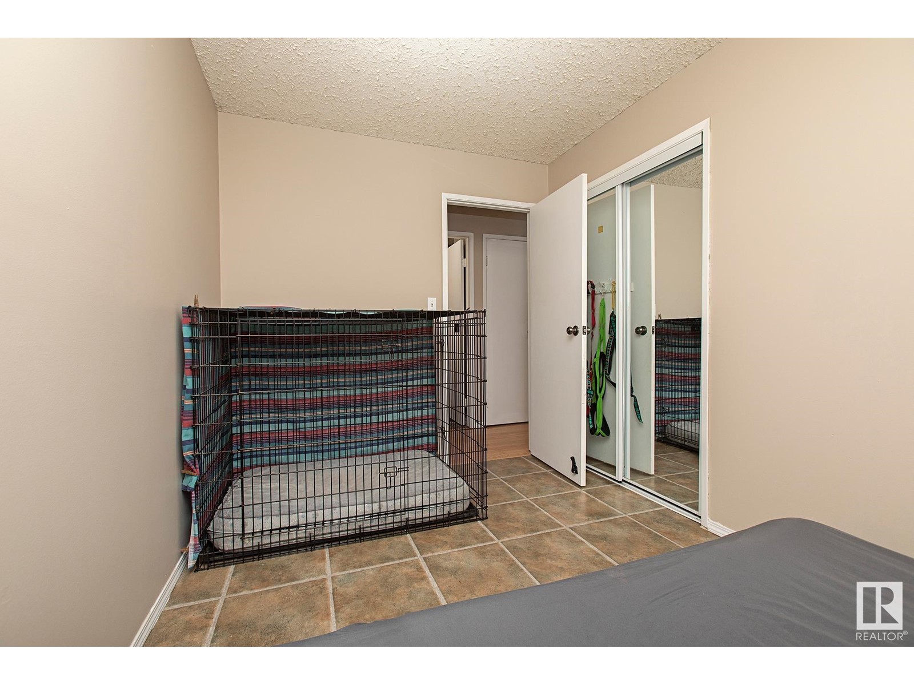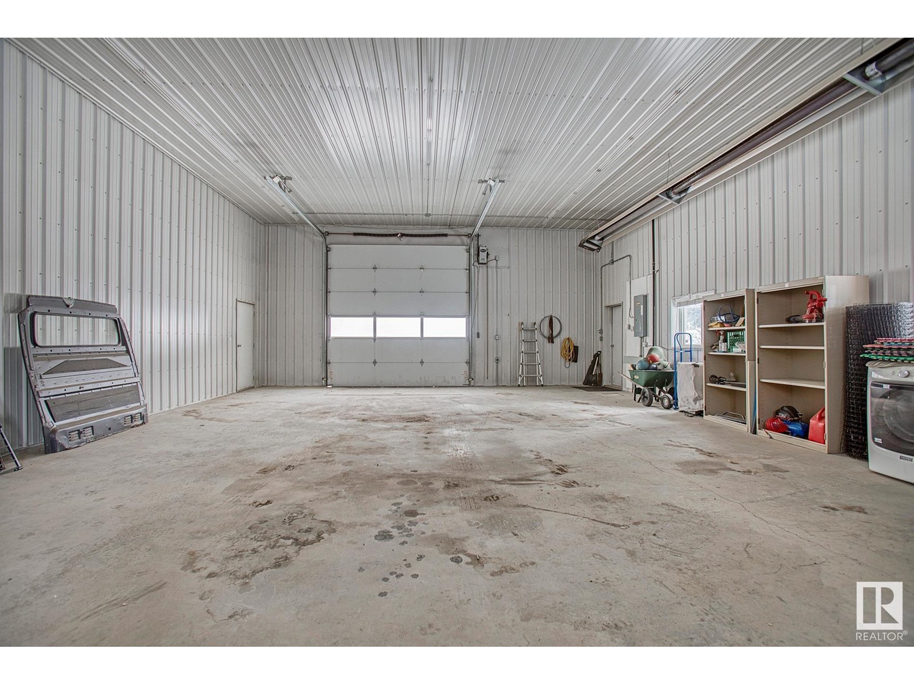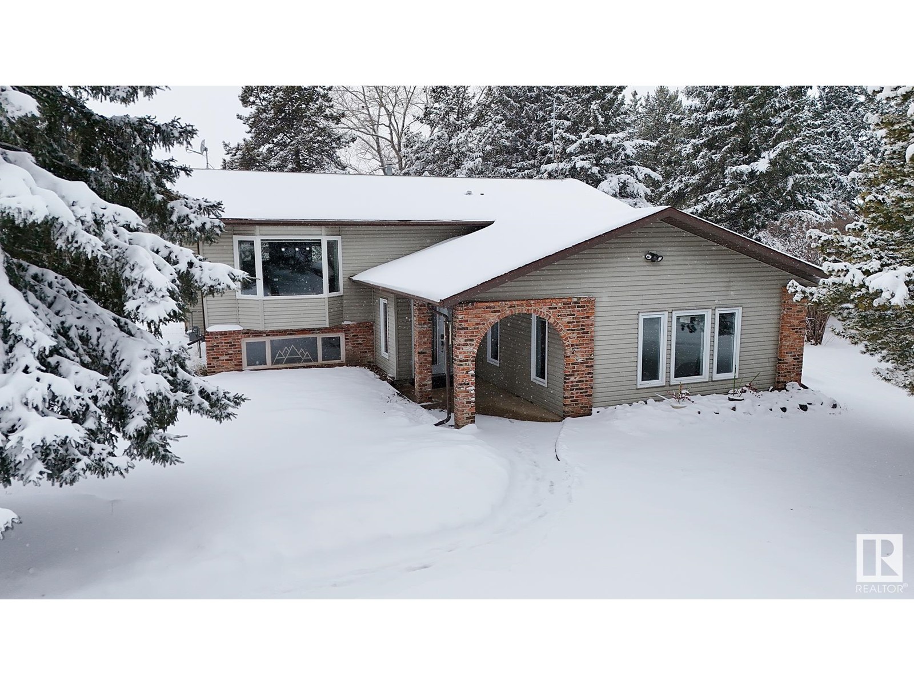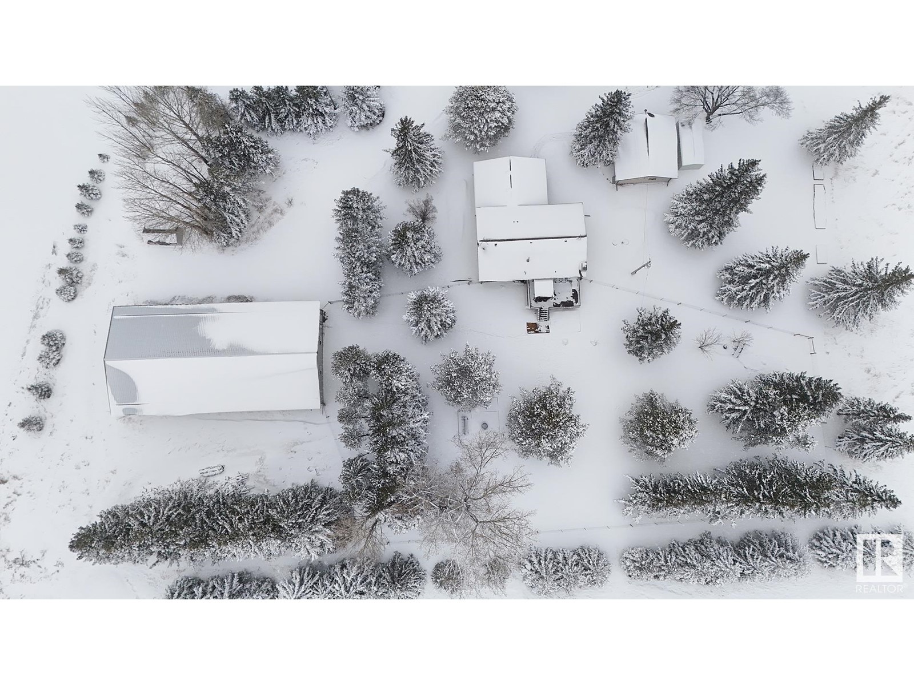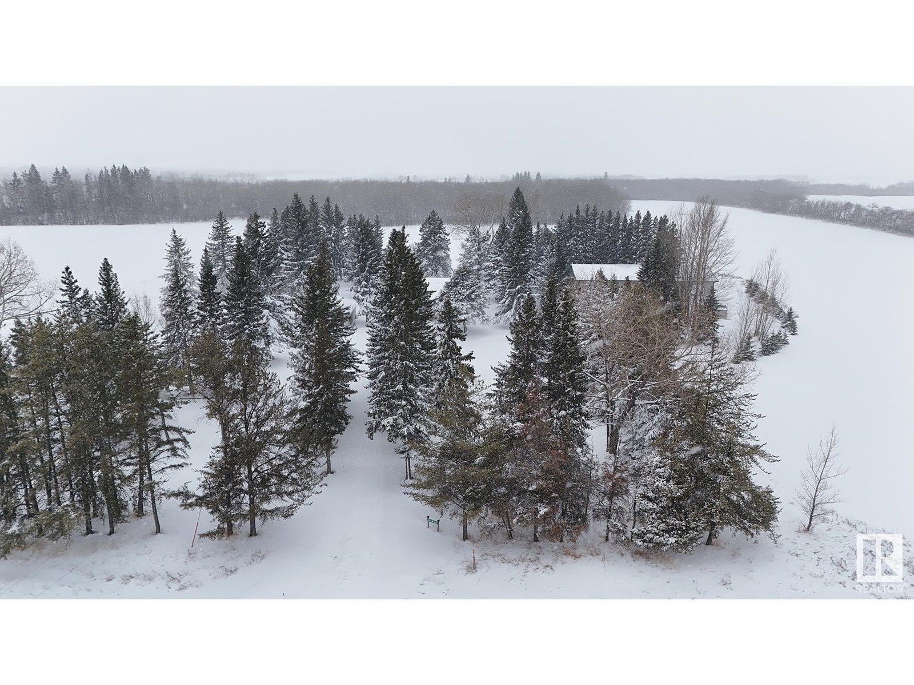58114 Rge Road 241 Rural Sturgeon County, Alberta T0G 1L2
$699,900
A PRIVATE & perfectly located ACREAGE, short commute to YEG! Nice curb appeal w/ vinyl siding, BAY WINDOW & BRICK accents. 4.99 acres, MASSIVE 84x42 partially HEATED shop, double detached garage & RV Parking! RECENT UPGRADES include hard surface flooring throughout, FRESHENED paint, newer pressure tank, H2O tank, rear yard has NEW FENCE, NEW FLOORING in 2 bedrooms & basement LR, 2x garage openers & upstairs bedroom windows. Family friendly 5 bedroom Bi-level, huge room off the entry can be a den or OFFICE, main floor is warm & inviting w/ a BRIGHT living room for entertaining. Cook in the gorgeous UPGRADED KITCHEN, which offers a LARGE PANTRY, wall oven, GAS STOVE & patio doors leading to the back DECK, partially COVERED w/ a gazebo/pergola. 3 bedrooms up w/ an UPDATED main bath & a Primary w/ a 2 piece ensuite. Basement is FULLY FINISHED w/ a family room w/ BRICK facing gas FIREPLACE, 3 piece bath & 2 bedrooms. Mature trees, PARK LIKE SETTING along a quiet road. Shows so BEAUTIFULLY, you'll LOVE it! (id:61585)
Property Details
| MLS® Number | E4428304 |
| Property Type | Single Family |
| Features | Treed, See Remarks |
| Parking Space Total | 6 |
| Structure | Deck, Patio(s) |
Building
| Bathroom Total | 3 |
| Bedrooms Total | 5 |
| Appliances | Dishwasher, Dryer, Fan, Hood Fan, Microwave, Refrigerator, Storage Shed, Stove, Washer, Window Coverings |
| Architectural Style | Bi-level |
| Basement Development | Finished |
| Basement Type | Full (finished) |
| Constructed Date | 1983 |
| Construction Style Attachment | Detached |
| Fireplace Fuel | Gas |
| Fireplace Present | Yes |
| Fireplace Type | Unknown |
| Half Bath Total | 1 |
| Heating Type | Forced Air |
| Size Interior | 1,647 Ft2 |
| Type | House |
Parking
| Detached Garage | |
| Heated Garage | |
| R V |
Land
| Acreage | Yes |
| Size Irregular | 4.99 |
| Size Total | 4.99 Ac |
| Size Total Text | 4.99 Ac |
Rooms
| Level | Type | Length | Width | Dimensions |
|---|---|---|---|---|
| Basement | Bedroom 4 | 4.34 m | 4.06 m | 4.34 m x 4.06 m |
| Basement | Bedroom 5 | 3.15 m | 3.89 m | 3.15 m x 3.89 m |
| Basement | Recreation Room | 4.13 m | 8.05 m | 4.13 m x 8.05 m |
| Basement | Laundry Room | 3.2 m | 4.06 m | 3.2 m x 4.06 m |
| Main Level | Living Room | 5.89 m | 6.69 m | 5.89 m x 6.69 m |
| Main Level | Dining Room | 2.13 m | 5.16 m | 2.13 m x 5.16 m |
| Main Level | Kitchen | 4.3 m | 5.16 m | 4.3 m x 5.16 m |
| Main Level | Family Room | 4.3 m | 3.05 m | 4.3 m x 3.05 m |
| Main Level | Primary Bedroom | 3.68 m | 3.73 m | 3.68 m x 3.73 m |
| Main Level | Bedroom 2 | 2.49 m | 3.44 m | 2.49 m x 3.44 m |
| Main Level | Bedroom 3 | 2.64 m | 3.44 m | 2.64 m x 3.44 m |
Contact Us
Contact us for more information

Ryan P. Dutka
Associate
(780) 439-7248
www.ryandutka.com/
www.youtube.com/embed/-CQkTjoCqQc
100-10328 81 Ave Nw
Edmonton, Alberta T6E 1X2
(780) 439-7000
(780) 439-7248
