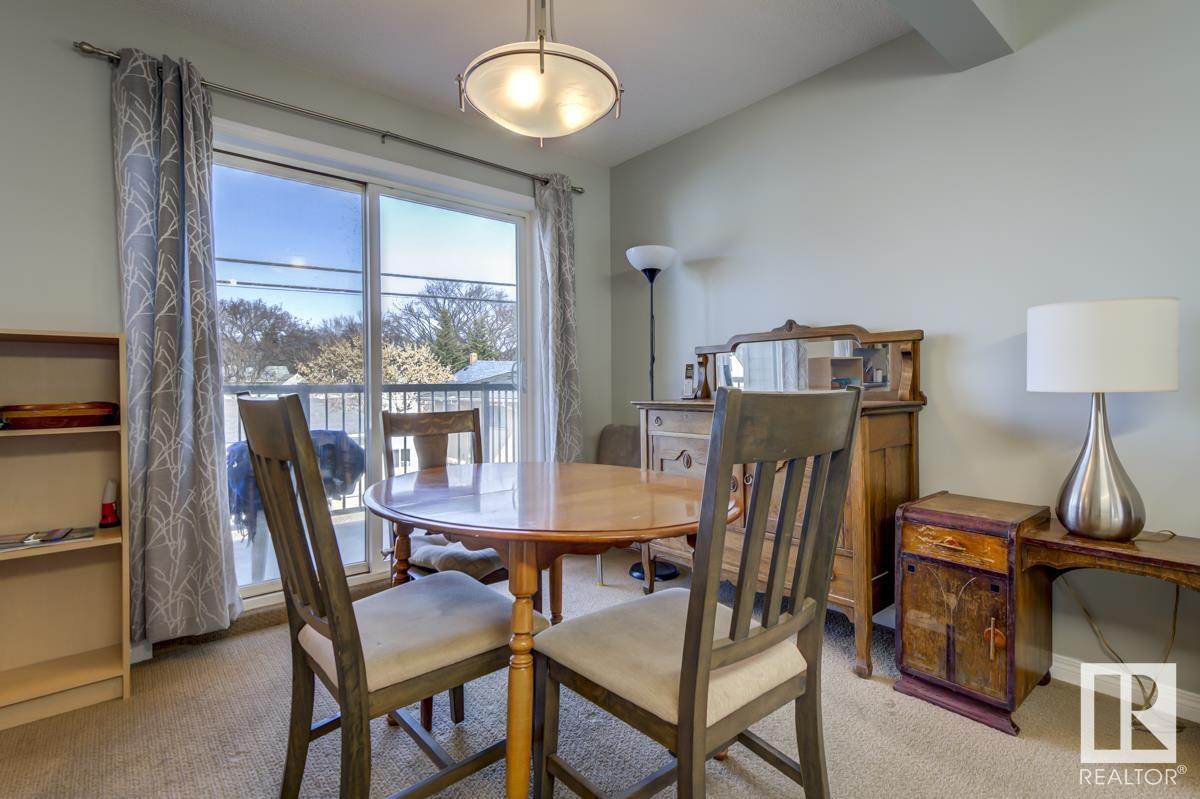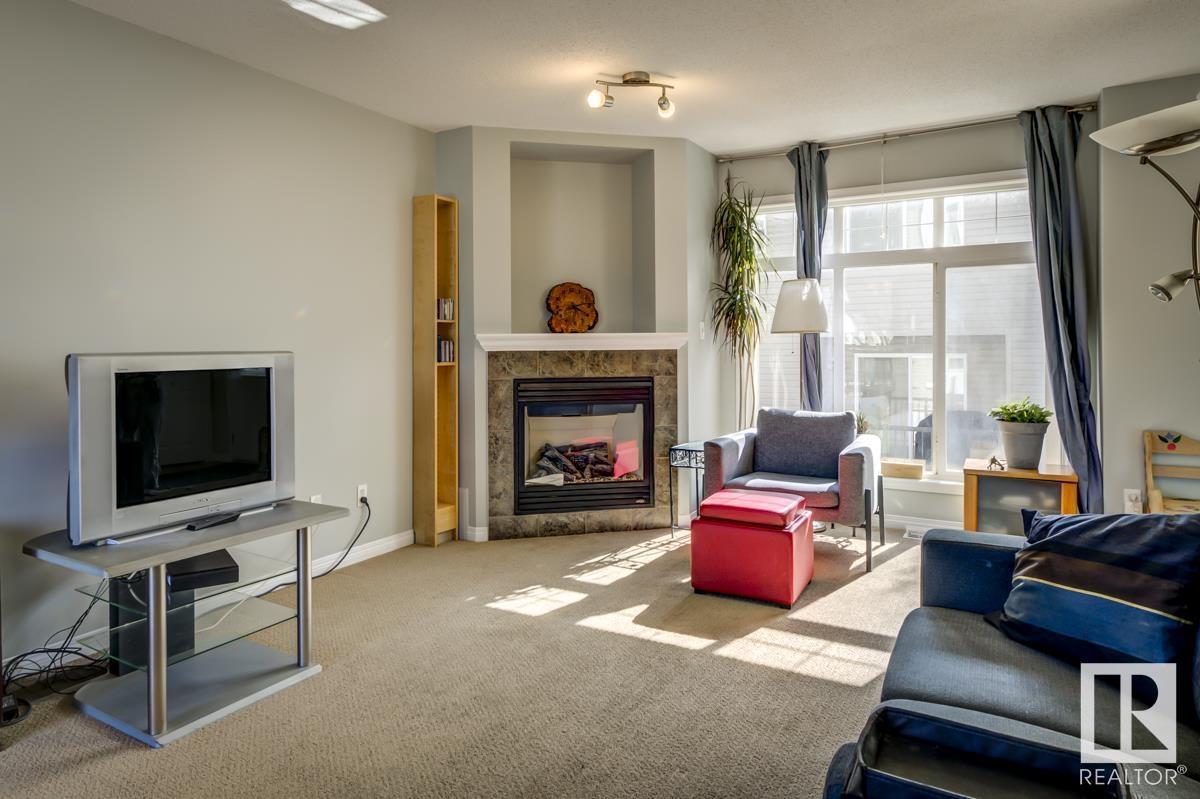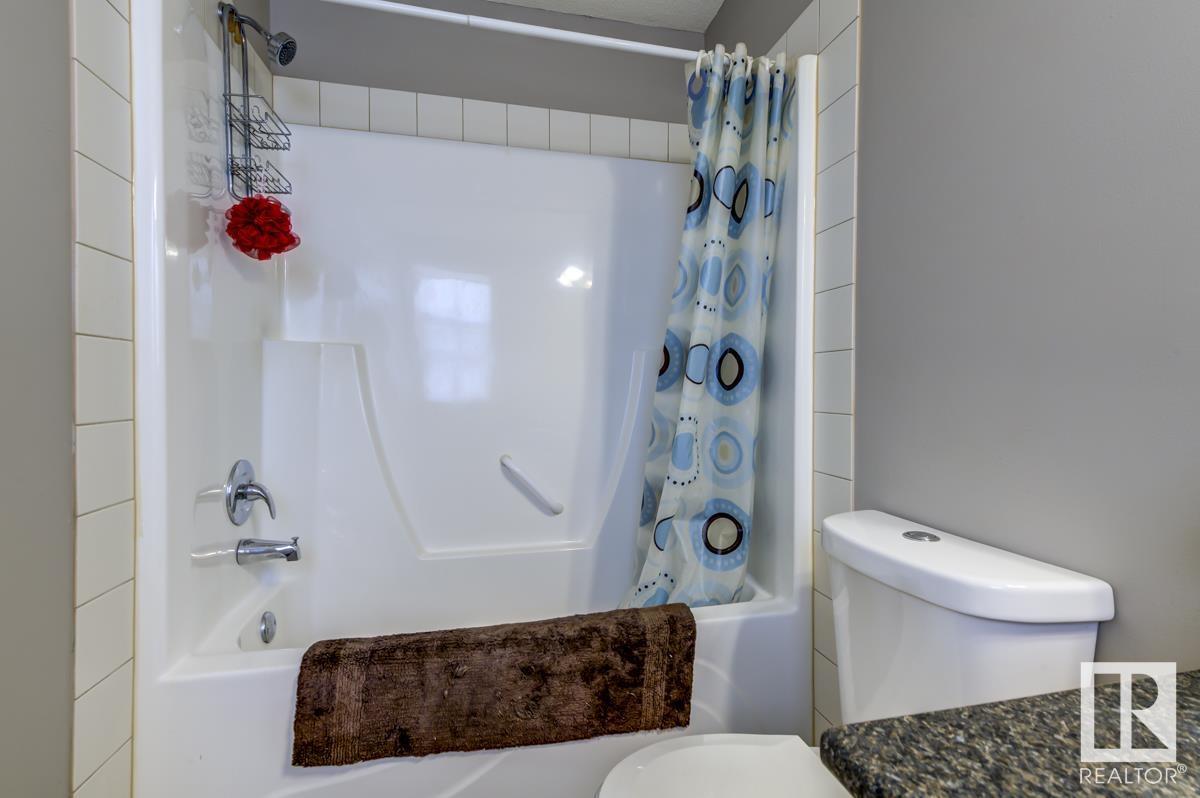5816 118 Av Nw Edmonton, Alberta T5W 1E4
$219,880Maintenance, Exterior Maintenance, Insurance, Landscaping, Other, See Remarks
$288 Monthly
Maintenance, Exterior Maintenance, Insurance, Landscaping, Other, See Remarks
$288 MonthlyFantastic location for this original owner, 2 bedroom, 2.5 bath, 2 story townhouse in Montrose Gardens. Very welcoming courtyard in this 8 unit complex that was built in 2008. You will enter the home from the upper level deck/balcony , which is great for barbeques, or to just sit and enjoy this south exposure unit. Freshly painted, bright, sunny and open layout. Gas fireplace in living area ,which is adjacent to the dining area, and an open kitchen with access to another balcony. Main floor laundry /pantry area, and ample under stairs storage. Main floor 2 piece bath. On the second level, there are 2 generous bedrooms, including a 4 piece en-suite off the primary bedroom and a 3 piece en-suite off the second bedroom. Heated single garage with additional storage, and an additional stall behind garage. Close to transportation, City of Edmonton Pools , schools and easy access to shopping. The Highlands neighborhood and the beautiful River Valley are less than 10 minute walk or bike ride away! (id:61585)
Property Details
| MLS® Number | E4427444 |
| Property Type | Single Family |
| Neigbourhood | Montrose (Edmonton) |
| Amenities Near By | Golf Course, Playground, Public Transit, Schools, Shopping |
| Features | See Remarks, Lane |
| Parking Space Total | 2 |
| Structure | Deck |
Building
| Bathroom Total | 3 |
| Bedrooms Total | 2 |
| Appliances | Dishwasher, Dryer, Garage Door Opener Remote(s), Garage Door Opener, Microwave Range Hood Combo, Refrigerator, Stove, Washer |
| Basement Development | Other, See Remarks |
| Basement Type | See Remarks (other, See Remarks) |
| Constructed Date | 2008 |
| Construction Style Attachment | Attached |
| Fireplace Fuel | Gas |
| Fireplace Present | Yes |
| Fireplace Type | Unknown |
| Half Bath Total | 1 |
| Heating Type | Forced Air |
| Stories Total | 2 |
| Size Interior | 1,109 Ft2 |
| Type | Row / Townhouse |
Parking
| Attached Garage | |
| See Remarks |
Land
| Acreage | No |
| Land Amenities | Golf Course, Playground, Public Transit, Schools, Shopping |
| Size Irregular | 117.99 |
| Size Total | 117.99 M2 |
| Size Total Text | 117.99 M2 |
Rooms
| Level | Type | Length | Width | Dimensions |
|---|---|---|---|---|
| Main Level | Living Room | 4.64 m | 3.65 m | 4.64 m x 3.65 m |
| Main Level | Dining Room | 3.31 m | 2.02 m | 3.31 m x 2.02 m |
| Main Level | Kitchen | 2.8 m | 2.17 m | 2.8 m x 2.17 m |
| Upper Level | Primary Bedroom | 3.91 m | 3.5 m | 3.91 m x 3.5 m |
| Upper Level | Bedroom 2 | 3.89 m | 3.35 m | 3.89 m x 3.35 m |
Contact Us
Contact us for more information

Roxanne Litwyn
Associate
(780) 471-8058
www.roxannehomes.com/
201-11823 114 Ave Nw
Edmonton, Alberta T5G 2Y6
(780) 705-5393
(780) 705-5392
www.liveinitia.ca/














































