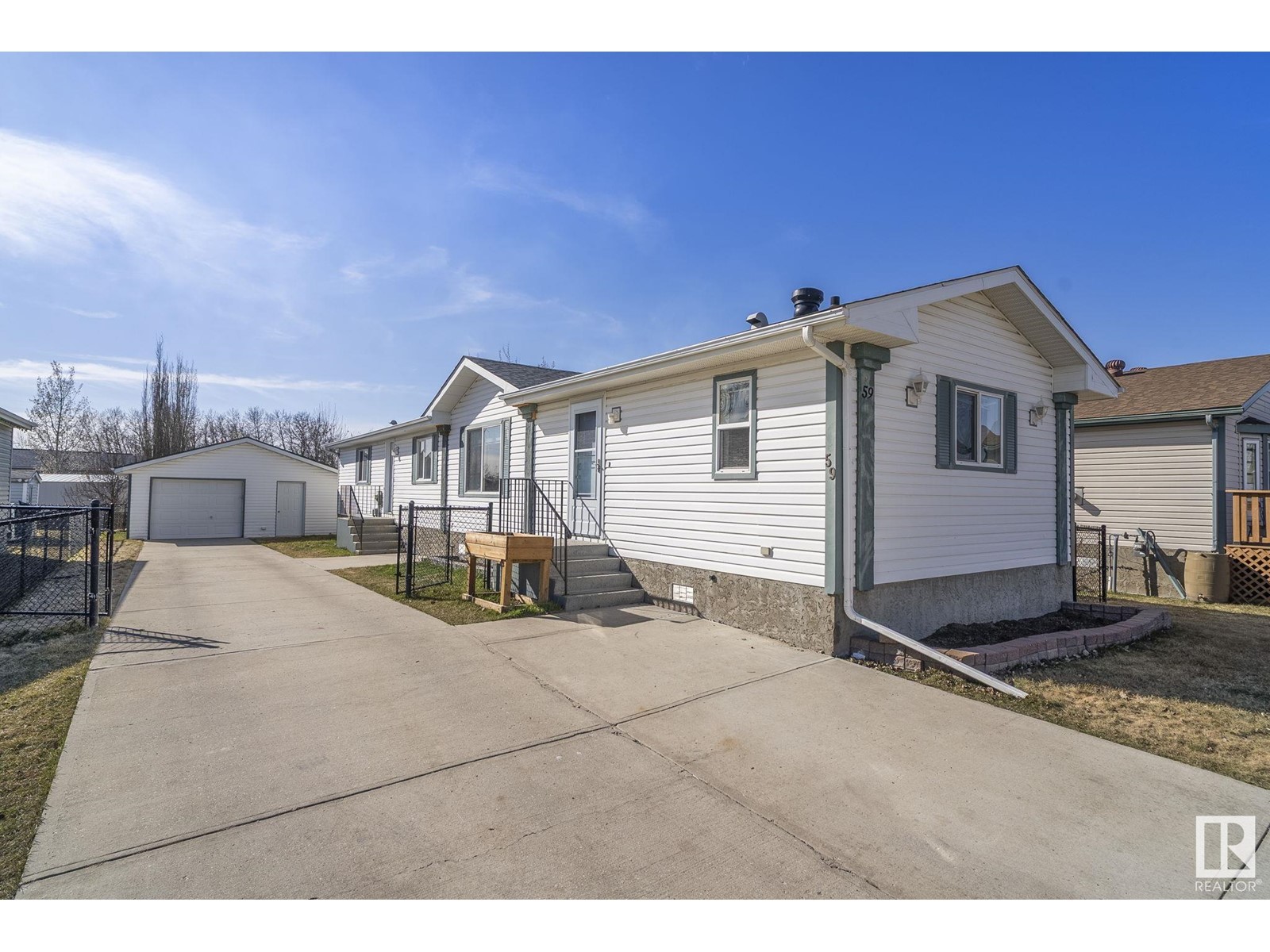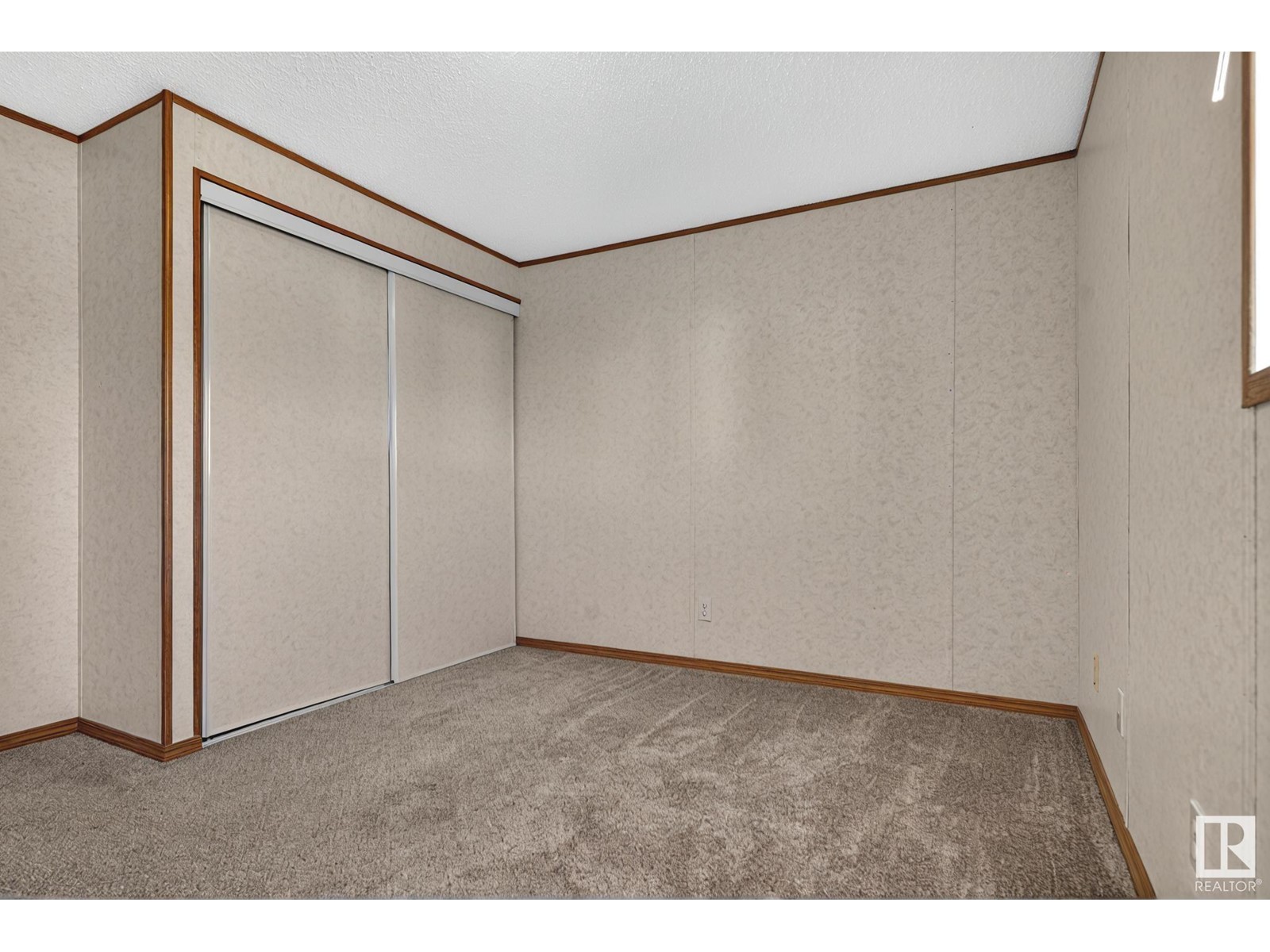59 Graywood Cv Stony Plain, Alberta T7Z 2P4
$329,900
Welcome Home to Graybrier! This well designed 3-bedroom, 2-bathroom modular residence spans 1,306?sq?ft and offers an open-concept layout crowned by vaulted ceilings & twin skylights that flood the main living area with natural light. The spacious gourmet kitchen features a large island perfect for casual entertaining & a corner pantry for ample storage, complemented by an elegant china cabinet in the dining nook. Retreat to the luxurious primary suite, complete with a walk-in closet & private ensuite boasting an oval soaker tub for end-of-day relaxation. Two additional well-proportioned bedrooms share a stylish 4-piece bathroom, while a dedicated laundry room, storage space, & back entry provide everyday convenience. Outside, a fully fenced yard, detached 21'?×?22' garage & RV parking area ensure privacy and safety—make this turnkey home yours today! Private safe community. (id:61585)
Property Details
| MLS® Number | E4431833 |
| Property Type | Single Family |
| Neigbourhood | Graybriar |
| Amenities Near By | Schools, Shopping |
| Features | Flat Site |
| Parking Space Total | 4 |
| Structure | Patio(s) |
Building
| Bathroom Total | 2 |
| Bedrooms Total | 3 |
| Appliances | Dishwasher, Dryer, Garage Door Opener Remote(s), Garage Door Opener, Hood Fan, Microwave, Refrigerator, Stove, Washer, Window Coverings |
| Architectural Style | Bungalow |
| Basement Type | None |
| Constructed Date | 2002 |
| Construction Style Attachment | Detached |
| Heating Type | Forced Air |
| Stories Total | 1 |
| Size Interior | 1,317 Ft2 |
| Type | House |
Parking
| Detached Garage |
Land
| Acreage | No |
| Fence Type | Fence |
| Land Amenities | Schools, Shopping |
| Size Irregular | 623.01 |
| Size Total | 623.01 M2 |
| Size Total Text | 623.01 M2 |
Rooms
| Level | Type | Length | Width | Dimensions |
|---|---|---|---|---|
| Main Level | Living Room | 5.21 m | 4.01 m | 5.21 m x 4.01 m |
| Main Level | Kitchen | 5.21 m | 4.01 m | 5.21 m x 4.01 m |
| Main Level | Primary Bedroom | 5.21 m | 4.38 m | 5.21 m x 4.38 m |
| Main Level | Bedroom 2 | 3.51 m | 3.42 m | 3.51 m x 3.42 m |
| Main Level | Bedroom 3 | 3.52 m | 2.62 m | 3.52 m x 2.62 m |
| Main Level | Laundry Room | 1.78 m | 1.74 m | 1.78 m x 1.74 m |
Contact Us
Contact us for more information

Sally Munro
Associate
www.sallymunro.com/
twitter.com/soojandra
www.facebook.com/sally.munro1
www.linkedin.com/in/sally-munro-56465321/
5954 Gateway Blvd Nw
Edmonton, Alberta T6H 2H6
(780) 439-3300


































