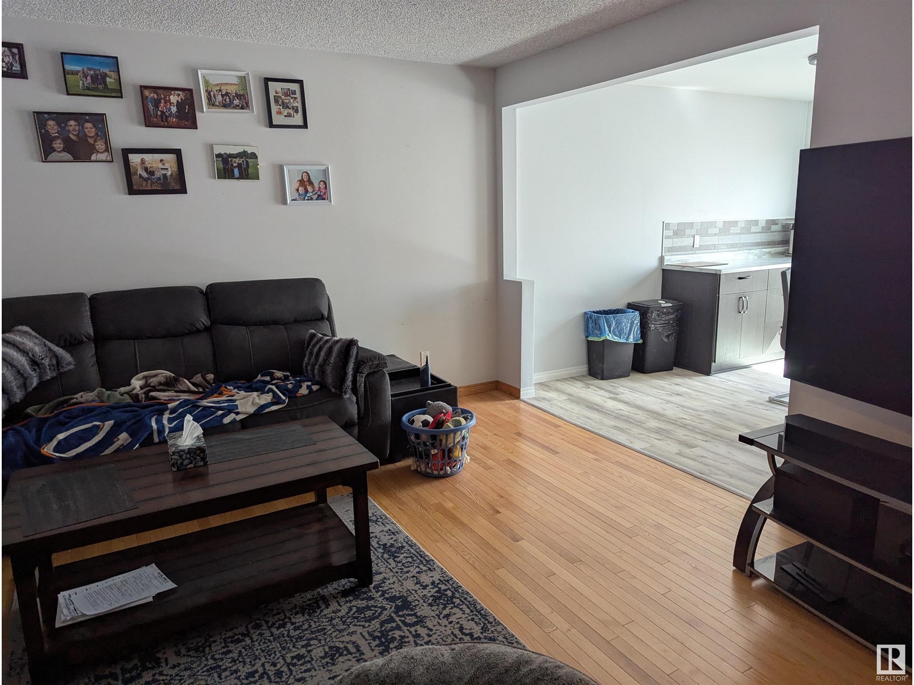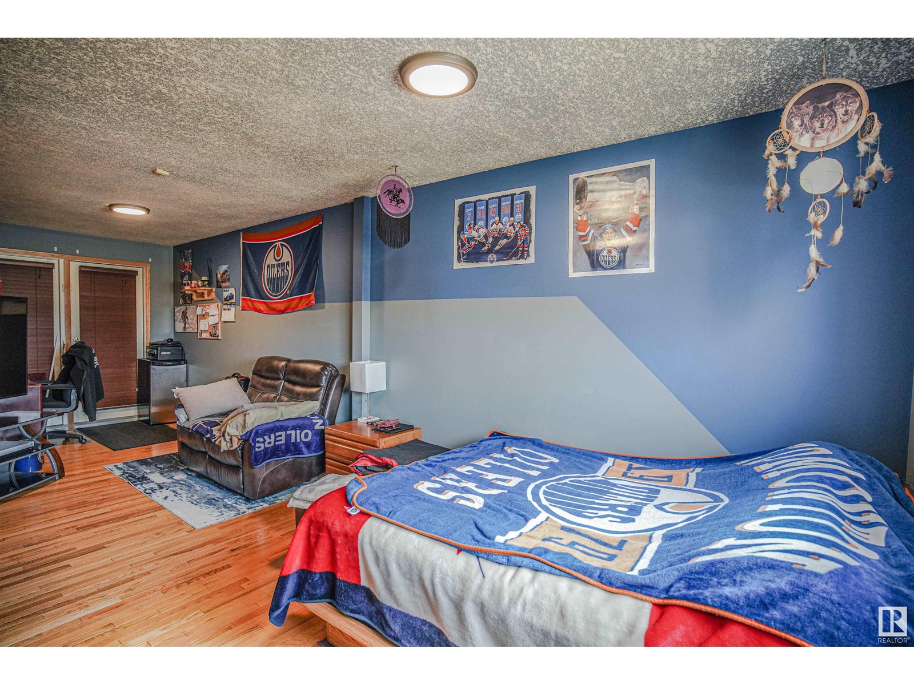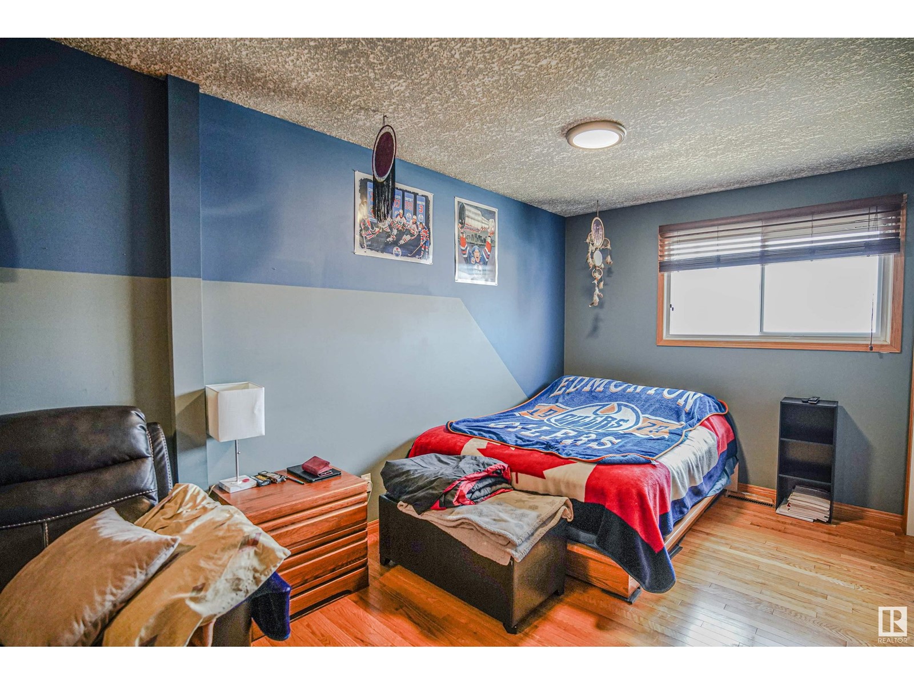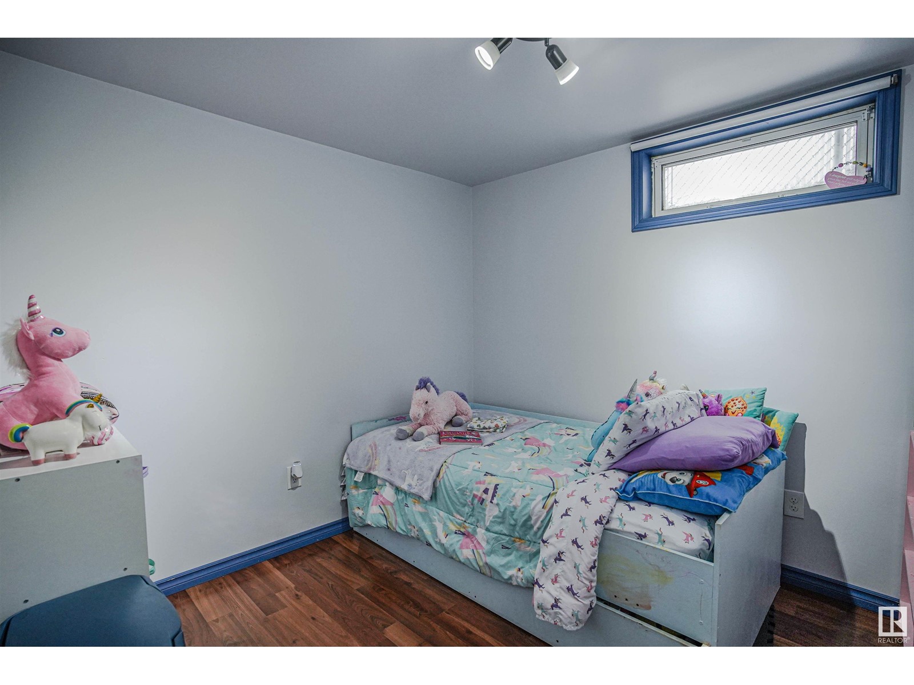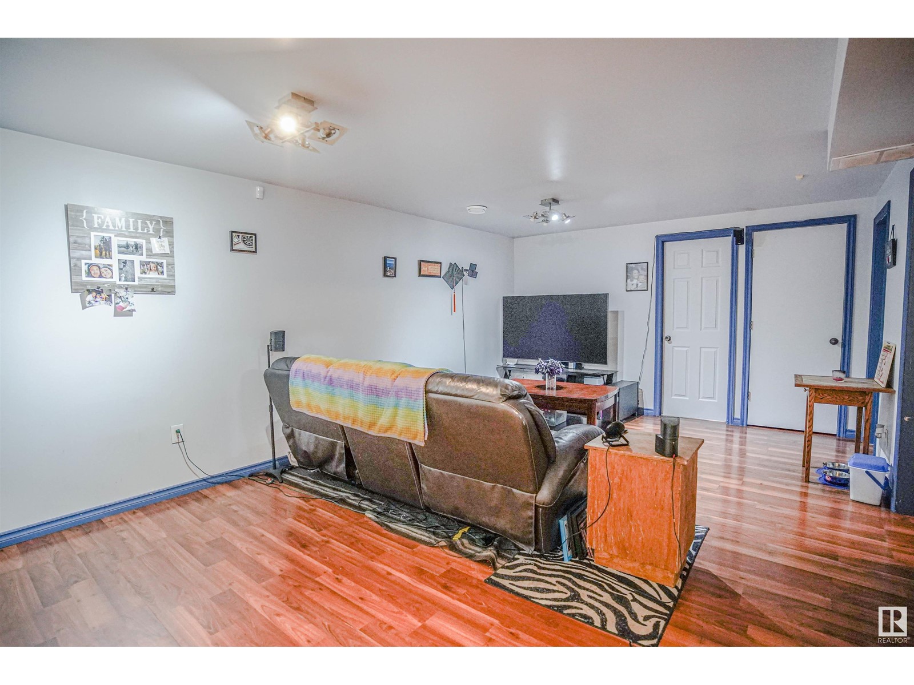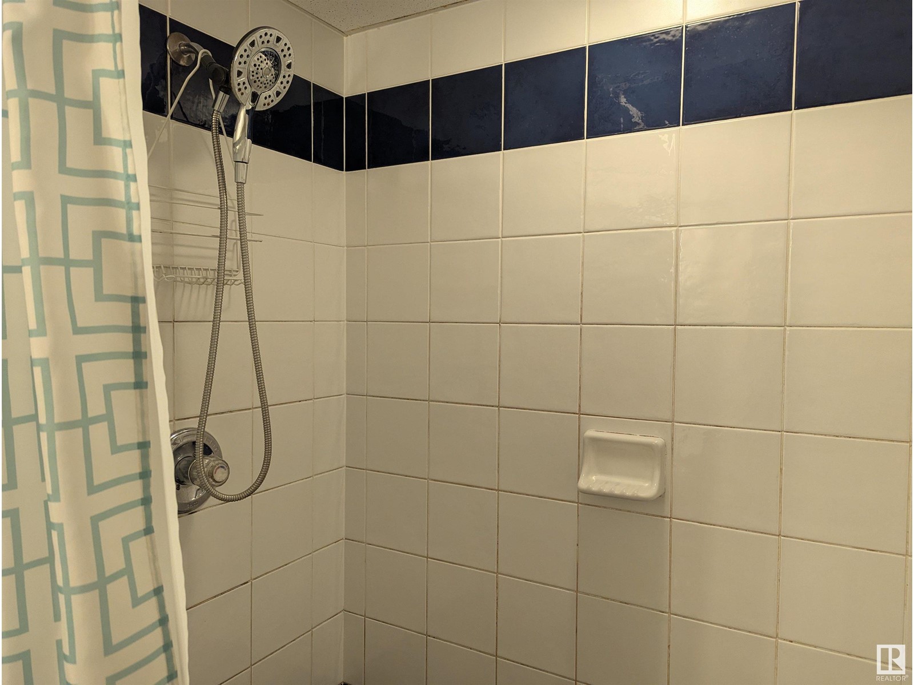5903 144 Av Nw Edmonton, Alberta T5A 1K7
$420,000
Wanting a home that is walkable to schools (elementry, junior high and high school) as well as shopping and recreation centre? This home is the one! It has a 3 season attached space with a hot tub for your enjoyment. Garage is oversized, heated and also has space for another 6 cars on the property. Recently completed is a new modern kitchen with new S/S appliances, vinyl plank, plus a newly renovated main bathroom. Central A/C, newer furnance 2021, windows (Basement windows meet bedroom code), shingles and upgraded plumbing and electrical in the basement. The main floor was a 3 bedroom but turned into a 2 bedrooms (which can be turned back into a 3 bedroom easily). The main floor has beautiful hard wood flooring and new vinyl plank. Basement has 3 bedrooms, 2 without closets, large family room, plus a 3 piece bathroom This home has had plenty of upgrades over the last few years including newer basement development with new electrical/plumbing. Shingles 2010, windows 2012. (id:61585)
Property Details
| MLS® Number | E4432125 |
| Property Type | Single Family |
| Neigbourhood | York |
| Amenities Near By | Public Transit, Schools, Shopping |
| Community Features | Public Swimming Pool |
| Features | Lane |
| Parking Space Total | 6 |
Building
| Bathroom Total | 2 |
| Bedrooms Total | 5 |
| Appliances | Dishwasher, Dryer, Garage Door Opener Remote(s), Garage Door Opener, Microwave Range Hood Combo, Refrigerator, Stove, Washer, Window Coverings |
| Architectural Style | Bungalow |
| Basement Development | Finished |
| Basement Type | Full (finished) |
| Constructed Date | 1967 |
| Construction Style Attachment | Detached |
| Cooling Type | Central Air Conditioning |
| Heating Type | Forced Air |
| Stories Total | 1 |
| Size Interior | 1,184 Ft2 |
| Type | House |
Parking
| Detached Garage |
Land
| Acreage | No |
| Fence Type | Fence |
| Land Amenities | Public Transit, Schools, Shopping |
Rooms
| Level | Type | Length | Width | Dimensions |
|---|---|---|---|---|
| Basement | Family Room | Measurements not available | ||
| Basement | Bedroom 3 | Measurements not available | ||
| Basement | Bedroom 4 | Measurements not available | ||
| Basement | Storage | Measurements not available | ||
| Basement | Bedroom 5 | Measurements not available | ||
| Main Level | Living Room | Measurements not available | ||
| Main Level | Dining Room | Measurements not available | ||
| Main Level | Kitchen | Measurements not available | ||
| Main Level | Primary Bedroom | Measurements not available | ||
| Main Level | Bedroom 2 | Measurements not available | ||
| Main Level | Sunroom | Measurements not available |
Contact Us
Contact us for more information
Mel A. Simmons
Associate
(780) 467-2897
www.bestedmontonhomes.com/
116-150 Chippewa Rd
Sherwood Park, Alberta T8A 6A2
(780) 464-4100
(780) 467-2897


















